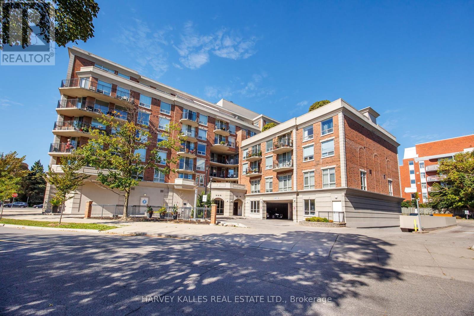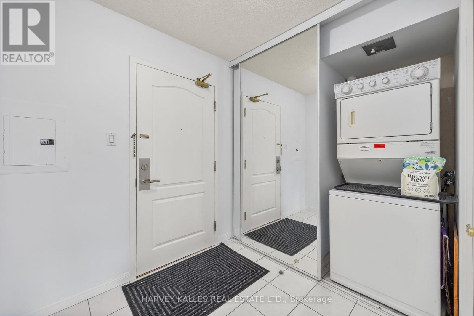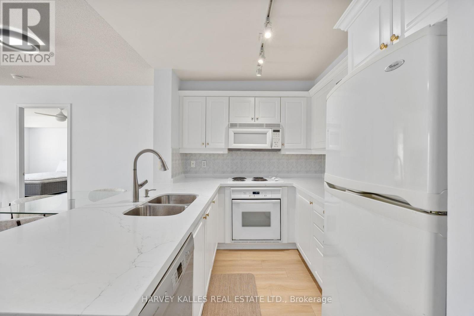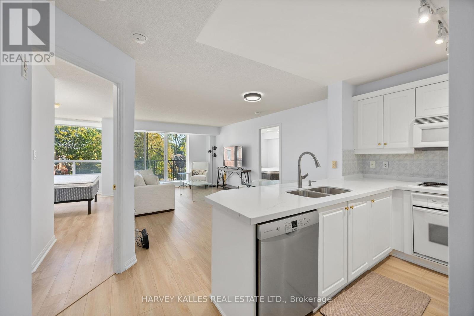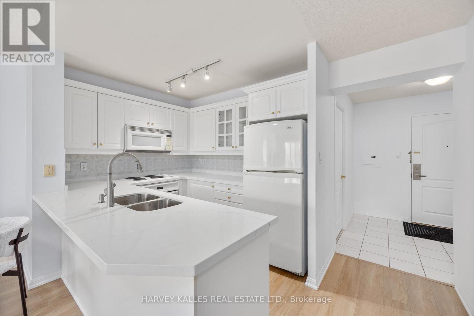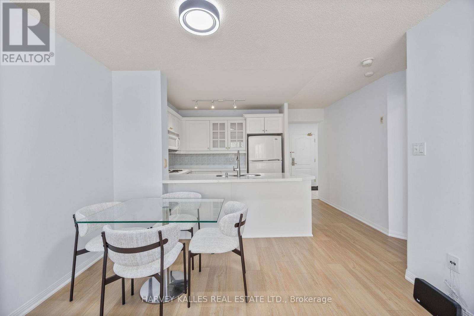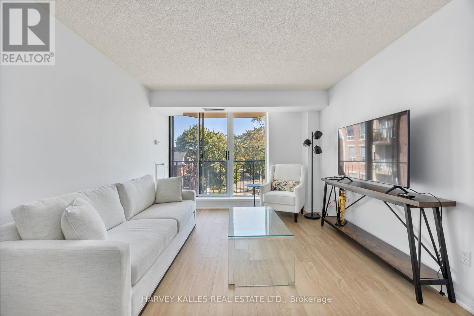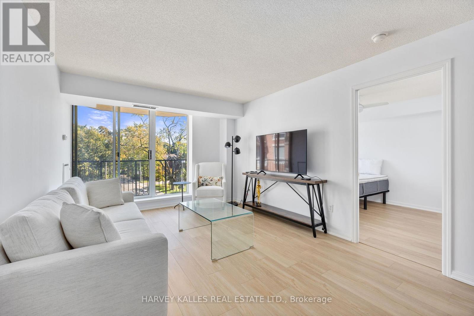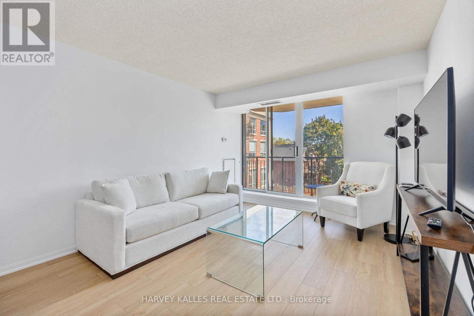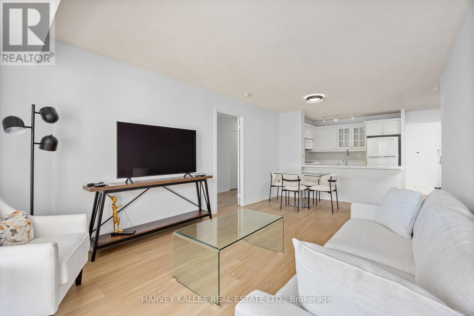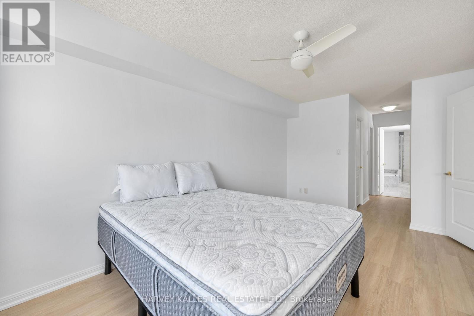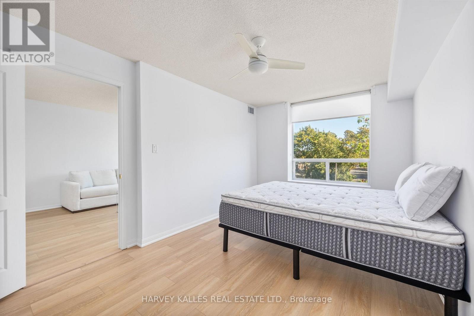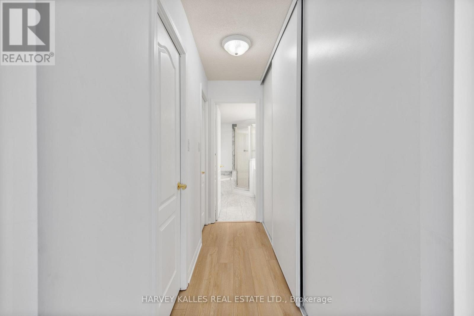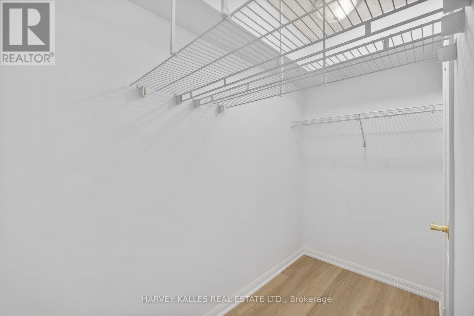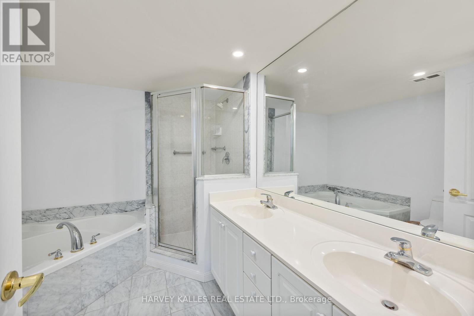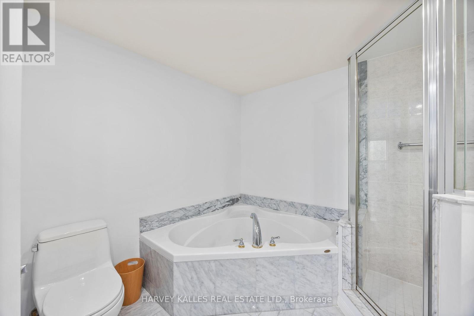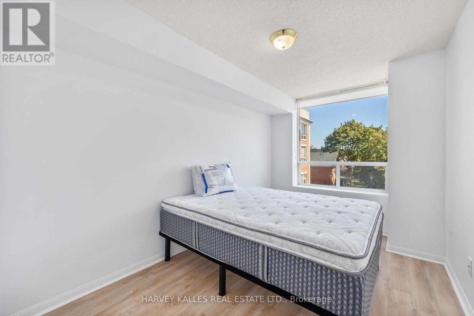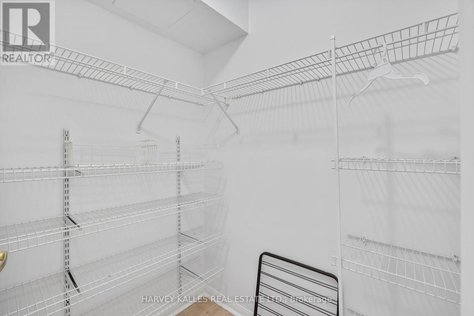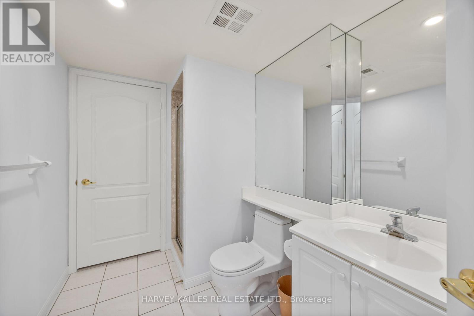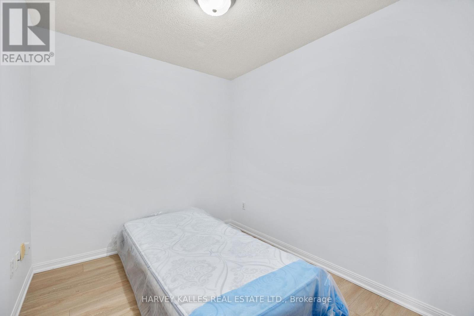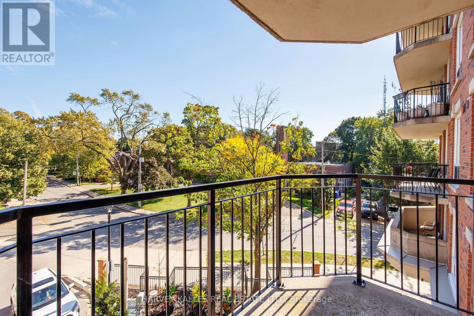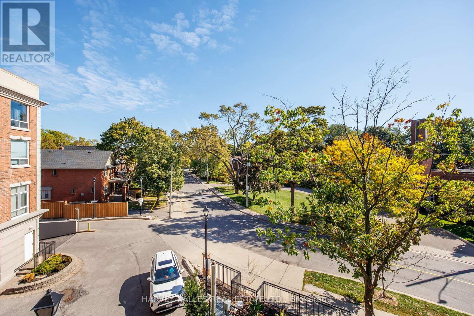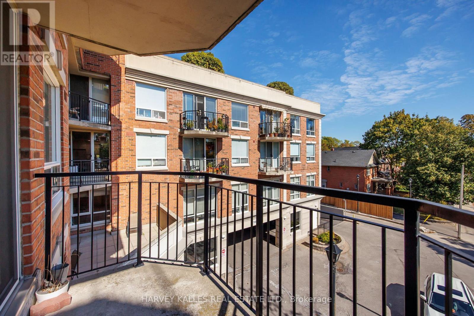302 - 18 Wanless Avenue Toronto, Ontario M4N 3R9
$4,000 Monthly
Newly Rennovated! Discover an Exceptional Opportunity in Wanless Park! This spacious 1,133 sq. ft. unit offers an open-concept design with 2 bedrooms plus a den, set in a remarkable building. The kitchen, equipped with built-in appliances and a breakfast bar, seamlessly flows into the bright and airy living/dining area, which opens to a generous balcony boasting a stunning view. The large primary bedroom features walk-in closets and a luxurious ensuite, while the second bedroom also includes an ensuite, along with a separate den/office space. A wonderful place to call home - this one is not to be missed! Literally Steps To Yonge St, Shops, Cafes, Vet Clinics, Parks, Lpci, And Much More!! Fridge, Oven, Cooktop, Washer, Dryer, All Elfs. (id:50886)
Property Details
| MLS® Number | C12453824 |
| Property Type | Single Family |
| Community Name | Lawrence Park North |
| Amenities Near By | Public Transit, Schools |
| Community Features | Pets Allowed With Restrictions |
| Features | Balcony |
| Parking Space Total | 1 |
Building
| Bathroom Total | 2 |
| Bedrooms Above Ground | 2 |
| Bedrooms Below Ground | 1 |
| Bedrooms Total | 3 |
| Amenities | Exercise Centre, Party Room, Visitor Parking, Storage - Locker |
| Basement Type | None |
| Cooling Type | Central Air Conditioning |
| Exterior Finish | Brick, Concrete |
| Flooring Type | Laminate, Carpeted |
| Heating Fuel | Natural Gas |
| Heating Type | Forced Air |
| Size Interior | 1,000 - 1,199 Ft2 |
| Type | Apartment |
Parking
| Underground | |
| Garage |
Land
| Acreage | No |
| Land Amenities | Public Transit, Schools |
Rooms
| Level | Type | Length | Width | Dimensions |
|---|---|---|---|---|
| Main Level | Living Room | 6.09 m | 3.35 m | 6.09 m x 3.35 m |
| Main Level | Dining Room | 6.09 m | 3.35 m | 6.09 m x 3.35 m |
| Main Level | Kitchen | 2.54 m | 2.18 m | 2.54 m x 2.18 m |
| Main Level | Primary Bedroom | 4.8 m | 2.89 m | 4.8 m x 2.89 m |
| Main Level | Bedroom 2 | 3.88 m | 2.59 m | 3.88 m x 2.59 m |
| Main Level | Den | 2.81 m | 2.38 m | 2.81 m x 2.38 m |
Contact Us
Contact us for more information
Ronit Barzilay
Broker
(416) 441-2888
ronitbarzilay.com/
www.facebook.com/pages/Ronit-Barzilay-Harvey-Kalles-Real-Estate-Ltd-Brokerage/25040196499502
www.linkedin.com/profile/view?id=195660625&authType=NAME_SEARCH&authToken=apCB&locale=en_US&
2145 Avenue Road
Toronto, Ontario M5M 4B2
(416) 441-2888
www.harveykalles.com/

