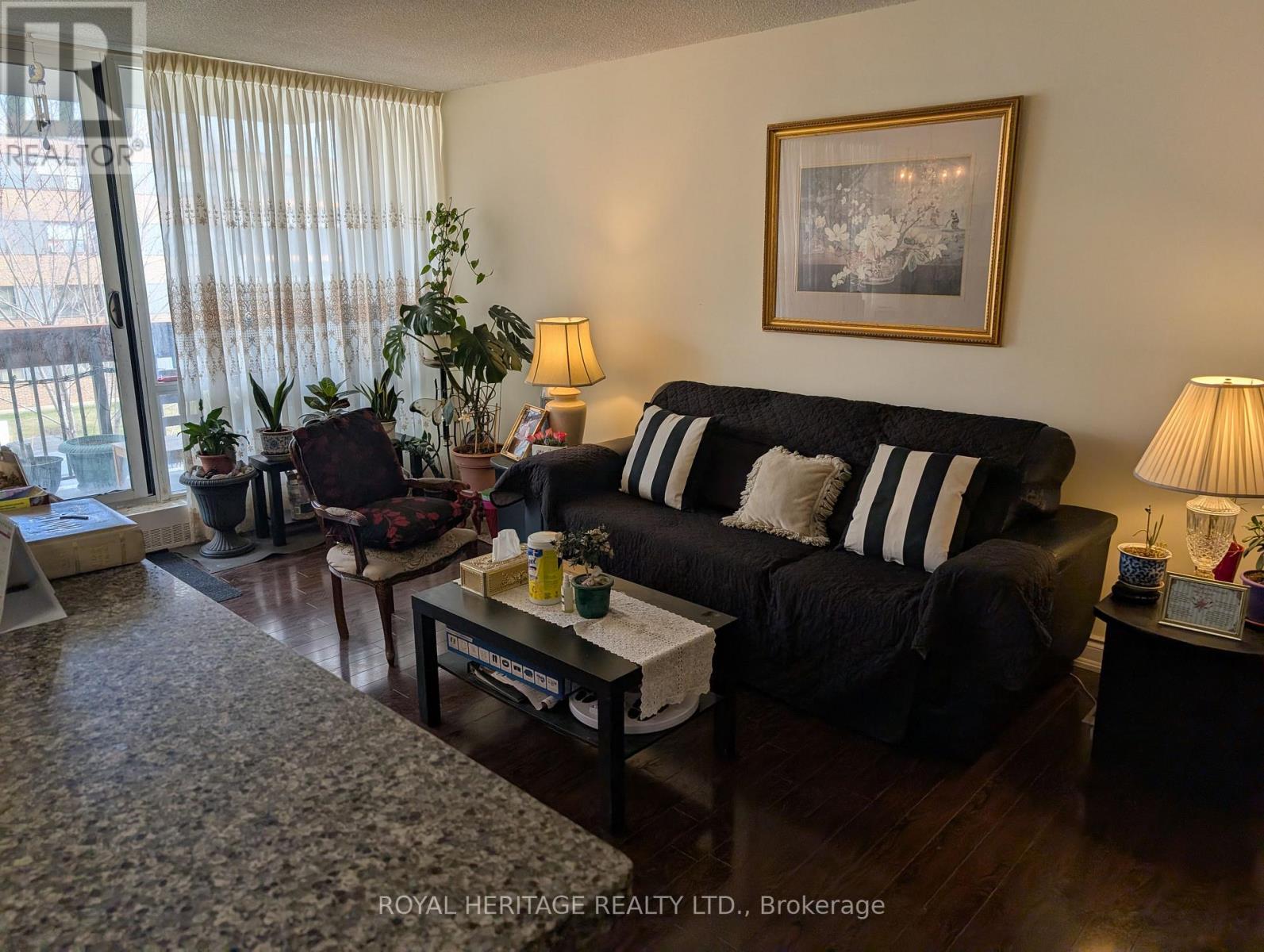302 - 1815 O Connor Drive Toronto, Ontario M4A 2P9
$499,900Maintenance, Heat, Electricity, Water
$1,044.13 Monthly
Maintenance, Heat, Electricity, Water
$1,044.13 MonthlyWelcome to this spacious and bright 3 bedroom, 2 bathroom Toronto condo offering over 1000 sq ft of comfortable living space. Enjoy an open balcony perfect for morning coffee or evening relaxation. This Toronto Condo features generous-sized rooms and plenty of storage, including a dedicated locker and 1 parking spot. Located just a short walk from several parks, the O'Connor Community Centre, and public transit, this condo offers unbeatable convenience. You'll also be close to schools, library, shopping, grocery stores, and quick access to the DVP for an easy commute. Condo fees include heat, hydro, and water providing worry-free living in this desirable neighborhood. (id:50886)
Property Details
| MLS® Number | C12040046 |
| Property Type | Single Family |
| Neigbourhood | North York |
| Community Name | Victoria Village |
| Community Features | Pet Restrictions |
| Features | Balcony |
| Parking Space Total | 1 |
Building
| Bathroom Total | 2 |
| Bedrooms Above Ground | 3 |
| Bedrooms Total | 3 |
| Amenities | Exercise Centre, Visitor Parking, Storage - Locker |
| Appliances | Dishwasher, Microwave, Stove, Refrigerator |
| Cooling Type | Window Air Conditioner |
| Exterior Finish | Brick |
| Flooring Type | Laminate |
| Half Bath Total | 1 |
| Heating Fuel | Electric |
| Heating Type | Baseboard Heaters |
| Size Interior | 1,000 - 1,199 Ft2 |
| Type | Apartment |
Parking
| Underground | |
| No Garage |
Land
| Acreage | No |
Rooms
| Level | Type | Length | Width | Dimensions |
|---|---|---|---|---|
| Third Level | Bedroom 3 | 2.864 m | 2.429 m | 2.864 m x 2.429 m |
| Flat | Foyer | 0.918 m | 0.921 m | 0.918 m x 0.921 m |
| Flat | Kitchen | 2.319 m | 3.39 m | 2.319 m x 3.39 m |
| Flat | Living Room | 6.397 m | 3.262 m | 6.397 m x 3.262 m |
| Flat | Dining Room | 3.02 m | 2.4 m | 3.02 m x 2.4 m |
| Flat | Primary Bedroom | 4.517 m | 2.946 m | 4.517 m x 2.946 m |
| Flat | Bedroom 2 | 2.86 m | 2.97 m | 2.86 m x 2.97 m |
Contact Us
Contact us for more information
Ryan Taylor
Salesperson
www.durhamhomes.realestate/
www.facebook.com/Ryan-Taylor-Royal-Heritage-Realty-Inc-Brokerage-506238972891852/
twitter.com/ryantaylorhomes
www.linkedin.com/in/ryan-taylor-real-estate
1029 Brock Road Unit 200
Pickering, Ontario L1W 3T7
(905) 831-2222
(905) 239-4807
www.royalheritagerealty.com/
Michael Todd Head
Salesperson
www.mikehead.ca/
1029 Brock Road Unit 200
Pickering, Ontario L1W 3T7
(905) 831-2222
(905) 239-4807
www.royalheritagerealty.com/





















