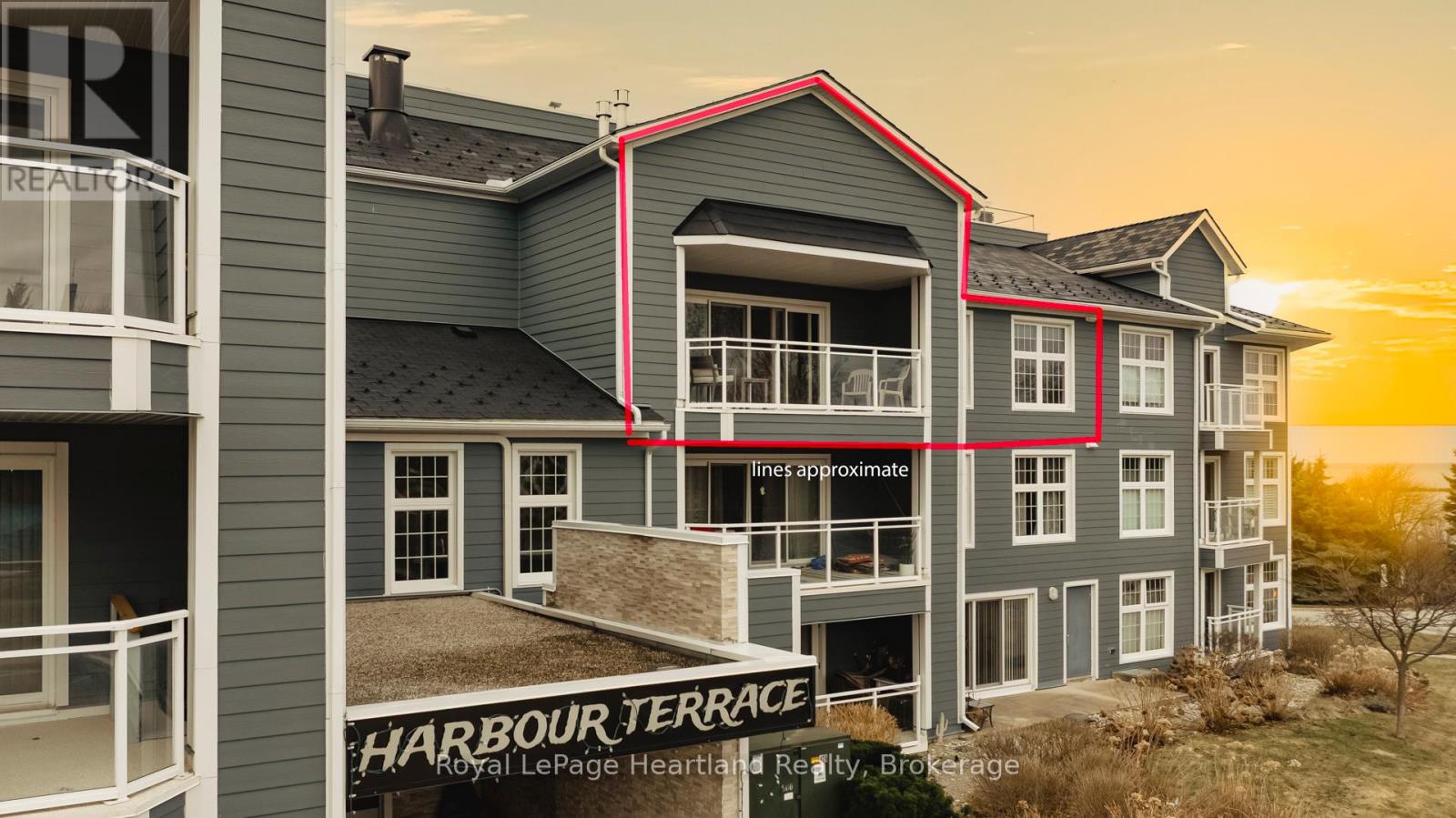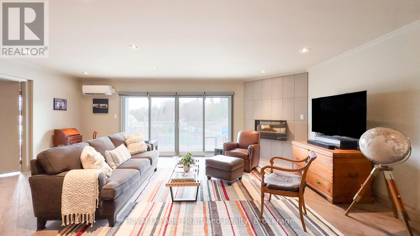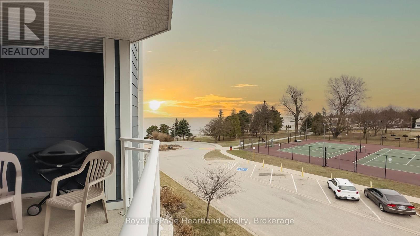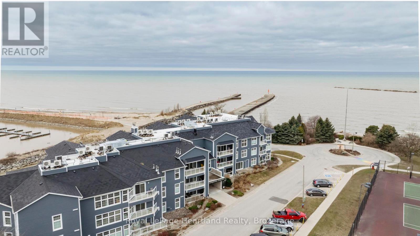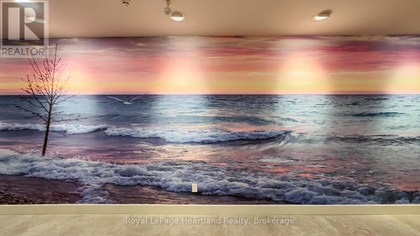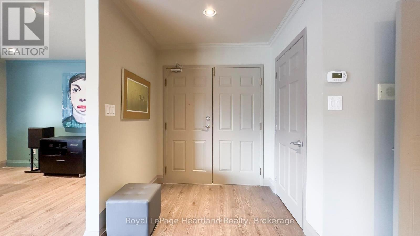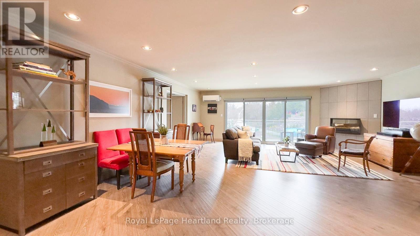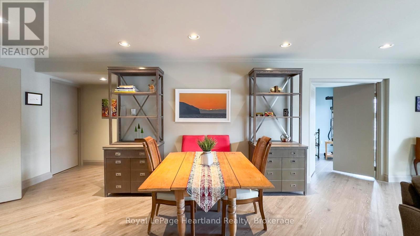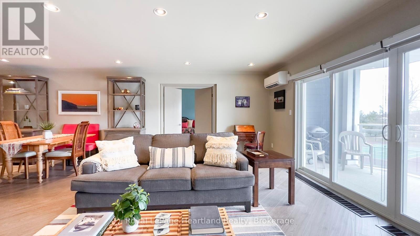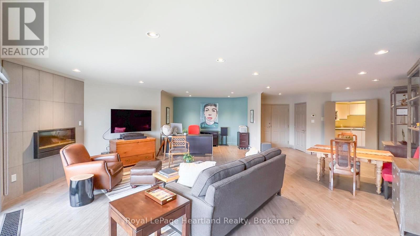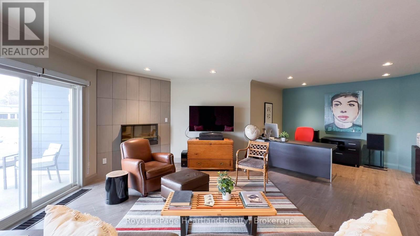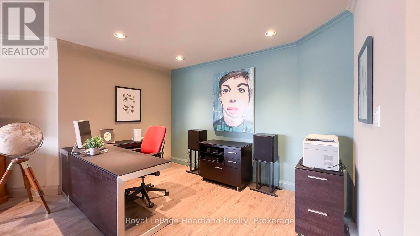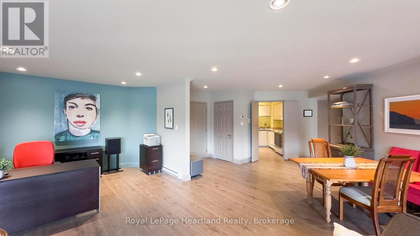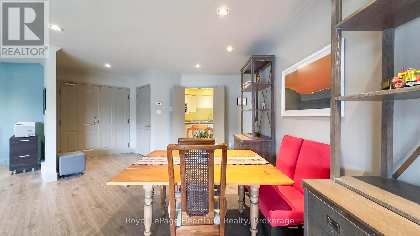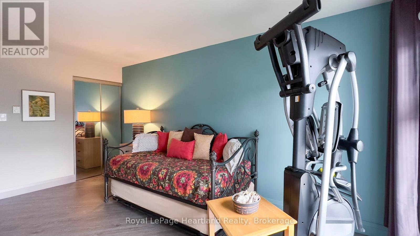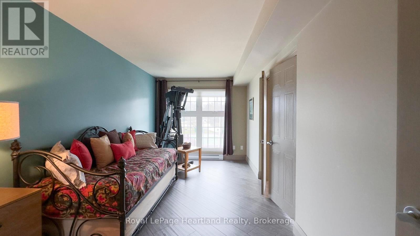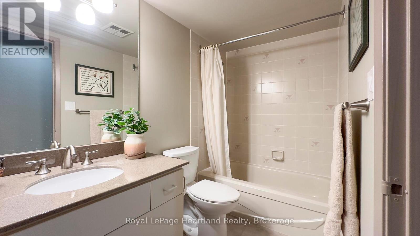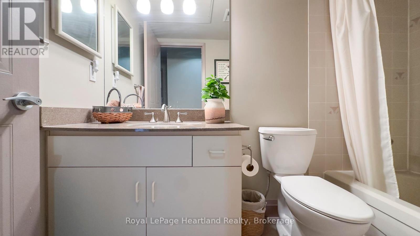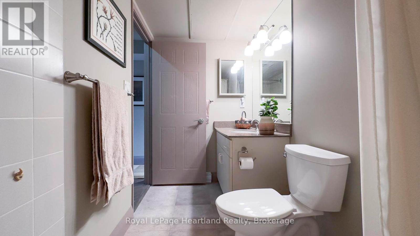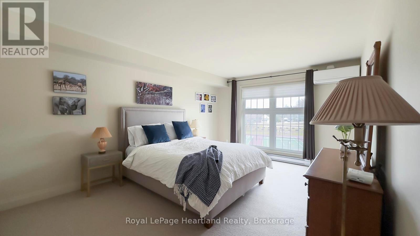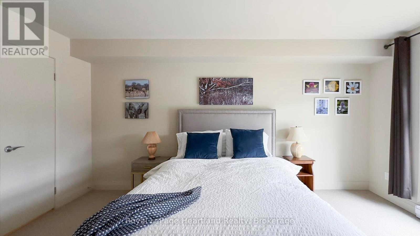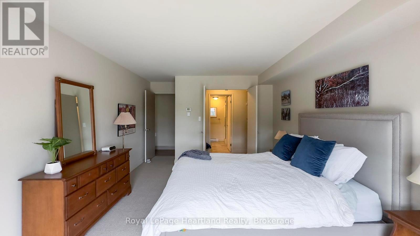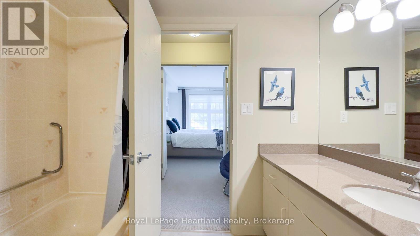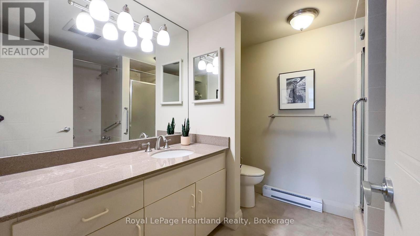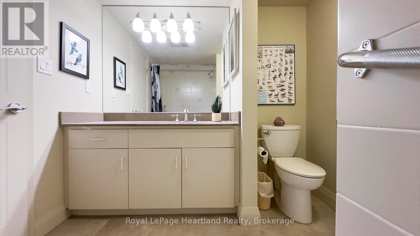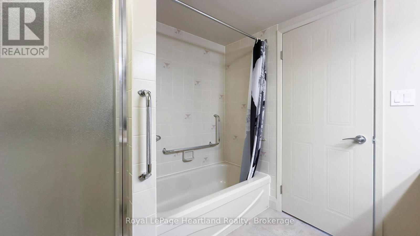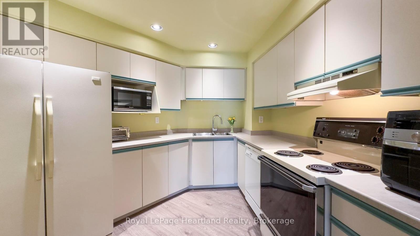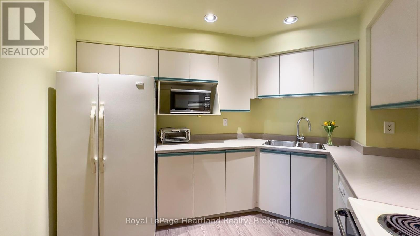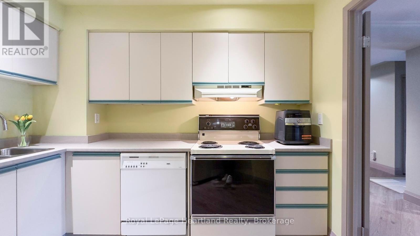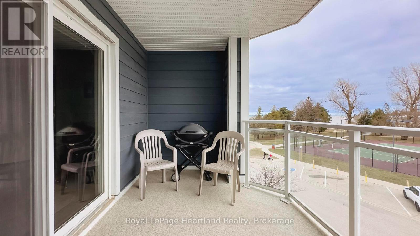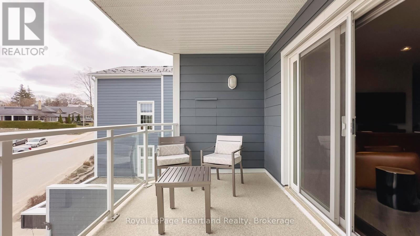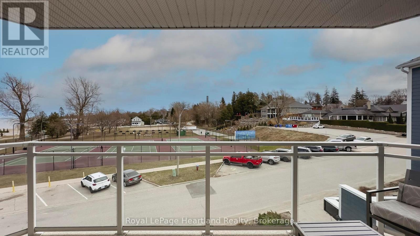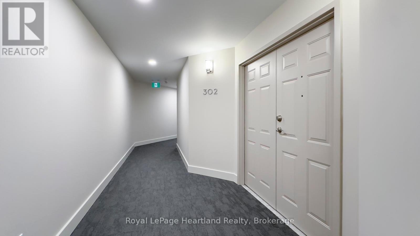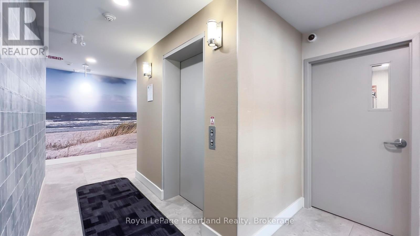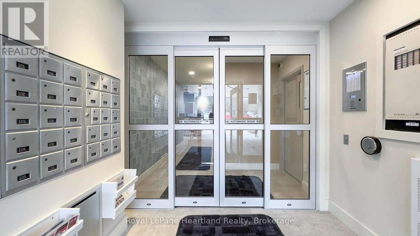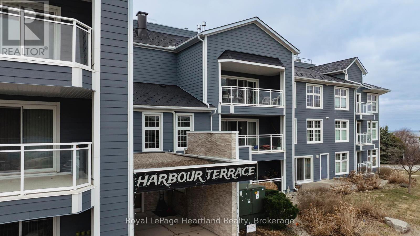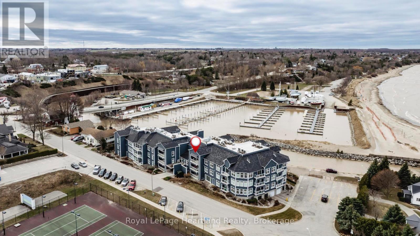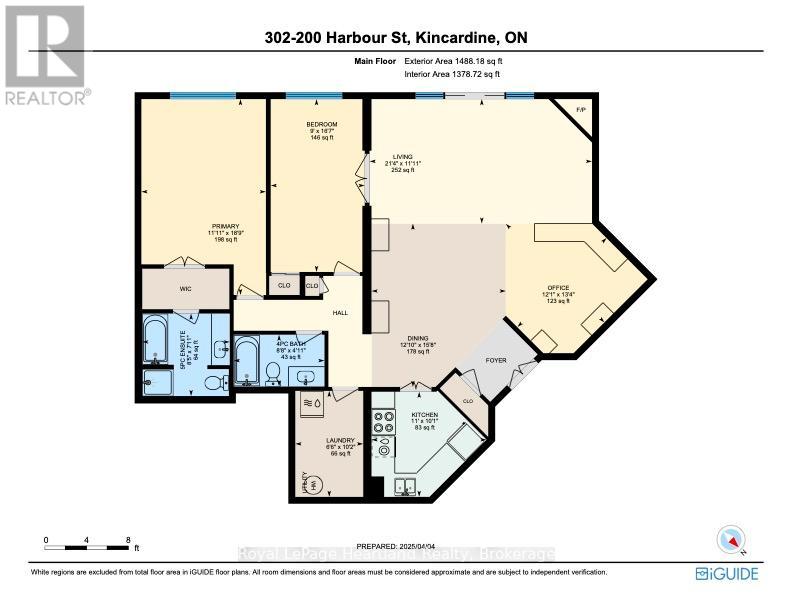302 - 200 Harbour Street Kincardine, Ontario N2Z 3A3
$599,900Maintenance, Common Area Maintenance, Insurance, Water, Parking
$1,017.37 Monthly
Maintenance, Common Area Maintenance, Insurance, Water, Parking
$1,017.37 MonthlyIf you've been waiting for the right condo at Harbour Terrace, this is the one. Perfectly suited for professionals or retirees who appreciate a vibrant, walkable lifestyle, this top-floor, two-bed two-bath unit (1,378 sq ft.) offers an inviting space with fresh updates and a layout that feels both spacious and stylish. Enjoy north- and west-facing views from your large balcony (21' x 6.5'), where you can take in the energy of the nearby tennis courts and a glimpse of Lake Huron's shimmering waters. Inside, new luxury vinyl plank flooring adds modern warmth, while the electric fireplace with a tiled accent wall creates a cozy focal point in the open-concept living and dining area. The primary bedroom features soft carpeting and a walk-through closet, leading to an ensuite with a stand-up shower and separate bath tub, a perfect place to unwind.The building has recently undergone stunning renovations to the common hallways and foyer, making a lasting impression from the moment you step inside. And for those who love boutique shops, live music, and great restaurants, you're just a short stroll from one of the most charming downtown scenes on Lake Huron. With a pet-free policy ensuring a peaceful environment and all exterior maintenance taken care of, this is truly carefree condo living at its best. Don't wait for another opportunity this is your chance to make it yours! (id:50886)
Open House
This property has open houses!
1:00 pm
Ends at:3:00 pm
Property Details
| MLS® Number | X12063701 |
| Property Type | Single Family |
| Community Name | Kincardine |
| Amenities Near By | Beach, Hospital |
| Community Features | Pets Not Allowed |
| Features | Cul-de-sac, Sloping, Elevator, Lighting, Balcony |
| Parking Space Total | 1 |
| Structure | Patio(s) |
| View Type | Lake View |
Building
| Bathroom Total | 2 |
| Bedrooms Above Ground | 2 |
| Bedrooms Total | 2 |
| Age | 31 To 50 Years |
| Amenities | Recreation Centre, Visitor Parking, Fireplace(s), Storage - Locker |
| Appliances | Garage Door Opener Remote(s), Central Vacuum, Intercom, Dryer, Stove, Washer, Refrigerator |
| Cooling Type | Wall Unit |
| Exterior Finish | Wood |
| Fire Protection | Controlled Entry |
| Fireplace Present | Yes |
| Fireplace Total | 1 |
| Heating Fuel | Electric |
| Heating Type | Heat Pump |
| Size Interior | 1,200 - 1,399 Ft2 |
| Type | Apartment |
Parking
| Underground | |
| Garage | |
| Inside Entry |
Land
| Acreage | No |
| Land Amenities | Beach, Hospital |
| Landscape Features | Landscaped |
| Surface Water | Lake/pond |
| Zoning Description | R4-1 |
Rooms
| Level | Type | Length | Width | Dimensions |
|---|---|---|---|---|
| Main Level | Living Room | 6.49 m | 3.63 m | 6.49 m x 3.63 m |
| Main Level | Dining Room | 4.76 m | 3.92 m | 4.76 m x 3.92 m |
| Main Level | Kitchen | 3.36 m | 3.07 m | 3.36 m x 3.07 m |
| Main Level | Primary Bedroom | 5.72 m | 3.63 m | 5.72 m x 3.63 m |
| Main Level | Bathroom | 5.9 m | 2.55 m | 5.9 m x 2.55 m |
| Main Level | Bedroom 2 | 5.04 m | 2.74 m | 5.04 m x 2.74 m |
| Main Level | Bathroom | 2.65 m | 1.51 m | 2.65 m x 1.51 m |
| Main Level | Utility Room | 3.09 m | 1.98 m | 3.09 m x 1.98 m |
| Main Level | Office | 4.07 m | 3.67 m | 4.07 m x 3.67 m |
https://www.realtor.ca/real-estate/28124645/302-200-harbour-street-kincardine-kincardine
Contact Us
Contact us for more information
Kristy Daley
Salesperson
Branch: 33 Hamilton St
Goderich, Ontario N7A 1P8
(519) 524-6789
(519) 524-6723
www.rlpheartland.ca/
James Buchanan
Salesperson
Branch: 33 Hamilton St
Goderich, Ontario N7A 1P8
(519) 524-6789
(519) 524-6723
www.rlpheartland.ca/

