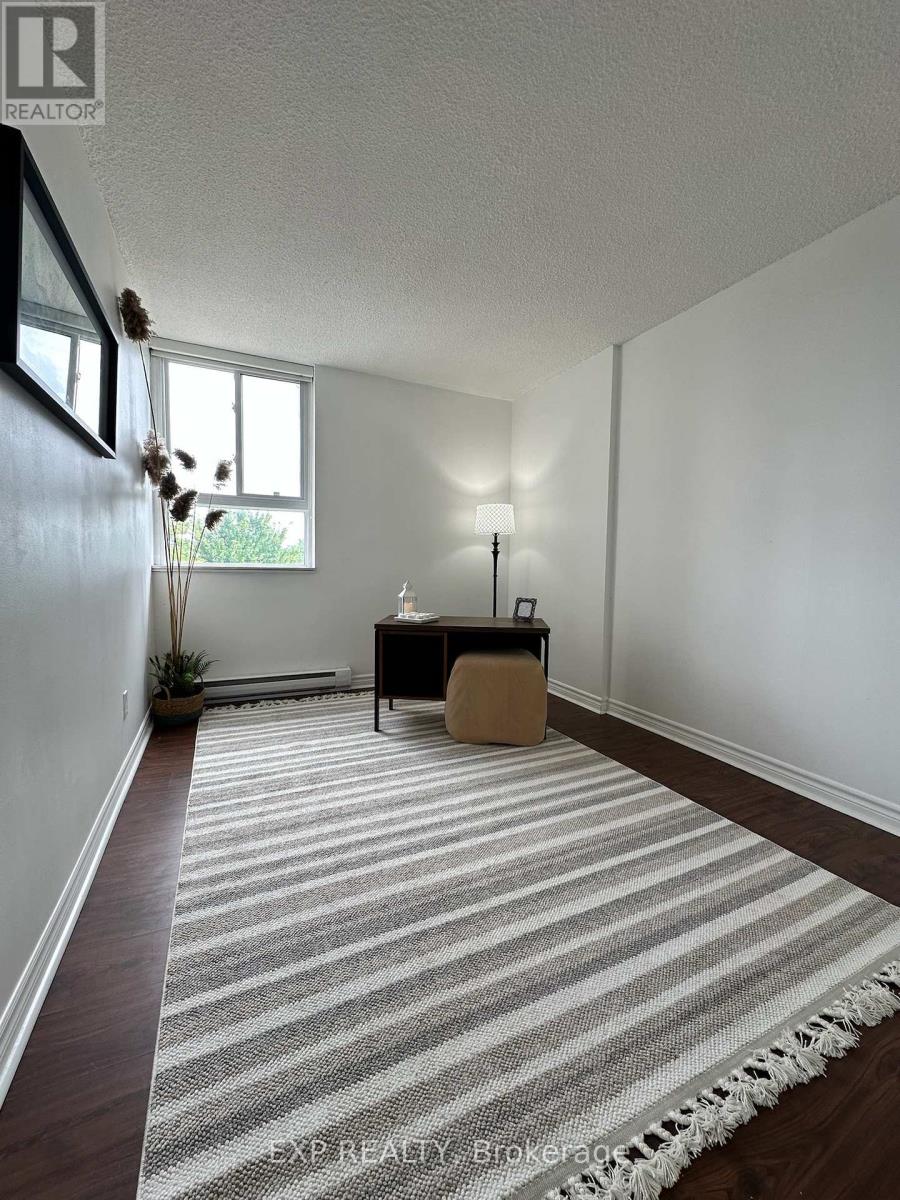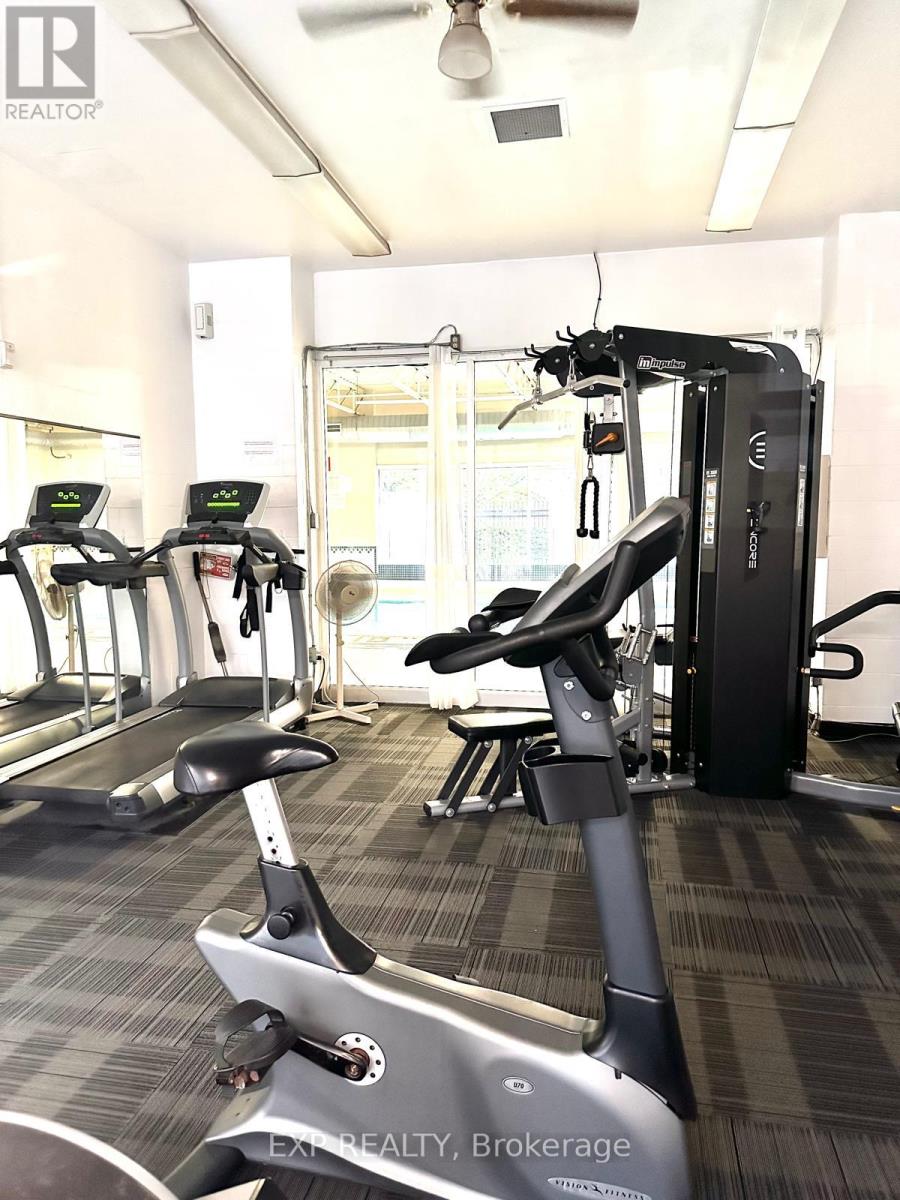302 - 2020 Jasmine Crescent Ottawa, Ontario K1J 8K5
$2,300 Monthly
All Inclusive with UNDERGROUND PARKING!This semi- furnished condo offers a comfortable lifestyle with amenities such as an indoor pool, sauna, exercise room, elevators, and a multi-purpose room. The apartment features a bright living room that flows seamlessly into the dining area and kitchen, all filled with natural light. Additional conveniences include in-unit storage, a basement locker, and a spacious balcony with unobstructed views. Enjoy the added benefits of air conditioning with window AC in the apartment.Following items will stay for your use from the pictures: balcony furniture and turf, dining table and chairs, and office table in the second room.Located close to Costco, Canadian Tire, Walmart, Loblaws, LRT, parks, tennis courts, Splash Wave Pool, schools, cinemas, and restaurants, this home offers easy access to everything you need! Provision for Bell Fibre internet to the unit (need to take your own connection), and a bus stop conveniently located right at the front door. (id:50886)
Property Details
| MLS® Number | X11899364 |
| Property Type | Single Family |
| Community Name | 2108 - Beacon Hill South |
| CommunityFeatures | Pet Restrictions |
| Features | Balcony, Laundry- Coin Operated |
| ParkingSpaceTotal | 1 |
Building
| BathroomTotal | 1 |
| BedroomsAboveGround | 2 |
| BedroomsTotal | 2 |
| Amenities | Storage - Locker |
| CoolingType | Window Air Conditioner |
| ExteriorFinish | Brick Facing |
| HeatingFuel | Electric |
| HeatingType | Baseboard Heaters |
| SizeInterior | 799.9932 - 898.9921 Sqft |
| Type | Apartment |
Land
| Acreage | No |
Rooms
| Level | Type | Length | Width | Dimensions |
|---|---|---|---|---|
| Main Level | Living Room | 3.3 m | 5.2 m | 3.3 m x 5.2 m |
| Main Level | Dining Room | 2.41 m | 2.43 m | 2.41 m x 2.43 m |
| Main Level | Kitchen | 2.74 m | 2.41 m | 2.74 m x 2.41 m |
| Main Level | Bedroom | 2.74 m | 3.65 m | 2.74 m x 3.65 m |
| Main Level | Bedroom 2 | 3.12 m | 3.65 m | 3.12 m x 3.65 m |
| Main Level | Other | 1.92 m | 5.79 m | 1.92 m x 5.79 m |
https://www.realtor.ca/real-estate/27752087/302-2020-jasmine-crescent-ottawa-2108-beacon-hill-south
Interested?
Contact us for more information
Amy Verma
Salesperson
343 Preston Street, 11th Floor
Ottawa, Ontario K1S 1N4













































