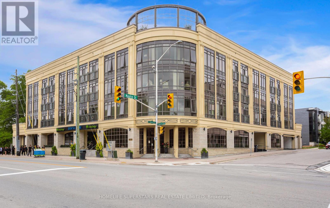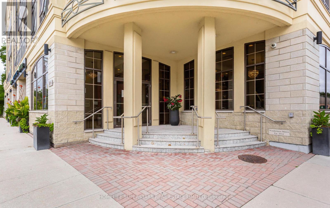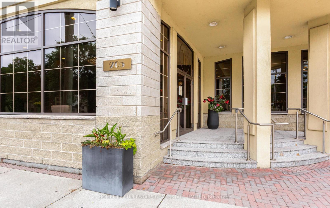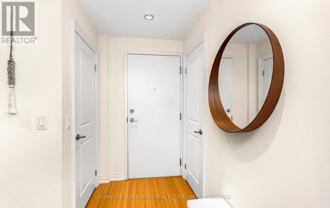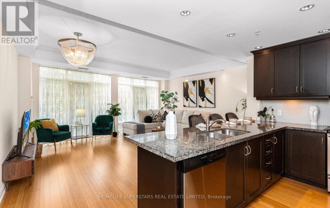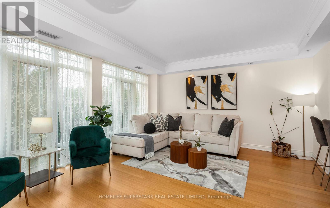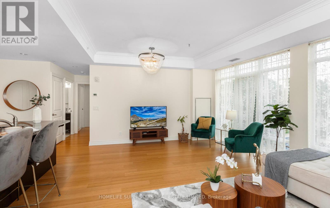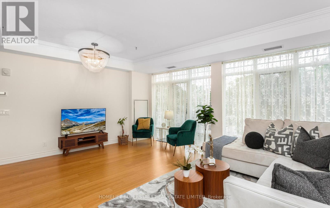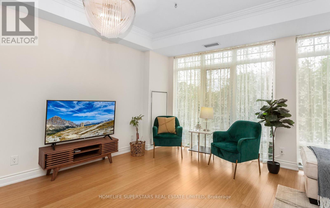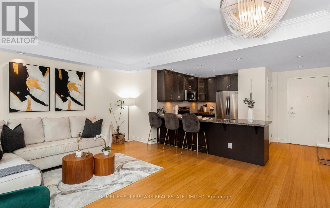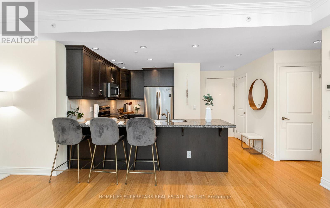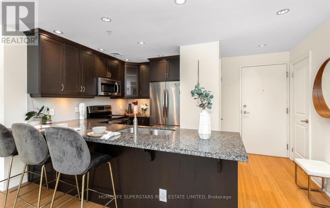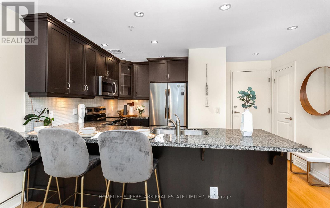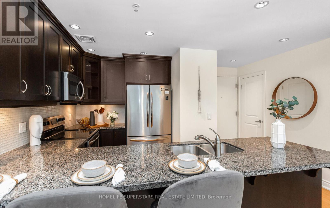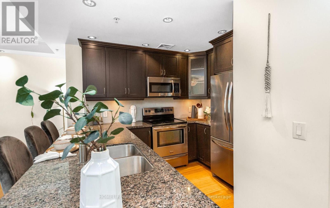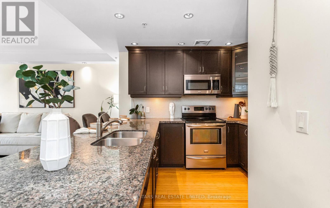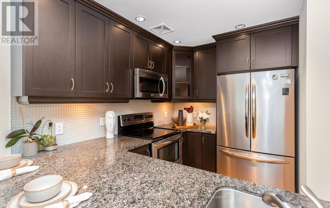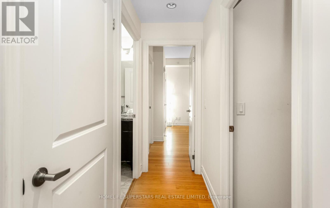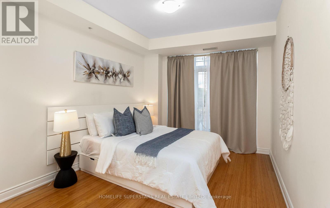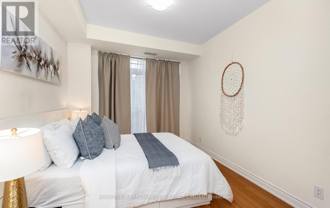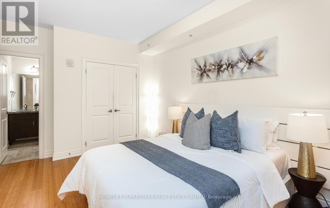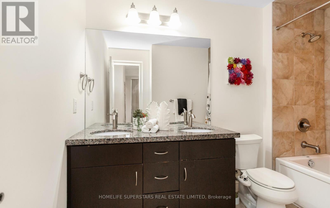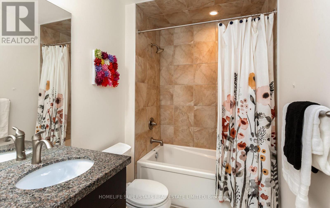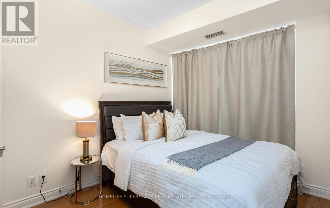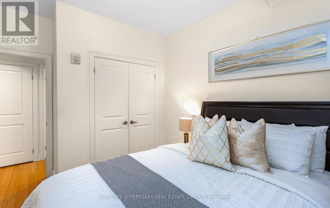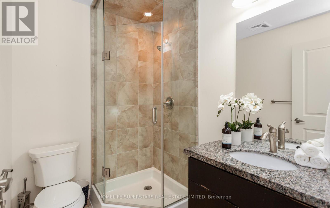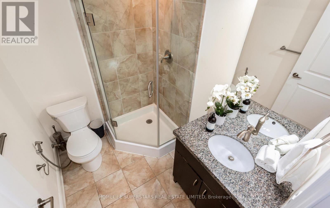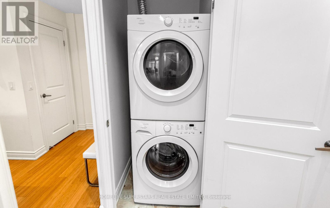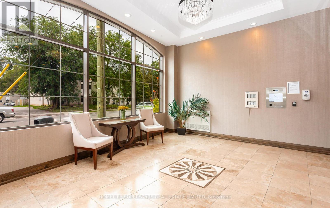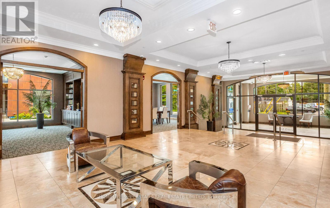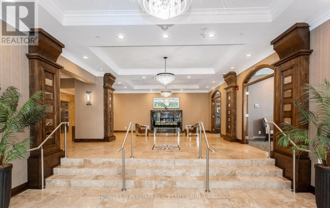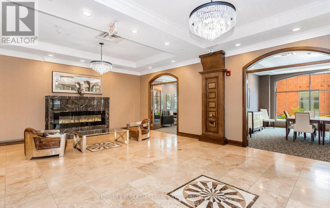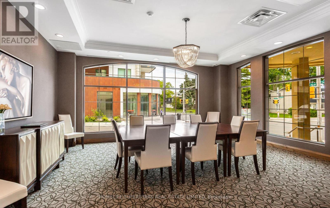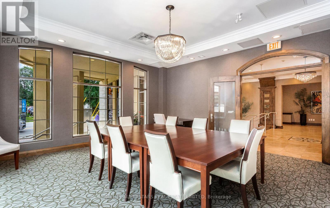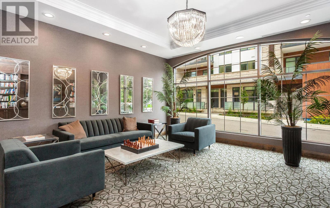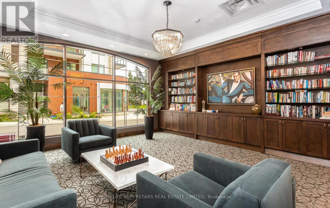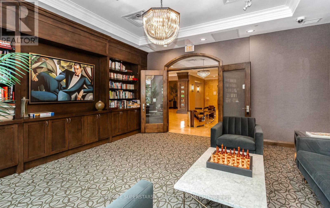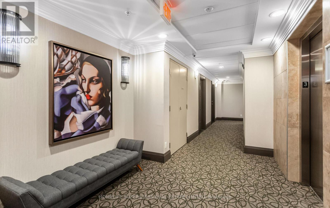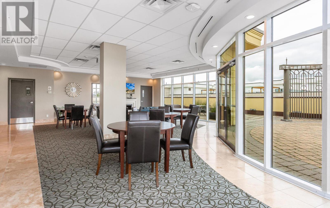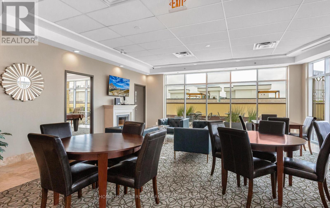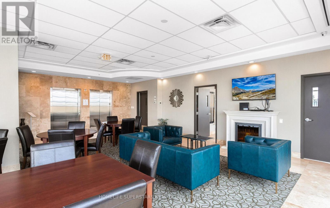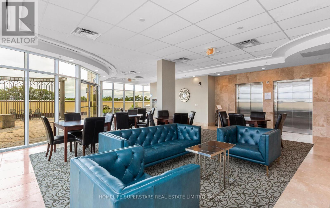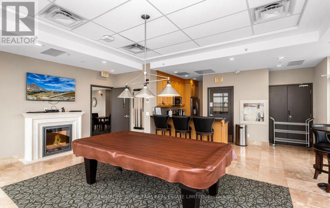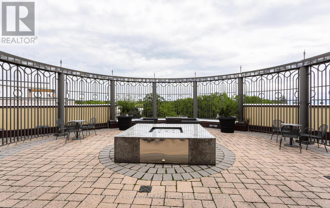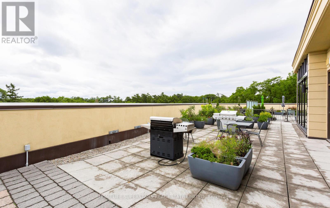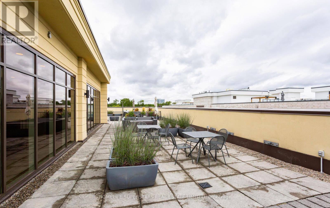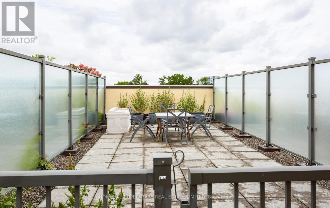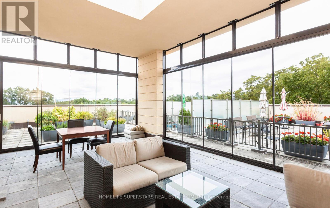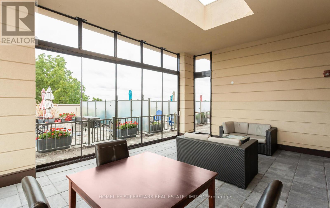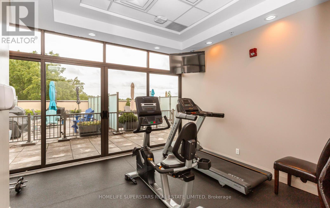302 - 205 Lakeshore Road W Oakville, Ontario L6K 0H8
$899,999Maintenance, Common Area Maintenance, Heat, Insurance, Parking
$750 Monthly
Maintenance, Common Area Maintenance, Heat, Insurance, Parking
$750 MonthlyWelcome to Windemere Manor, an Art Deco-inspired boutique residence with only 33 suites, steps from Downtown Oakville and Lake Ontario. Stunning 2 bed and 2 washrooms condo. With high ceilings, Private exclusive Rooftop patio Terrace for Leisure & Entertaining (Approx. 20x40 ft.). The condo offers an array of amenities which include visitor parking, party room, rooftop deck, sauna, exercise room, bike storage, Rooftop with BBQ station and sunroom. It has close access to the public transit, schools and school bus route, Only 200 steps to Fortinos. Included are 1 parking spot and 1 Locker. (id:50886)
Property Details
| MLS® Number | W12384792 |
| Property Type | Single Family |
| Community Name | 1002 - CO Central |
| Amenities Near By | Public Transit, Schools |
| Community Features | Pet Restrictions, School Bus |
| Parking Space Total | 1 |
Building
| Bathroom Total | 2 |
| Bedrooms Above Ground | 2 |
| Bedrooms Total | 2 |
| Age | 6 To 10 Years |
| Amenities | Exercise Centre, Party Room, Visitor Parking, Storage - Locker |
| Appliances | Dishwasher, Dryer, Microwave, Stove, Washer, Refrigerator |
| Cooling Type | Central Air Conditioning |
| Exterior Finish | Concrete, Stucco |
| Flooring Type | Hardwood |
| Heating Fuel | Natural Gas |
| Heating Type | Forced Air |
| Size Interior | 900 - 999 Ft2 |
| Type | Apartment |
Parking
| Underground | |
| Garage |
Land
| Acreage | No |
| Land Amenities | Public Transit, Schools |
Rooms
| Level | Type | Length | Width | Dimensions |
|---|---|---|---|---|
| Ground Level | Living Room | 4.88 m | 3.05 m | 4.88 m x 3.05 m |
| Ground Level | Dining Room | 4.57 m | 3.05 m | 4.57 m x 3.05 m |
| Ground Level | Kitchen | 3.35 m | 3.05 m | 3.35 m x 3.05 m |
| Ground Level | Primary Bedroom | 4.88 m | 3.35 m | 4.88 m x 3.35 m |
| Ground Level | Bedroom 2 | 4.57 m | 3.05 m | 4.57 m x 3.05 m |
| Ground Level | Foyer | 3.05 m | 1.52 m | 3.05 m x 1.52 m |
Contact Us
Contact us for more information
Haroon Afzal
Broker
www.haroonafzal.com/
102-23 Westmore Drive
Toronto, Ontario M9V 3Y7
(416) 740-4000
(416) 740-8314

