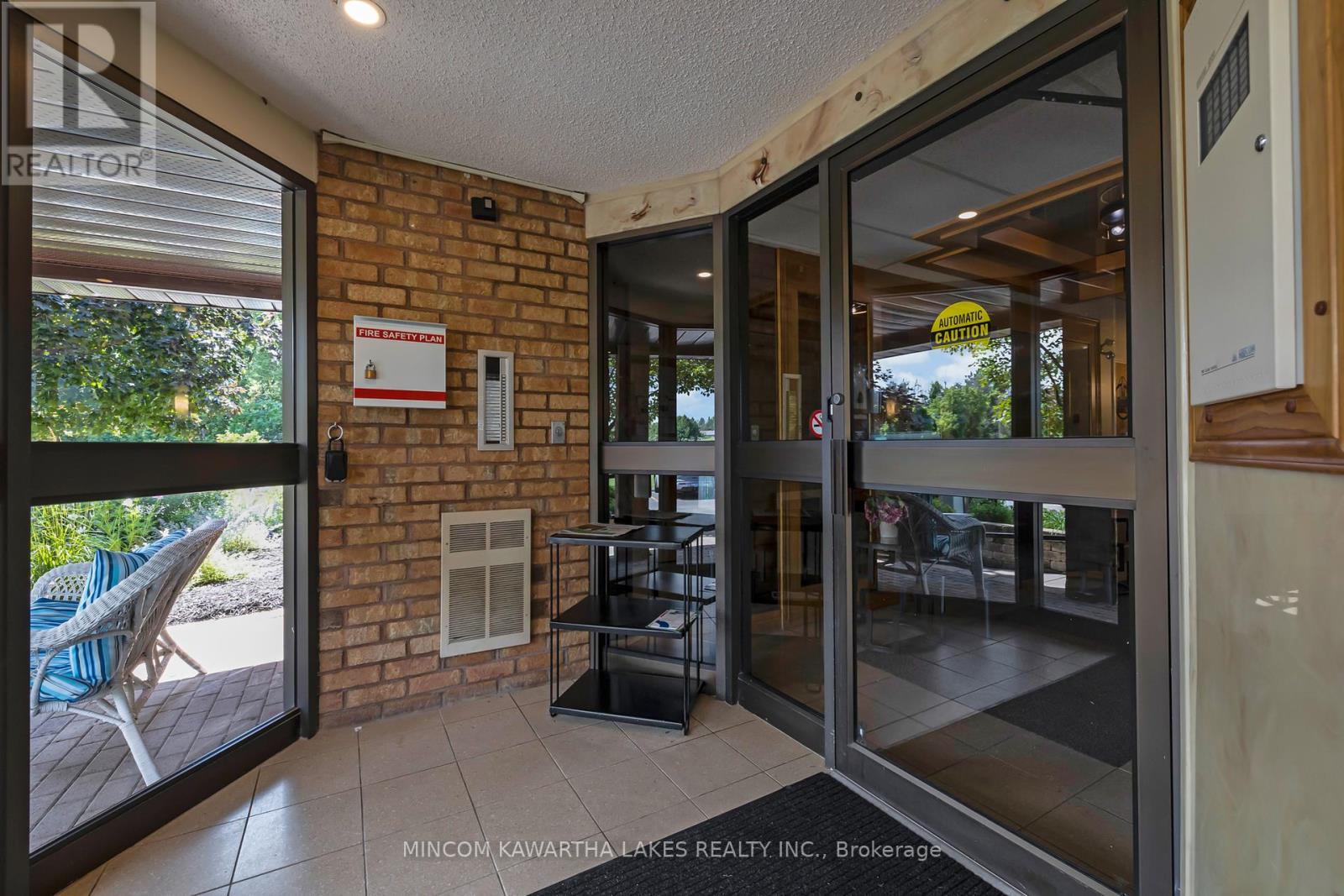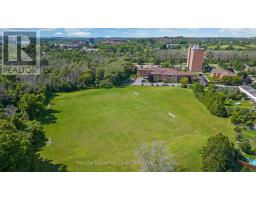302 - 2181 Walker Avenue Peterborough, Ontario K9L 1T6
$419,900Maintenance, Insurance, Water, Parking
$396 Monthly
Maintenance, Insurance, Water, Parking
$396 MonthlyCondo Located in Desirable Community! Welcome to 302-2181 Walker Ave Peterborough. This 2 bedroom, 2 bathroom condo boasts almost 1200 sq ft of living space. Condo has been freshly updated with new broadloom throughout bedrooms, hallway and living room, new luxury vinyl plank flooring in kitchen and foyer, popcorn ceilings removed and condo has been freshly painted throughout. The eat-in kitchen features ample cupboard and counter space, a built-in dishwasher, an over-the-range microwave, and tile backsplash. Enjoy your morning coffee on the enclosed private balcony accessible via a sliding door, offering a peaceful outdoor retreat. The convenience of ensuite laundry adds to the appeal of this condo. Located in a secure building, this condo is perfect for those seeking a blend of style, comfort, and peace of mind. Close to Beavermeade Park, Historical Peterborough Liftlocks, Public Transit, Easy access to Highway 115/35, and all city amenities. Immediate possession available. Schedule your private viewing today! (id:50886)
Property Details
| MLS® Number | X9304725 |
| Property Type | Single Family |
| Community Name | Ashburnham |
| AmenitiesNearBy | Beach, Park, Public Transit |
| CommunityFeatures | Pet Restrictions, Community Centre |
| Features | Balcony |
| ParkingSpaceTotal | 1 |
Building
| BathroomTotal | 2 |
| BedroomsAboveGround | 2 |
| BedroomsTotal | 2 |
| Appliances | Water Heater, Dishwasher, Dryer, Microwave, Refrigerator, Stove, Washer |
| CoolingType | Wall Unit |
| ExteriorFinish | Brick |
| HeatingFuel | Electric |
| HeatingType | Baseboard Heaters |
| SizeInterior | 999.992 - 1198.9898 Sqft |
| Type | Apartment |
Land
| Acreage | No |
| LandAmenities | Beach, Park, Public Transit |
| ZoningDescription | Sp90-20 |
Rooms
| Level | Type | Length | Width | Dimensions |
|---|---|---|---|---|
| Main Level | Kitchen | 3.35 m | 3.65 m | 3.35 m x 3.65 m |
| Main Level | Living Room | 3.44 m | 5.76 m | 3.44 m x 5.76 m |
| Main Level | Dining Room | 5.88 m | 2.77 m | 5.88 m x 2.77 m |
| Main Level | Primary Bedroom | 6.27 m | 3.32 m | 6.27 m x 3.32 m |
| Main Level | Bedroom | 3.94 m | 2.4 m | 3.94 m x 2.4 m |
| Main Level | Utility Room | 2.77 m | 2.1 m | 2.77 m x 2.1 m |
Interested?
Contact us for more information
Roger Currier
Broker of Record
419 George St S Main Floor
Peterborough, Ontario K9J 3E1



























































