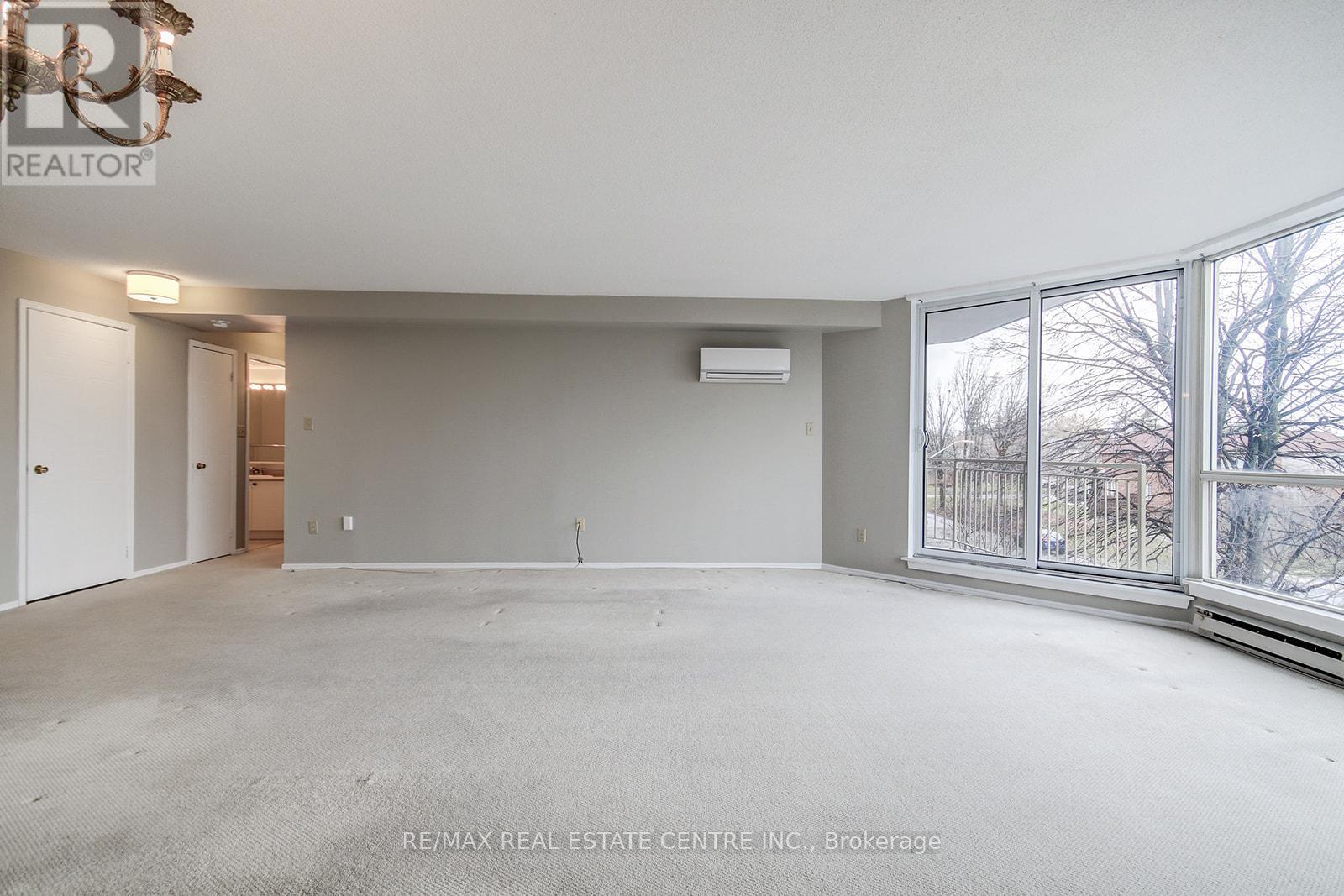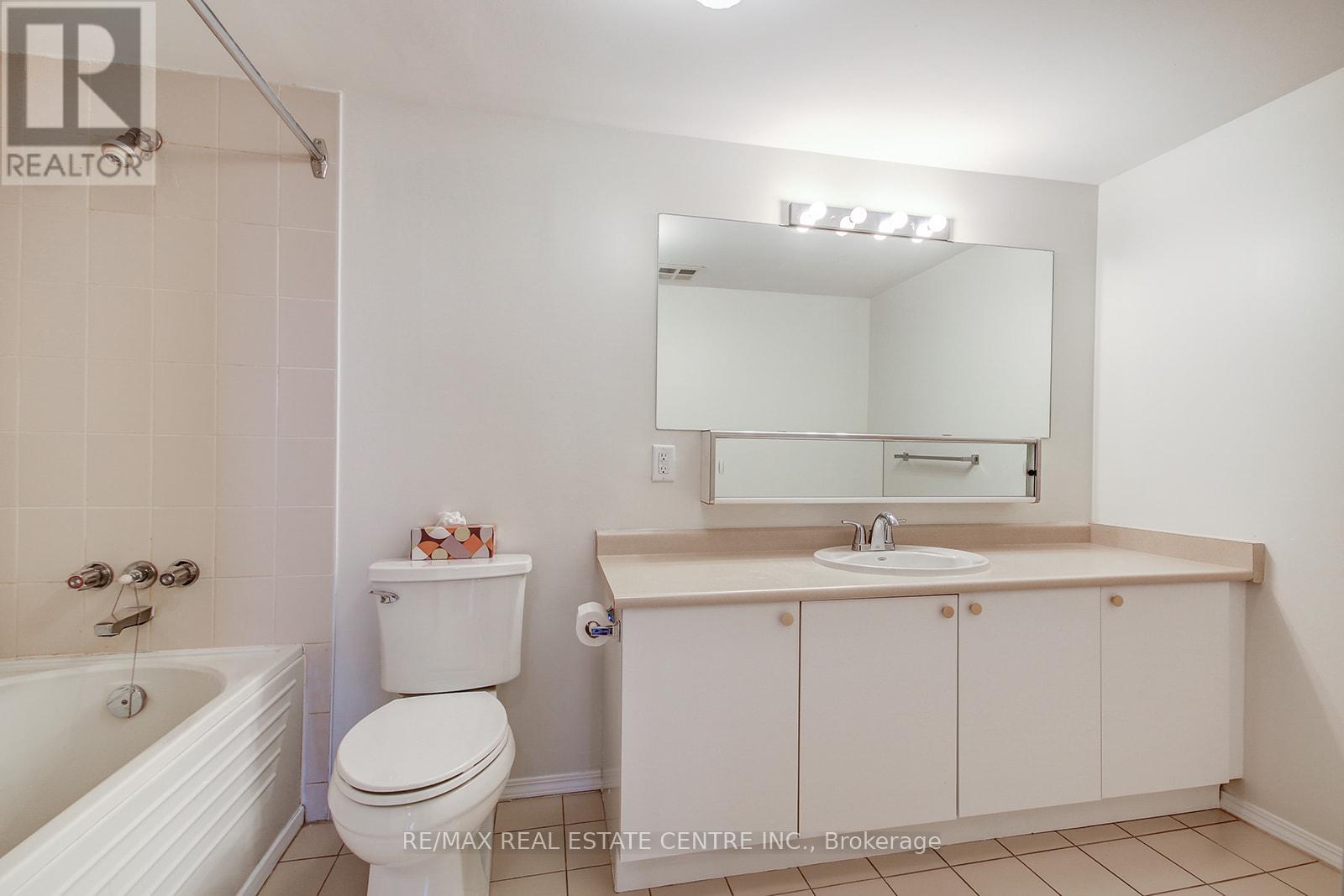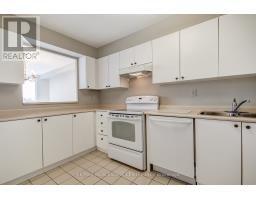302 - 26 Hall Road Halton Hills, Ontario L7G 5G5
$619,000Maintenance, Water, Common Area Maintenance, Insurance, Parking
$851 Monthly
Maintenance, Water, Common Area Maintenance, Insurance, Parking
$851 MonthlyWelcome to The Royal Ascot. A clean, well maintained 7 story building in Georgetown. This unit is The Bristol unit 1237 sq ft. with 2 bedrooms and 2 bathrooms. The master suite has an ensuite with a walk-in closet. The living room/dining room is a large open concept space with bright floor to ceiling windows and a walk out to the balcony. The kitchen has a pass through to the dining room. The building has a gym, billiards room, a party room with a full kitchen for residents to use, bike parking and a common use BBQ. This unit has one underground parking space and one locker. (id:50886)
Property Details
| MLS® Number | W11909111 |
| Property Type | Single Family |
| Community Name | Georgetown |
| Amenities Near By | Hospital, Park, Place Of Worship, Schools |
| Community Features | Pet Restrictions |
| Features | Ravine, Balcony |
| Parking Space Total | 1 |
Building
| Bathroom Total | 2 |
| Bedrooms Above Ground | 2 |
| Bedrooms Total | 2 |
| Amenities | Car Wash, Exercise Centre, Recreation Centre, Party Room, Visitor Parking, Storage - Locker |
| Appliances | Dishwasher, Dryer, Refrigerator, Stove, Washer |
| Cooling Type | Wall Unit |
| Exterior Finish | Brick |
| Flooring Type | Carpeted |
| Heating Fuel | Electric |
| Heating Type | Heat Pump |
| Size Interior | 1,200 - 1,399 Ft2 |
| Type | Apartment |
Parking
| Underground |
Land
| Acreage | No |
| Land Amenities | Hospital, Park, Place Of Worship, Schools |
Rooms
| Level | Type | Length | Width | Dimensions |
|---|---|---|---|---|
| Main Level | Kitchen | 4.02 m | 2.5 m | 4.02 m x 2.5 m |
| Main Level | Dining Room | 5.97 m | 2.46 m | 5.97 m x 2.46 m |
| Main Level | Living Room | 7.58 m | 3.3 m | 7.58 m x 3.3 m |
| Main Level | Primary Bedroom | 3.99 m | 2.77 m | 3.99 m x 2.77 m |
| Main Level | Bedroom 2 | 4.17 m | 3.01 m | 4.17 m x 3.01 m |
https://www.realtor.ca/real-estate/27770123/302-26-hall-road-halton-hills-georgetown-georgetown
Contact Us
Contact us for more information
Sheryl Sheridan
Broker
twitter.com/sherylsheridan3
ca.linkedin.com/in/sherylsheridan3
23 Mountainview Rd South
Georgetown, Ontario L7G 4J8
(905) 877-5211
(905) 877-5154

































































