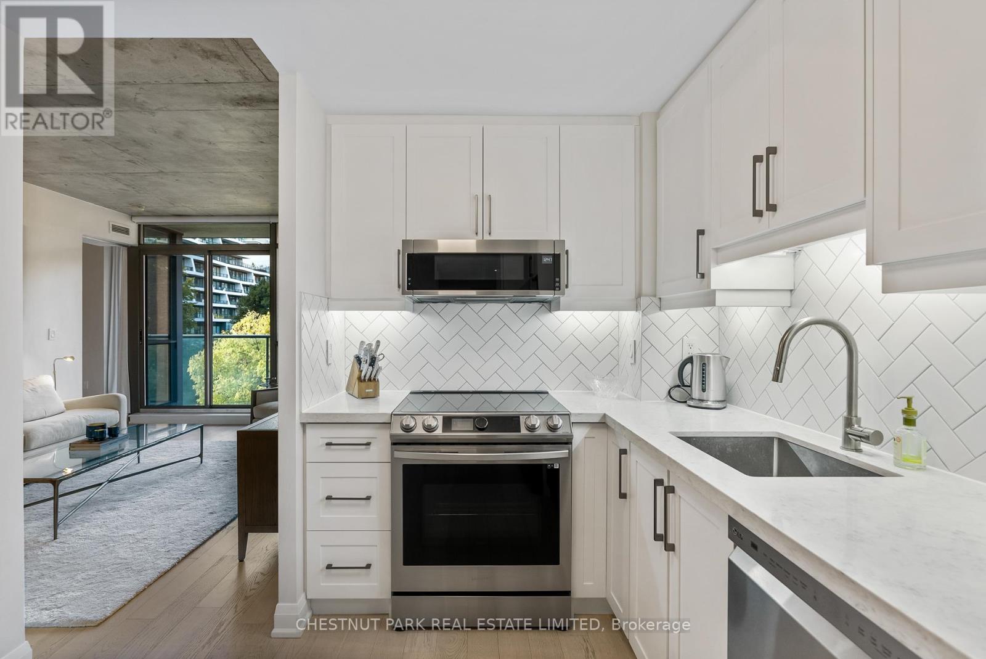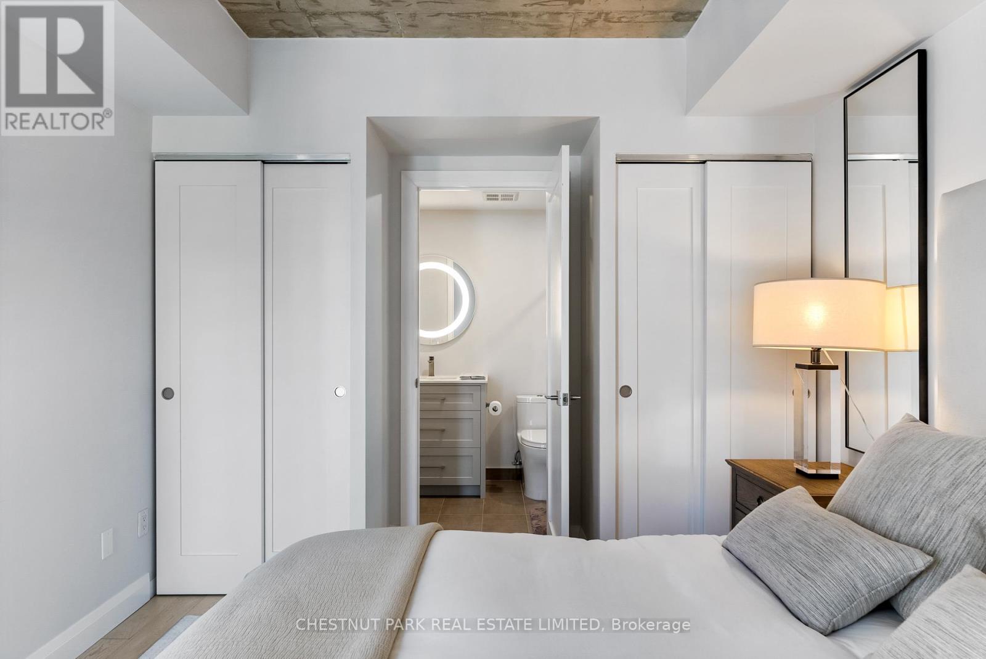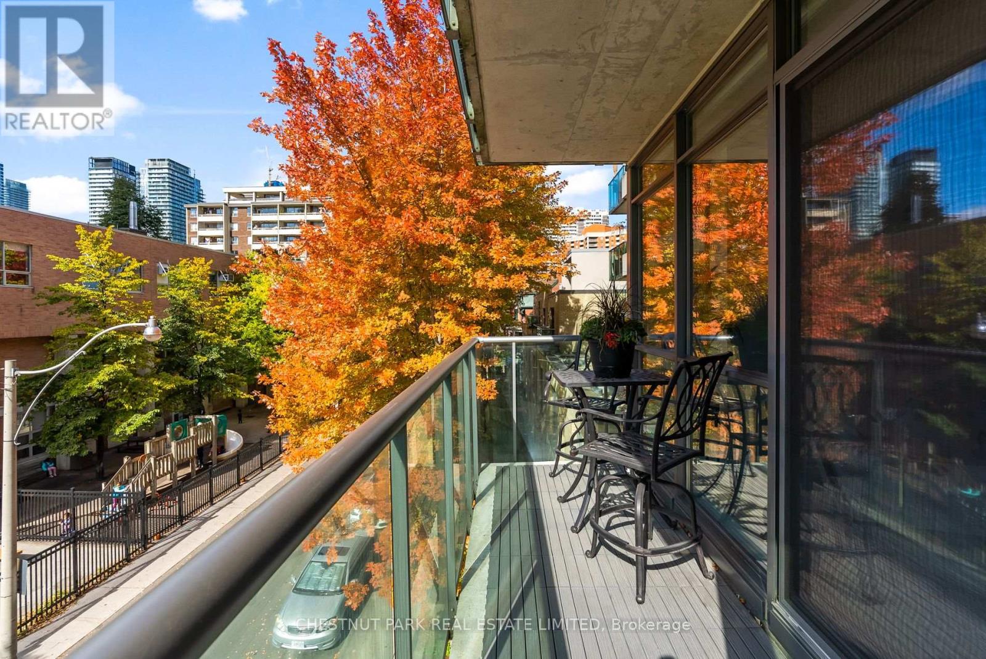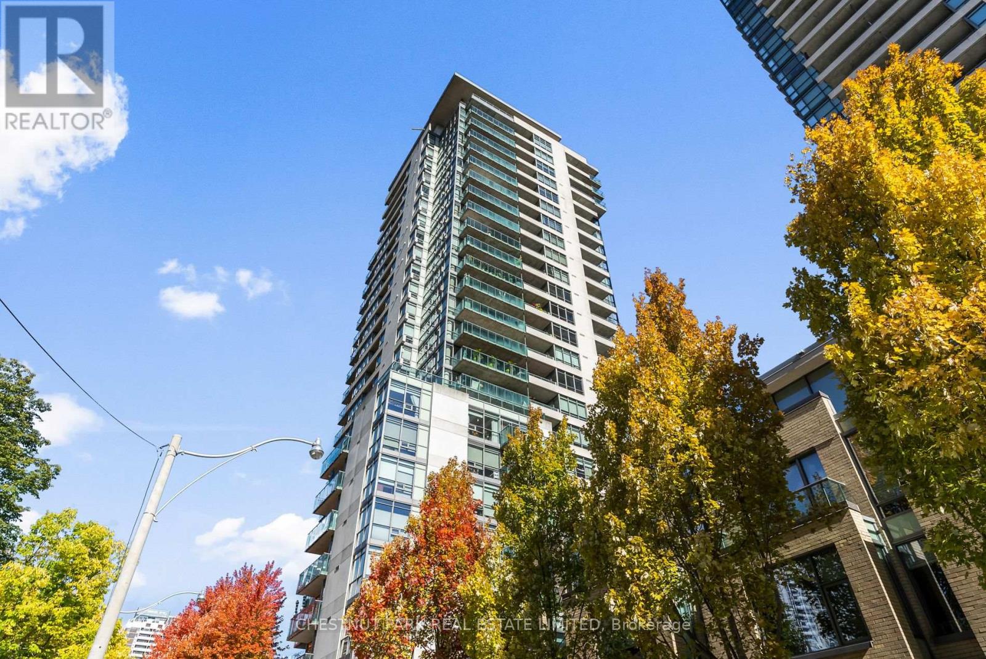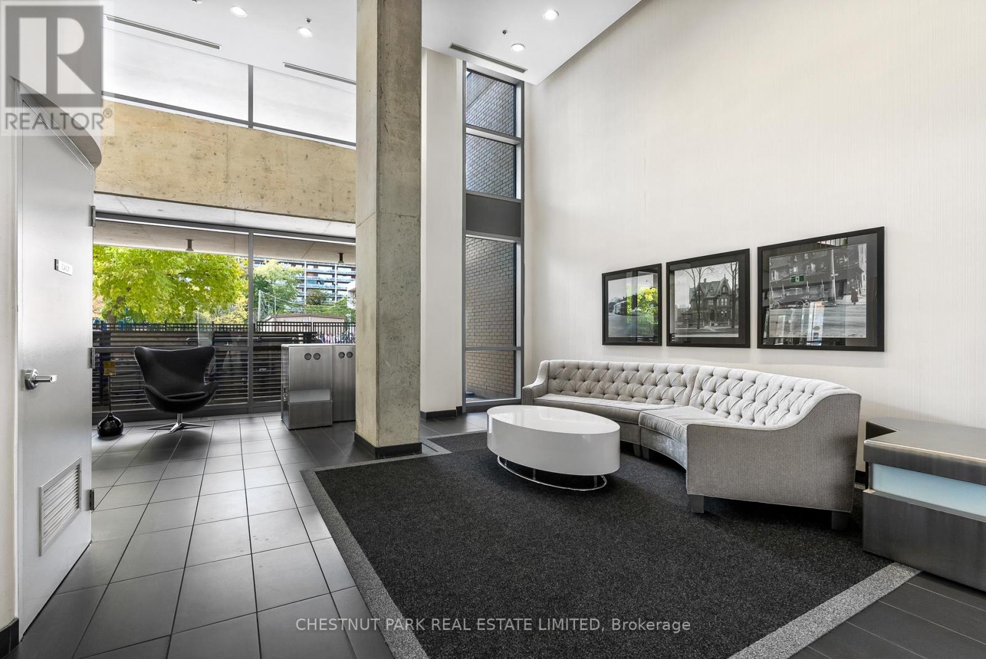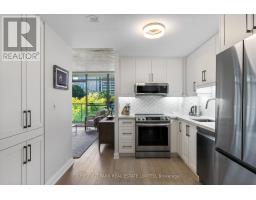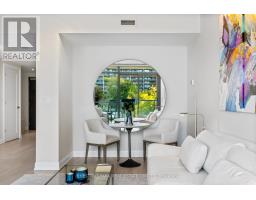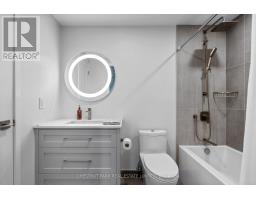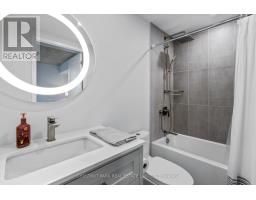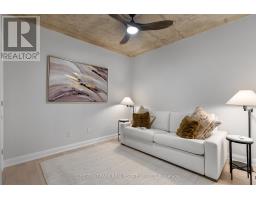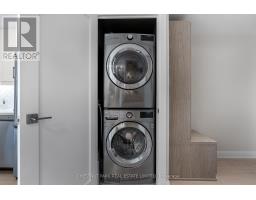302 - 285 Mutual Street Toronto, Ontario M4Y 3C5
$888,000Maintenance, Water, Common Area Maintenance, Insurance, Parking
$944.27 Monthly
Maintenance, Water, Common Area Maintenance, Insurance, Parking
$944.27 MonthlyDiscover urban living at its finest in this beautifully renovated 2-bed 2-bath suite in the sought-after North Tower of radioCITY. This impressive residence features lofty 9-foot ceilings, a lovely west-facing balcony, and includes a parking spot. Inside, you'll find brand-new engineered hardwood flooring throughout, stylishly updated bathrooms, a new heat pump, and modern smart appliances. The custom cabinetry and doors add a touch of elegance. Remote-controlled Hunter Douglas blinds in the living room, along with luxurious blackout drapes in the primary bedroom, provide both convenience and privacy. Located on a lower floor, you can choose to use the stairs or the elevator for easy access. Enjoy a vibrant downtown lifestyle with the subway, streetcars and the maple leaf Loblaws just minutes away, along with top educational institutions like TMU and U of T. If you are feeling energetic, the Eaton Centre, Distillery District and Yorkville are all a walk away. **** EXTRAS **** Enjoy the convenience of 2 elevator banks, along with the fantastic amenities included in the north tower of ratioCITY: 24hr concierge; guest suites; visitor parking; 2 well-equipped gyms; change room and sauna; 2 inviting party rooms. (id:50886)
Property Details
| MLS® Number | C9415515 |
| Property Type | Single Family |
| Community Name | Church-Yonge Corridor |
| AmenitiesNearBy | Park, Public Transit, Schools |
| CommunityFeatures | Pet Restrictions |
| Features | Balcony |
| ParkingSpaceTotal | 1 |
Building
| BathroomTotal | 2 |
| BedroomsAboveGround | 2 |
| BedroomsTotal | 2 |
| Amenities | Security/concierge, Exercise Centre, Party Room, Sauna |
| CoolingType | Central Air Conditioning |
| ExteriorFinish | Brick, Concrete |
| FlooringType | Hardwood |
| HeatingFuel | Electric |
| HeatingType | Heat Pump |
| SizeInterior | 799.9932 - 898.9921 Sqft |
| Type | Apartment |
Parking
| Underground |
Land
| Acreage | No |
| LandAmenities | Park, Public Transit, Schools |
Rooms
| Level | Type | Length | Width | Dimensions |
|---|---|---|---|---|
| Flat | Living Room | 5.33 m | 6.33 m | 5.33 m x 6.33 m |
| Flat | Dining Room | 5.33 m | 6.33 m | 5.33 m x 6.33 m |
| Flat | Kitchen | 4.63 m | 2.84 m | 4.63 m x 2.84 m |
| Flat | Primary Bedroom | 3.58 m | 3.2 m | 3.58 m x 3.2 m |
| Flat | Bedroom 2 | 3.24 m | 3.2 m | 3.24 m x 3.2 m |
Interested?
Contact us for more information
Katherine Devlin
Broker
1300 Yonge St Ground Flr
Toronto, Ontario M4T 1X3








