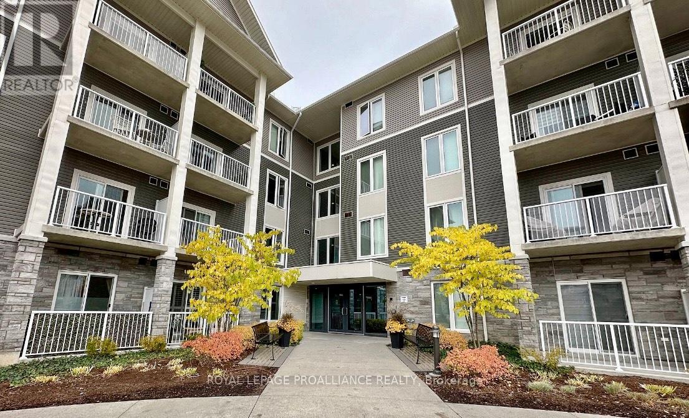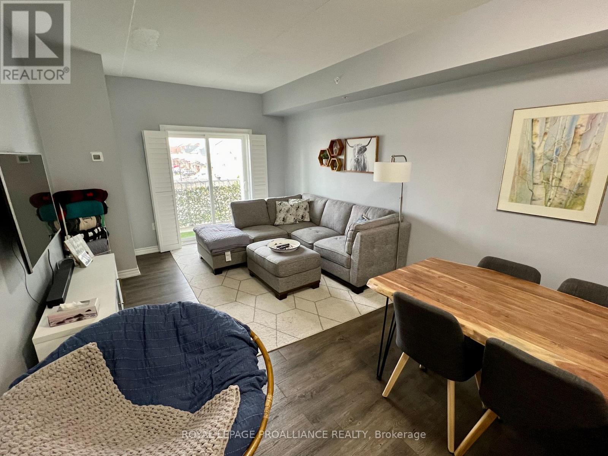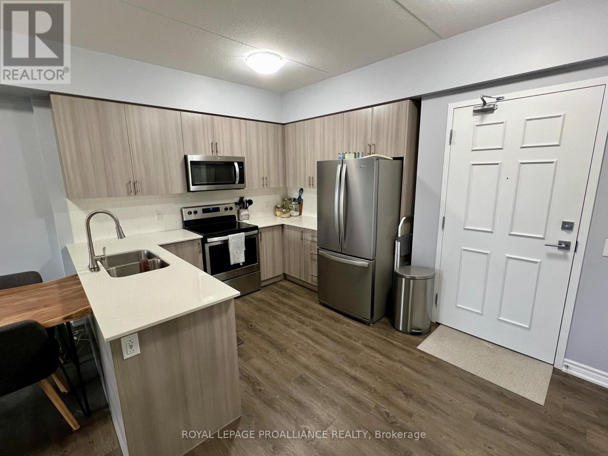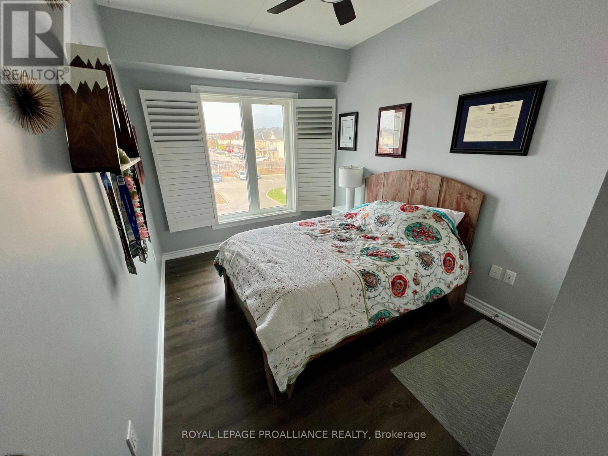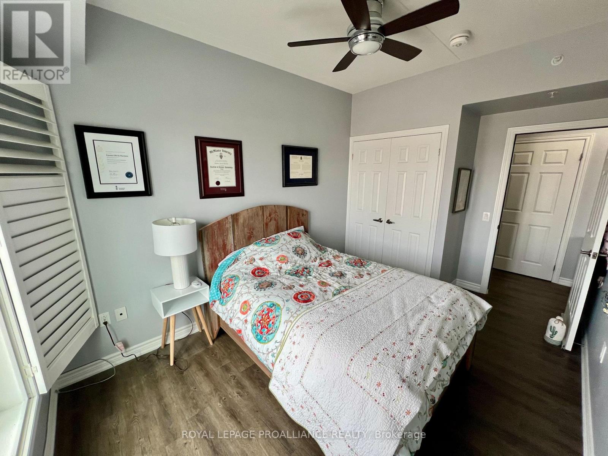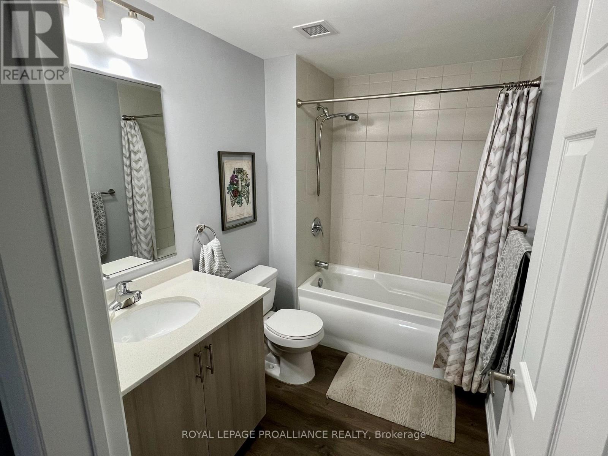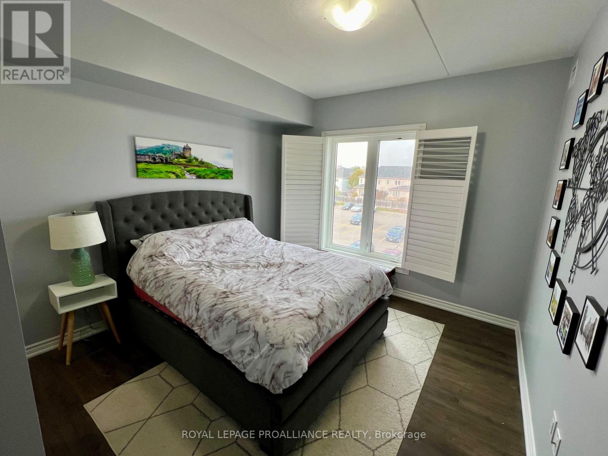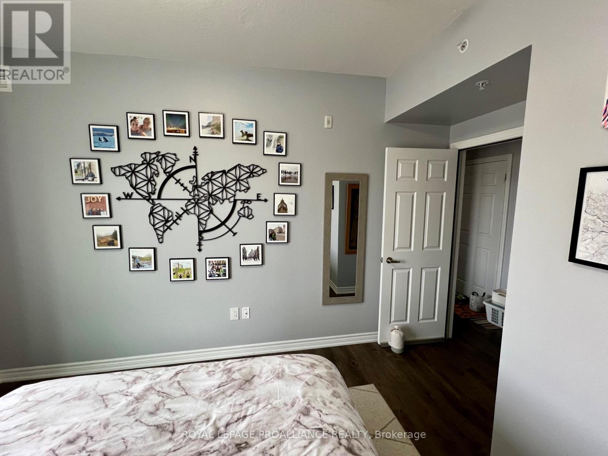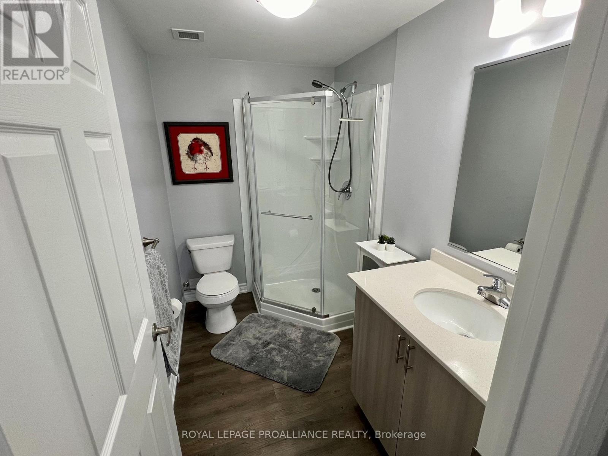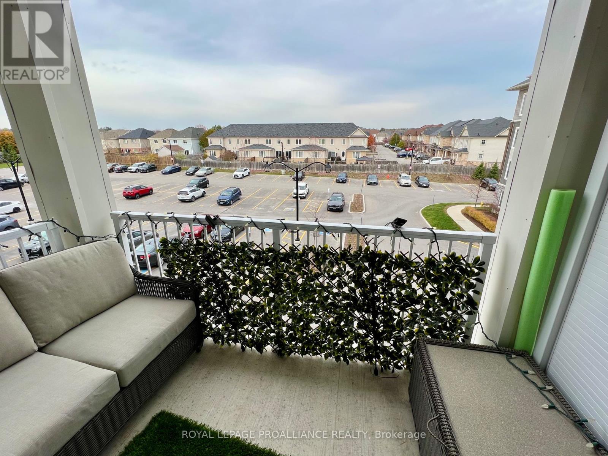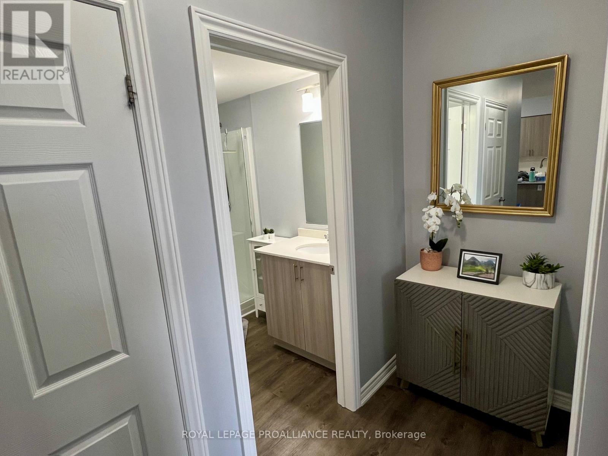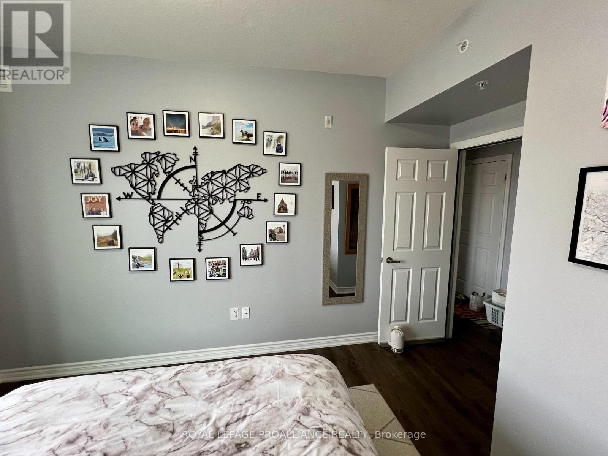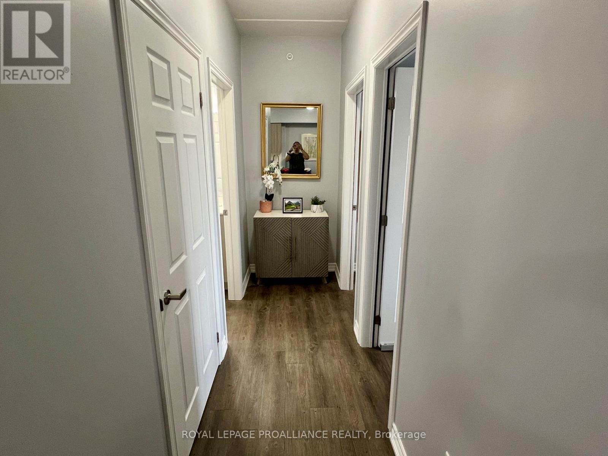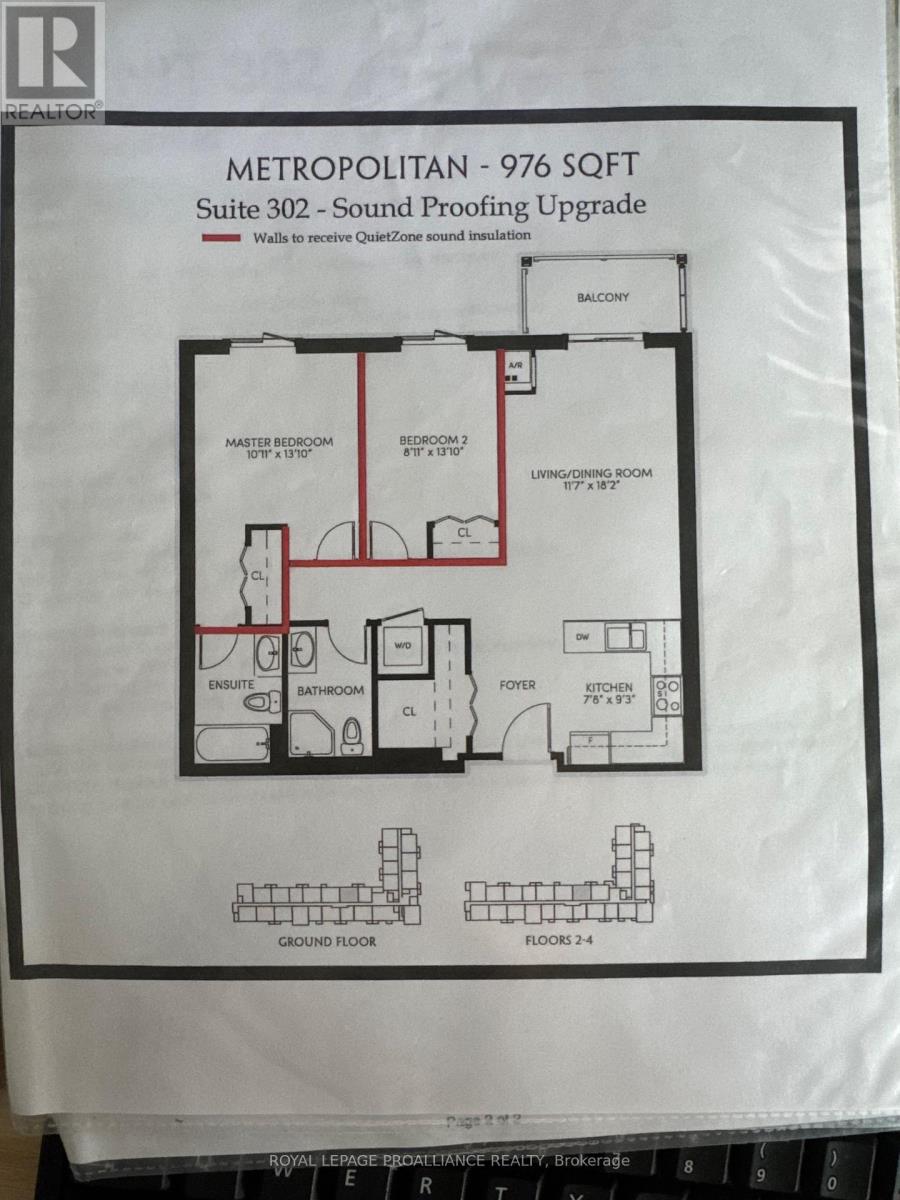302 - 290 Liberty Street N Clarington, Ontario L1C 0V5
$549,000Maintenance, Common Area Maintenance, Parking
$567.05 Monthly
Maintenance, Common Area Maintenance, Parking
$567.05 MonthlyWelcome to the Meticulously Maintained "Metropolitan" Unit at Madison Lane in Bowmanville.This bright and spacious 976 sq. ft. suite offers stylish open-concept living with quality finishes throughout. The modern kitchen features contemporary cabinetry, quartz countertops, a tile backsplash, and a convenient storage closet nearby.The combined living and dining area provides an ideal space for both relaxing and entertaining, complete with a walk-out to a private balcony. The primary bedroom includes a large closet and a 4-piece ensuite enhanced by a modern tile surround and quartz countertop.Additional features include custom California shutters throughout, sound-dampening door attachments, fresh interior paint, and two parking spaces.A beautifully maintained home offering comfort, style, and convenience in a desirable Bowmanville location. (id:50886)
Property Details
| MLS® Number | E12403530 |
| Property Type | Single Family |
| Community Name | Bowmanville |
| Amenities Near By | Hospital, Public Transit, Schools |
| Community Features | Pets Allowed With Restrictions |
| Features | Flat Site, Balcony, In Suite Laundry |
| Parking Space Total | 2 |
Building
| Bathroom Total | 2 |
| Bedrooms Above Ground | 2 |
| Bedrooms Total | 2 |
| Age | 6 To 10 Years |
| Amenities | Exercise Centre, Party Room, Visitor Parking |
| Appliances | All, Window Coverings |
| Basement Type | None |
| Cooling Type | Central Air Conditioning |
| Exterior Finish | Brick, Vinyl Siding |
| Fire Protection | Security System |
| Flooring Type | Vinyl |
| Heating Fuel | Natural Gas |
| Heating Type | Forced Air |
| Size Interior | 900 - 999 Ft2 |
| Type | Apartment |
Parking
| No Garage |
Land
| Acreage | No |
| Land Amenities | Hospital, Public Transit, Schools |
| Zoning Description | (h)c1-38 |
Rooms
| Level | Type | Length | Width | Dimensions |
|---|---|---|---|---|
| Main Level | Kitchen | 7.8 m | 9.3 m | 7.8 m x 9.3 m |
| Main Level | Living Room | 11.7 m | 18.2 m | 11.7 m x 18.2 m |
| Main Level | Dining Room | 11.7 m | 18.2 m | 11.7 m x 18.2 m |
| Main Level | Primary Bedroom | 10.11 m | 13.1 m | 10.11 m x 13.1 m |
| Main Level | Bedroom 2 | 8.11 m | 13.1 m | 8.11 m x 13.1 m |
Contact Us
Contact us for more information
Mark Stephen Robson
Salesperson
(647) 226-2594
www.royallepage.ca/en/agent/ontario/cobourg/mark-robson/89626
www.facebook.com/markrobsonroyallepageproalliance
www.linkedin.com/in/mark-robson-0bb177310
1005 Elgin Street West Unit: 300
Cobourg, Ontario K9A 5J4
(905) 377-8888
discoverroyallepage.com/

