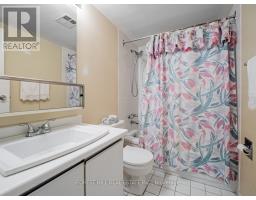302 - 300 Webb Drive Mississauga, Ontario L5B 3W3
$549,000Maintenance, Heat, Water, Cable TV, Common Area Maintenance, Insurance, Parking
$1,059.42 Monthly
Maintenance, Heat, Water, Cable TV, Common Area Maintenance, Insurance, Parking
$1,059.42 MonthlyWelcome to this spacious suite in the heart of downtown Mississauga. Offering 1,282 square feet of bright, open living space, this 2-bedroom plus den home provides room to live, work, and entertain in style. This property features 2 full bathrooms and a versatile den perfect for a home office or a guest room. Situated in a prime downtown Mississauga location, you'll enjoy the convenience of being steps from transit and walking distance to Square One Shopping Centre. The area offers easy access to restaurants, and entertainment, with Celebration Square and the Living Arts Centre nearby. For commuters, major highways are just minutes away! Add your own personal touch to this bright & spacious suite, and call it home! (id:50886)
Property Details
| MLS® Number | W12024074 |
| Property Type | Single Family |
| Community Name | City Centre |
| Amenities Near By | Hospital, Park, Place Of Worship, Public Transit, Schools |
| Community Features | Pet Restrictions, Community Centre |
| Features | Elevator, Balcony, Carpet Free, In Suite Laundry |
| Parking Space Total | 1 |
Building
| Bathroom Total | 2 |
| Bedrooms Above Ground | 2 |
| Bedrooms Below Ground | 1 |
| Bedrooms Total | 3 |
| Amenities | Exercise Centre, Party Room, Sauna, Visitor Parking |
| Appliances | Dishwasher, Dryer, Microwave, Stove, Washer, Refrigerator |
| Cooling Type | Central Air Conditioning |
| Exterior Finish | Brick |
| Fire Protection | Security System |
| Flooring Type | Tile, Laminate |
| Heating Fuel | Natural Gas |
| Heating Type | Forced Air |
| Size Interior | 1,200 - 1,399 Ft2 |
| Type | Apartment |
Parking
| Underground | |
| Garage |
Land
| Acreage | No |
| Land Amenities | Hospital, Park, Place Of Worship, Public Transit, Schools |
Rooms
| Level | Type | Length | Width | Dimensions |
|---|---|---|---|---|
| Main Level | Foyer | 3.89 m | 1.57 m | 3.89 m x 1.57 m |
| Main Level | Living Room | 3.28 m | 5.69 m | 3.28 m x 5.69 m |
| Main Level | Dining Room | 2.74 m | 3.58 m | 2.74 m x 3.58 m |
| Main Level | Kitchen | 2.51 m | 4.47 m | 2.51 m x 4.47 m |
| Main Level | Primary Bedroom | 3.25 m | 4.62 m | 3.25 m x 4.62 m |
| Main Level | Bedroom 2 | 6.4 m | 3.3 m | 6.4 m x 3.3 m |
| Main Level | Den | 3.56 m | 2.36 m | 3.56 m x 2.36 m |
https://www.realtor.ca/real-estate/28035095/302-300-webb-drive-mississauga-city-centre-city-centre
Contact Us
Contact us for more information
Ashley Clark
Salesperson
1911 Avenue Road
Toronto, Ontario M5M 3Z9
(416) 785-1500
(416) 785-8100
www.foresthillcentral.com





































































