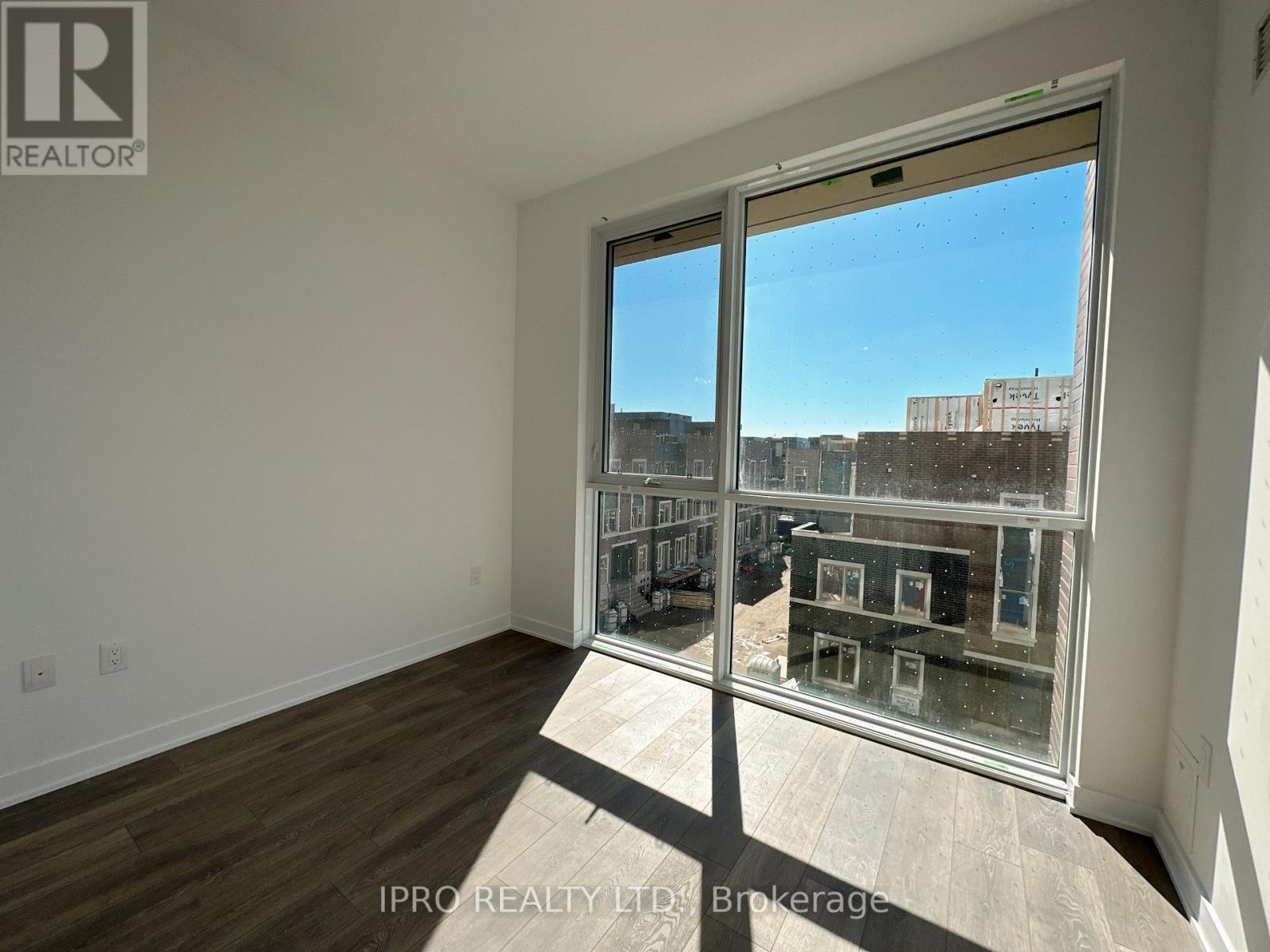302 - 38 Honeycrisp Crescent Vaughan, Ontario L4K 0M8
$2,300 Monthly
Discover The Ultimate Urban Lifestyle In This Large 1 Bed +Den + 1 Parking Unit Located In The Heart Of South Vaughan Metropolitan Centre. Boasting A Generous 656 Sq.Ft. Of Living Space, This Unit Offers A Spacious And Open Concept Layout With Soaring 10-Foot Ceilings. The Modern Kitchen Is Equipped With Top-Of-The-Line Stainless Steel Appliances, Stone Countertops, And A Highly Polished Backsplash, Making Meal Prep And Entertaining A Breeze. Enjoy Stunning South-Facing Views From The Sun-Filled Bedroom And Living Room, Thanks To The Unit's Large Windows That Flood The Space With Natural Light. As A Resident, You'll Have Access To Contemporary Co-Work Space And State-Of-The-Art Fitness Facilities, Including A Cardio Room, Weight Room, And Studio. Conveniently Located Steps Away From Subway, YMCA, A Library, Community Center, Few Mins Drive to Walmart and Costco, This Unit Is Not To Be Missed. Book Your Showing Today And Experience The Best Of Urban Living! (id:50886)
Property Details
| MLS® Number | N12055291 |
| Property Type | Single Family |
| Community Name | Vaughan Corporate Centre |
| Amenities Near By | Public Transit |
| Community Features | Pets Not Allowed |
| Features | Balcony, Carpet Free |
| Parking Space Total | 1 |
Building
| Bathroom Total | 1 |
| Bedrooms Above Ground | 1 |
| Bedrooms Below Ground | 1 |
| Bedrooms Total | 2 |
| Age | New Building |
| Amenities | Security/concierge, Exercise Centre, Party Room |
| Appliances | Blinds, Cooktop, Dishwasher, Dryer, Microwave, Oven, Hood Fan, Washer, Refrigerator |
| Cooling Type | Central Air Conditioning |
| Exterior Finish | Brick, Concrete |
| Size Interior | 600 - 699 Ft2 |
| Type | Apartment |
Parking
| Underground | |
| Garage |
Land
| Acreage | No |
| Land Amenities | Public Transit |
Contact Us
Contact us for more information
Jessica Li
Broker
www.youtube.com/embed/7G1NKwZW14w
jessicali.iprorealty.com/
www.facebook.com/jhome.ca
1396 Don Mills Rd #101 Bldg E
Toronto, Ontario M3B 0A7
(416) 364-4776
(416) 364-5546

























