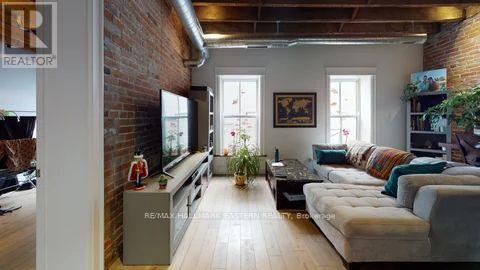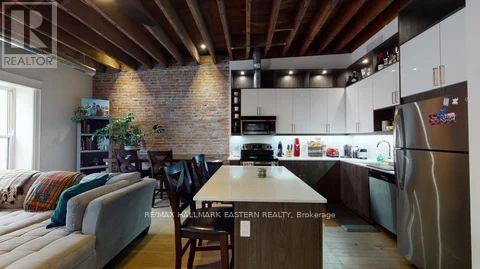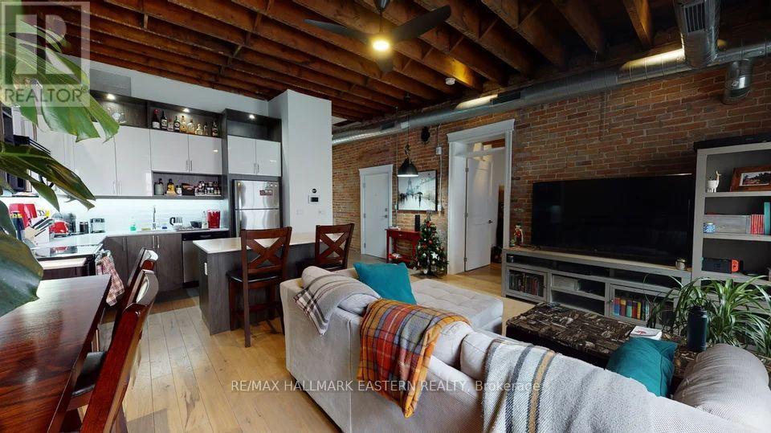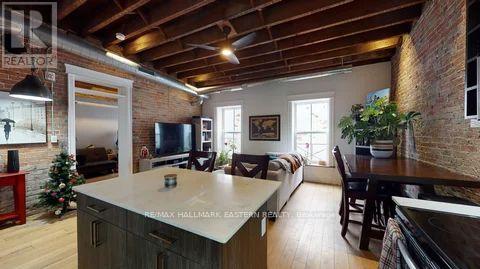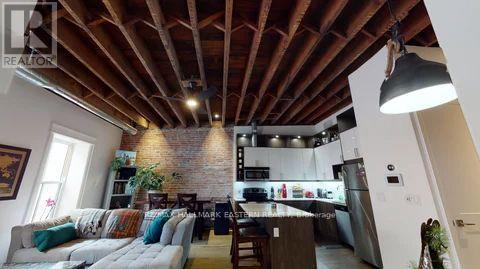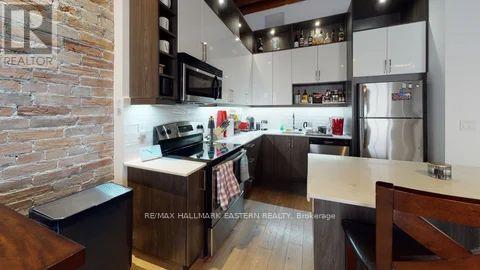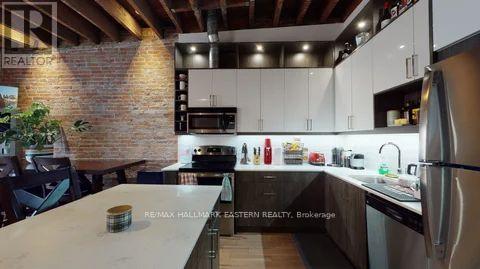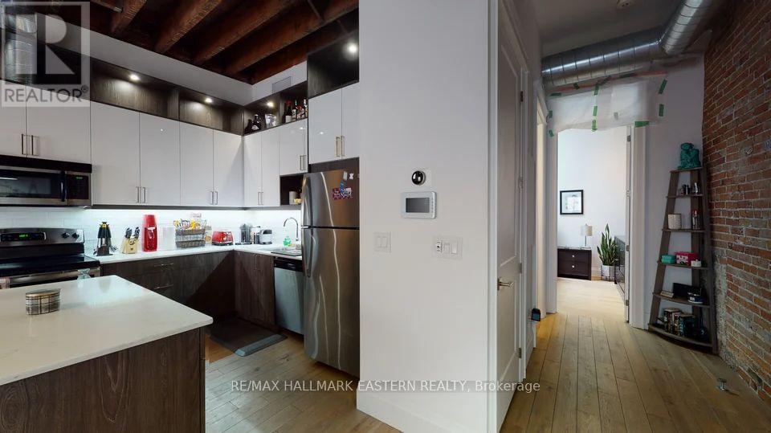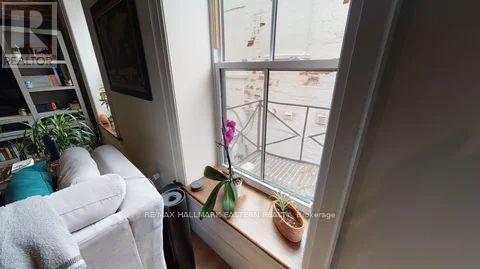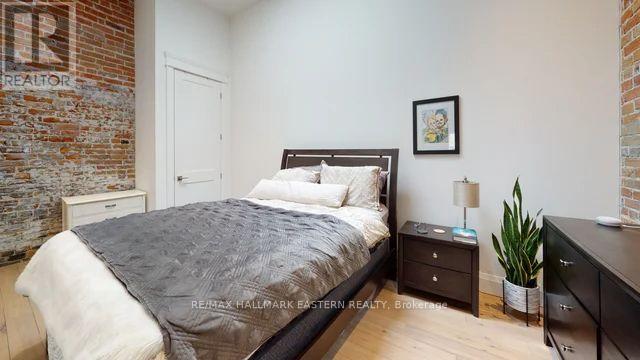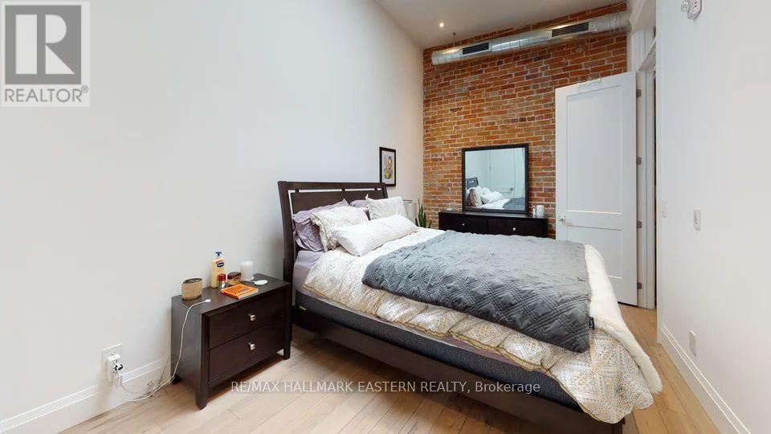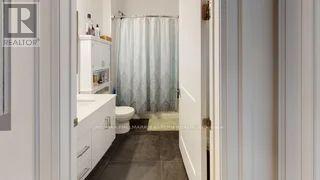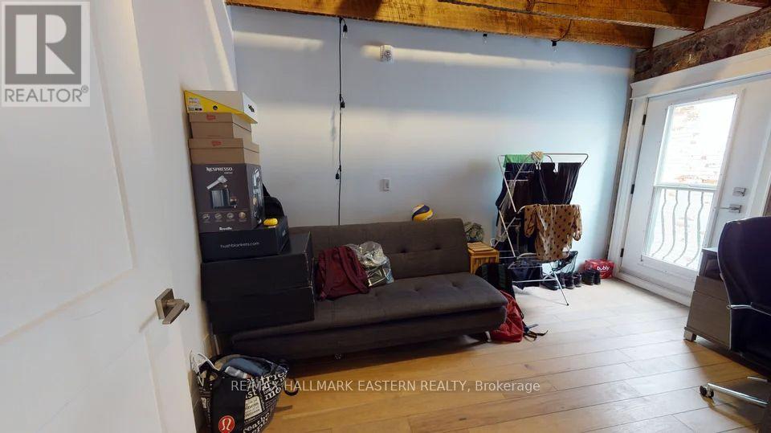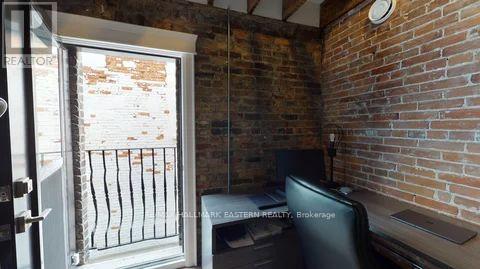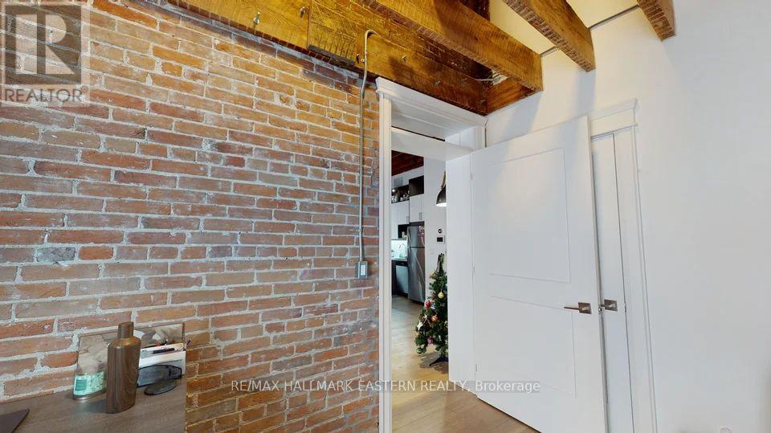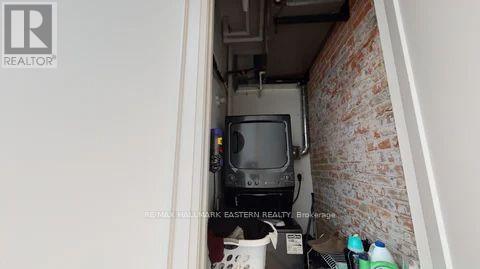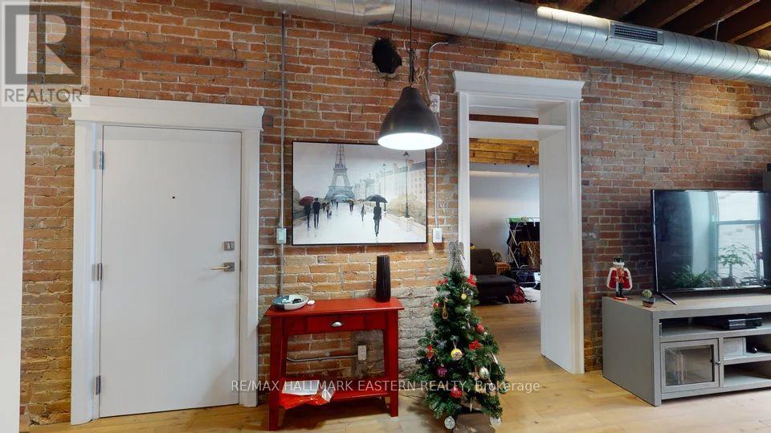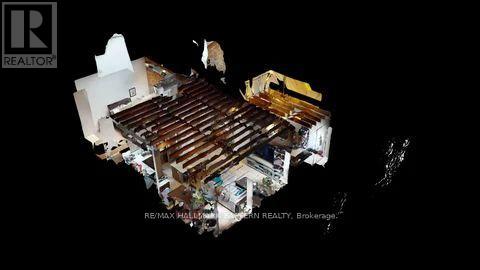#302 - 400 George Street N Peterborough, Ontario K9H 3R3
$2,195 Monthly
EXECUTIVE LOFT FOR RENT 400 GEORGE ST. UNIT #302 | $2,195/Month Includes Heat & WiFi. Experience downtown Peterborough living at its finest in this stunning executive loft that perfectly blends historic charm with modern sophistication. Featuring soaring 1214 ft ceilings, exposed brick and beams, wide-plank hickory hardwood floors, and bright oversized windows, this unit offers an open-concept kitchen with quartz countertops, breakfast bar, and stainless steel appliances including fridge, stove, dishwasher, and over-the-range microwave. Enjoy upgraded trim and custom doors throughout, a separate laundry/utility room with washer and dryer, high-efficiency heat and air conditioning, and secure building access. Included in rent: Heat, WiFi, and all appliances. Located in the heart of downtown Peterborough steps to restaurants, cafs, transit, and more this one-of-a-kind loft is downtown living at its best! (id:50886)
Property Details
| MLS® Number | X12455332 |
| Property Type | Multi-family |
| Community Name | Town Ward 3 |
| Amenities Near By | Hospital, Park, Public Transit |
| Features | In Suite Laundry |
| Parking Space Total | 1 |
| Structure | Patio(s) |
| View Type | City View |
Building
| Bathroom Total | 1 |
| Bedrooms Above Ground | 1 |
| Bedrooms Total | 1 |
| Amenities | Separate Heating Controls |
| Appliances | Intercom |
| Basement Type | None |
| Cooling Type | Central Air Conditioning |
| Exterior Finish | Brick, Concrete |
| Fire Protection | Controlled Entry, Smoke Detectors |
| Foundation Type | Concrete |
| Heating Fuel | Natural Gas |
| Heating Type | Forced Air |
| Size Interior | 700 - 1,100 Ft2 |
| Type | Other |
| Utility Water | Municipal Water |
Parking
| No Garage |
Land
| Acreage | No |
| Land Amenities | Hospital, Park, Public Transit |
| Sewer | Sanitary Sewer |
| Size Depth | 74 Ft ,9 In |
| Size Frontage | 50 Ft ,6 In |
| Size Irregular | 50.5 X 74.8 Ft |
| Size Total Text | 50.5 X 74.8 Ft |
Rooms
| Level | Type | Length | Width | Dimensions |
|---|---|---|---|---|
| Main Level | Living Room | 8.27 m | 5.46 m | 8.27 m x 5.46 m |
| Main Level | Kitchen | 3.48 m | 3.42 m | 3.48 m x 3.42 m |
| Main Level | Bedroom | 2.9 m | 5.46 m | 2.9 m x 5.46 m |
| Main Level | Office | 3.7 m | 2.878 m | 3.7 m x 2.878 m |
Utilities
| Cable | Available |
| Electricity | Available |
| Sewer | Installed |
Contact Us
Contact us for more information
Alket Kulla
Broker
91 George Street N
Peterborough, Ontario K9J 3G3
(705) 743-9111
(705) 743-1034

