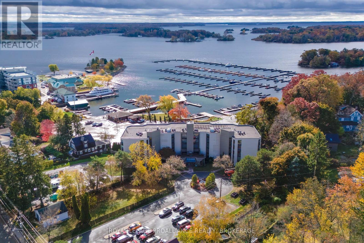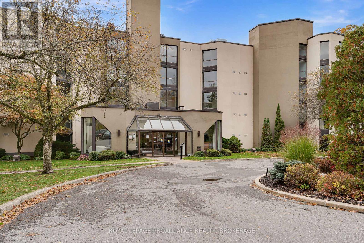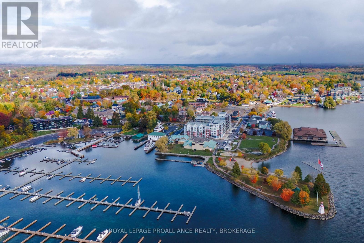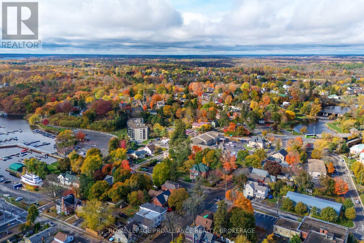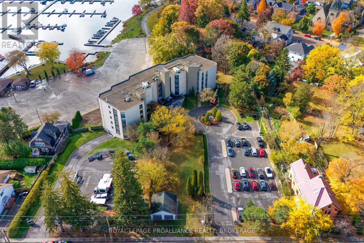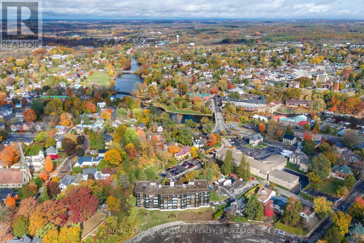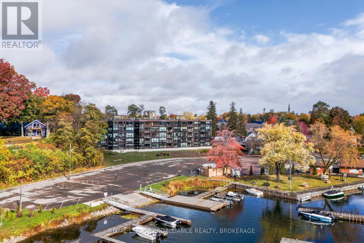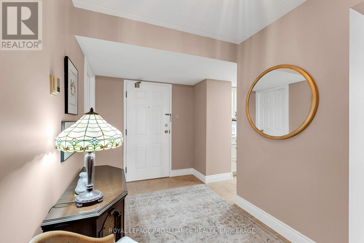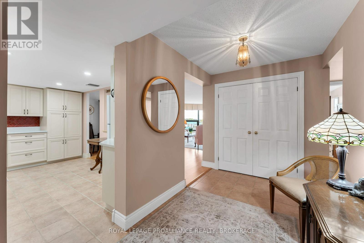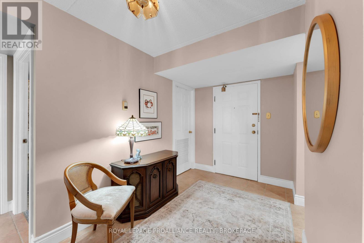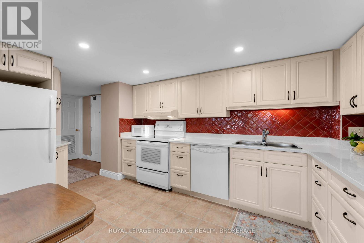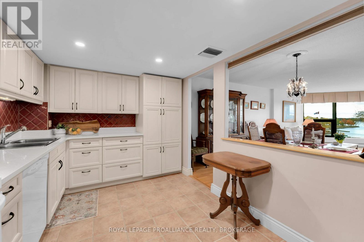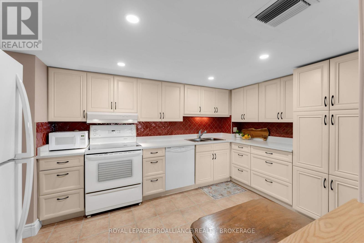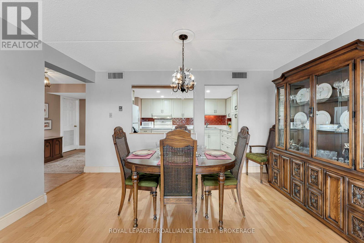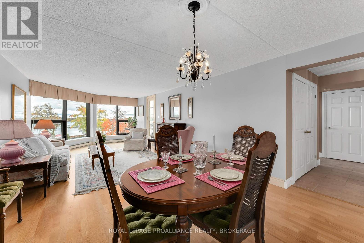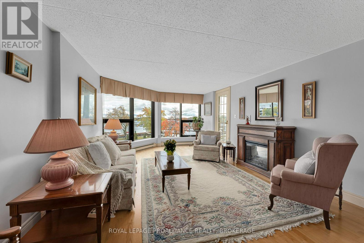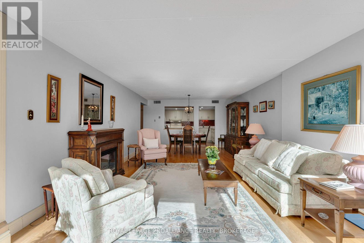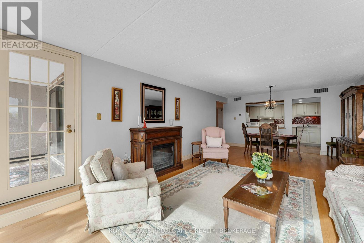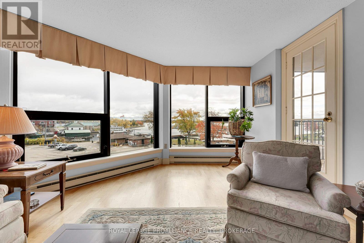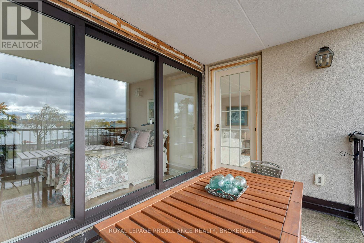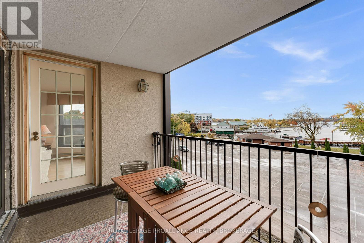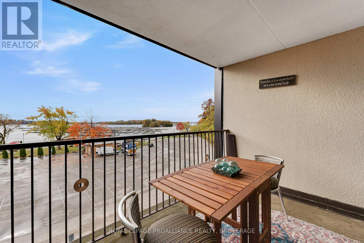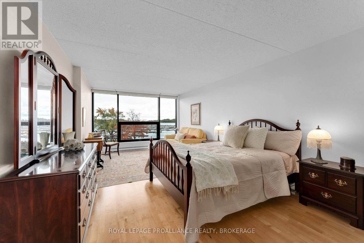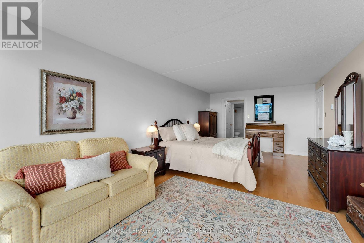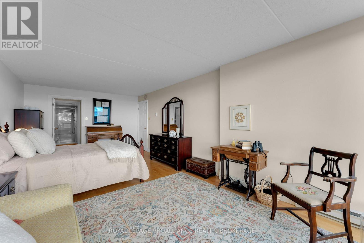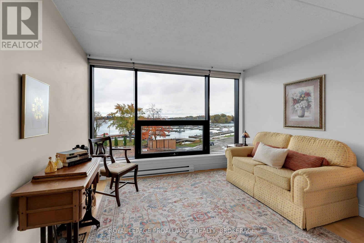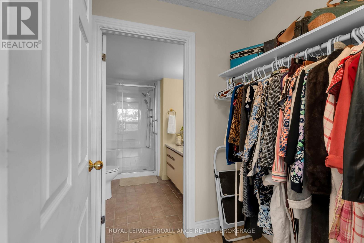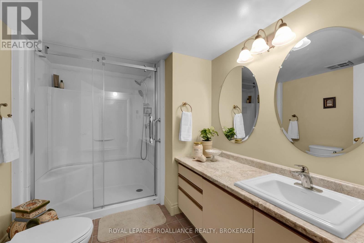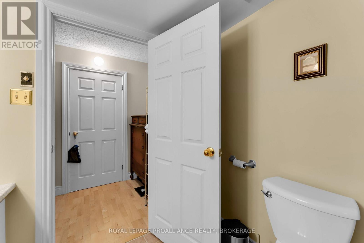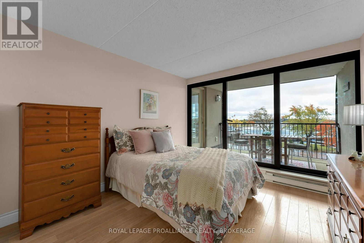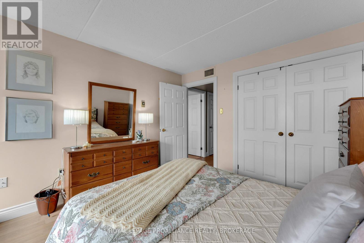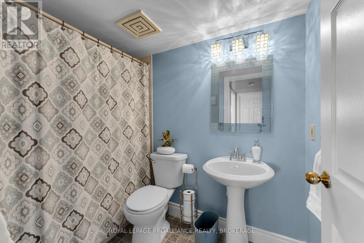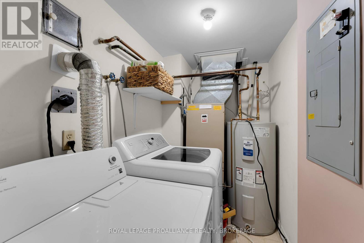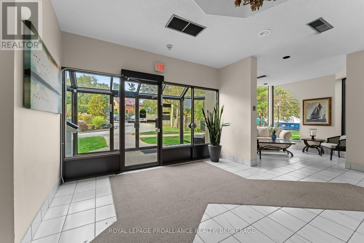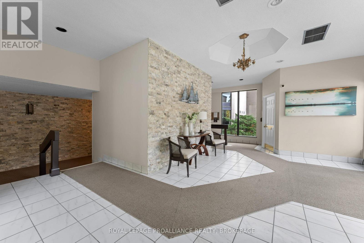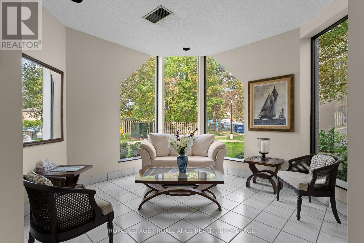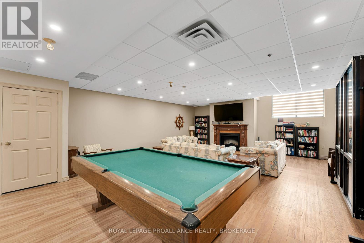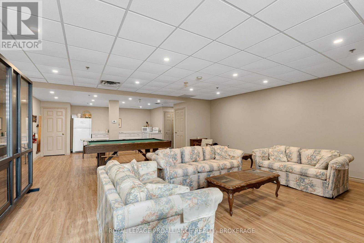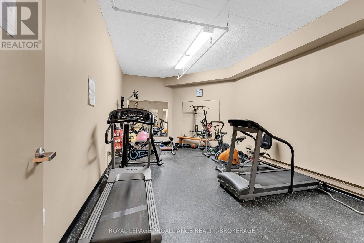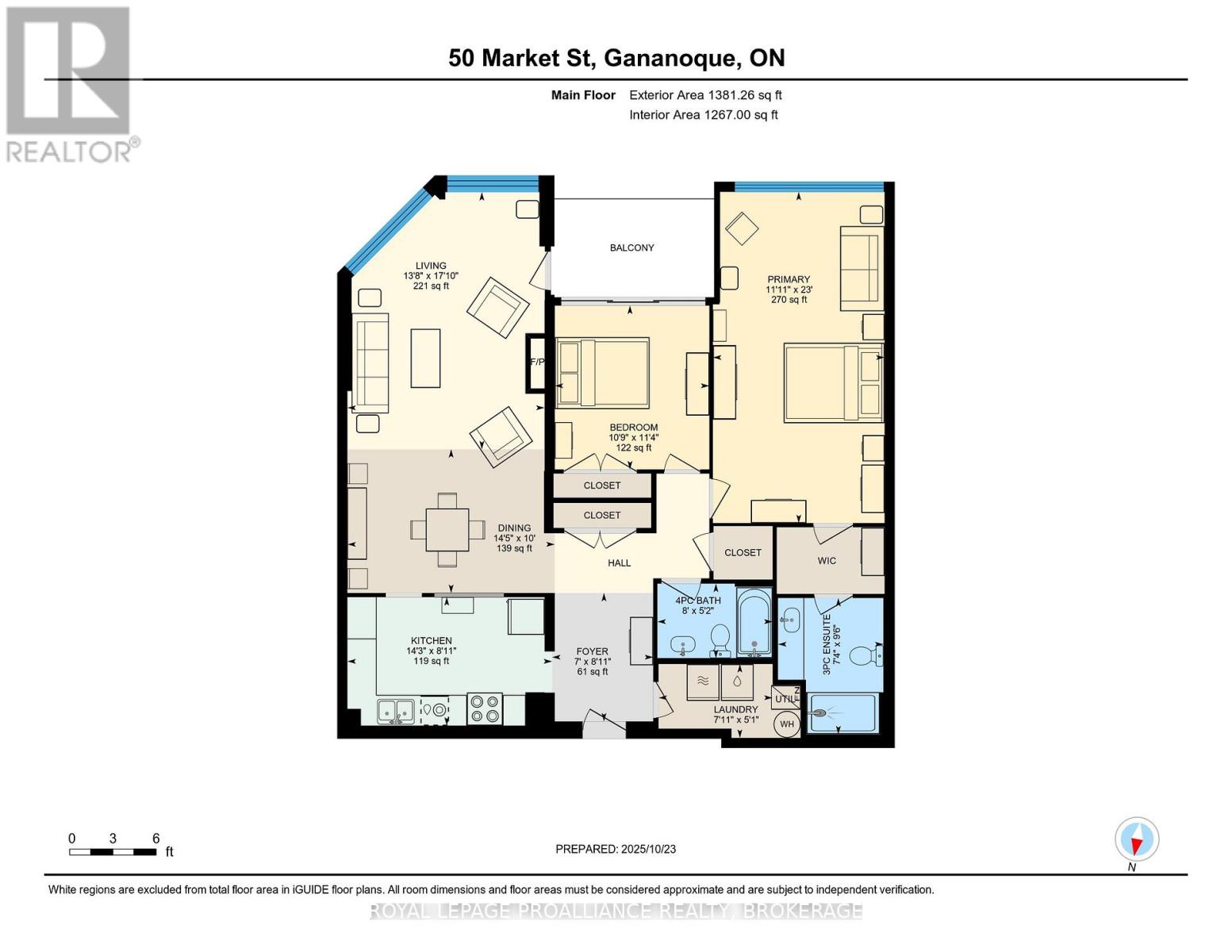302 - 50 Market Street Gananoque, Ontario K7G 2M3
$659,000Maintenance, Insurance, Water, Parking
$998 Monthly
Maintenance, Insurance, Water, Parking
$998 MonthlyWelcome to Unit 302 at The Commodore, where breathtaking River views meet effortless, maintenance-free living in the heart of the Thousand Islands. This bright and spacious condo offers just under 1400 sq. ft. with 2 bedrooms and 2 full bathrooms, designed for comfort and connection. The large open-concept living and dining area is framed by expansive windows overlooking the St. Lawrence River-a stunning backdrop whether you're entertaining, relaxing, or simply enjoying your morning coffee. Step out onto your private balcony and take in the ever-changing river views and island scenery. The unit includes one underground parking space plus two outdoor spots-a rare find that adds flexibility and convenience. Inside, you'll find in-suite laundry, generous storage, and a well-maintained interior ready for your personal touch. Life at The Commodore means peace of mind and community-beautifully landscaped grounds, a pet-friendly environment, and access to great amenities including a fitness center, party room, workshop, and bicycle storage. From here, you're just a short walk to the Gananoque Playhouse, waterfront trails, marina, restaurants, and local shops. Discover why The Commodore remains one of Gananoque's most desirable addresses-easy living with an incredible riverfront lifestyle. (id:50886)
Property Details
| MLS® Number | X12480435 |
| Property Type | Single Family |
| Community Name | 05 - Gananoque |
| Amenities Near By | Beach, Golf Nearby, Marina |
| Community Features | Pets Allowed With Restrictions |
| Features | Elevator, Balcony, Carpet Free, In Suite Laundry |
| Parking Space Total | 3 |
| View Type | River View, View Of Water |
Building
| Bathroom Total | 2 |
| Bedrooms Above Ground | 2 |
| Bedrooms Total | 2 |
| Age | 31 To 50 Years |
| Amenities | Exercise Centre, Party Room, Fireplace(s), Storage - Locker |
| Appliances | Garage Door Opener Remote(s), Water Heater, Dishwasher, Dryer, Microwave, Stove, Washer, Refrigerator |
| Basement Type | None |
| Cooling Type | Central Air Conditioning |
| Exterior Finish | Stucco |
| Fire Protection | Controlled Entry, Security System, Smoke Detectors |
| Fireplace Present | Yes |
| Fireplace Total | 1 |
| Fireplace Type | Free Standing Metal |
| Foundation Type | Concrete |
| Heating Fuel | Electric |
| Heating Type | Baseboard Heaters |
| Size Interior | 1,200 - 1,399 Ft2 |
| Type | Apartment |
Parking
| Underground | |
| Garage |
Land
| Acreage | No |
| Land Amenities | Beach, Golf Nearby, Marina |
| Landscape Features | Landscaped |
| Surface Water | River/stream |
Rooms
| Level | Type | Length | Width | Dimensions |
|---|---|---|---|---|
| Main Level | Kitchen | 4.33 m | 2.72 m | 4.33 m x 2.72 m |
| Main Level | Dining Room | 4.39 m | 3.04 m | 4.39 m x 3.04 m |
| Main Level | Living Room | 4.17 m | 5.44 m | 4.17 m x 5.44 m |
| Main Level | Bedroom 2 | 3.27 m | 3.47 m | 3.27 m x 3.47 m |
| Main Level | Primary Bedroom | 3.63 m | 7.01 m | 3.63 m x 7.01 m |
| Main Level | Bathroom | 2.44 m | 3.47 m | 2.44 m x 3.47 m |
| Main Level | Bathroom | 2.23 m | 2.88 m | 2.23 m x 2.88 m |
| Main Level | Laundry Room | 2.41 m | 1.56 m | 2.41 m x 1.56 m |
| Main Level | Foyer | 2.14 m | 2.72 m | 2.14 m x 2.72 m |
https://www.realtor.ca/real-estate/29028659/302-50-market-street-gananoque-05-gananoque
Contact Us
Contact us for more information
Lisa Robichaud
Salesperson
7-640 Cataraqui Woods Drive
Kingston, Ontario K7P 2Y5
(613) 384-1200
www.discoverroyallepage.ca/

