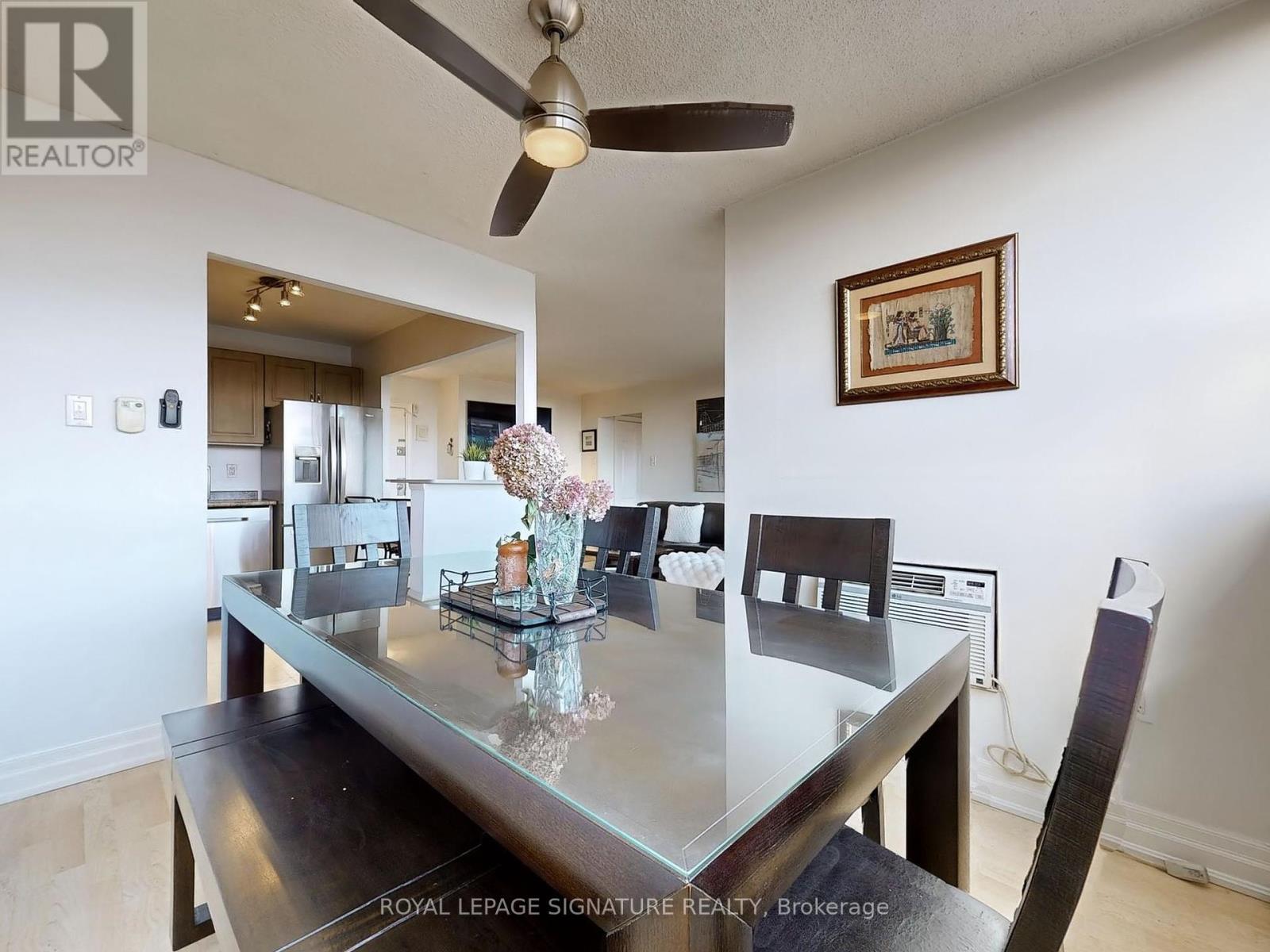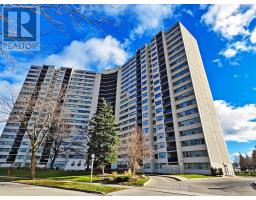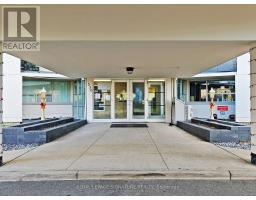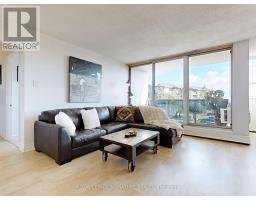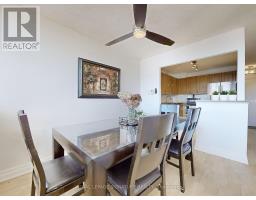302 - 530 Lolita Gardens Mississauga, Ontario L5A 3T2
$459,000Maintenance, Water, Electricity, Heat, Cable TV, Common Area Maintenance, Insurance
$730.88 Monthly
Maintenance, Water, Electricity, Heat, Cable TV, Common Area Maintenance, Insurance
$730.88 MonthlyBeautiful corner Unit. Sunny, with lots of natural light and large windows. Extensive new, open balcony with south views. All laminate and ceramic floors throughout. Newer kitchen cabinets, all stainless steel appliances. Breakfast Bar with quartz counter. Master bedroom with extra large walk-in closet. Ample storage space. Unit comes with one parking spot in underground garage. Plenty of Visitor Parking. Very well managed building, offers impressive amenities ; fitness center, indoor swimming pool, sauna, party room, billiard room. Monthly condo fee includes all utilities, VIP TV cable package and high-speed fiber Internet. Conveniently located in mature, established prime neighborhood in Central Mississauga. Surrounded with parks and short walk to shopping Plaza. (id:50886)
Property Details
| MLS® Number | W11880451 |
| Property Type | Single Family |
| Community Name | Mississauga Valleys |
| AmenitiesNearBy | Park, Place Of Worship, Public Transit, Schools |
| CommunityFeatures | Pet Restrictions, School Bus |
| Features | Balcony, Carpet Free |
| ParkingSpaceTotal | 1 |
| PoolType | Indoor Pool |
| ViewType | View |
Building
| BathroomTotal | 1 |
| BedroomsAboveGround | 2 |
| BedroomsTotal | 2 |
| Amenities | Exercise Centre, Party Room, Visitor Parking, Sauna |
| Appliances | Intercom, Dishwasher, Microwave, Refrigerator, Stove |
| CoolingType | Wall Unit |
| ExteriorFinish | Concrete |
| FireProtection | Security System |
| FlooringType | Laminate |
| HeatingType | Radiant Heat |
| SizeInterior | 799.9932 - 898.9921 Sqft |
| Type | Apartment |
Parking
| Underground |
Land
| Acreage | No |
| LandAmenities | Park, Place Of Worship, Public Transit, Schools |
Rooms
| Level | Type | Length | Width | Dimensions |
|---|---|---|---|---|
| Flat | Kitchen | 3.28 m | 2.95 m | 3.28 m x 2.95 m |
| Flat | Living Room | 5.05 m | 3.55 m | 5.05 m x 3.55 m |
| Flat | Dining Room | 3.25 m | 2.55 m | 3.25 m x 2.55 m |
| Flat | Primary Bedroom | 3.76 m | 3.6 m | 3.76 m x 3.6 m |
| Flat | Bedroom 2 | 3.1 m | 2.6 m | 3.1 m x 2.6 m |
Interested?
Contact us for more information
Dorota Ferlak
Salesperson
201-30 Eglinton Ave West
Mississauga, Ontario L5R 3E7
















