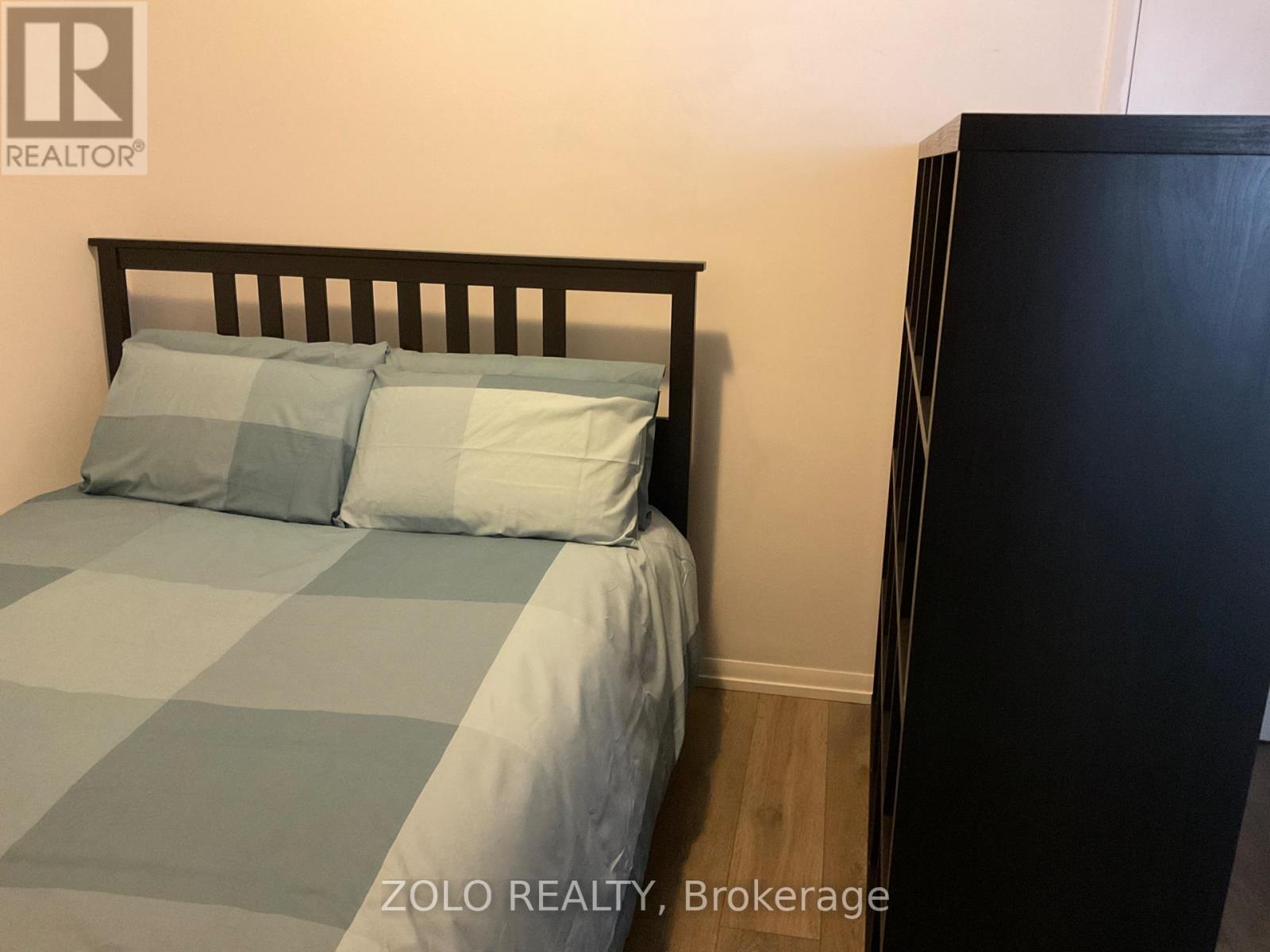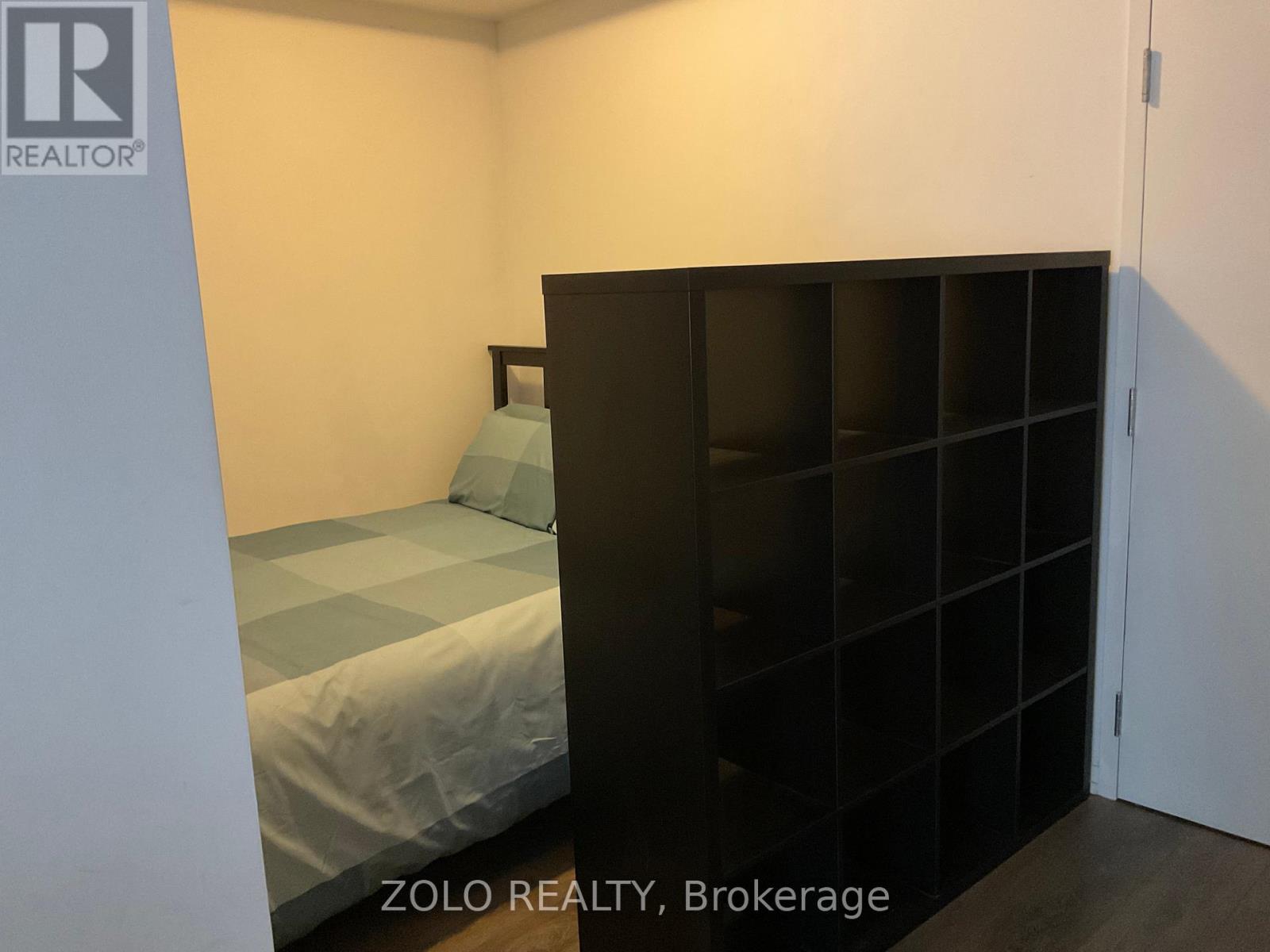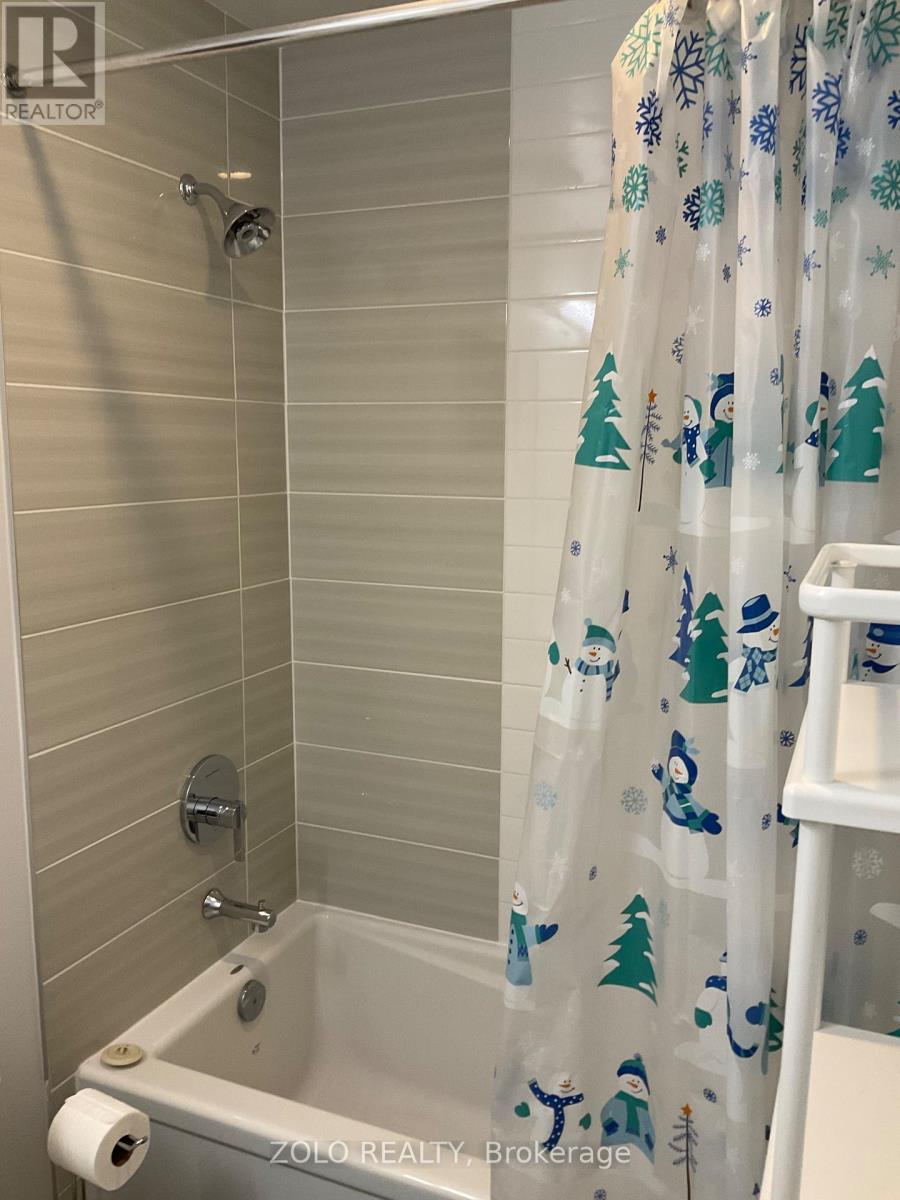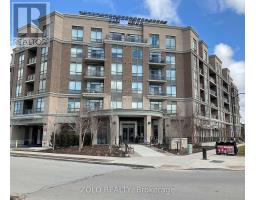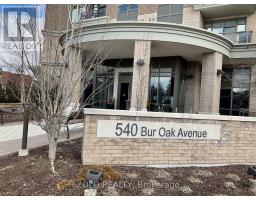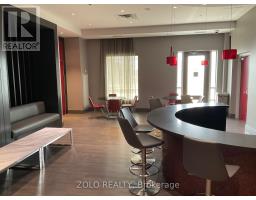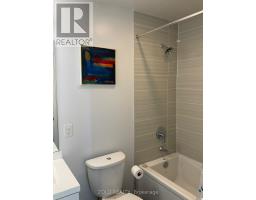302 - 540 Bur Oak Avenue Markham, Ontario L6C 0Y2
$588,000Maintenance, Insurance, Parking, Common Area Maintenance, Heat
$445.19 Monthly
Maintenance, Insurance, Parking, Common Area Maintenance, Heat
$445.19 MonthlyWelcome To An Opportunity Of Homeownership! Open Concept Functional Layout High Ceiling (9 Ft.). Spacious 1 Bedroom + Den Unit. Carpet Free. The Den Can Be Used As A Second Bedroom And Has Direct Access To The Washroom. Living & Dining Space Walks Out To An Oversized Balcony, Perfect For Entertaining. Top School Zone Stonebridge PS, Pierre Elliot Trudeau HS, Steps To Schools, Parks, Restaurants, Grocery, Markville Mall, Go Train, Yrt. Pictures are from the previous listings. **** EXTRAS **** S/S Fridge, S/S Stove, S/S Dishwasher, S/S Over Range Microwave, Washer, Drier, Electric Light Fixtures. (id:50886)
Property Details
| MLS® Number | N11903575 |
| Property Type | Single Family |
| Community Name | Berczy |
| CommunityFeatures | Pet Restrictions |
| Features | Flat Site, Balcony |
| ParkingSpaceTotal | 1 |
Building
| BathroomTotal | 2 |
| BedroomsAboveGround | 1 |
| BedroomsTotal | 1 |
| Amenities | Security/concierge, Exercise Centre, Sauna, Visitor Parking |
| CoolingType | Central Air Conditioning, Ventilation System |
| ExteriorFinish | Brick |
| FlooringType | Laminate |
| HeatingFuel | Natural Gas |
| HeatingType | Forced Air |
| SizeInterior | 599.9954 - 698.9943 Sqft |
| Type | Apartment |
Parking
| Underground |
Land
| Acreage | No |
Rooms
| Level | Type | Length | Width | Dimensions |
|---|---|---|---|---|
| Flat | Living Room | 3.68 m | 3.63 m | 3.68 m x 3.63 m |
| Flat | Dining Room | 3.68 m | 3.68 m | 3.68 m x 3.68 m |
| Flat | Kitchen | 2.95 m | 3.15 m | 2.95 m x 3.15 m |
| Flat | Bedroom | 3.23 m | 2.78 m | 3.23 m x 2.78 m |
| Flat | Den | 2.29 m | 1.87 m | 2.29 m x 1.87 m |
https://www.realtor.ca/real-estate/27759529/302-540-bur-oak-avenue-markham-berczy-berczy
Interested?
Contact us for more information
Nataliya Dadgar
Salesperson
5700 Yonge St #1900, 106458
Toronto, Ontario M2M 4K2












