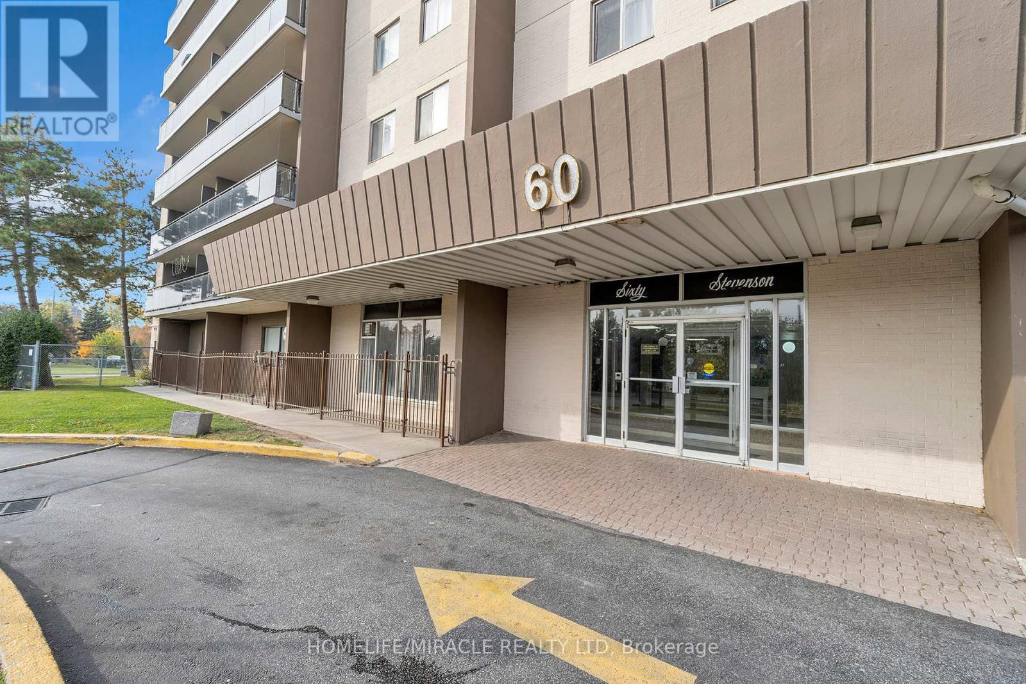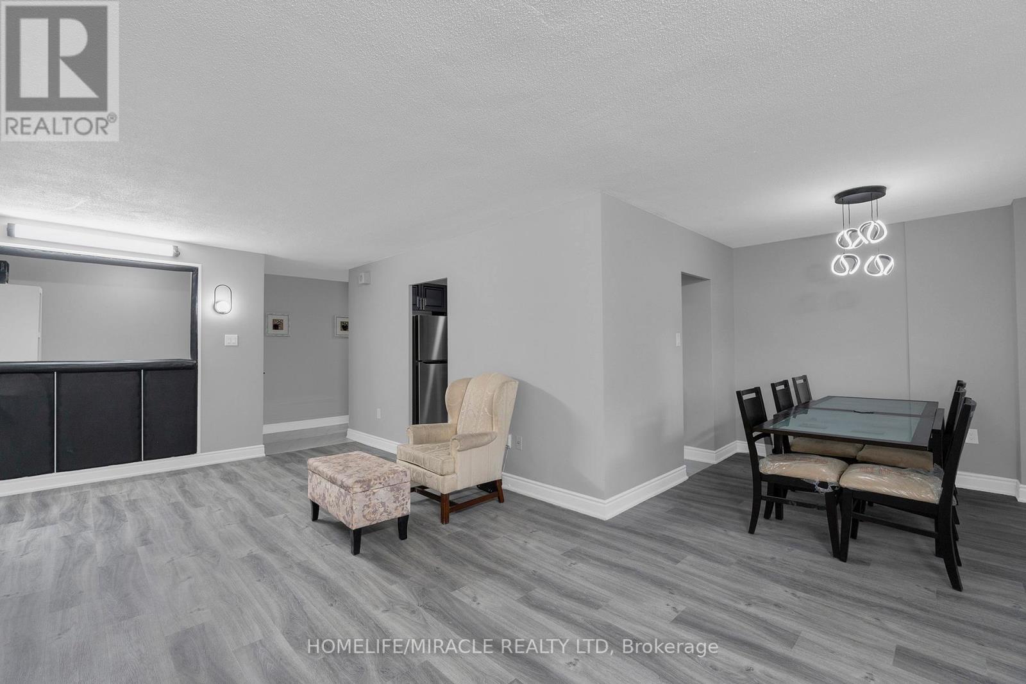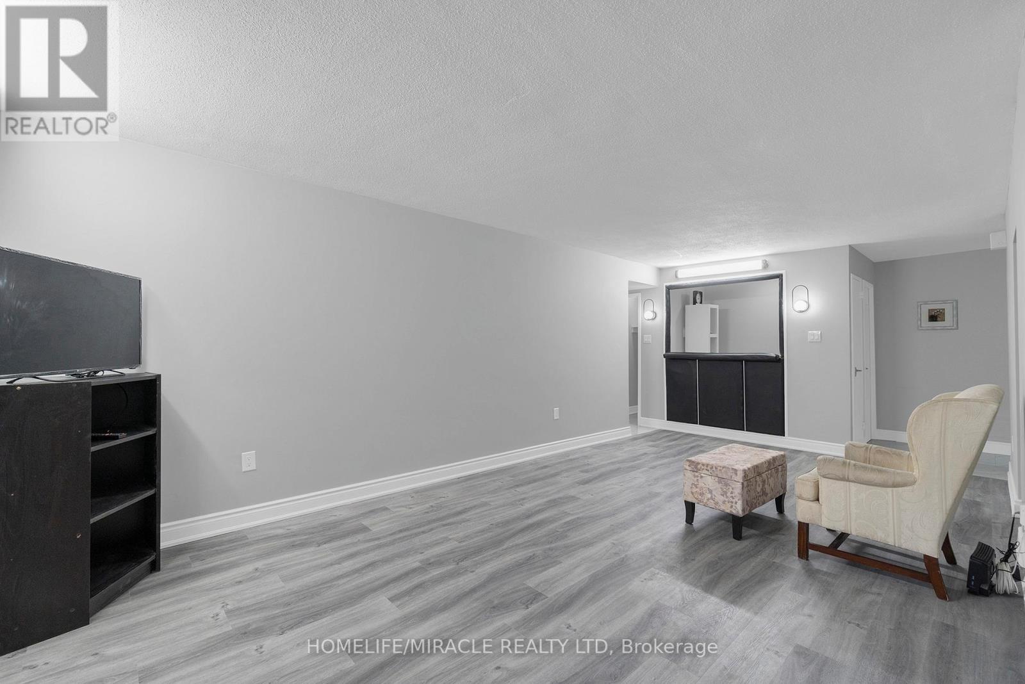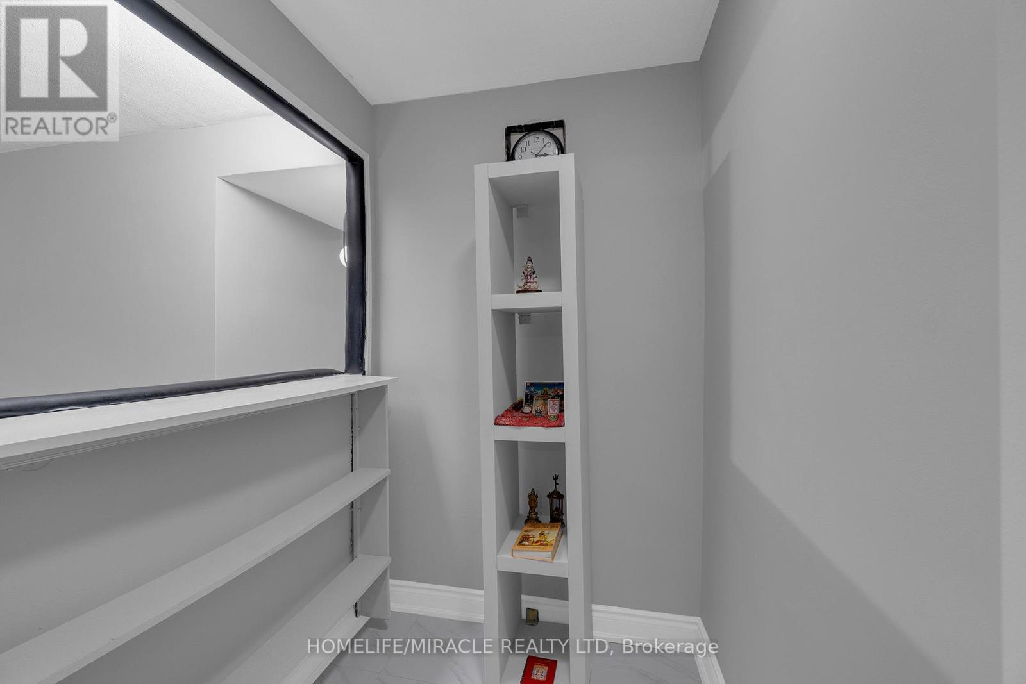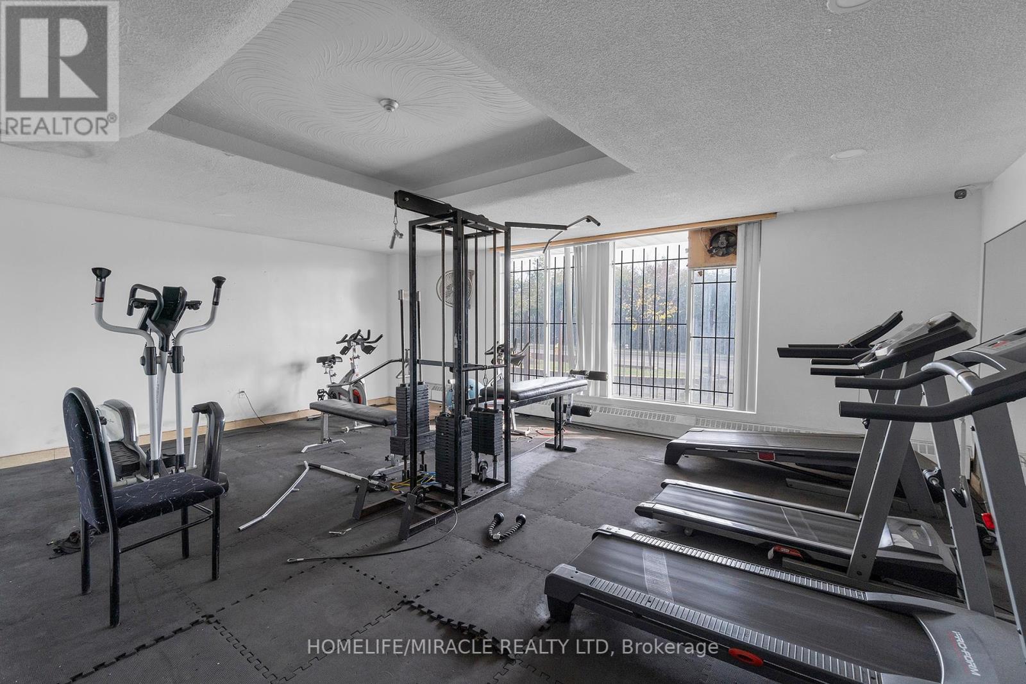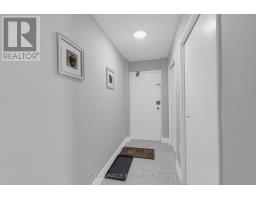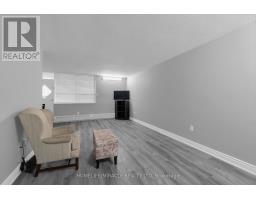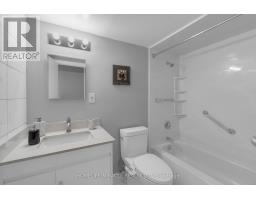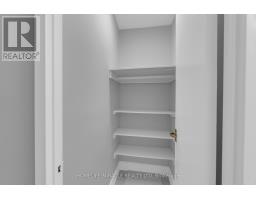302 - 60 Stevenson Road Toronto, Ontario M9V 2B4
$634,600Maintenance, Heat, Water
$619.52 Monthly
Maintenance, Heat, Water
$619.52 MonthlyPrime Location Meets Modern Living! This fully renovated, sun-filled corner unit condo is ideal for first-time buyers and investors alike. Boasting a spacious 3-bedroom layout, huge living room, and sleek, modern kitchen, this home offers comfort and style in every corner. Enjoy the serene park views, walking distance to schools, Albion Mall, the public library, and the upcoming Finch West LRT, making your commute a breeze. With all major highways (27, 427, 407, 401), the airport, and hospital close by, convenience is unmatched. Low maintenance fees with internet included and low property taxes add to the appeal. Don't miss this exceptional opportunity for easy living! (id:50886)
Property Details
| MLS® Number | W9514860 |
| Property Type | Single Family |
| Community Name | Mount Olive-Silverstone-Jamestown |
| AmenitiesNearBy | Hospital, Park, Place Of Worship, Public Transit |
| CommunityFeatures | Pet Restrictions, Community Centre |
| Features | Balcony |
| ParkingSpaceTotal | 1 |
Building
| BathroomTotal | 2 |
| BedroomsAboveGround | 3 |
| BedroomsTotal | 3 |
| Amenities | Exercise Centre, Recreation Centre, Party Room, Visitor Parking, Storage - Locker |
| Appliances | Dishwasher, Refrigerator, Stove, Window Coverings |
| ExteriorFinish | Brick |
| FireProtection | Security System |
| FlooringType | Laminate |
| HalfBathTotal | 1 |
| HeatingFuel | Electric |
| HeatingType | Baseboard Heaters |
| SizeInterior | 999.992 - 1198.9898 Sqft |
| Type | Apartment |
Parking
| Underground |
Land
| Acreage | No |
| LandAmenities | Hospital, Park, Place Of Worship, Public Transit |
Rooms
| Level | Type | Length | Width | Dimensions |
|---|---|---|---|---|
| Main Level | Living Room | 6.59 m | 3.45 m | 6.59 m x 3.45 m |
| Main Level | Dining Room | 2.59 m | 2.84 m | 2.59 m x 2.84 m |
| Main Level | Kitchen | 3.49 m | 2.44 m | 3.49 m x 2.44 m |
| Main Level | Primary Bedroom | 3.9 m | 3.9 m | 3.9 m x 3.9 m |
| Main Level | Bedroom 2 | 3.45 m | 2.95 m | 3.45 m x 2.95 m |
| Main Level | Bedroom 3 | 3.13 m | 2.95 m | 3.13 m x 2.95 m |
| Main Level | Other | Measurements not available |
Interested?
Contact us for more information
Satish Patel
Broker



