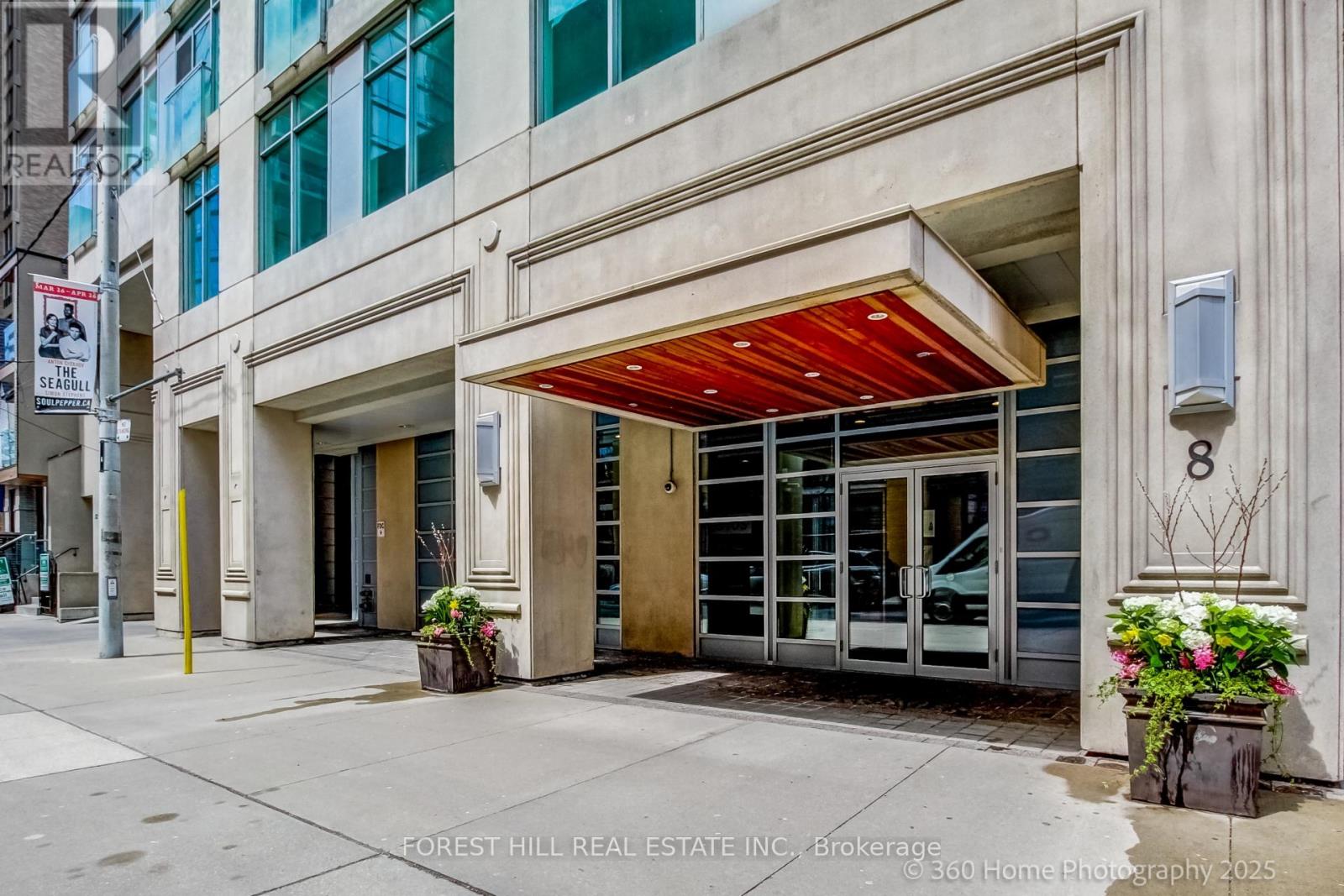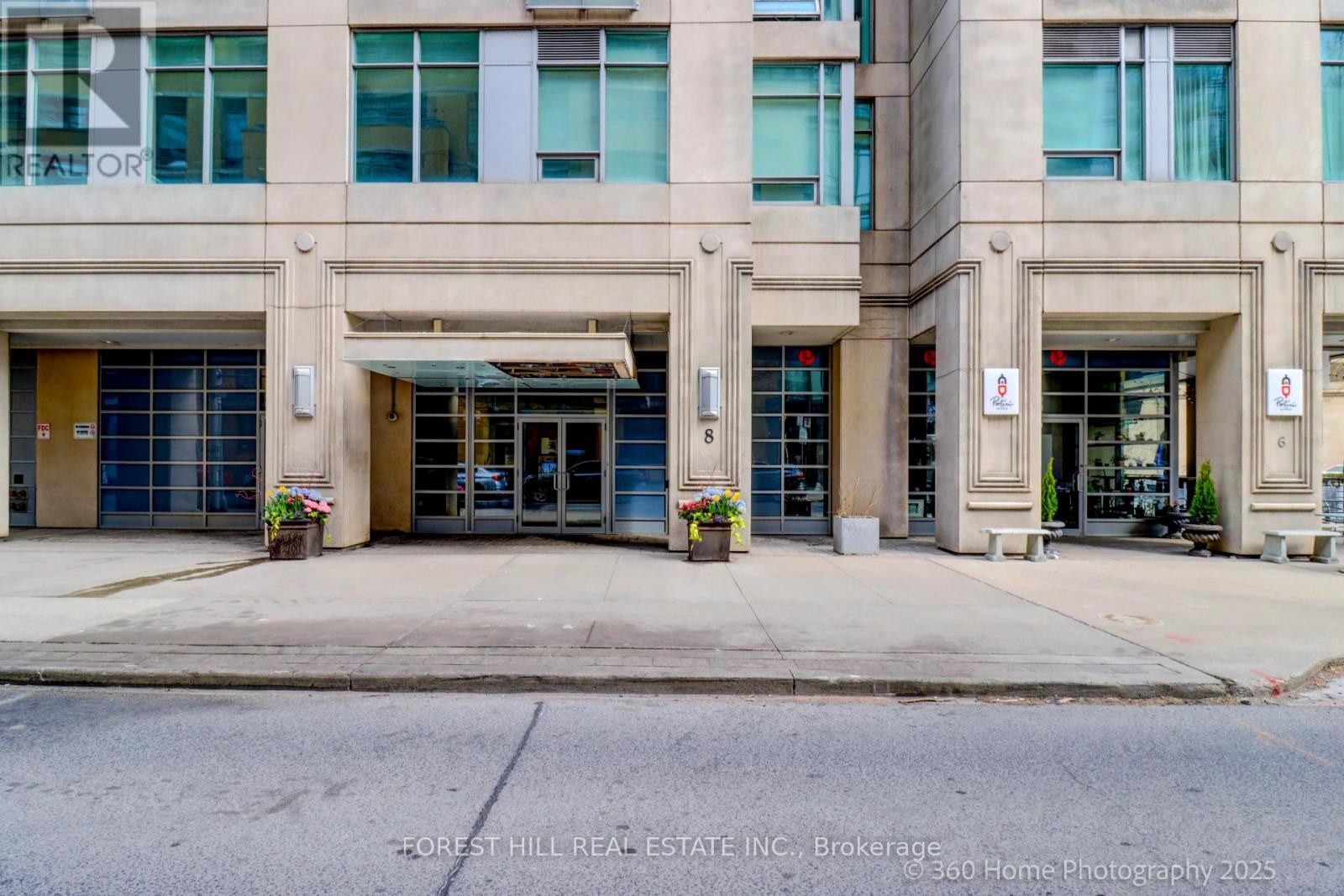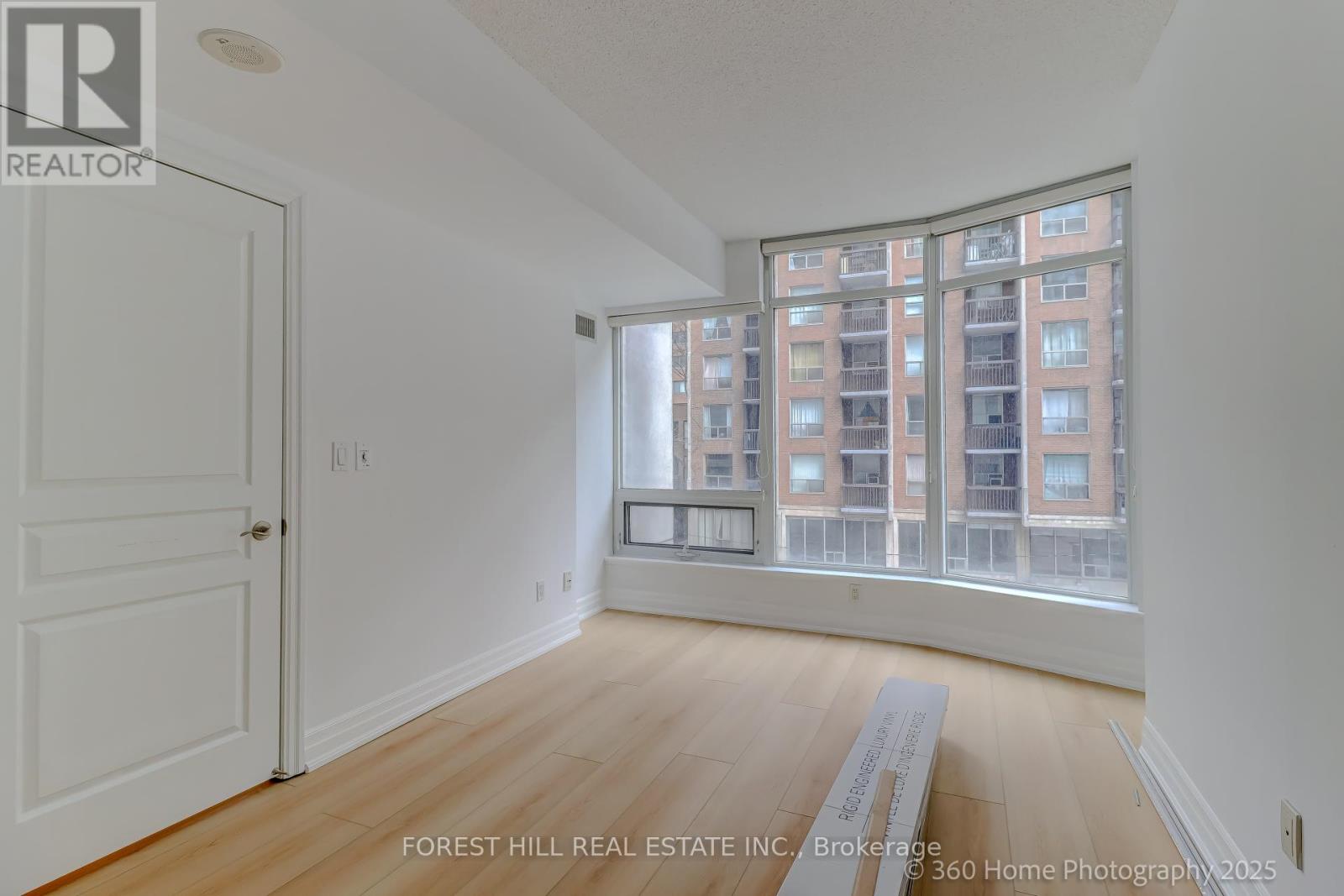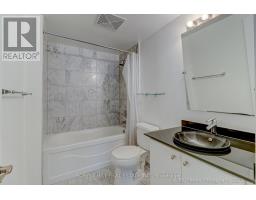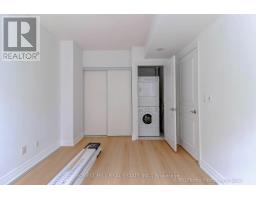302 - 8 Scollard Street Toronto, Ontario M5R 1M2
$585,000Maintenance, Heat, Water, Common Area Maintenance, Insurance
$556.86 Monthly
Maintenance, Heat, Water, Common Area Maintenance, Insurance
$556.86 Monthly*CHIC AND STYLISH ONE BEDROOM CONDO IN 'THE LOTUS' AN EXCLUSIVE 16 STOREY - 154 UNIT BOUTIQUE BUILDING IN YORKVILLE* Imagine living in this elegant condo, steps from the fashionable Four Seasons Hotel. This 532 sq ft one-bedroom suite has just been renovated with warm 6" plank flooring, and freshly painted in a trending white palette, with a new white backsplash in the kitchen. Enjoy the functional kitchen with a large elegant granite counter (breakfast bar) and stainless steel appliances. Feel the joy in this beautiful space, with 9-ft ceiling, floor-to-ceiling windows and a lot of natural light. Enter into the charming lobby with super friendly 24-hour concierges. This building has a Gym, Party Room and one Guest Suite. This unbeatable Yorkville location offers amazing bars, restaurants, high-end shopping, and public transit. This property is ideal for professionals seeking a chic, upscale urban lifestyle or investors looking for a turn-key rental in one of Toronto's most sought-after neighborhoods. This location is not far from U of T, ROM, Rosedale and Summerhill tucked away on a small street between Bay and Yonge Street. Ample Green P Parking around, with a huge parking lot behind the Canadian Tire store. With a perfect 100 Walk Score, it is city living at its finest! Don't miss this gem. It won't last. (id:50886)
Property Details
| MLS® Number | C12137610 |
| Property Type | Single Family |
| Community Name | Annex |
| Amenities Near By | Public Transit |
| Community Features | Pet Restrictions |
| Features | In Suite Laundry |
Building
| Bathroom Total | 1 |
| Bedrooms Above Ground | 1 |
| Bedrooms Total | 1 |
| Age | 11 To 15 Years |
| Amenities | Security/concierge, Exercise Centre, Party Room, Sauna, Storage - Locker |
| Appliances | Dishwasher, Dryer, Microwave, Stove, Washer, Window Coverings, Refrigerator |
| Cooling Type | Central Air Conditioning |
| Exterior Finish | Concrete |
| Flooring Type | Vinyl |
| Heating Fuel | Natural Gas |
| Heating Type | Forced Air |
| Size Interior | 500 - 599 Ft2 |
| Type | Apartment |
Parking
| Underground | |
| Garage |
Land
| Acreage | No |
| Land Amenities | Public Transit |
Rooms
| Level | Type | Length | Width | Dimensions |
|---|---|---|---|---|
| Main Level | Living Room | 4.3 m | 3.05 m | 4.3 m x 3.05 m |
| Main Level | Dining Room | 4.3 m | 3.05 m | 4.3 m x 3.05 m |
| Main Level | Kitchen | 2.44 m | 2.23 m | 2.44 m x 2.23 m |
| Main Level | Primary Bedroom | 2.9 m | 3.6 m | 2.9 m x 3.6 m |
https://www.realtor.ca/real-estate/28289302/302-8-scollard-street-toronto-annex-annex
Contact Us
Contact us for more information
Nilufer D Mama
Broker
www.nilufermama.com/
www.facebook.com/NiluferMamaRealEstate
tinyurl.com/4nxp7auc
15 Lesmill Rd Unit 1
Toronto, Ontario M3B 2T3
(416) 929-4343

