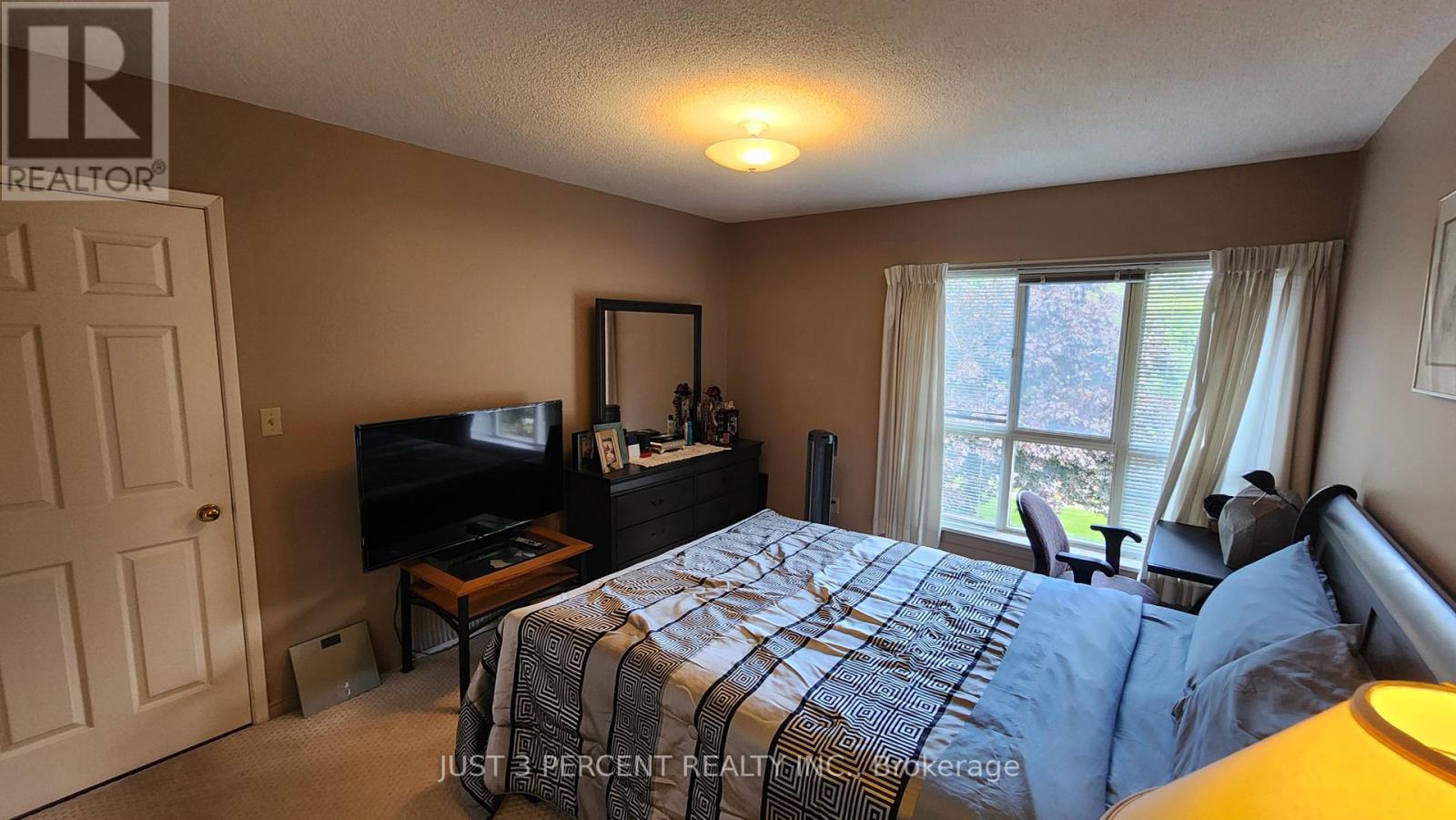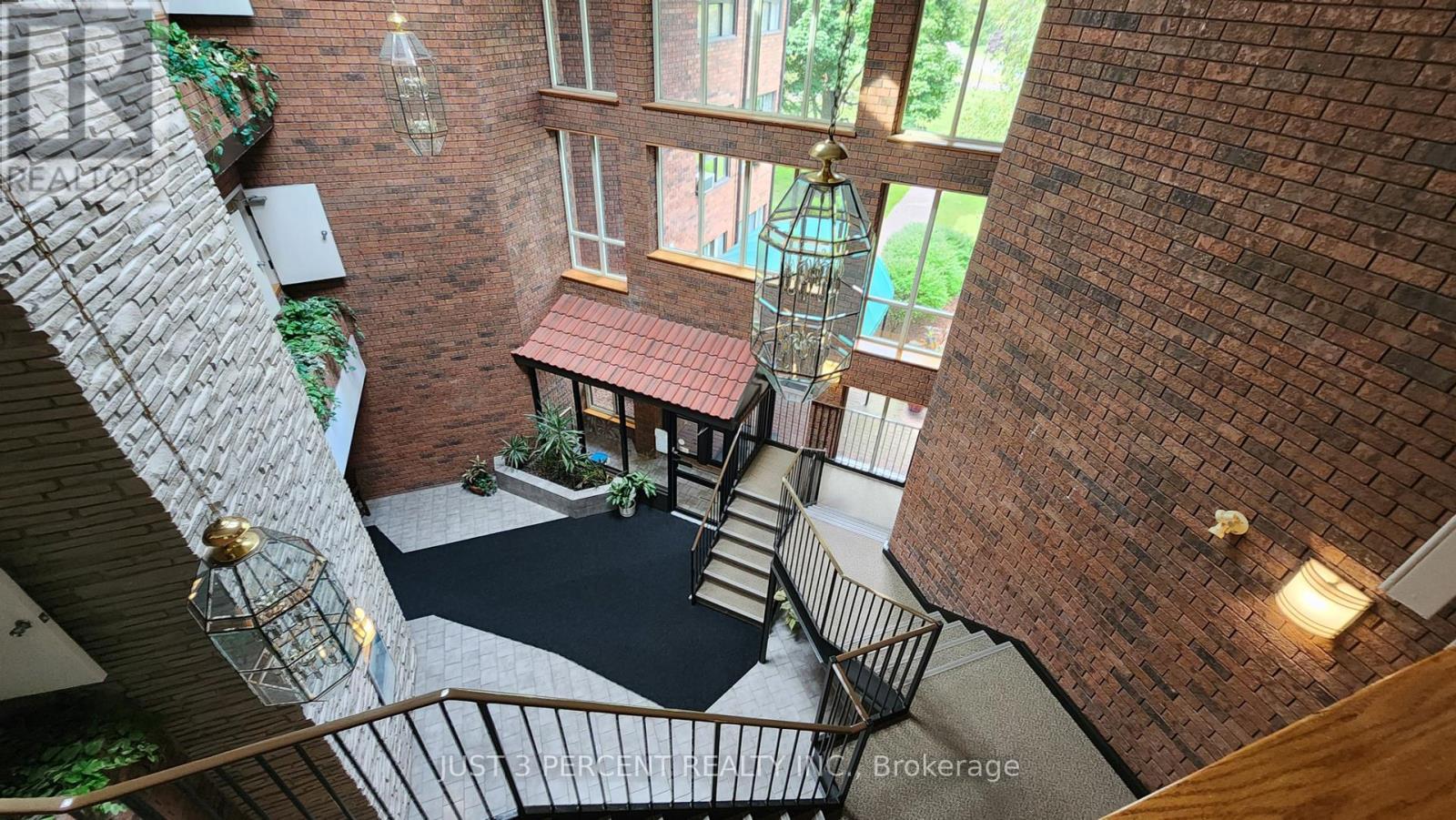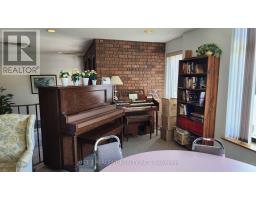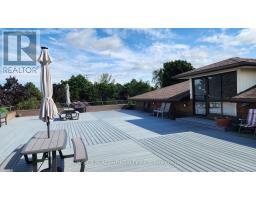302 - 921 Armour Road Peterborough (Ashburnham), Ontario K9H 7K5
$424,000Maintenance, Common Area Maintenance, Parking, Insurance
$485 Monthly
Maintenance, Common Area Maintenance, Parking, Insurance
$485 MonthlyEnjoy the carefree, comfortable lifestyle in this bright and spacious top floor condo. Livingroom/ dining room features sunlit windows for year-round natural lighting. Primary bedroom with large w/in closet plus 4 pc ensuite. Queen sized 2nd bedroom with large closet. Separate den/ office through French doors off the Livingroom for extra guest as needed. In-suite Laundry. This Adult Living community building is just the right size, only 3 floors but has many amenities - Level Entry to Elevator, Common room with Cosy fireplace, lending libraries, piano / organ, conversation areas, board game tables plus kitchen.A huge Rooftop Patio for sunning, dining ,outdoor entertaining. There's a fully equipped gym with Men's and Ladies Shower rooms. Storage locker rooms onsite, a bike locker room. For your hosting - a party room, full large-function kitchen and a guest suite to reserve. Situated on the Rotary Trail walk to golf, riverside parks. Quiet & very clean building. Smoke- Free, Pet-Free. Public transportation at entrance. Spacious, well kept grounds to enjoy. (id:50886)
Open House
This property has open houses!
1:00 pm
Ends at:2:30 pm
Property Details
| MLS® Number | X9268400 |
| Property Type | Single Family |
| Community Name | Ashburnham |
| AmenitiesNearBy | Public Transit, Place Of Worship |
| CommunityFeatures | Pets Not Allowed, Community Centre |
| EquipmentType | Water Heater |
| Features | Conservation/green Belt, Lighting, Wheelchair Access, Level, In Suite Laundry, Guest Suite |
| ParkingSpaceTotal | 1 |
| RentalEquipmentType | Water Heater |
Building
| BathroomTotal | 2 |
| BedroomsAboveGround | 2 |
| BedroomsTotal | 2 |
| Amenities | Exercise Centre, Party Room, Recreation Centre, Visitor Parking, Separate Heating Controls, Storage - Locker |
| CoolingType | Central Air Conditioning |
| ExteriorFinish | Brick |
| FireProtection | Alarm System |
| FoundationType | Insulated Concrete Forms |
| HeatingFuel | Electric |
| HeatingType | Forced Air |
| Type | Apartment |
Land
| Acreage | No |
| LandAmenities | Public Transit, Place Of Worship |
| LandscapeFeatures | Landscaped |
| ZoningDescription | Res |
Rooms
| Level | Type | Length | Width | Dimensions |
|---|---|---|---|---|
| Main Level | Living Room | 3.96 m | 3.04 m | 3.96 m x 3.04 m |
| Main Level | Dining Room | 3.04 m | 2.43 m | 3.04 m x 2.43 m |
| Main Level | Kitchen | 2.74 m | 2.43 m | 2.74 m x 2.43 m |
| Main Level | Primary Bedroom | 3.35 m | 3.96 m | 3.35 m x 3.96 m |
| Main Level | Bedroom | 3.12 m | 3.27 m | 3.12 m x 3.27 m |
| Main Level | Den | 2.5 m | 2.5 m | 2.5 m x 2.5 m |
| Main Level | Bathroom | Measurements not available | ||
| Main Level | Bathroom | Measurements not available |
https://www.realtor.ca/real-estate/27328927/302-921-armour-road-peterborough-ashburnham-ashburnham
Interested?
Contact us for more information
Linda Amor
Broker
815 High Street #2
Peterborough, Ontario K9J 8J9
Lauren Murphy
Salesperson
815 High Street #2
Peterborough, Ontario K9J 8J9













































































