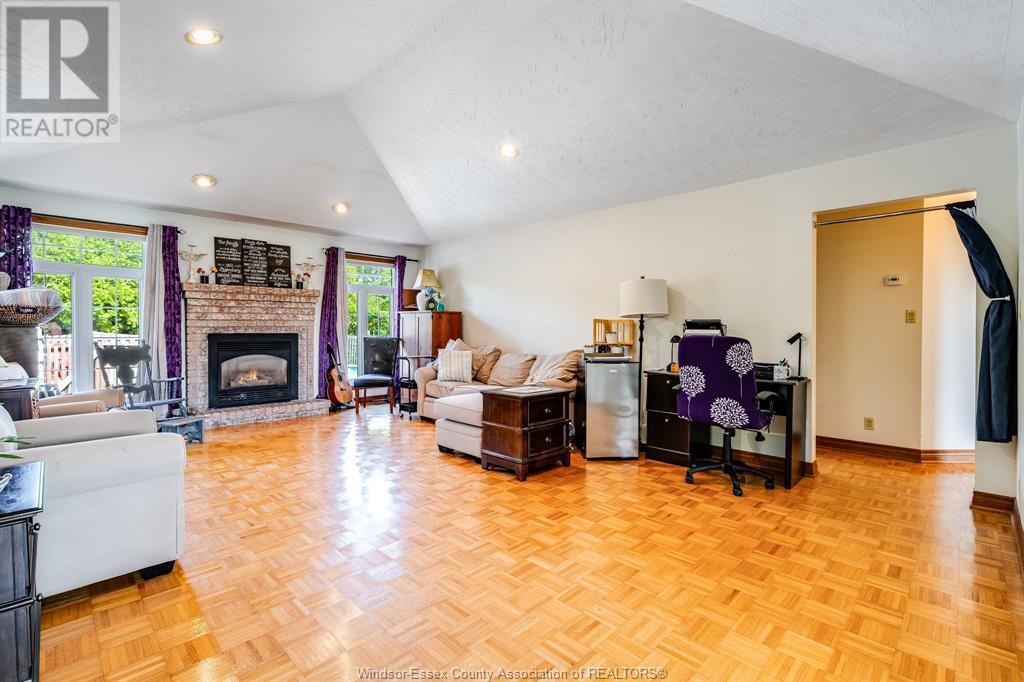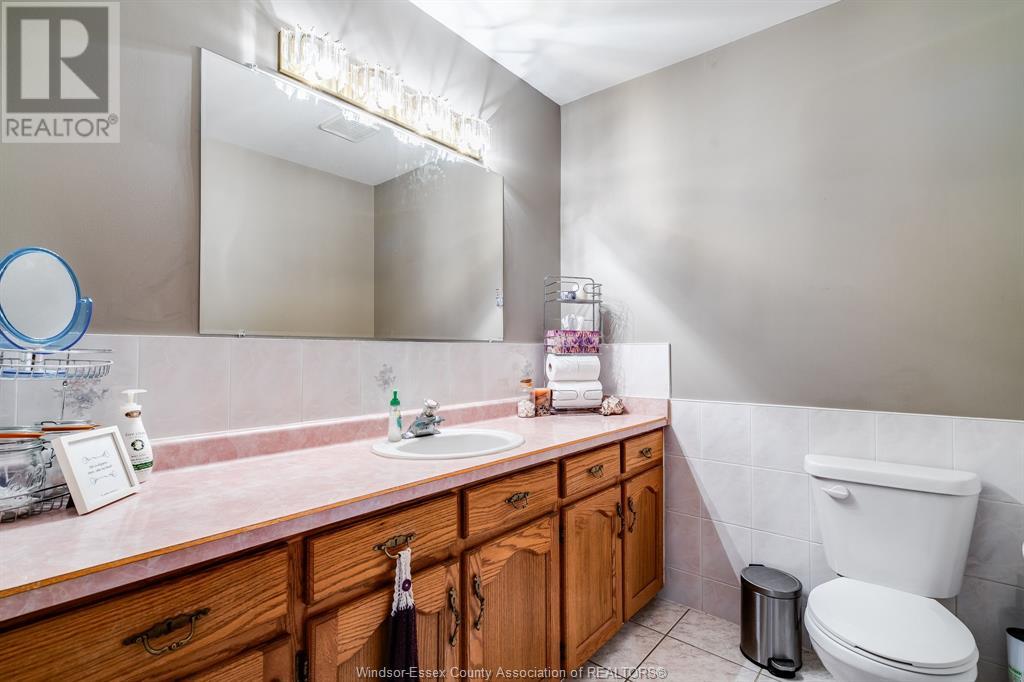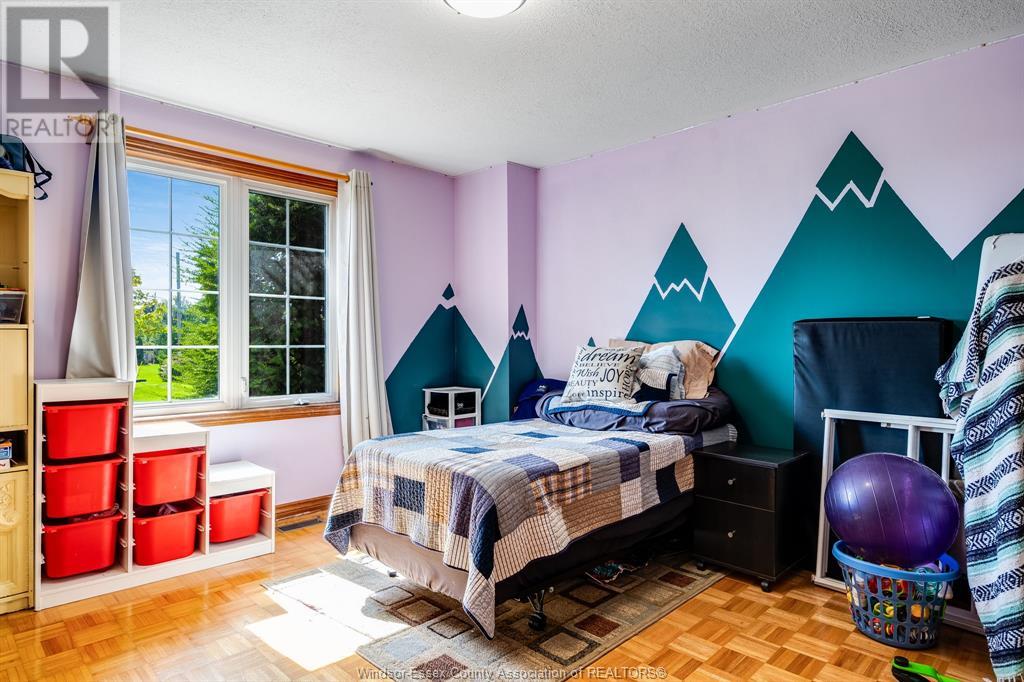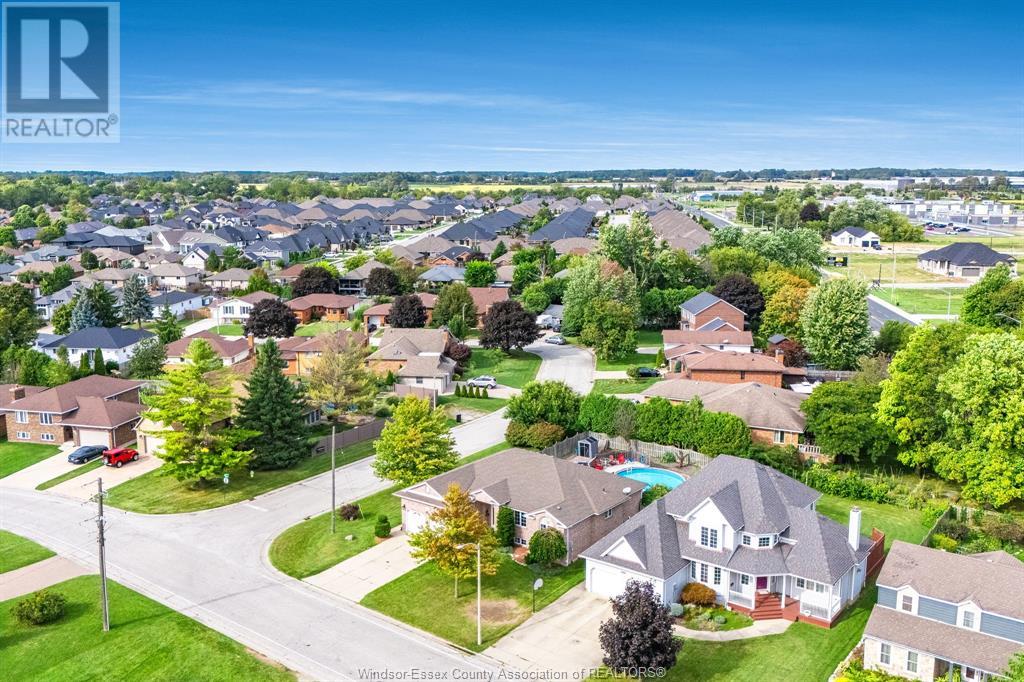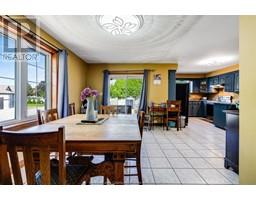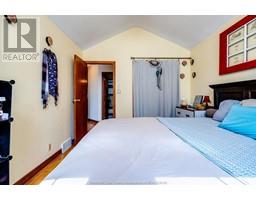302 Applewood Kingsville, Ontario N9Y 3Y5
$644,000
Calling large families... this brick home with 1825 sq ft on the main floor and a finished lower level, enjoys 5 bedrooms and 3 full baths. Big living room with a gas fireplace and cathedral ceiling, great size kitchen with quartz countertops. Grade entrance to the lower level. Fenced backyard with an above ground pool and a back covered deck. Walkability to stores, park, restaurants, the new super school, sports complex, tennis and pickleball, baseball and soccer fields. Great neighbourhood to raise a family! Large garage with handicapped elevator into the house. (The elevator can stay or be taken away). Large cement driveway, with parking for lots of cars. (id:50886)
Property Details
| MLS® Number | 24024117 |
| Property Type | Single Family |
| Features | Double Width Or More Driveway, Concrete Driveway, Finished Driveway, Front Driveway |
| PoolFeatures | Pool Equipment |
| PoolType | Above Ground Pool |
Building
| BathroomTotal | 3 |
| BedroomsAboveGround | 3 |
| BedroomsBelowGround | 2 |
| BedroomsTotal | 5 |
| Appliances | Dishwasher, Dryer, Refrigerator, Stove, Washer |
| ArchitecturalStyle | Raised Ranch |
| ConstructedDate | 1995 |
| ConstructionStyleAttachment | Detached |
| CoolingType | Central Air Conditioning |
| ExteriorFinish | Brick |
| FireplaceFuel | Gas |
| FireplacePresent | Yes |
| FireplaceType | Direct Vent |
| FlooringType | Ceramic/porcelain, Cork, Parquet |
| FoundationType | Concrete |
| HeatingFuel | Natural Gas |
| HeatingType | Forced Air, Furnace |
| SizeInterior | 1825 Sqft |
| TotalFinishedArea | 1825 Sqft |
| Type | House |
Parking
| Attached Garage | |
| Garage | |
| Inside Entry |
Land
| Acreage | No |
| FenceType | Fence |
| LandscapeFeatures | Landscaped |
| SizeIrregular | 75.35x130.52 |
| SizeTotalText | 75.35x130.52 |
| ZoningDescription | Res |
Rooms
| Level | Type | Length | Width | Dimensions |
|---|---|---|---|---|
| Lower Level | 4pc Bathroom | Measurements not available | ||
| Lower Level | Bedroom | Measurements not available | ||
| Lower Level | Bedroom | Measurements not available | ||
| Lower Level | Playroom | Measurements not available | ||
| Lower Level | Laundry Room | Measurements not available | ||
| Lower Level | Family Room | Measurements not available | ||
| Main Level | 3pc Bathroom | Measurements not available | ||
| Main Level | 4pc Bathroom | Measurements not available | ||
| Main Level | Bedroom | Measurements not available | ||
| Main Level | Bedroom | Measurements not available | ||
| Main Level | Primary Bedroom | Measurements not available | ||
| Main Level | Storage | Measurements not available | ||
| Main Level | Eating Area | Measurements not available | ||
| Main Level | Kitchen | Measurements not available | ||
| Main Level | Living Room/fireplace | Measurements not available |
https://www.realtor.ca/real-estate/27517383/302-applewood-kingsville
Interested?
Contact us for more information
Debbie Warren
Real Estate Agent
12 Main Street West
Kingsville, Ontario N9Y 1H1


