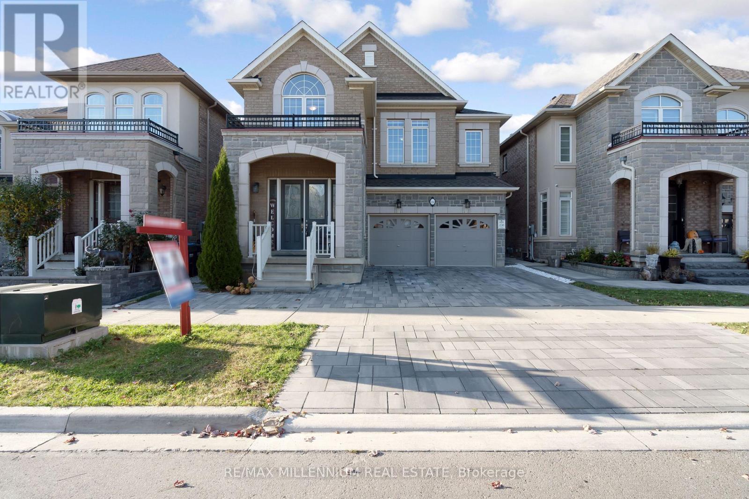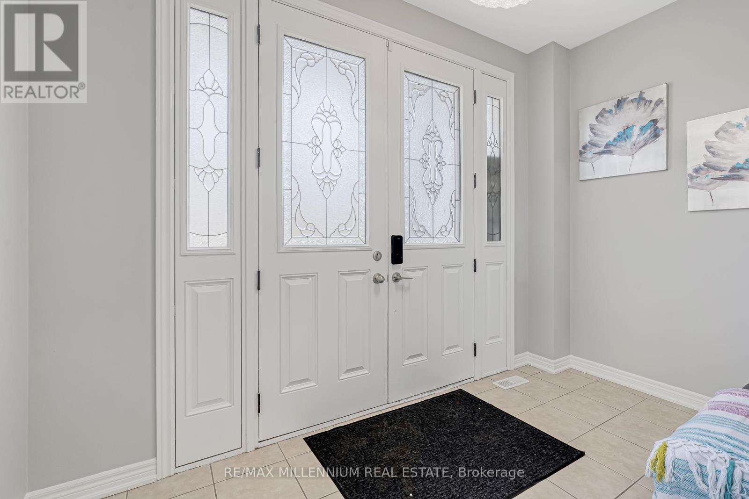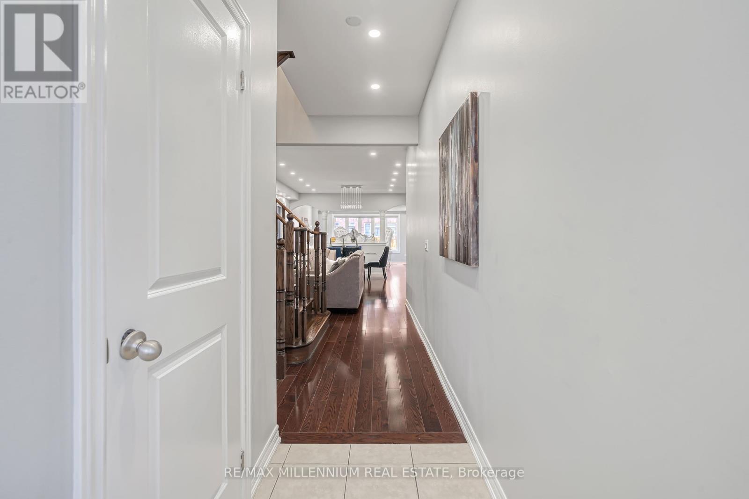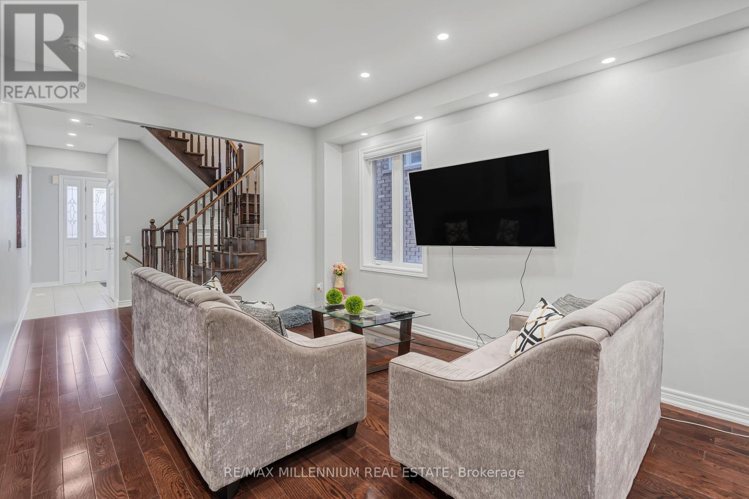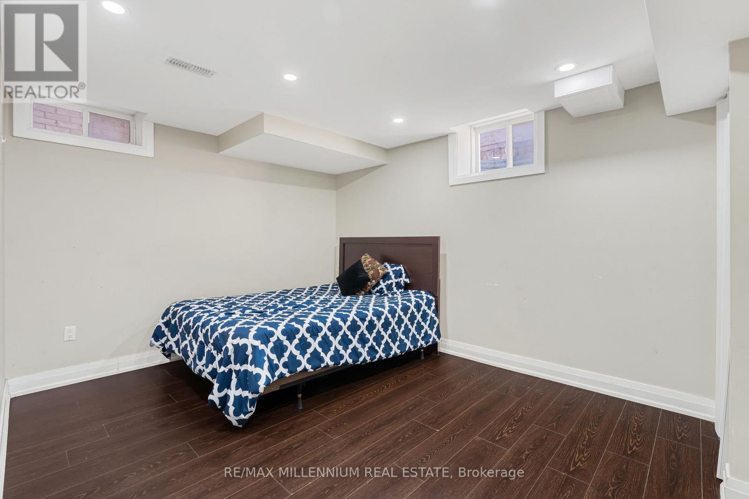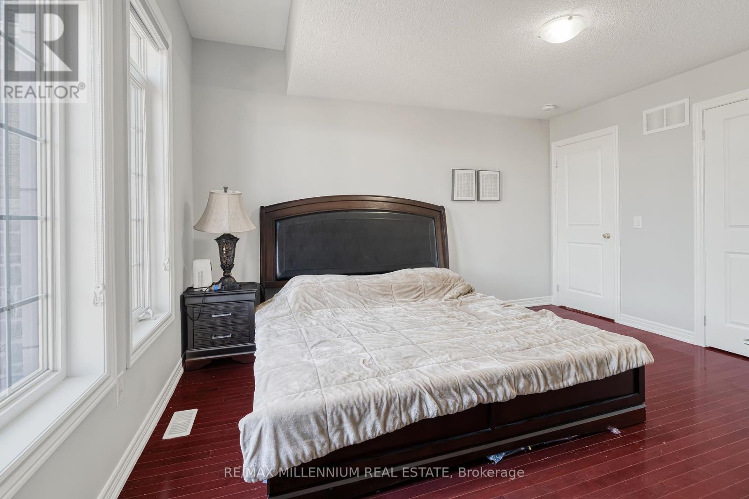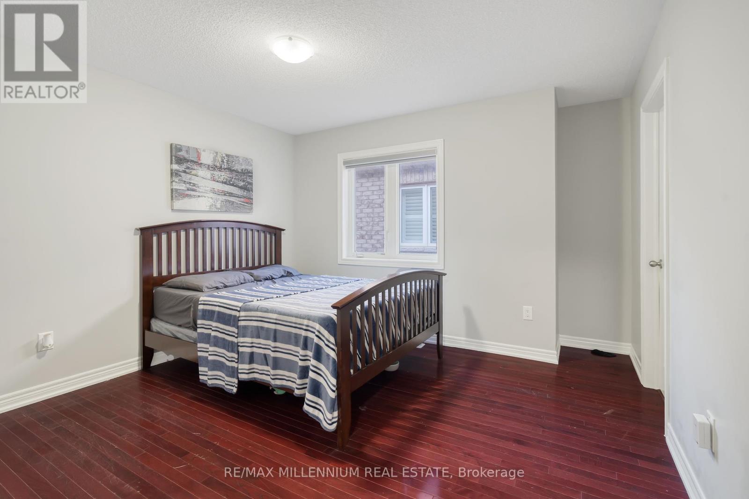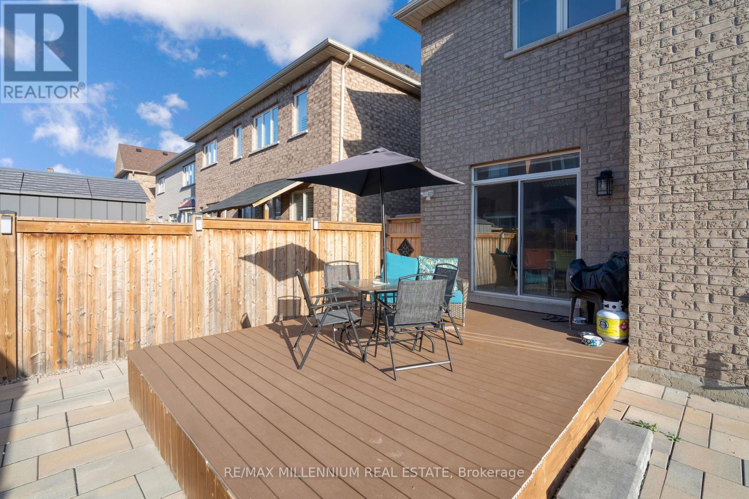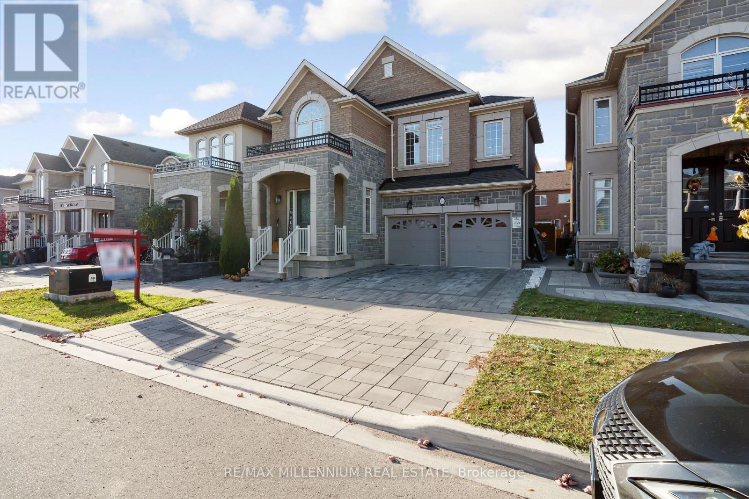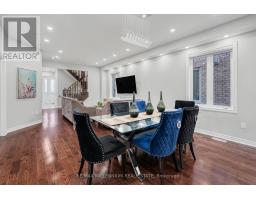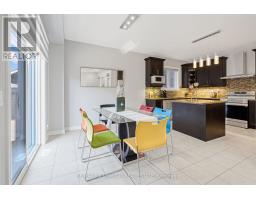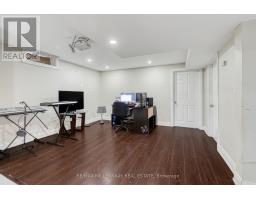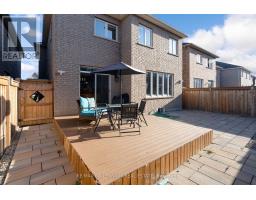302 Buick Boulevard Brampton, Ontario L7A 4L8
$1,599,000
Stunning Detached home featuring 5+2 bedrooms and 5 bathrooms. situated in the highly coveted Rosehaven Built community, boasts impressive features including 9-foot ceilings, Beautiful kitchen with quartz countertops and backsplash, pot lights. The expansive family room with 9-foot smooth coffered ceiling, Large walk in closet, while the main floor showcases smooth ceilings throughout,additional highlights include a generous living and dining area. Beautifully upgraded driveway and backyard featuring high-quality interlocking stone throughout. Don't miss the chance to own this exceptional property that seamlessly combines modern luxury with everyday convenience. (id:50886)
Property Details
| MLS® Number | W10427085 |
| Property Type | Single Family |
| Community Name | Northwest Brampton |
| Parking Space Total | 6 |
Building
| Bathroom Total | 5 |
| Bedrooms Above Ground | 5 |
| Bedrooms Below Ground | 2 |
| Bedrooms Total | 7 |
| Basement Development | Finished |
| Basement Features | Separate Entrance |
| Basement Type | N/a (finished) |
| Construction Style Attachment | Detached |
| Cooling Type | Central Air Conditioning |
| Exterior Finish | Brick, Stone |
| Fireplace Present | Yes |
| Flooring Type | Hardwood, Laminate, Tile |
| Foundation Type | Unknown |
| Half Bath Total | 1 |
| Heating Fuel | Natural Gas |
| Heating Type | Forced Air |
| Stories Total | 2 |
| Size Interior | 2,000 - 2,500 Ft2 |
| Type | House |
| Utility Water | Municipal Water |
Parking
| Garage |
Land
| Acreage | No |
| Sewer | Sanitary Sewer |
| Size Depth | 92 Ft |
| Size Frontage | 38 Ft ,1 In |
| Size Irregular | 38.1 X 92 Ft |
| Size Total Text | 38.1 X 92 Ft |
Rooms
| Level | Type | Length | Width | Dimensions |
|---|---|---|---|---|
| Second Level | Primary Bedroom | 4.87 m | 4.26 m | 4.87 m x 4.26 m |
| Second Level | Bedroom 2 | 3.23 m | 5 m | 3.23 m x 5 m |
| Second Level | Bedroom 3 | 3.77 m | 3.96 m | 3.77 m x 3.96 m |
| Second Level | Bedroom 4 | 3.35 m | 3.65 m | 3.35 m x 3.65 m |
| Second Level | Bedroom 5 | 3.36 m | 2.92 m | 3.36 m x 2.92 m |
| Basement | Bedroom | Measurements not available | ||
| Basement | Living Room | Measurements not available | ||
| Basement | Bedroom | Measurements not available | ||
| Main Level | Living Room | 4.26 m | 7.19 m | 4.26 m x 7.19 m |
| Main Level | Living Room | 4.87 m | 7 m | 4.87 m x 7 m |
| Main Level | Eating Area | 3.53 m | 3.52 m | 3.53 m x 3.52 m |
| Main Level | Kitchen | 4.15 m | 2.8 m | 4.15 m x 2.8 m |
Contact Us
Contact us for more information
Rogan Manokarasingam
Salesperson
(416) 953-7873
www.buyandsellwithrogan.com/
81 Zenway Blvd #25
Woodbridge, Ontario L4H 0S5
(905) 265-2200
(905) 265-2203

