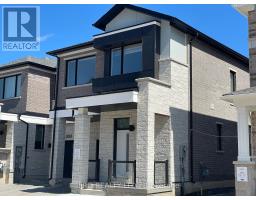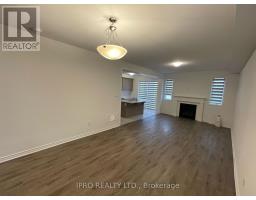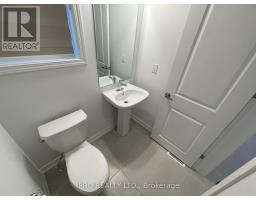302 Calla Point Milton, Ontario L9T 2X5
$3,400 Monthly
Welcome to this Beautiful and Spacious Brand New 2 Storey Townhome perfectly situated in one of Milton's most sought-after communities. End Townhouse just like a Semi 4 Bedroom and 3 Bathroom approximate 1,938 Sq.Ft. is Available for Lease in a very Desirable Location of Milton. This Home offers 10ft Ceilings when entering the Foyer, 9ft Ceiling on both Main and 2nd Floor, Open Concept Great Room combined with Dining Room with Gas Fireplace, Spacious Upgraded Kitchen with Granite Countertop/Stainless Steel Appliances, Breakfast combine with Granite Counters and Double Sink. Two Good Size Bedrooms with Closet and 4pc Bath with Upgraded Double Sink, Laundry on 2nd Floor, A/C, Furnace and Hot Water Tank (Owned). Minutes to Milton Hospital, Public Transit, Schools, Parks and Milton Mall. Easy Access to Hwy 401, 407, 403 and QEW. Near Mattamy National Cycling Centre (Velodrome). Future Ready Location near Conestoga College and Wilfred Laurier University Campuses. Don't Miss Out on this Rare Opportunity to rent a Brand New Home in an Unbeatable Location. (id:50886)
Property Details
| MLS® Number | W12099772 |
| Property Type | Single Family |
| Community Name | 1039 - MI Rural Milton |
| Amenities Near By | Hospital, Park, Schools |
| Community Features | School Bus |
| Parking Space Total | 3 |
| View Type | View |
Building
| Bathroom Total | 3 |
| Bedrooms Above Ground | 4 |
| Bedrooms Total | 4 |
| Amenities | Fireplace(s) |
| Basement Development | Unfinished |
| Basement Type | N/a (unfinished) |
| Construction Style Attachment | Attached |
| Cooling Type | Central Air Conditioning |
| Exterior Finish | Brick, Brick Facing |
| Fireplace Present | Yes |
| Flooring Type | Laminate, Ceramic |
| Foundation Type | Poured Concrete |
| Half Bath Total | 1 |
| Heating Fuel | Electric |
| Heating Type | Forced Air |
| Stories Total | 2 |
| Size Interior | 1,500 - 2,000 Ft2 |
| Type | Row / Townhouse |
| Utility Water | Municipal Water |
Parking
| Garage |
Land
| Acreage | No |
| Land Amenities | Hospital, Park, Schools |
| Sewer | Sanitary Sewer |
| Size Depth | 80 Ft ,6 In |
| Size Frontage | 28 Ft ,7 In |
| Size Irregular | 28.6 X 80.5 Ft |
| Size Total Text | 28.6 X 80.5 Ft |
Rooms
| Level | Type | Length | Width | Dimensions |
|---|---|---|---|---|
| Second Level | Primary Bedroom | 4.6 m | 4.57 m | 4.6 m x 4.57 m |
| Second Level | Bedroom 2 | 3.96 m | 3.53 m | 3.96 m x 3.53 m |
| Second Level | Bedroom 3 | 3.71 m | 3.16 m | 3.71 m x 3.16 m |
| Second Level | Bedroom 4 | 3.72 m | 3.16 m | 3.72 m x 3.16 m |
| Main Level | Great Room | 4.26 m | 3.59 m | 4.26 m x 3.59 m |
| Main Level | Dining Room | 4.26 m | 3.56 m | 4.26 m x 3.56 m |
| Main Level | Kitchen | 4.75 m | 3.23 m | 4.75 m x 3.23 m |
| Main Level | Eating Area | 4.75 m | 3.32 m | 4.75 m x 3.32 m |
Contact Us
Contact us for more information
Chander S Hariramani
Salesperson
55 Ontario St Unit A5a Ste B
Milton, Ontario L9T 2M3
(905) 693-9575
(905) 636-7530















































