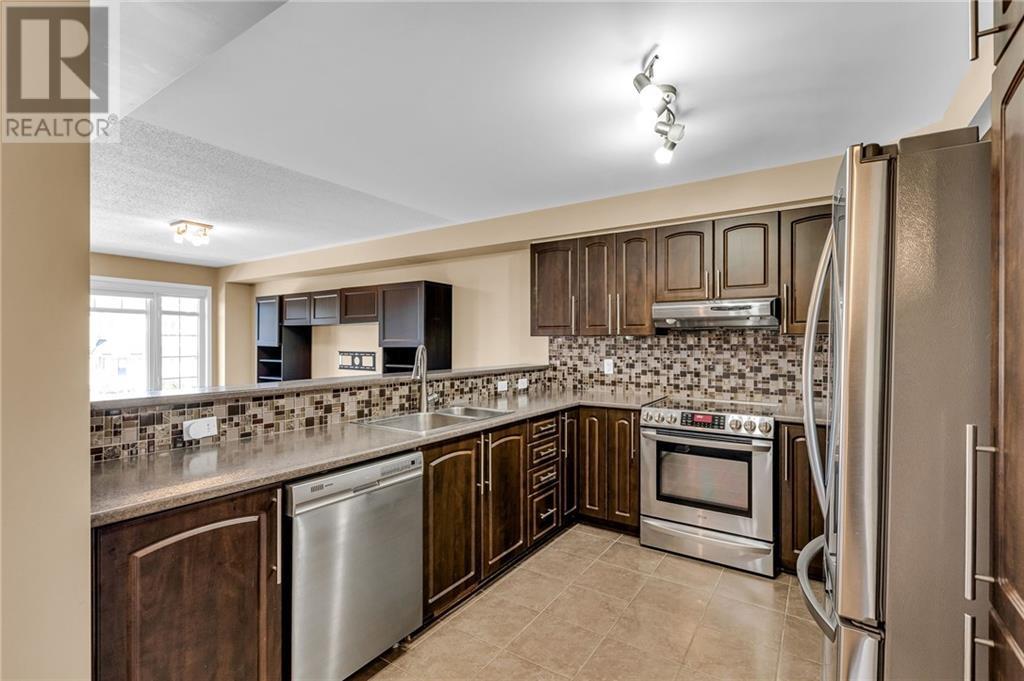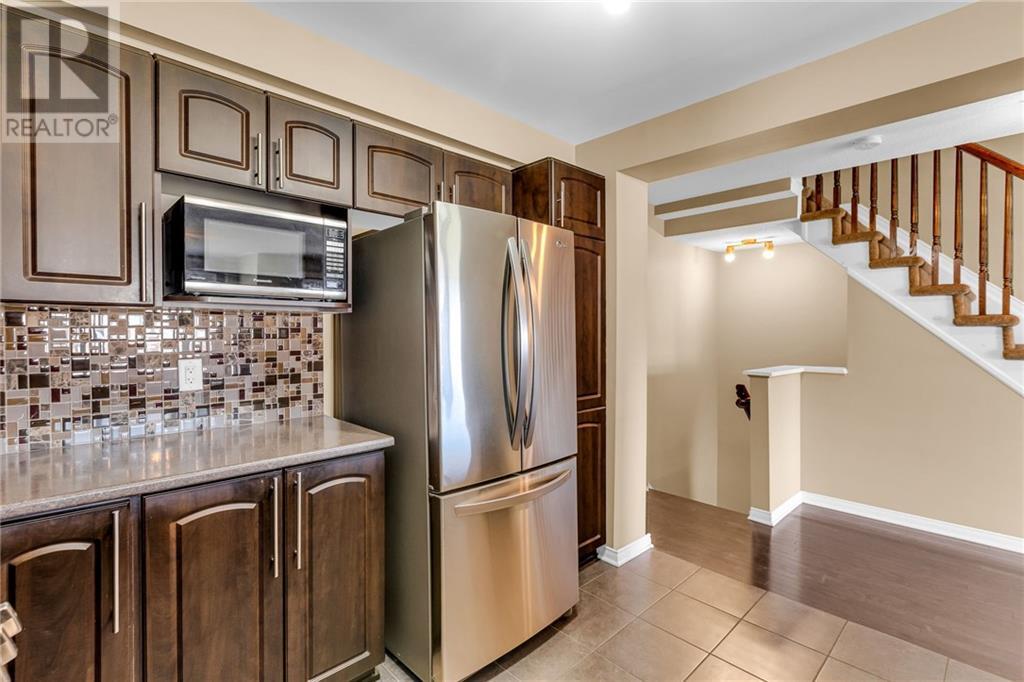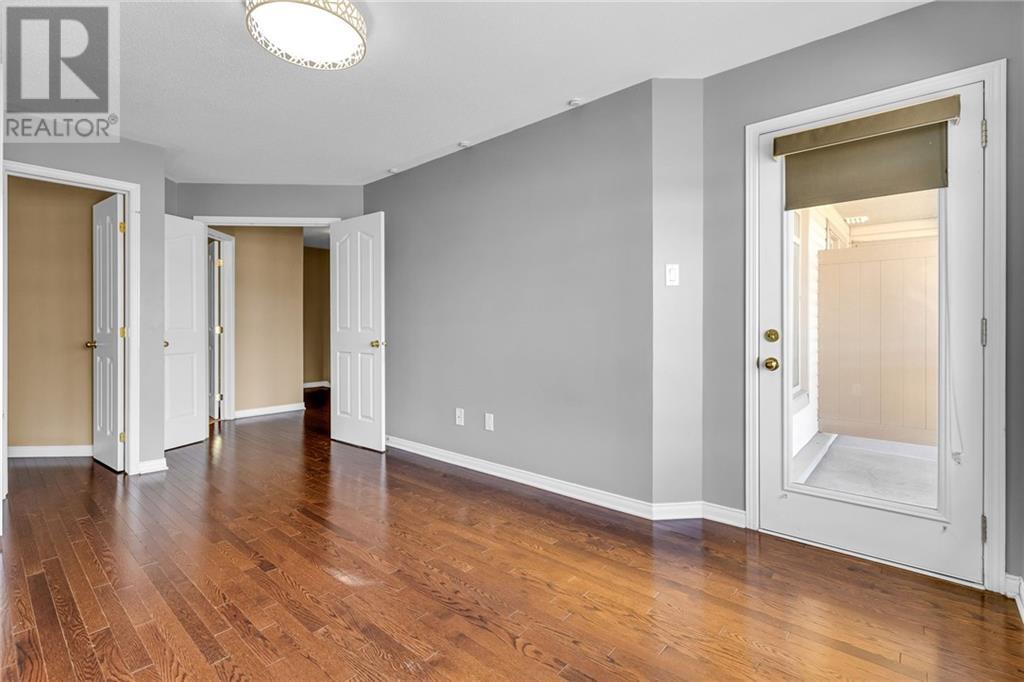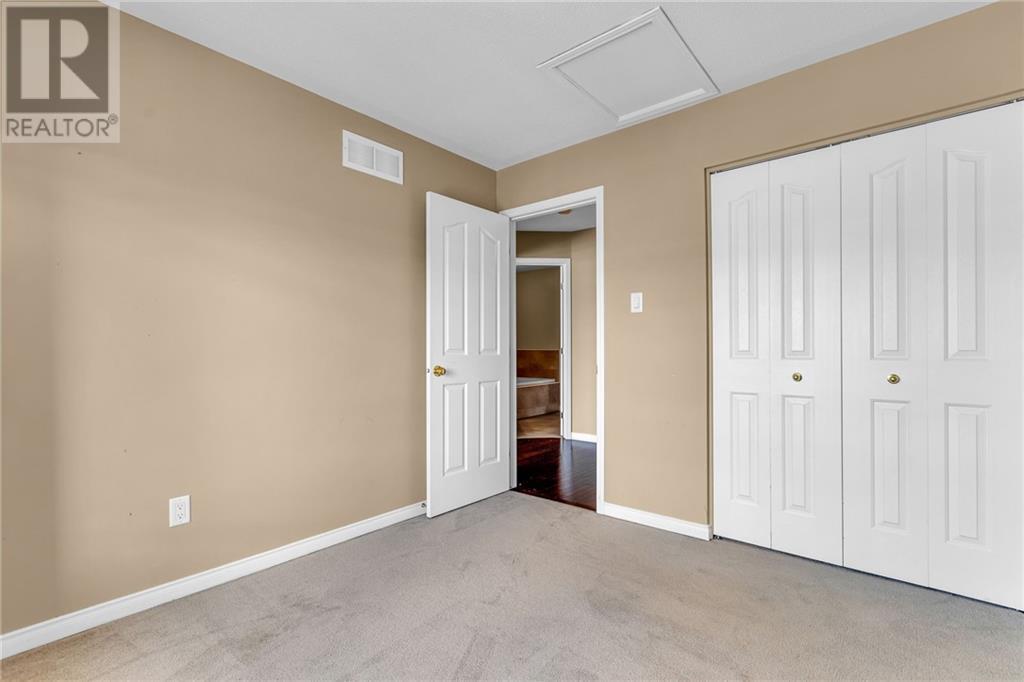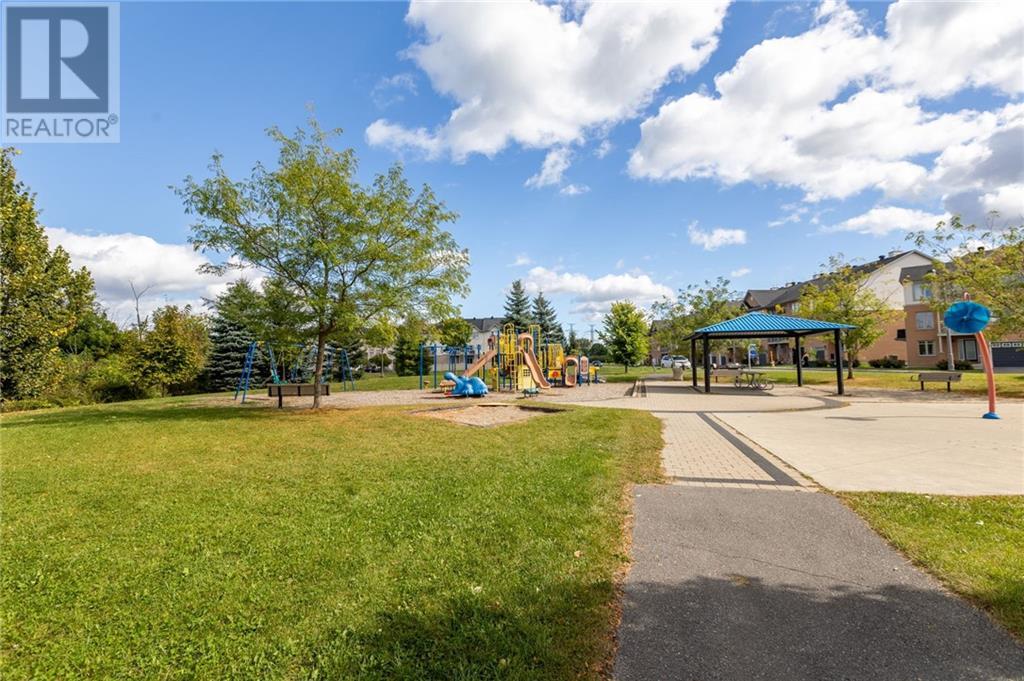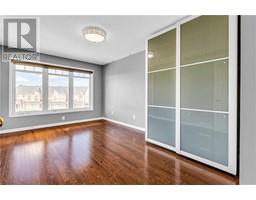302 Citiplace Drive Ottawa, Ontario K2E 0A7
$525,000
Welcome to 302 Citiplace, a cared-for 3-storey townhouse, perfect for modern living. NO condo or association fee's. The main floor features a versatile den, garage access, and a convenient half bath. The basement offers ample storage space and a dedicated laundry room. On the second level, enjoy an open-concept kitchen, living, and dining area that seamlessly flows to a lovely balcony—perfect for morning coffee! The third level boasts a spacious primary bedroom with a walk-in closet, a second balcony, and an additional bedroom. A luxurious full bathroom awaits, featuring a soothing soaker tub and a stand-up shower. Located close to beautiful parks and scenic walking trails by the river, this townhouse is a perfect retreat for those who value both comfort and convenience. Don’t miss your chance to call this gem home! (id:50886)
Property Details
| MLS® Number | 1408602 |
| Property Type | Single Family |
| Neigbourhood | Citiplace |
| AmenitiesNearBy | Airport, Public Transit, Shopping |
| ParkingSpaceTotal | 2 |
| Structure | Deck |
Building
| BathroomTotal | 2 |
| BedroomsAboveGround | 2 |
| BedroomsTotal | 2 |
| Appliances | Refrigerator, Dishwasher, Dryer, Hood Fan, Microwave, Stove, Washer |
| BasementDevelopment | Unfinished |
| BasementType | Full (unfinished) |
| ConstructedDate | 2012 |
| CoolingType | Central Air Conditioning |
| ExteriorFinish | Brick |
| FlooringType | Wall-to-wall Carpet, Hardwood, Tile |
| FoundationType | Poured Concrete |
| HalfBathTotal | 1 |
| HeatingFuel | Natural Gas |
| HeatingType | Forced Air |
| StoriesTotal | 3 |
| Type | Row / Townhouse |
| UtilityWater | Municipal Water |
Parking
| Attached Garage |
Land
| Acreage | No |
| LandAmenities | Airport, Public Transit, Shopping |
| Sewer | Municipal Sewage System |
| SizeDepth | 37 Ft ,10 In |
| SizeFrontage | 20 Ft ,4 In |
| SizeIrregular | 20.34 Ft X 37.86 Ft |
| SizeTotalText | 20.34 Ft X 37.86 Ft |
| ZoningDescription | Res |
Rooms
| Level | Type | Length | Width | Dimensions |
|---|---|---|---|---|
| Second Level | Living Room | 16'9" x 10'9" | ||
| Second Level | Dining Room | 8'11" x 11'5" | ||
| Second Level | Kitchen | 9'6" x 10'11" | ||
| Third Level | Primary Bedroom | 14'5" x 10'8" | ||
| Third Level | Bedroom | 9'0" x 10'11" | ||
| Basement | Laundry Room | Measurements not available | ||
| Main Level | 2pc Bathroom | Measurements not available | ||
| Main Level | Den | 10'7" x 7'5" |
https://www.realtor.ca/real-estate/27503077/302-citiplace-drive-ottawa-citiplace
Interested?
Contact us for more information
Stephanie Boulay
Salesperson
1219 Pembroke Street, East
Pembroke, Ontario K8A 7R8








