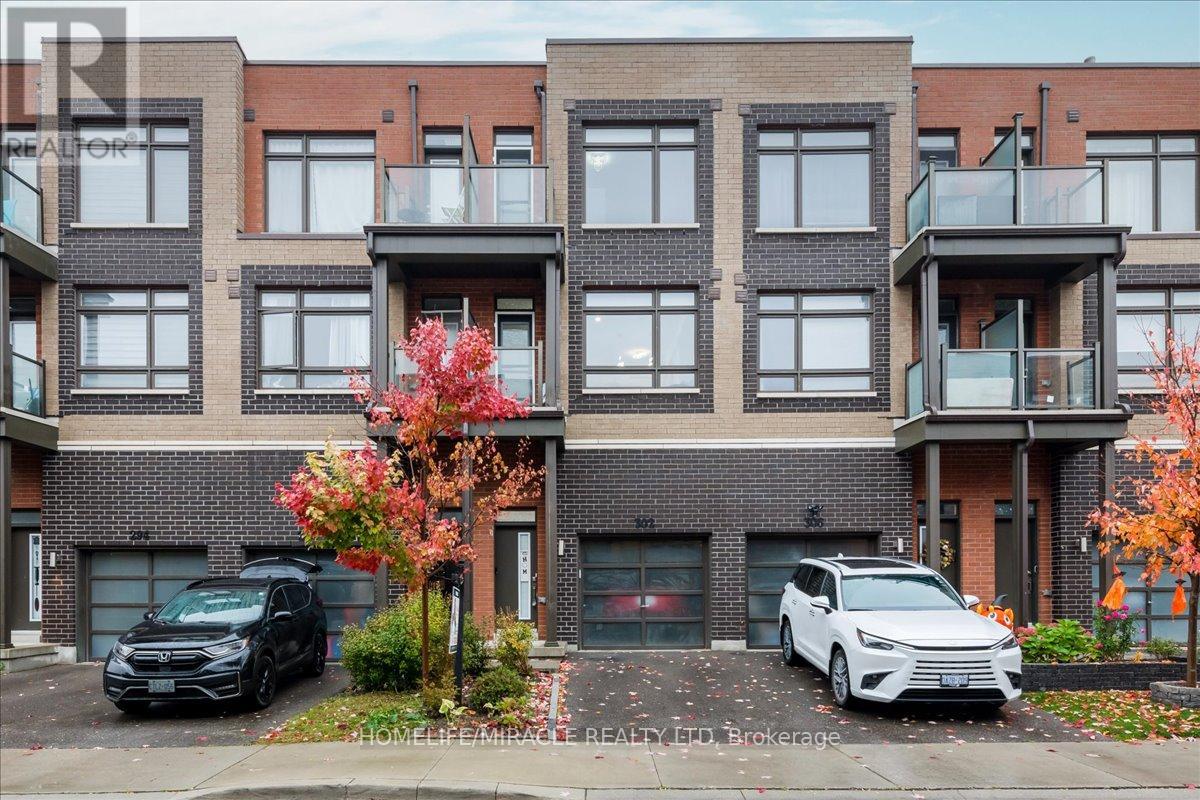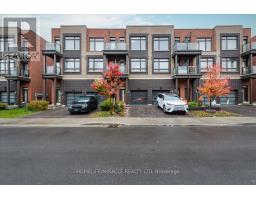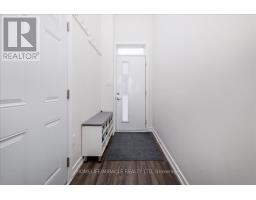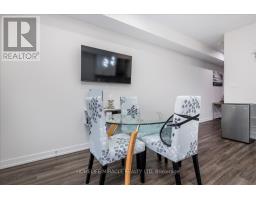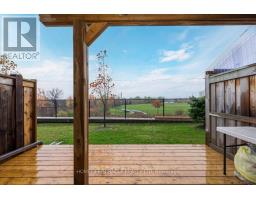302 Dalhousie Street W Vaughan, Ontario L4L 0M2
$888,000Maintenance, Parcel of Tied Land
$153 Monthly
Maintenance, Parcel of Tied Land
$153 MonthlyExperience the perfect blend of comfort and style in this exceptional modern townhome! Featuring 3 bedroom + Den and 3 FULL bathrooms! This home has huge windows and gorgeous views of the park and NO homes behind! The bright and spacious interior is complemented by 3 Balconies, offering plenty of outdoor space to relax and enjoy the views! You will appreciate the double parking spots which include one inside the garage! Garage remote gives you easy access to your vehicle and a very convenient garage door access to inside of the home! The walk out basement provides additional convenience accessibility! Many upgrades included lots of storage spaces built in closet/garage and basement! Pot lights throughout the home! Modern Blinds, light fixtures and much more! **** EXTRAS **** Floating deck gives you a great space to sit and enjoy your walkout backyard. New garage overhead storage shelves installed. Situated in a fantastic neighborhood, close to shopping, dining, parks and schools! Schedule a showing today! (id:50886)
Property Details
| MLS® Number | N10403076 |
| Property Type | Single Family |
| Community Name | Vaughan Grove |
| AmenitiesNearBy | Park |
| Features | Carpet Free |
| ParkingSpaceTotal | 2 |
| Structure | Patio(s), Deck |
| ViewType | View |
Building
| BathroomTotal | 3 |
| BedroomsAboveGround | 3 |
| BedroomsBelowGround | 1 |
| BedroomsTotal | 4 |
| Appliances | Garage Door Opener Remote(s), Garage Door Opener, Window Coverings |
| BasementDevelopment | Finished |
| BasementFeatures | Walk Out |
| BasementType | N/a (finished) |
| ConstructionStyleAttachment | Attached |
| CoolingType | Central Air Conditioning, Air Exchanger |
| ExteriorFinish | Brick, Stone |
| FlooringType | Hardwood |
| FoundationType | Unknown |
| HeatingFuel | Electric |
| HeatingType | Forced Air |
| StoriesTotal | 3 |
| SizeInterior | 1499.9875 - 1999.983 Sqft |
| Type | Row / Townhouse |
| UtilityWater | Municipal Water |
Parking
| Garage |
Land
| Acreage | No |
| LandAmenities | Park |
| Sewer | Sanitary Sewer |
| SizeFrontage | 15 Ft ,7 In |
| SizeIrregular | 15.6 Ft |
| SizeTotalText | 15.6 Ft |
Rooms
| Level | Type | Length | Width | Dimensions |
|---|---|---|---|---|
| Second Level | Bedroom 3 | 2.957 m | 2.21 m | 2.957 m x 2.21 m |
| Second Level | Living Room | 4.445 m | 3.2 m | 4.445 m x 3.2 m |
| Second Level | Kitchen | 4.445 m | 2.794 m | 4.445 m x 2.794 m |
| Second Level | Dining Room | 2.311 m | 1.727 m | 2.311 m x 1.727 m |
| Lower Level | Den | 2.743 m | 1.956 m | 2.743 m x 1.956 m |
| Main Level | Family Room | 4.445 m | 3.073 m | 4.445 m x 3.073 m |
| Upper Level | Bedroom 2 | 3.175 m | 2.921 m | 3.175 m x 2.921 m |
| Upper Level | Primary Bedroom | 4.445 m | 3.251 m | 4.445 m x 3.251 m |
Interested?
Contact us for more information
Rita Sarkes
Salesperson






























