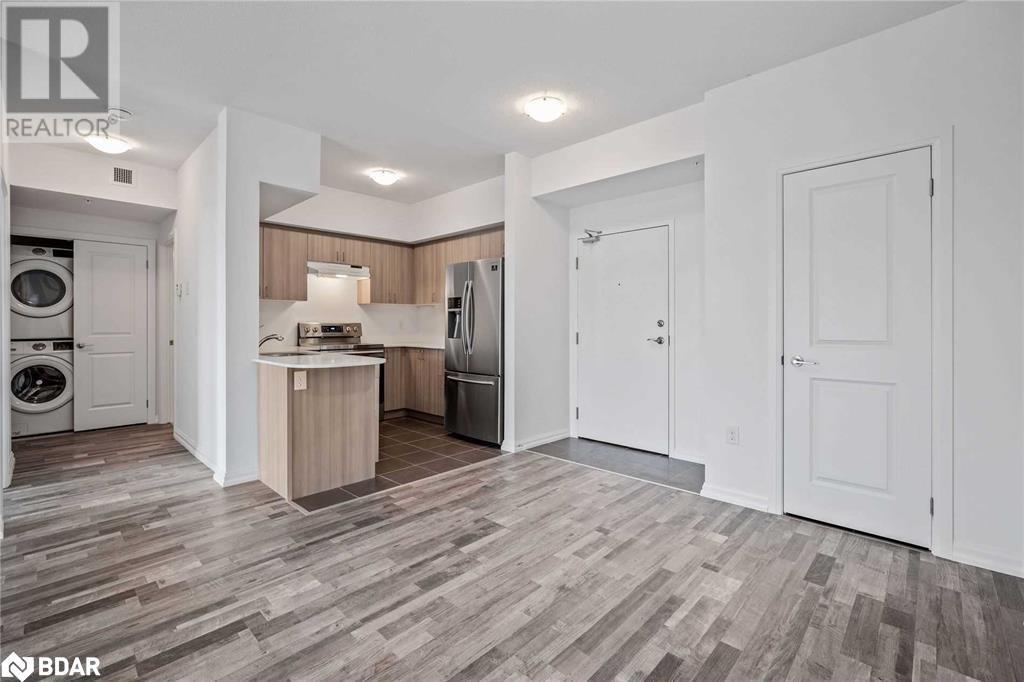302 Essa Road Unit# 104 Barrie, Ontario L9J 0H3
$2,700 MonthlyInsurance, Water, Parking
Discover 1,149 sq. ft. of thoughtfully designed living space in this unique first-floor unit. Features 2 generously sized bedrooms, 2 modern bathrooms, and a walkout to a large, covered balcony that ensures both privacy and safety. Perfect for entertaining or relaxing, the outdoor space is a true highlight. Inside, enjoy 9-foot ceilings, trendy laminate flooring, and stainless steel appliances. The primary bedroom offers a spacious walk-in closet and a private ensuite bath, providing the comfort and convenience you deserve. Just walk up to enjoy the gorgeous rooftop p atio with panoramic views of Barrie. This complex is conveniently located seconds from Highway 400 and within walking distance to the grocery store. Other amenities, such as the waterfront, shops, and restaurants, are just a short drive away. (id:50886)
Property Details
| MLS® Number | 40684415 |
| Property Type | Single Family |
| AmenitiesNearBy | Beach, Golf Nearby, Park, Place Of Worship, Public Transit, Schools, Shopping |
| CommunityFeatures | Community Centre |
| EquipmentType | Water Heater |
| Features | Balcony, No Pet Home, Automatic Garage Door Opener |
| ParkingSpaceTotal | 1 |
| RentalEquipmentType | Water Heater |
| StorageType | Locker |
Building
| BathroomTotal | 2 |
| BedroomsAboveGround | 2 |
| BedroomsBelowGround | 1 |
| BedroomsTotal | 3 |
| Appliances | Dishwasher, Dryer, Microwave, Refrigerator, Stove, Washer, Window Coverings, Garage Door Opener |
| BasementType | None |
| ConstructionStyleAttachment | Attached |
| CoolingType | Central Air Conditioning |
| ExteriorFinish | Aluminum Siding, Stone, Stucco |
| HeatingFuel | Natural Gas |
| HeatingType | Forced Air |
| StoriesTotal | 1 |
| SizeInterior | 1149 Sqft |
| Type | Apartment |
| UtilityWater | Municipal Water |
Parking
| Underground | |
| None |
Land
| AccessType | Highway Access, Highway Nearby |
| Acreage | No |
| LandAmenities | Beach, Golf Nearby, Park, Place Of Worship, Public Transit, Schools, Shopping |
| LandscapeFeatures | Landscaped |
| Sewer | Municipal Sewage System |
| SizeTotalText | Unknown |
| ZoningDescription | Res |
Rooms
| Level | Type | Length | Width | Dimensions |
|---|---|---|---|---|
| Main Level | Full Bathroom | Measurements not available | ||
| Main Level | Primary Bedroom | 11'0'' x 14'0'' | ||
| Main Level | Bedroom | 9'0'' x 11'0'' | ||
| Main Level | Den | 11'0'' x 8'9'' | ||
| Main Level | 4pc Bathroom | Measurements not available | ||
| Main Level | Living Room | 12'0'' x 19'4'' | ||
| Main Level | Kitchen | 8'0'' x 8'4'' |
https://www.realtor.ca/real-estate/27727998/302-essa-road-unit-104-barrie
Interested?
Contact us for more information
Matthew Klonowski
Broker
516 Bryne Drive, Unit J
Barrie, Ontario L4N 9P6



































