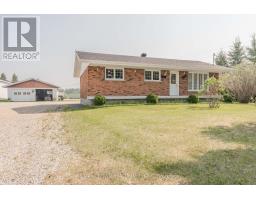302 Government Road Val Rita-Harty, Ontario P0L 1M0
$210,000
Welcome to this charming brick bungalow nestled on a generous 0.338-acre lot in the quiet Northern Ontario community of Harty. Offering 1,025 sq. ft. of living space, this home features two spacious bedrooms on the main floor and a large 4-piece bathroom, beautifully updated in 2024 with a new countertop, sink faucet, and bath/shower fixtures. The third bedroom is in the basement, which also includes a cozy rec room, a laundry room, utility room, storage room and two cold area. The kitchen with island and adjoining dining area opens to a two-tier deck, ideal for weekend BBQs, while the welcoming living room connects to a full-length front cement patio for enjoying your morning coffee. Youll love the impressive 25'x41' insulated and heated double-door garageperfect for parking, storage, or creating your own workshop. Additional features include central air, a forced air gas furnace, a 200-amp breaker electrical panel, town sewer with sewage pump, and a drilled well water system. Notable updates include house shingles (2017), garage shingles (2023), water softener (2021), and new window inserts (2023) for the kitchen, bathroom, and both main-level bedrooms. In 2024, the membrane and weeping tiles along the West and North basement walls were redone. With loads of parking, a peaceful setting, and all major appliances and extras included in the sale, this home is a true Northern gem. Dont miss your chancebook your showing today! (id:50886)
Property Details
| MLS® Number | T12210863 |
| Property Type | Single Family |
| Equipment Type | Water Heater |
| Features | Irregular Lot Size |
| Parking Space Total | 8 |
| Rental Equipment Type | Water Heater |
Building
| Bathroom Total | 1 |
| Bedrooms Above Ground | 2 |
| Bedrooms Below Ground | 1 |
| Bedrooms Total | 3 |
| Age | 31 To 50 Years |
| Amenities | Fireplace(s) |
| Appliances | Water Softener |
| Architectural Style | Bungalow |
| Basement Type | Full |
| Construction Style Attachment | Detached |
| Cooling Type | Central Air Conditioning |
| Exterior Finish | Brick |
| Fireplace Present | Yes |
| Fireplace Total | 1 |
| Foundation Type | Block |
| Heating Fuel | Natural Gas |
| Heating Type | Forced Air |
| Stories Total | 1 |
| Size Interior | 700 - 1,100 Ft2 |
| Type | House |
| Utility Water | Drilled Well |
Parking
| Detached Garage | |
| Garage |
Land
| Acreage | No |
| Sewer | Sanitary Sewer |
| Size Depth | 206 Ft |
| Size Frontage | 84 Ft |
| Size Irregular | 84 X 206 Ft |
| Size Total Text | 84 X 206 Ft|under 1/2 Acre |
| Zoning Description | R1 |
Rooms
| Level | Type | Length | Width | Dimensions |
|---|---|---|---|---|
| Basement | Recreational, Games Room | 4.32 m | 3.87 m | 4.32 m x 3.87 m |
| Basement | Bedroom 3 | 4.17 m | 3.35 m | 4.17 m x 3.35 m |
| Basement | Laundry Room | 3.19 m | 3.44 m | 3.19 m x 3.44 m |
| Basement | Other | 3.59 m | 8.06 m | 3.59 m x 8.06 m |
| Basement | Utility Room | 3.49 m | 2.41 m | 3.49 m x 2.41 m |
| Main Level | Kitchen | 6.03 m | 3.43 m | 6.03 m x 3.43 m |
| Main Level | Living Room | 5.5 m | 3.57 m | 5.5 m x 3.57 m |
| Main Level | Bedroom | 3.55 m | 3.56 m | 3.55 m x 3.56 m |
| Main Level | Bedroom 2 | 2.74 m | 2.83 m | 2.74 m x 2.83 m |
Utilities
| Cable | Installed |
| Electricity | Installed |
| Sewer | Installed |
https://www.realtor.ca/real-estate/28447186/302-government-road-val-rita-harty
Contact Us
Contact us for more information
Remi Desbiens
Salesperson
237 Rosemarie Crex
Timmins, Ontario P4P 1C2
(705) 560-5650





































































































