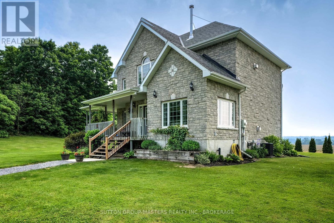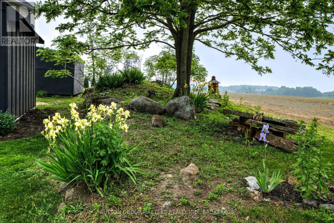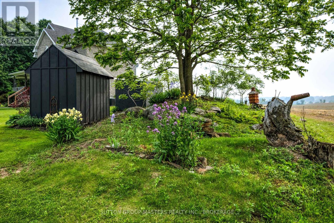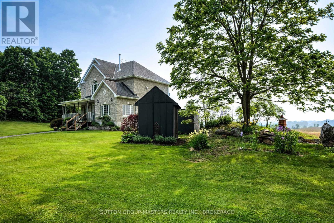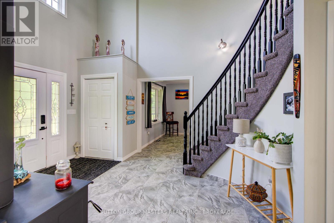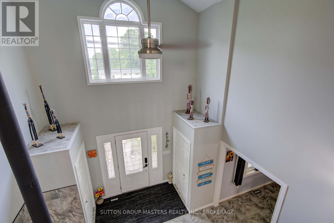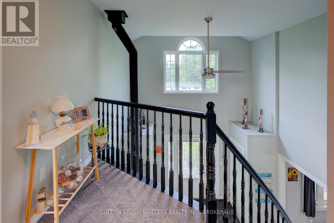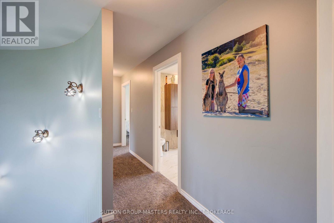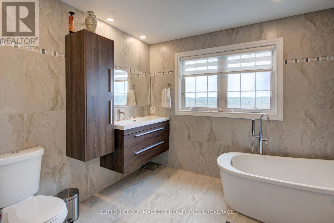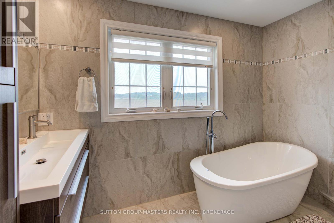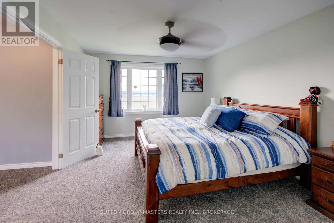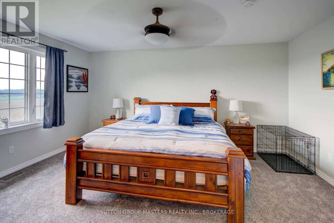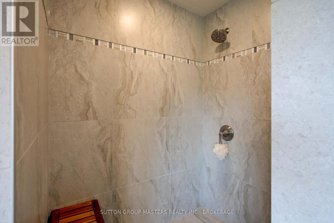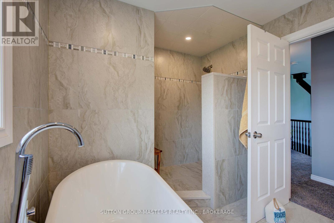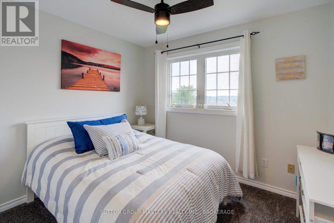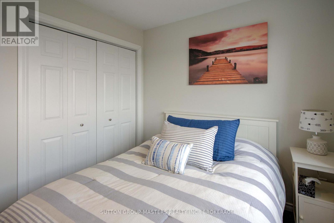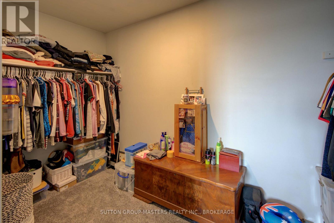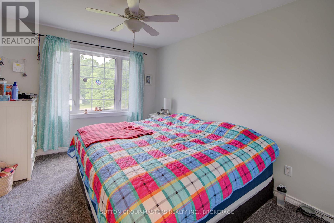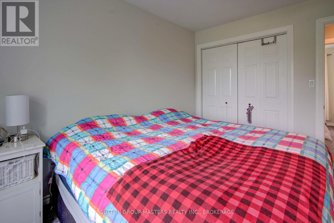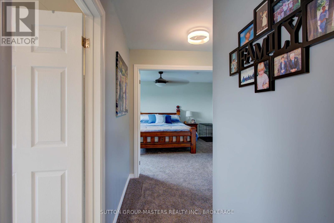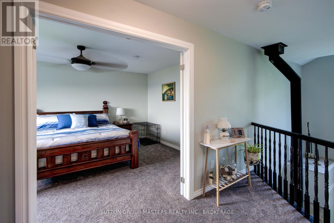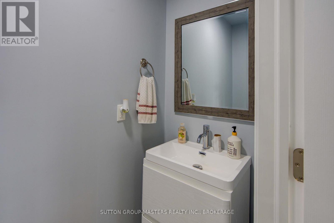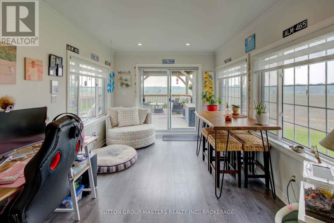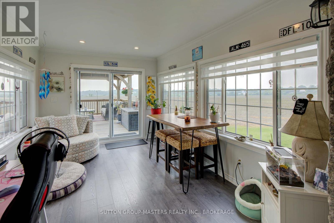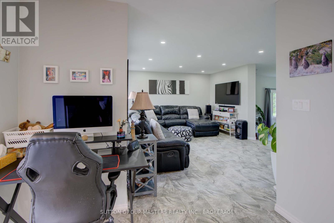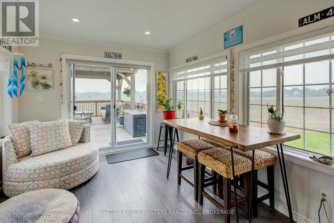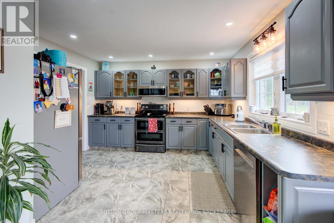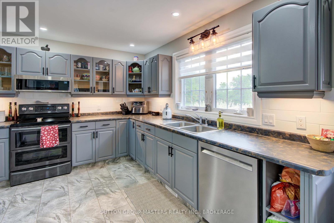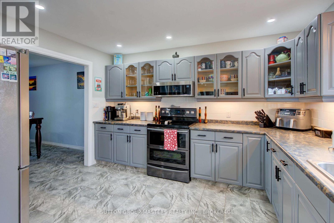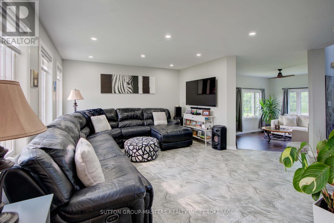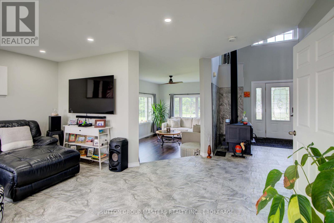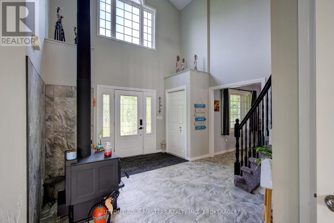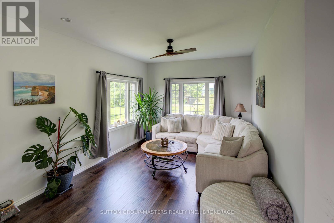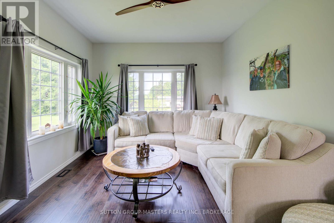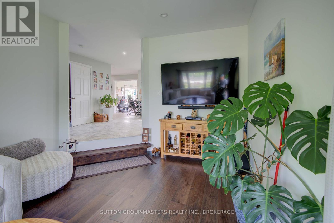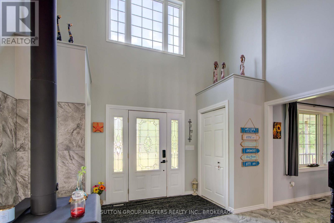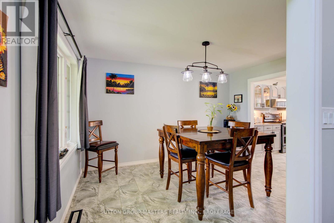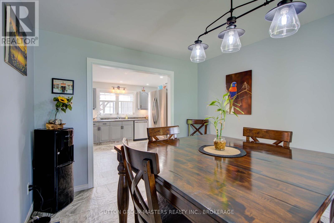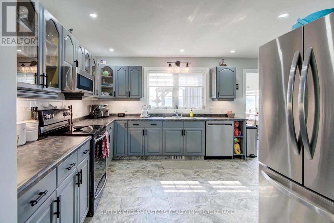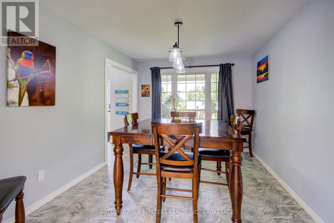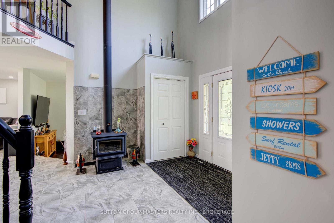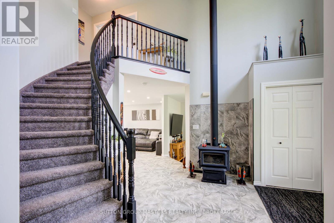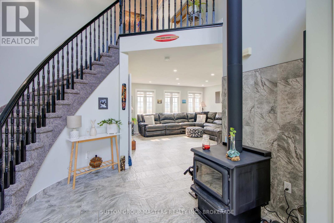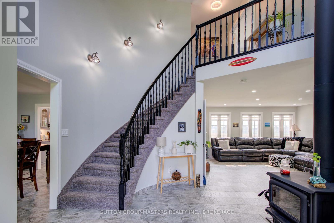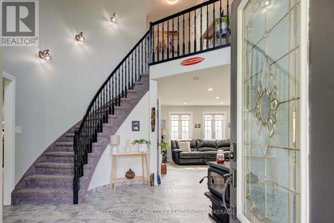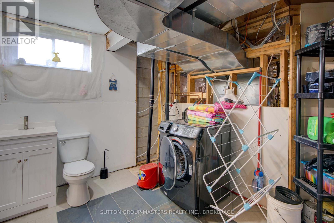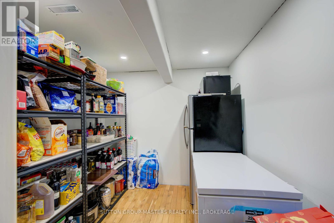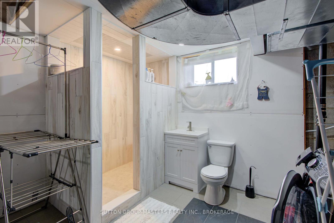302 Greens Road Leeds And The Thousand Islands, Ontario K0H 2N0
$799,900
Discover a distinctive lifestyle with this exceptional residence, located just a serene 25-minute drive (perfect E-car distance) from downtown Kingston. Life is more than stop lights and stress. Enjoy scenic drives home past picturesque farmland, or if you are working remotely, reliable high-speed internet is available. From your kitchen window or elegant back deck, witness natures beauty; wild whitetail deer, turkeys, eagles, and a variety of local wildlife... expansive open skies, breathtaking sunsets, and stars as far as you can see on clear nights. Situated on a generous 2.5-acre lot, this executive home offers ample space and privacy, all just outside Kingston's city limits. Benefit from significant savings on property taxes while remaining close to a wealth of recreational opportunities. The stunning 1000 Islands are only 15 minutes away, and the Rideau System is a mere 10-minute drive. (id:50886)
Property Details
| MLS® Number | X12418370 |
| Property Type | Single Family |
| Community Name | 824 - Rear of Leeds - Lansdowne Twp |
| Amenities Near By | Schools |
| Community Features | School Bus |
| Equipment Type | Water Heater, Water Softener |
| Features | Level Lot, Irregular Lot Size, Flat Site |
| Parking Space Total | 6 |
| Rental Equipment Type | Water Heater, Water Softener |
| Structure | Deck, Patio(s), Porch, Shed |
Building
| Bathroom Total | 3 |
| Bedrooms Above Ground | 3 |
| Bedrooms Total | 3 |
| Appliances | Water Softener |
| Basement Development | Partially Finished |
| Basement Type | Full, N/a (partially Finished) |
| Construction Style Attachment | Detached |
| Cooling Type | Central Air Conditioning |
| Exterior Finish | Stone, Vinyl Siding |
| Fireplace Present | Yes |
| Fireplace Type | Woodstove |
| Foundation Type | Poured Concrete |
| Half Bath Total | 1 |
| Heating Fuel | Propane |
| Heating Type | Forced Air |
| Stories Total | 2 |
| Size Interior | 2,000 - 2,500 Ft2 |
| Type | House |
| Utility Water | Drilled Well |
Parking
| No Garage |
Land
| Acreage | No |
| Land Amenities | Schools |
| Landscape Features | Landscaped |
| Sewer | Septic System |
| Size Depth | 540 Ft |
| Size Frontage | 205 Ft ,2 In |
| Size Irregular | 205.2 X 540 Ft |
| Size Total Text | 205.2 X 540 Ft |
Rooms
| Level | Type | Length | Width | Dimensions |
|---|---|---|---|---|
| Second Level | Primary Bedroom | 3.84 m | 3.29 m | 3.84 m x 3.29 m |
| Second Level | Bedroom 2 | 4.11 m | 3.29 m | 4.11 m x 3.29 m |
| Second Level | Bedroom 3 | 2.74 m | 3.29 m | 2.74 m x 3.29 m |
| Main Level | Kitchen | 3.96 m | 3.35 m | 3.96 m x 3.35 m |
| Main Level | Sitting Room | 3.96 m | 2.93 m | 3.96 m x 2.93 m |
| Main Level | Dining Room | 3.29 m | 3.78 m | 3.29 m x 3.78 m |
| Main Level | Great Room | 4.57 m | 4.27 m | 4.57 m x 4.27 m |
| Main Level | Family Room | 5.79 m | 3.66 m | 5.79 m x 3.66 m |
| Main Level | Sunroom | 2.74 m | 4.27 m | 2.74 m x 4.27 m |
Utilities
| Electricity | Installed |
Contact Us
Contact us for more information
Toben Richardson
Salesperson
www.talk2toben.ca/
705 Arlington Park Place - Unit 101
Kingston, Ontario K7M 7E4
(613) 384-5500
www.suttonkingston.com/

