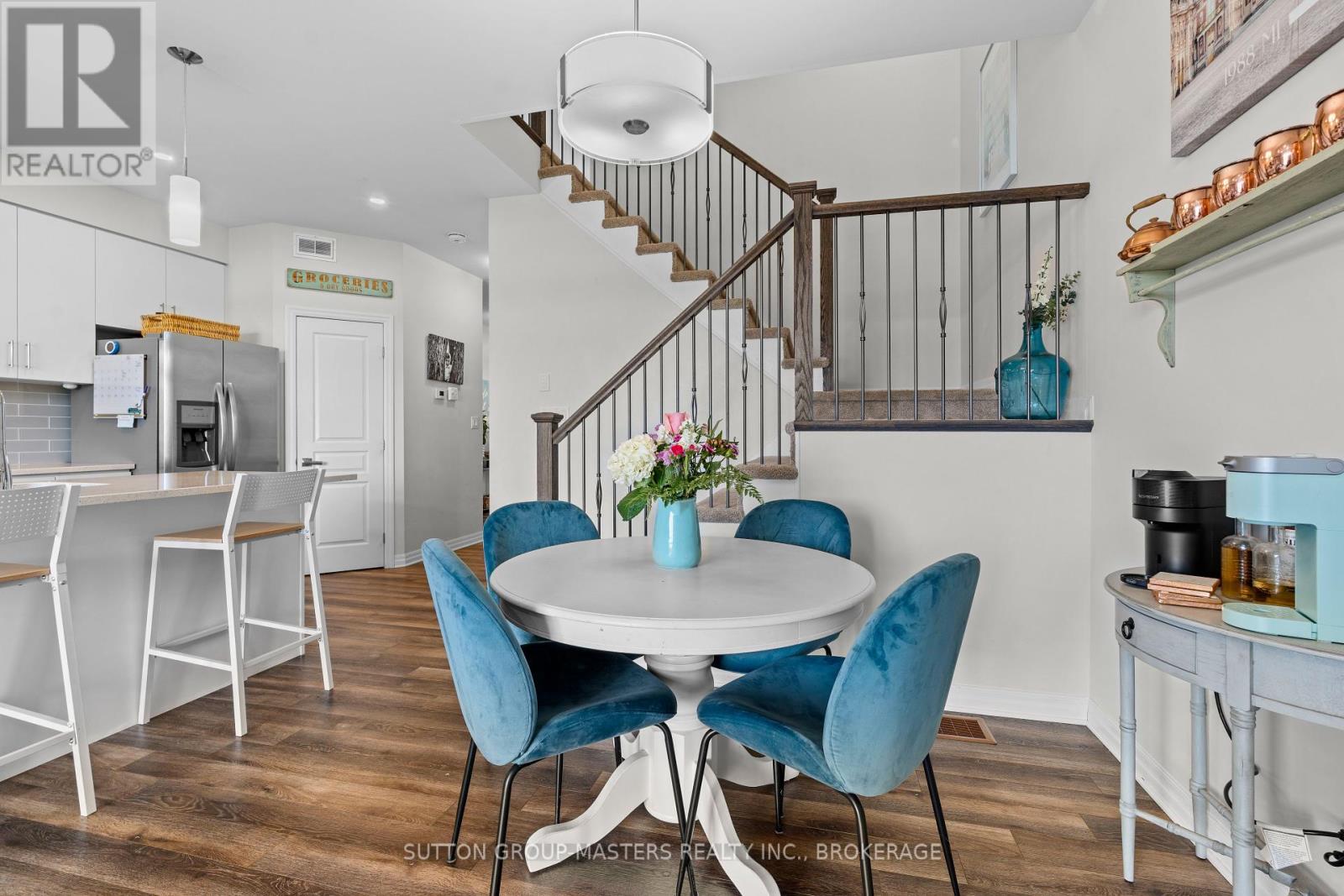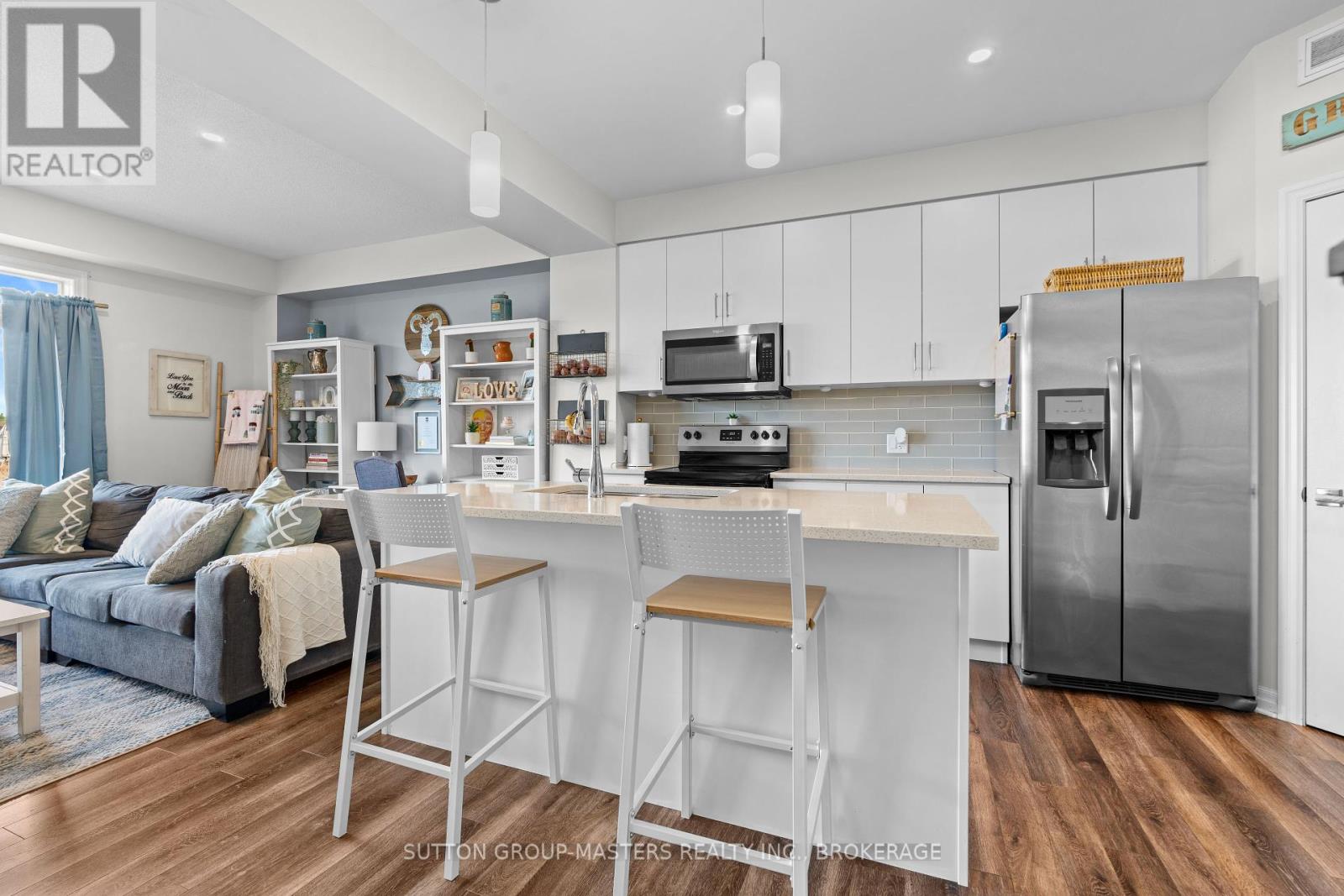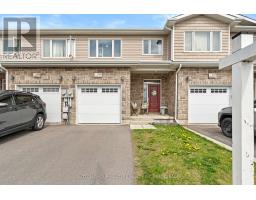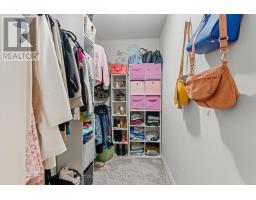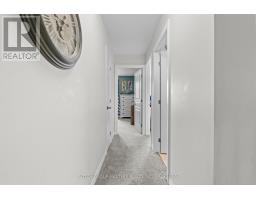302 Holden Street Kingston, Ontario K7P 0M3
$539,900
Welcome to 302 Holden Street - A modern, move-in ready Townhouse in a prime location. Discover this beautifully maintained 3-bedroom, 2.5-bathroom two-story townhouse offering over 1550 square-feet of stylish, finished living space. Perfectly located in the sought-after neighborhood of Woodhaven, this home combines modern design with everyday functionality. Step inside to an open-concept main floor featuring high-end finishes throughout, including elegant quartz countertops and a spacious Great Room, complete with a cozy gas fireplace and large glass patio doors that open to your outdoor space. The main level also includes a convenient powder room, main floor laundry and direct access to your one-car garage. Upstairs , you'll find three generously sized bedrooms. The primary suite boasts a walk-in closet and spacious ensuite bathroom, creating the perfect retreat after a long day. The lower level offers endless potential and is ready for your personal finishing touches - imagine a home gym, media room, or guest suite! Built just 7 years ago, this home offers the comfort of newer construction with the benefit of a well-established community. Don't miss your chance to own this turnkey property - schedule your private viewing today! (id:50886)
Property Details
| MLS® Number | X12154914 |
| Property Type | Single Family |
| Community Name | 42 - City Northwest |
| Parking Space Total | 2 |
| Structure | Porch |
Building
| Bathroom Total | 3 |
| Bedrooms Above Ground | 3 |
| Bedrooms Total | 3 |
| Amenities | Fireplace(s) |
| Appliances | Garage Door Opener Remote(s), Water Heater - Tankless, Dishwasher, Dryer, Garage Door Opener, Microwave, Stove, Washer, Window Coverings, Refrigerator |
| Basement Development | Unfinished |
| Basement Type | N/a (unfinished) |
| Construction Style Attachment | Attached |
| Cooling Type | Central Air Conditioning, Air Exchanger |
| Exterior Finish | Brick Facing, Vinyl Siding |
| Fireplace Present | Yes |
| Fireplace Total | 1 |
| Foundation Type | Poured Concrete |
| Half Bath Total | 1 |
| Heating Fuel | Natural Gas |
| Heating Type | Forced Air |
| Stories Total | 2 |
| Size Interior | 1,500 - 2,000 Ft2 |
| Type | Row / Townhouse |
| Utility Water | Municipal Water |
Parking
| Attached Garage | |
| Garage |
Land
| Acreage | No |
| Sewer | Sanitary Sewer |
| Size Depth | 34 Ft ,10 In |
| Size Frontage | 6 Ft ,1 In |
| Size Irregular | 6.1 X 34.9 Ft |
| Size Total Text | 6.1 X 34.9 Ft |
Rooms
| Level | Type | Length | Width | Dimensions |
|---|---|---|---|---|
| Second Level | Primary Bedroom | 3.22 m | 4 m | 3.22 m x 4 m |
| Second Level | Bathroom | 3.33 m | 1.86 m | 3.33 m x 1.86 m |
| Second Level | Bedroom 2 | 4.18 m | 2.81 m | 4.18 m x 2.81 m |
| Second Level | Bedroom 3 | 3.79 m | 2.95 m | 3.79 m x 2.95 m |
| Second Level | Bathroom | 1.53 m | 2.81 m | 1.53 m x 2.81 m |
| Main Level | Bathroom | 2.19 m | 0.91 m | 2.19 m x 0.91 m |
| Main Level | Laundry Room | 1.73 m | 3.12 m | 1.73 m x 3.12 m |
| Main Level | Kitchen | 3.88 m | 3.61 m | 3.88 m x 3.61 m |
| Main Level | Dining Room | 2.13 m | 2.27 m | 2.13 m x 2.27 m |
| Main Level | Living Room | 3.8 m | 5.88 m | 3.8 m x 5.88 m |
Utilities
| Cable | Installed |
| Sewer | Installed |
Contact Us
Contact us for more information
Charlie Rix
Salesperson
www.listingskingston.com/
1050 Gardiners Road
Kingston, Ontario K7P 1R7
(613) 384-5500
www.suttonkingston.com/



