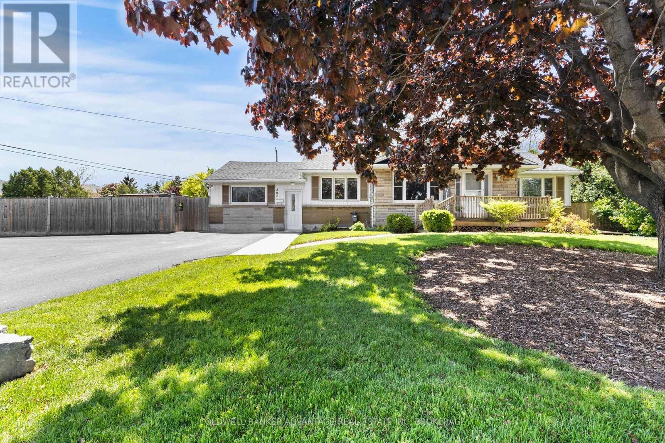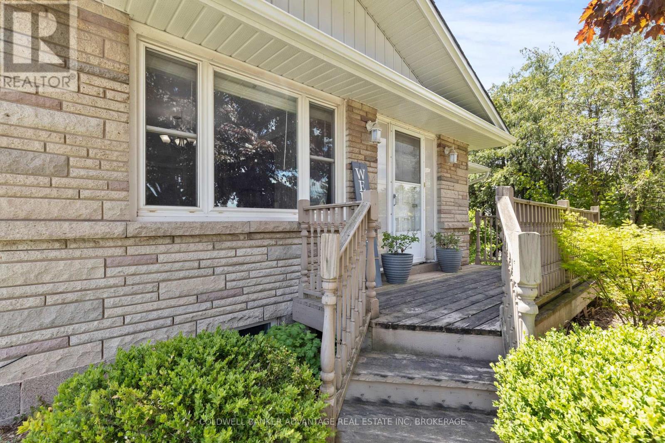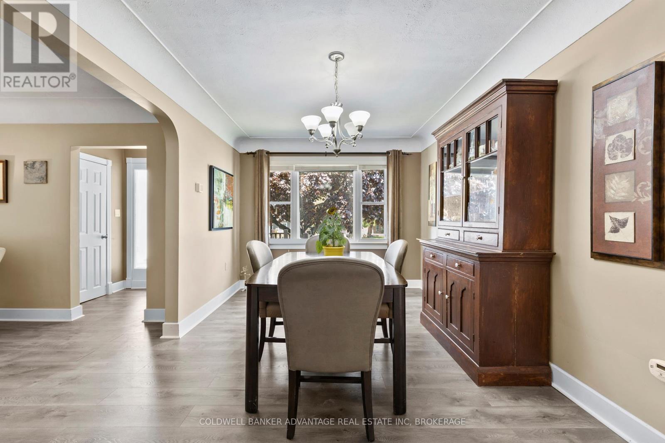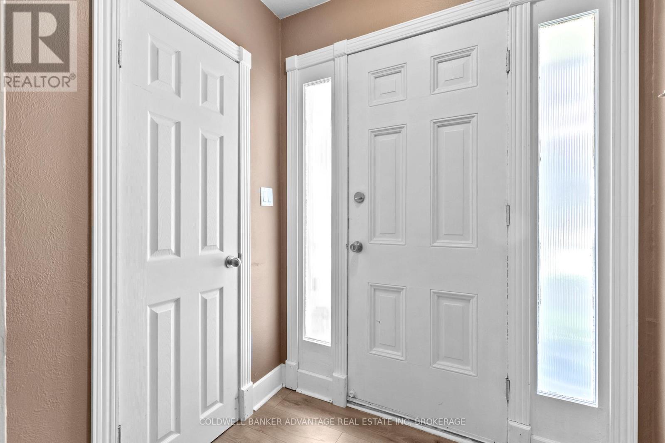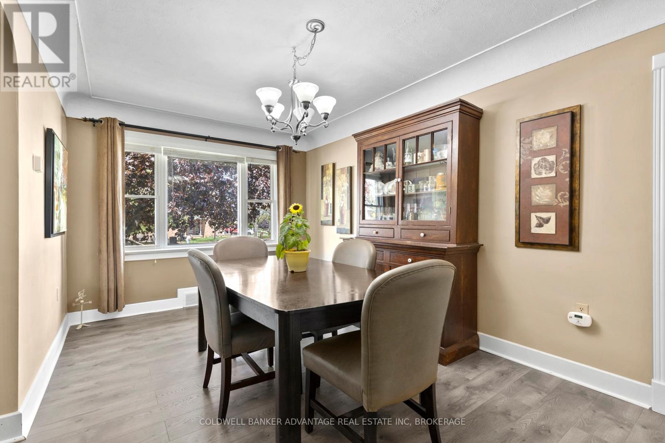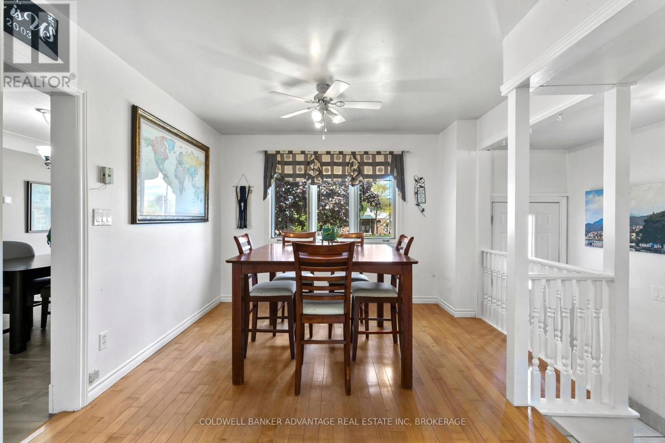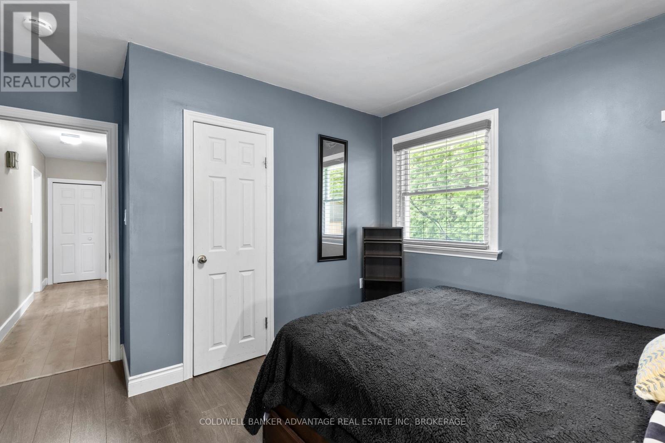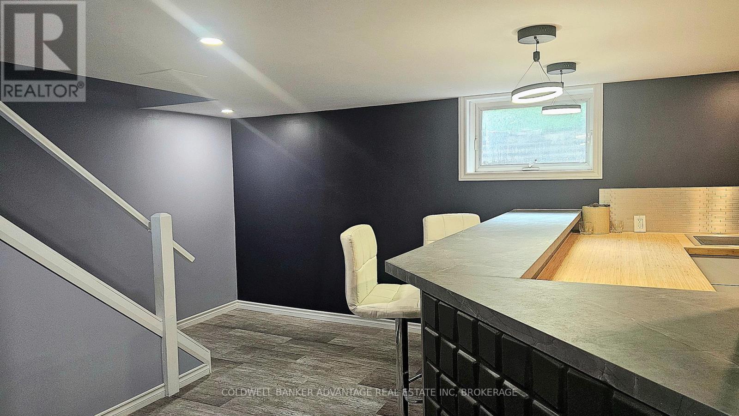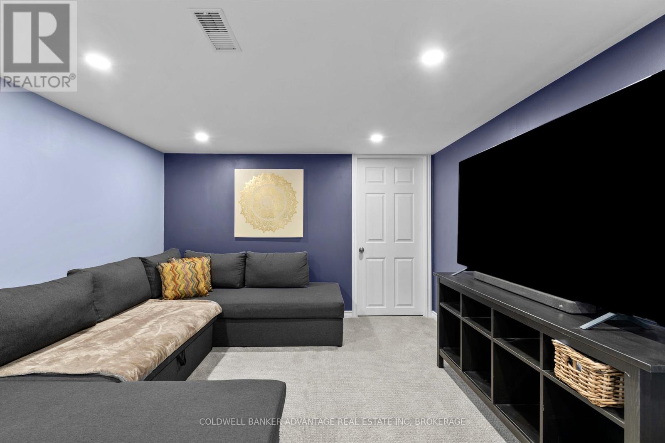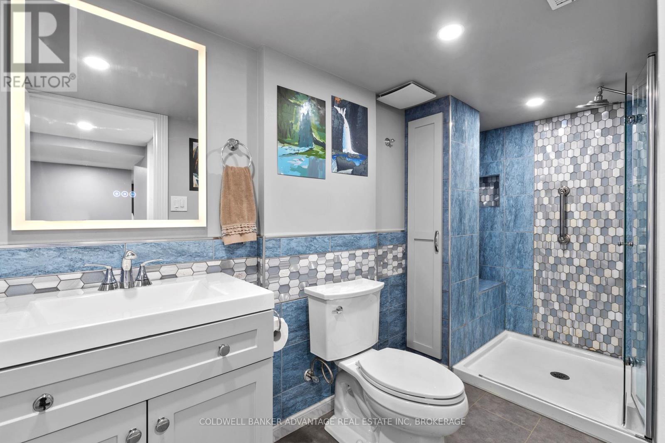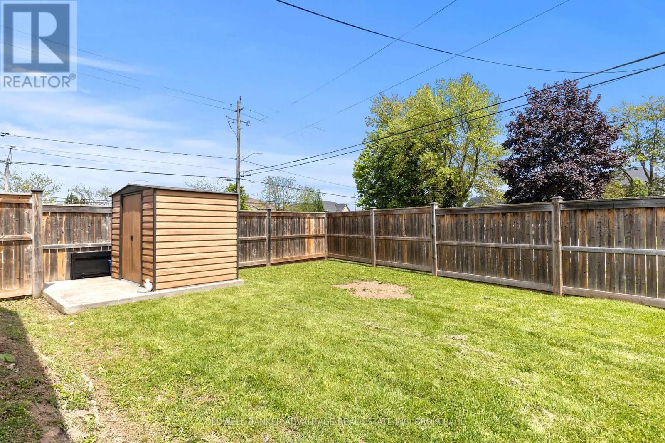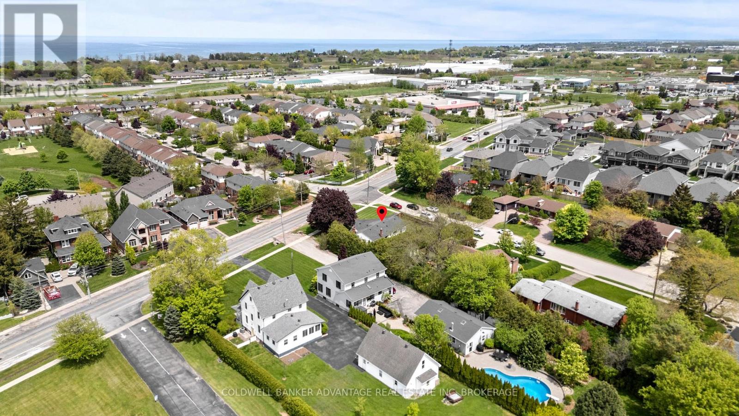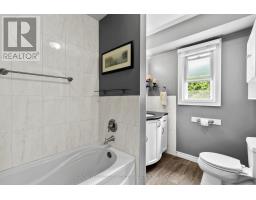302 Main Street E Grimsby, Ontario L3M 1P8
$814,999
Welcome to 302 Main Street East, Grimsby! This bright & inviting home offers loads of natural light & a functional layout perfect for families or multi-generational living. With in-law suite potential, this property provides flexibility for extended family or rental income. The main floor features 3 bedrooms & spacious bathroom, while the fully finished basement features an additional bedroom & tiled bathroom. This makes it ideal for guests, in-laws, or rental opportunities. Situated just under 2 minutes to the QEW, & close to schools & local parks, the location is perfect for commuters & families alike. The large circular driveway provides ample parking for residents & guests .The kitchen comes fully equipped, & all major appliances are included with the purchase: fridge, stove, hood range, & dishwasher. So, you can move in & start cooking right away. In the basement, you'll find plenty of storage, including a dedicated room with custom shelving, plus a spacious utility room that houses the washer & dryer (included in purchase). There's also a second fridge located in the basement bar area, which is also included for the buyer. Enjoy peace of mind with a rented furnace, air conditioning, & hot water tank eliminating the worry of costly repairs or replacements. Your affordable monthly rental fee ensures these essential systems are maintained & running efficiently year-round. Don't miss this fantastic opportunity to own a versatile, well-located home in the heart of Grimsby! (id:50886)
Property Details
| MLS® Number | X12167477 |
| Property Type | Single Family |
| Community Name | 542 - Grimsby East |
| Amenities Near By | Public Transit |
| Community Features | School Bus |
| Equipment Type | Water Heater - Gas |
| Features | Level Lot, Irregular Lot Size, Sump Pump |
| Parking Space Total | 7 |
| Rental Equipment Type | Water Heater - Gas |
| Structure | Shed |
Building
| Bathroom Total | 2 |
| Bedrooms Above Ground | 3 |
| Bedrooms Below Ground | 1 |
| Bedrooms Total | 4 |
| Age | 51 To 99 Years |
| Amenities | Fireplace(s) |
| Appliances | Dishwasher, Dryer, Stove, Refrigerator |
| Architectural Style | Raised Bungalow |
| Basement Development | Finished |
| Basement Type | Full (finished) |
| Construction Style Attachment | Detached |
| Cooling Type | Central Air Conditioning |
| Exterior Finish | Brick Facing, Vinyl Siding |
| Fireplace Present | Yes |
| Fireplace Total | 2 |
| Flooring Type | Tile, Vinyl |
| Foundation Type | Block |
| Heating Fuel | Natural Gas |
| Heating Type | Forced Air |
| Stories Total | 1 |
| Size Interior | 1,100 - 1,500 Ft2 |
| Type | House |
| Utility Water | Municipal Water |
Parking
| No Garage |
Land
| Acreage | No |
| Fence Type | Fenced Yard |
| Land Amenities | Public Transit |
| Sewer | Sanitary Sewer |
| Size Depth | 113 Ft ,3 In |
| Size Frontage | 105 Ft ,6 In |
| Size Irregular | 105.5 X 113.3 Ft ; Irregular Rectangle |
| Size Total Text | 105.5 X 113.3 Ft ; Irregular Rectangle|under 1/2 Acre |
| Zoning Description | R2 |
Rooms
| Level | Type | Length | Width | Dimensions |
|---|---|---|---|---|
| Basement | Recreational, Games Room | 3.1496 m | 3.3528 m | 3.1496 m x 3.3528 m |
| Basement | Bedroom 4 | 3.1496 m | 3.3528 m | 3.1496 m x 3.3528 m |
| Basement | Other | 5.4864 m | 1.4224 m | 5.4864 m x 1.4224 m |
| Basement | Bathroom | 3.429 m | 1.3716 m | 3.429 m x 1.3716 m |
| Basement | Utility Room | 7.0104 m | 3.302 m | 7.0104 m x 3.302 m |
| Basement | Other | 4.7244 m | 3.3528 m | 4.7244 m x 3.3528 m |
| Basement | Office | 4.6228 m | 2.794 m | 4.6228 m x 2.794 m |
| Main Level | Foyer | 1.778 m | 1.4224 m | 1.778 m x 1.4224 m |
| Main Level | Living Room | 6.096 m | 3.3274 m | 6.096 m x 3.3274 m |
| Main Level | Dining Room | 2.9972 m | 4.8768 m | 2.9972 m x 4.8768 m |
| Main Level | Kitchen | 3.302 m | 6.9342 m | 3.302 m x 6.9342 m |
| Main Level | Bedroom | 6.2484 m | 3.429 m | 6.2484 m x 3.429 m |
| Main Level | Bedroom 2 | 4.1656 m | 4.4704 m | 4.1656 m x 4.4704 m |
| Main Level | Bedroom 3 | 2.8448 m | 3.1496 m | 2.8448 m x 3.1496 m |
| Main Level | Bathroom | 2.8448 m | 1.8288 m | 2.8448 m x 1.8288 m |
https://www.realtor.ca/real-estate/28354049/302-main-street-e-grimsby-grimsby-east-542-grimsby-east
Contact Us
Contact us for more information
Beverley North
Broker
www.facebook.com/beverleynorthrealestate
800 Niagara Street
Welland, Ontario L3C 7L7
(905) 788-3232
www.coldwellbankeradvantage.ca/

