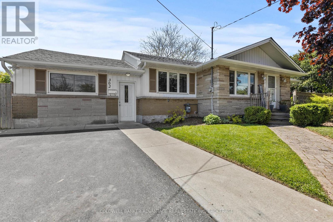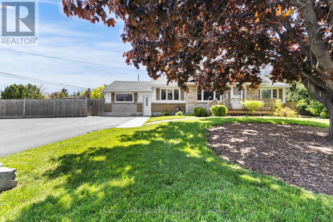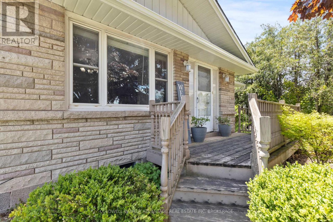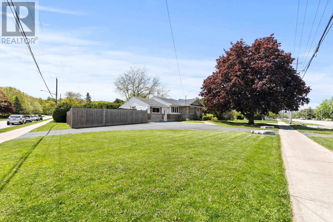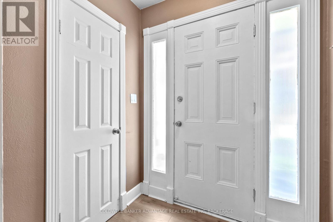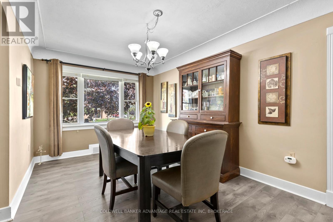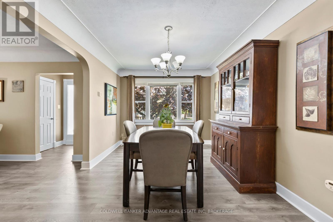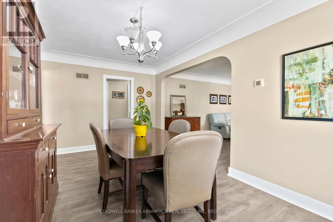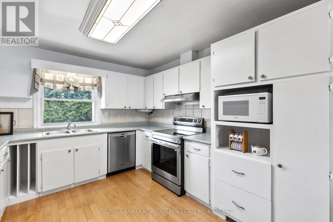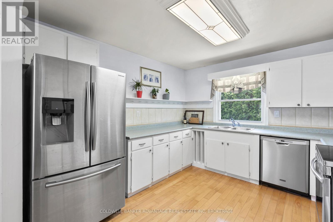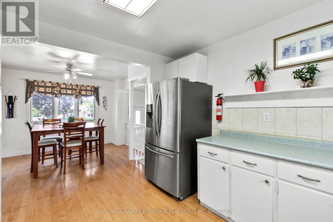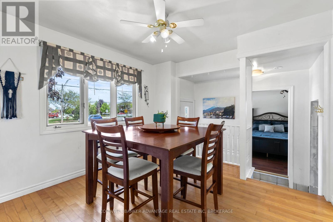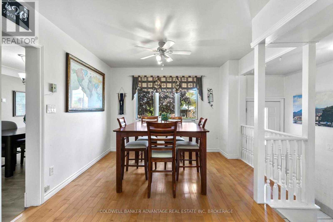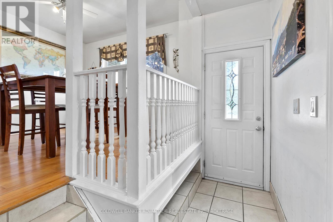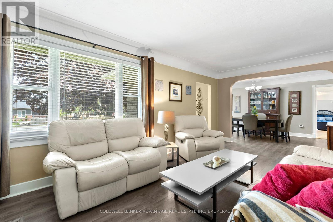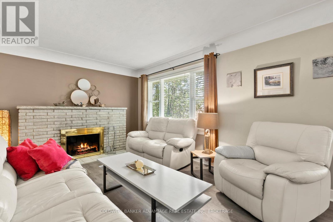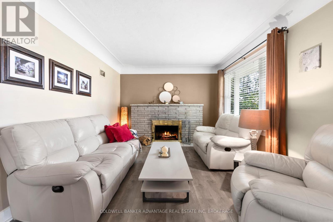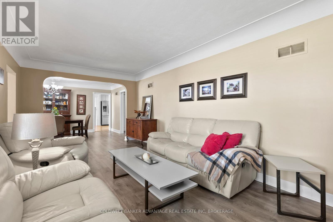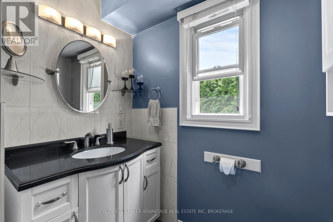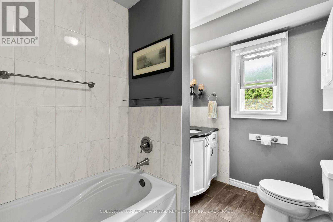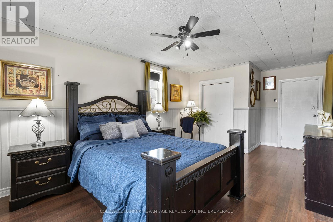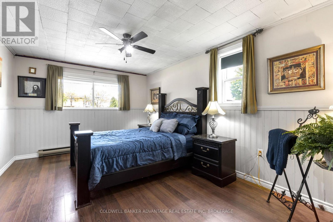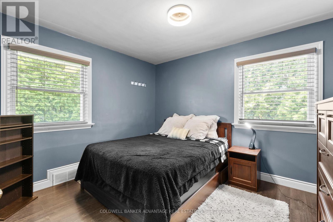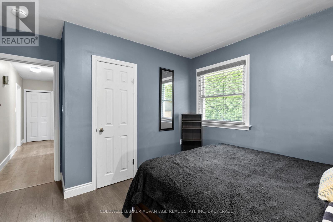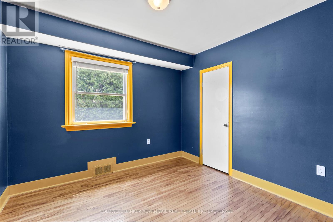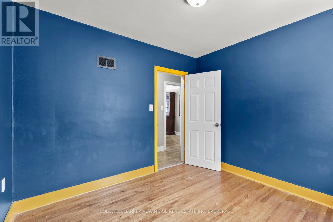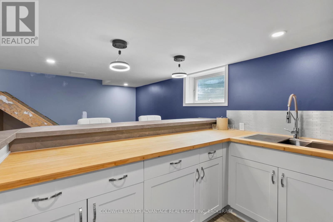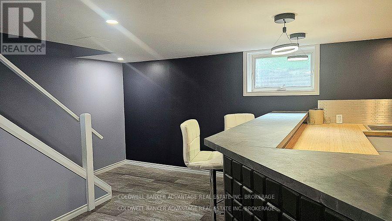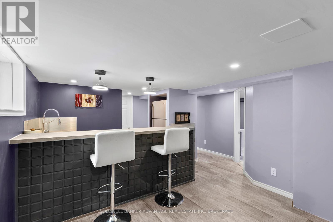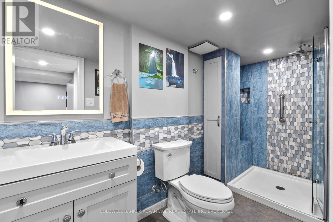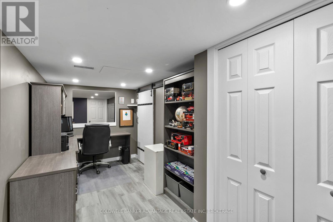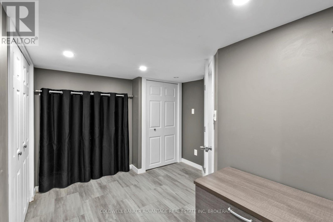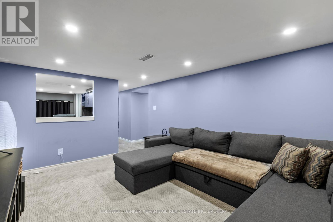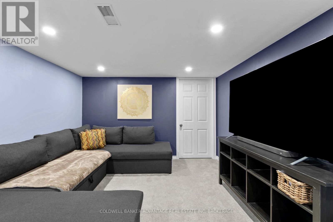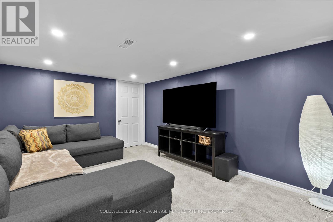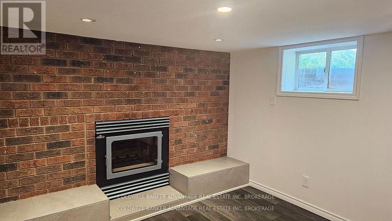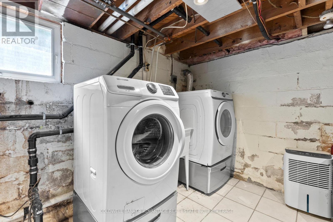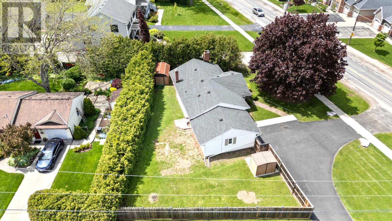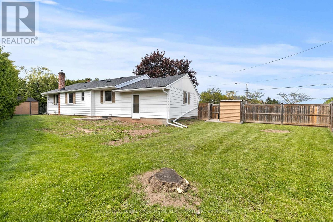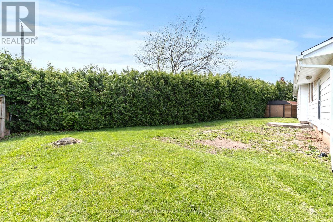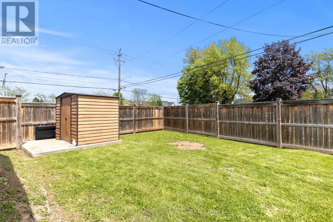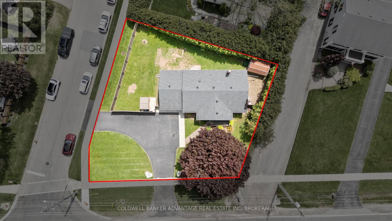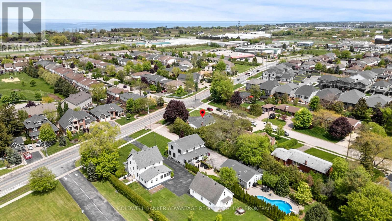302 Main Street E Grimsby, Ontario L3M 1P8
$759,999
The updated lower level adds extra living space with a fourth bedroom, modern tiled bathroom, generous recreation room, and a bar area complete with sink and second refrigerator perfect for entertaining both family and friends, or potential for an in-law suite. The basement also provides excellent storage with a custom-shelved storage room, and utility area which includes laundry appliances. Outdoors, the fenced backyard is ready for your personal touches and offers plenty of space for gardening, play, or relaxation, along with two handy storage sheds. A large circular driveway ensures ample parking for residents and guests. Conveniently located near the QEW, schools, parks, and amenities, this home combines comfort, function, and lifestyle, an excellent choice for commuters and families alike. (id:50886)
Property Details
| MLS® Number | X12439096 |
| Property Type | Single Family |
| Community Name | 542 - Grimsby East |
| Amenities Near By | Public Transit |
| Community Features | School Bus |
| Equipment Type | Air Conditioner, Water Heater |
| Features | Level Lot, Irregular Lot Size, Flat Site, Carpet Free, Sump Pump |
| Parking Space Total | 7 |
| Rental Equipment Type | Air Conditioner, Water Heater |
| Structure | Shed |
Building
| Bathroom Total | 2 |
| Bedrooms Above Ground | 3 |
| Bedrooms Below Ground | 1 |
| Bedrooms Total | 4 |
| Age | 51 To 99 Years |
| Amenities | Fireplace(s) |
| Appliances | Water Meter, Dishwasher, Dryer, Hood Fan, Stove, Washer, Refrigerator |
| Architectural Style | Raised Bungalow |
| Basement Development | Finished |
| Basement Type | Full (finished) |
| Construction Style Attachment | Detached |
| Cooling Type | Central Air Conditioning |
| Exterior Finish | Brick Facing, Vinyl Siding |
| Fire Protection | Smoke Detectors |
| Fireplace Present | Yes |
| Fireplace Total | 2 |
| Flooring Type | Tile, Vinyl |
| Foundation Type | Block |
| Heating Fuel | Natural Gas |
| Heating Type | Forced Air |
| Stories Total | 1 |
| Size Interior | 1,100 - 1,500 Ft2 |
| Type | House |
| Utility Water | Municipal Water |
Parking
| No Garage |
Land
| Acreage | No |
| Fence Type | Fully Fenced, Fenced Yard |
| Land Amenities | Public Transit |
| Sewer | Sanitary Sewer |
| Size Depth | 113 Ft ,3 In |
| Size Frontage | 105 Ft ,6 In |
| Size Irregular | 105.5 X 113.3 Ft ; Irregular Rectangle |
| Size Total Text | 105.5 X 113.3 Ft ; Irregular Rectangle|under 1/2 Acre |
| Zoning Description | R2 |
Rooms
| Level | Type | Length | Width | Dimensions |
|---|---|---|---|---|
| Basement | Recreational, Games Room | 3.1496 m | 3.3528 m | 3.1496 m x 3.3528 m |
| Basement | Bedroom 4 | 3.1496 m | 3.3528 m | 3.1496 m x 3.3528 m |
| Basement | Other | 5.4864 m | 1.4224 m | 5.4864 m x 1.4224 m |
| Basement | Bathroom | 3.429 m | 1.3716 m | 3.429 m x 1.3716 m |
| Basement | Utility Room | 7.0104 m | 3.302 m | 7.0104 m x 3.302 m |
| Basement | Other | 4.7244 m | 3.3528 m | 4.7244 m x 3.3528 m |
| Basement | Office | 4.6228 m | 2.794 m | 4.6228 m x 2.794 m |
| Main Level | Foyer | 1.778 m | 1.4224 m | 1.778 m x 1.4224 m |
| Main Level | Living Room | 6.096 m | 3.3274 m | 6.096 m x 3.3274 m |
| Main Level | Dining Room | 2.9972 m | 4.8768 m | 2.9972 m x 4.8768 m |
| Main Level | Kitchen | 3.302 m | 6.9342 m | 3.302 m x 6.9342 m |
| Main Level | Bedroom | 6.2484 m | 3.429 m | 6.2484 m x 3.429 m |
| Main Level | Bedroom 2 | 4.1656 m | 4.4704 m | 4.1656 m x 4.4704 m |
| Main Level | Bedroom 3 | 2.8448 m | 3.1496 m | 2.8448 m x 3.1496 m |
| Main Level | Bathroom | 2.8448 m | 1.8288 m | 2.8448 m x 1.8288 m |
Utilities
| Cable | Available |
| Electricity | Installed |
| Sewer | Installed |
https://www.realtor.ca/real-estate/28939397/302-main-street-e-grimsby-grimsby-east-542-grimsby-east
Contact Us
Contact us for more information
Beverley North
Broker
www.facebook.com/beverleynorthrealestate
800 Niagara Street
Welland, Ontario L3C 7L7
(905) 788-3232
www.coldwellbankeradvantage.ca/

