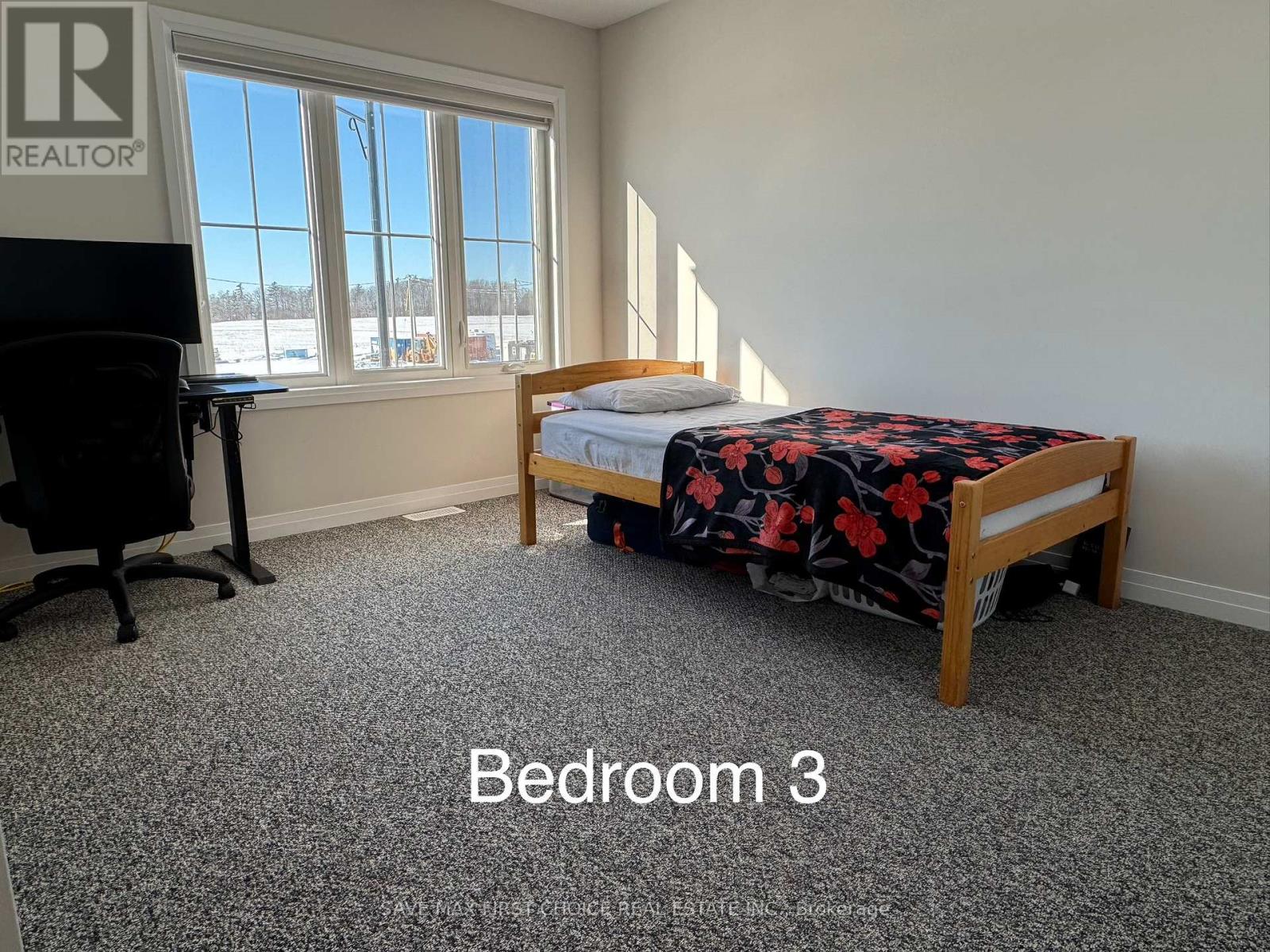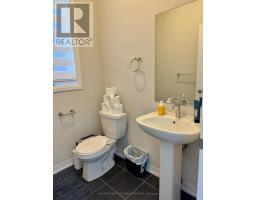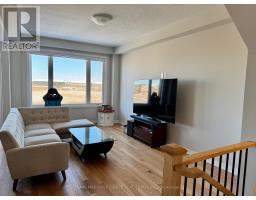302 Newman Drive Cambridge, Ontario N1S 0E1
$2,990 Monthly
Welcome to 302 Newman Dr, Cambridge! This beautiful one-year-old home is perfect for those seeking comfort and style. As you arrive, you'll appreciate the stunning curb appeal. Step into the welcoming foyer, which leads to a convenient 2-piece powder room. The main level features carpet-free floors and 9-foot ceilings, making the space feel open and airy. The chef's kitchen boasts shiny granite countertops and plenty of cabinets, with a breakfast area that offers serene views of your private ravine lot, ensuring no backyard neighbours for added privacy. The separate dining room is ideal for family meals, while you'll find four spacious bedrooms upstairs, including a luxurious master suite with a walk-in closet and a private 5-piece ensuite. The other bedrooms share a nicely designed 5-piece bathroom, and laundry is conveniently located on the upper level. Outside, the deck is perfect for gatherings or relaxing in nature. The unfinished walkout basement provides extra storage and room for future designs. Located in a desirable neighbourhood 7 minutes from grocery stores and 9 minutes from the highway, this home offers easy access to parks and green spaces. Don't miss this chance to lease a fantastic, new home at 302 Newman Dr, Cambridge. Schedule your viewing today! **** EXTRAS **** EcoBee Thermostat, Dyson Vacuum (id:50886)
Property Details
| MLS® Number | X11951927 |
| Property Type | Single Family |
| Parking Space Total | 2 |
| View Type | Lake View, View Of Water |
Building
| Bathroom Total | 3 |
| Bedrooms Above Ground | 4 |
| Bedrooms Total | 4 |
| Appliances | Water Heater, Water Purifier, Water Softener |
| Basement Development | Unfinished |
| Basement Features | Walk Out |
| Basement Type | N/a (unfinished) |
| Construction Style Attachment | Detached |
| Cooling Type | Central Air Conditioning |
| Exterior Finish | Brick, Vinyl Siding |
| Foundation Type | Concrete |
| Half Bath Total | 1 |
| Heating Fuel | Natural Gas |
| Heating Type | Other |
| Stories Total | 2 |
| Size Interior | 2,000 - 2,500 Ft2 |
| Type | House |
| Utility Water | Municipal Water |
Parking
| Attached Garage |
Land
| Acreage | No |
| Sewer | Sanitary Sewer |
| Size Depth | 100 Ft |
| Size Frontage | 30 Ft |
| Size Irregular | 30 X 100 Ft |
| Size Total Text | 30 X 100 Ft |
Rooms
| Level | Type | Length | Width | Dimensions |
|---|---|---|---|---|
| Second Level | Bedroom | 3.96 m | 3.96 m | 3.96 m x 3.96 m |
| Second Level | Bedroom 2 | 3.2 m | 4.02 m | 3.2 m x 4.02 m |
| Second Level | Bedroom 3 | 3.26 m | 4.05 m | 3.26 m x 4.05 m |
| Second Level | Bedroom 4 | 2.98 m | 3.35 m | 2.98 m x 3.35 m |
| Ground Level | Dining Room | 4.11 m | 3.35 m | 4.11 m x 3.35 m |
| Ground Level | Kitchen | 3.16 m | 3.35 m | 3.16 m x 3.35 m |
| Ground Level | Eating Area | 3.16 m | 2.74 m | 3.16 m x 2.74 m |
| Ground Level | Living Room | 3.35 m | 5.2 m | 3.35 m x 5.2 m |
https://www.realtor.ca/real-estate/27868588/302-newman-drive-cambridge
Contact Us
Contact us for more information
Sneh Joshi
Salesperson
1550 Enterprise Rd #305-B
Mississauga, Ontario L4W 4P4
(905) 791-8880
(905) 216-7820
www.savemax.ca/















































