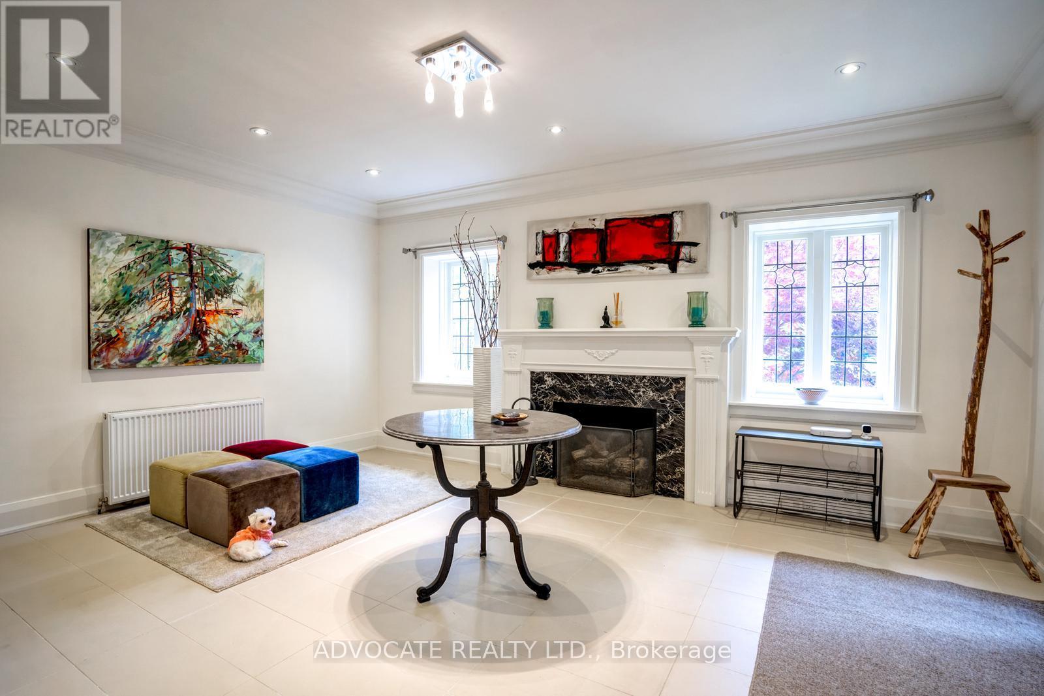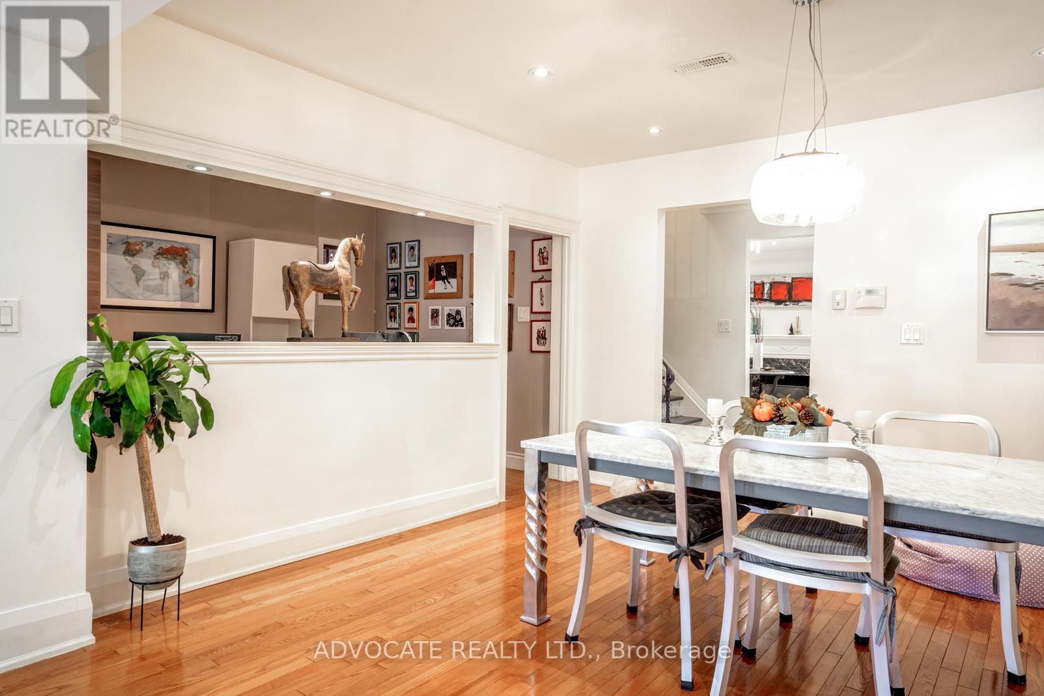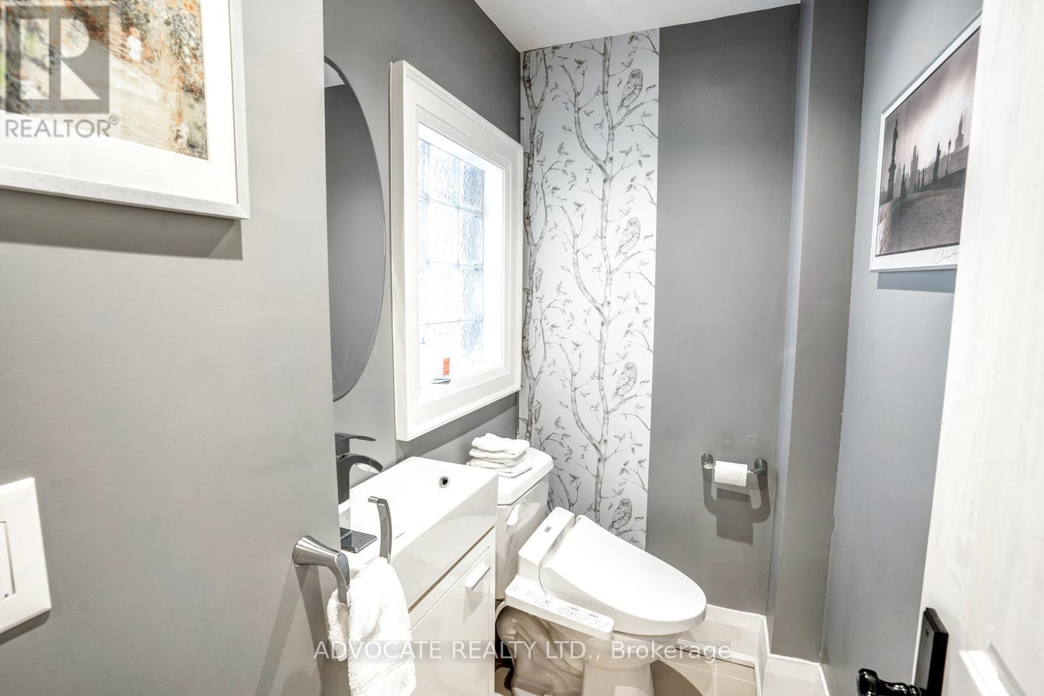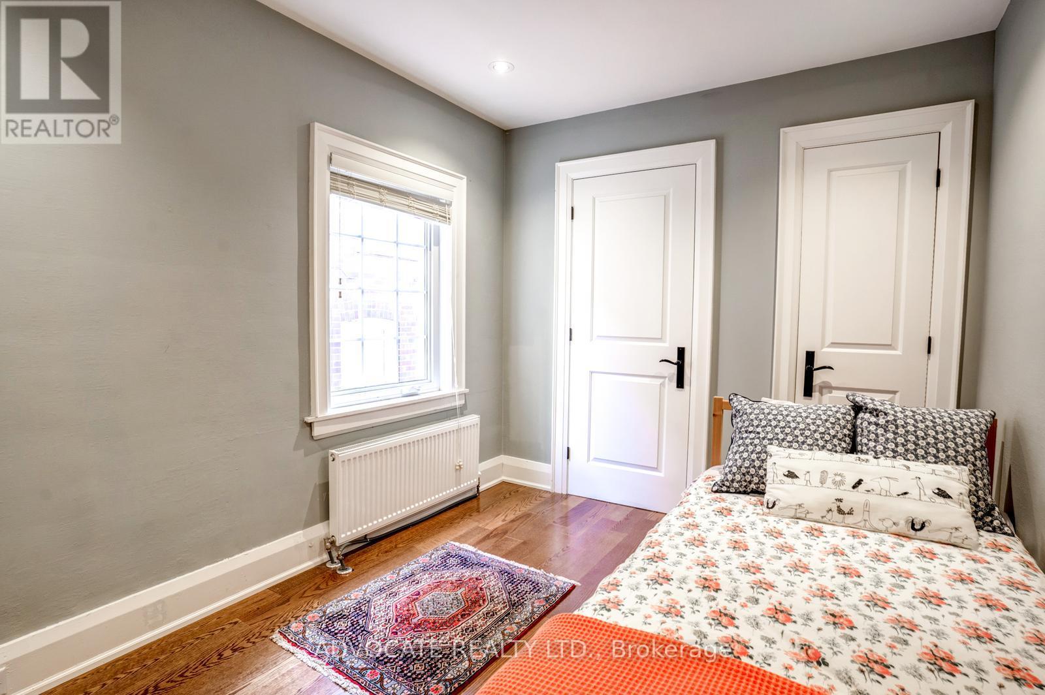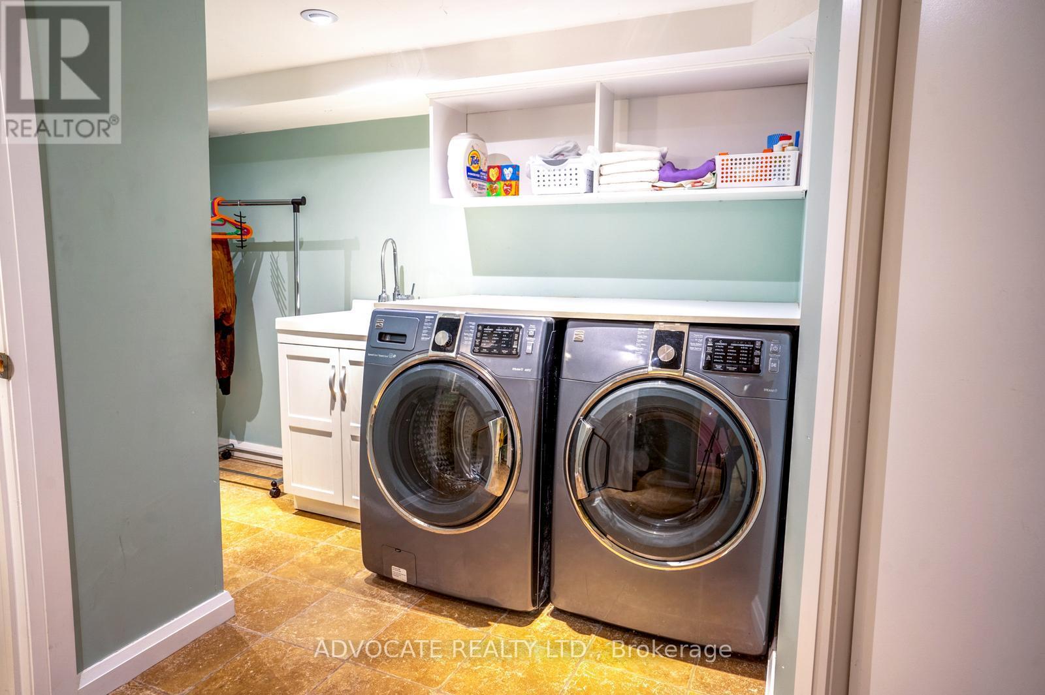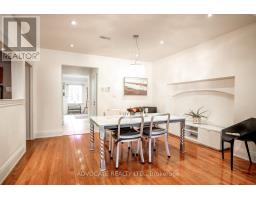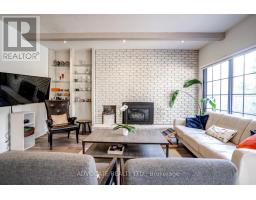302 Richview Avenue Toronto, Ontario M5P 3G5
$2,799,000
Welcome to this warm and inviting home on a quiet, tree-lined street in the prestigious Lower Forest Hill Village. Surrounded by new and extensively renovated homes, you'll feel good about your choice of location. With a 2 storey addition, 4 bedrooms, 5 bathrooms and over 2500 sq ft of living space above grade, there's plenty of room for comfortable family living. You're sure to enjoy the bright and open main floor with it's large family room, open concept kitchen/dining room and handy office. This location can't be beat - on a quiet street in the heart of one of the city's best neighbourhoods, it's within walking distance of the subway, shops and restaurants and the future LRT and close to some of the city's best private schools. Situated on a lovely 40x128 foot lot, at some point you may choose to do what many of your neighbours have already done - build a new home or renovate the existing home. The choice is yours and it's always good to have options! Don't miss out on this opportunity to own a lovely property in the Lower Village! (id:50886)
Property Details
| MLS® Number | C10406130 |
| Property Type | Single Family |
| Community Name | Forest Hill South |
| AmenitiesNearBy | Public Transit, Place Of Worship, Schools |
| ParkingSpaceTotal | 4 |
| Structure | Patio(s) |
Building
| BathroomTotal | 5 |
| BedroomsAboveGround | 4 |
| BedroomsTotal | 4 |
| Amenities | Fireplace(s) |
| Appliances | Water Heater |
| BasementDevelopment | Finished |
| BasementType | N/a (finished) |
| ConstructionStyleAttachment | Detached |
| CoolingType | Central Air Conditioning |
| ExteriorFinish | Stucco |
| FireplacePresent | Yes |
| FireplaceTotal | 2 |
| FlooringType | Hardwood |
| FoundationType | Unknown |
| HalfBathTotal | 1 |
| HeatingFuel | Natural Gas |
| HeatingType | Hot Water Radiator Heat |
| StoriesTotal | 2 |
| SizeInterior | 2499.9795 - 2999.975 Sqft |
| Type | House |
| UtilityWater | Municipal Water |
Parking
| Attached Garage |
Land
| Acreage | No |
| LandAmenities | Public Transit, Place Of Worship, Schools |
| Sewer | Sanitary Sewer |
| SizeDepth | 128 Ft |
| SizeFrontage | 40 Ft |
| SizeIrregular | 40 X 128 Ft |
| SizeTotalText | 40 X 128 Ft |
Rooms
| Level | Type | Length | Width | Dimensions |
|---|---|---|---|---|
| Second Level | Primary Bedroom | 5.11 m | 3.84 m | 5.11 m x 3.84 m |
| Second Level | Bedroom 2 | 4.88 m | 3.63 m | 4.88 m x 3.63 m |
| Second Level | Bedroom 3 | 4.88 m | 3.63 m | 4.88 m x 3.63 m |
| Second Level | Bedroom 4 | 3.89 m | 2.57 m | 3.89 m x 2.57 m |
| Basement | Laundry Room | 3.61 m | 3.4 m | 3.61 m x 3.4 m |
| Basement | Recreational, Games Room | 6.15 m | 3.25 m | 6.15 m x 3.25 m |
| Main Level | Living Room | 5.05 m | 3.81 m | 5.05 m x 3.81 m |
| Main Level | Dining Room | 4.27 m | 3.56 m | 4.27 m x 3.56 m |
| Main Level | Kitchen | 4.93 m | 2.57 m | 4.93 m x 2.57 m |
| Main Level | Family Room | 4.93 m | 4.67 m | 4.93 m x 4.67 m |
| Main Level | Office | 3.61 m | 2.36 m | 3.61 m x 2.36 m |
Interested?
Contact us for more information
Corinne Waxberg
Salesperson
1000-120 Eglinton Avenue E
Toronto, Ontario M4P 1E2
Michael L. Meltzer
Broker of Record
1000-120 Eglinton Avenue E
Toronto, Ontario M4P 1E2




