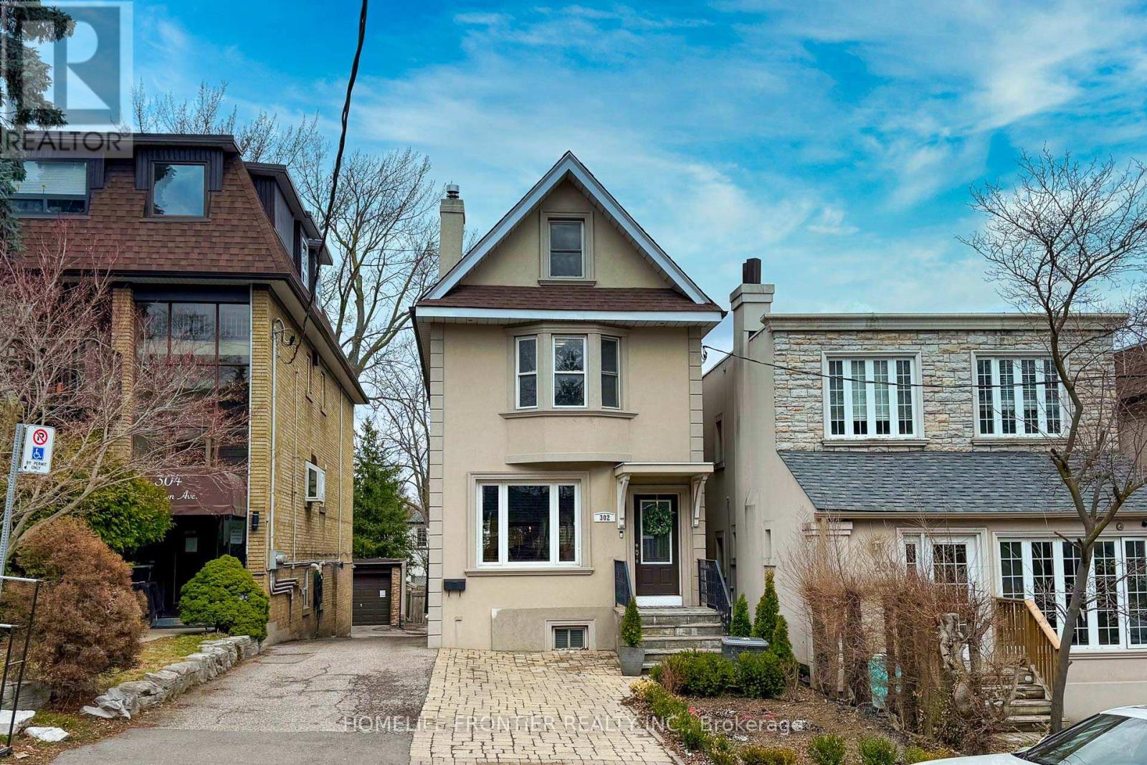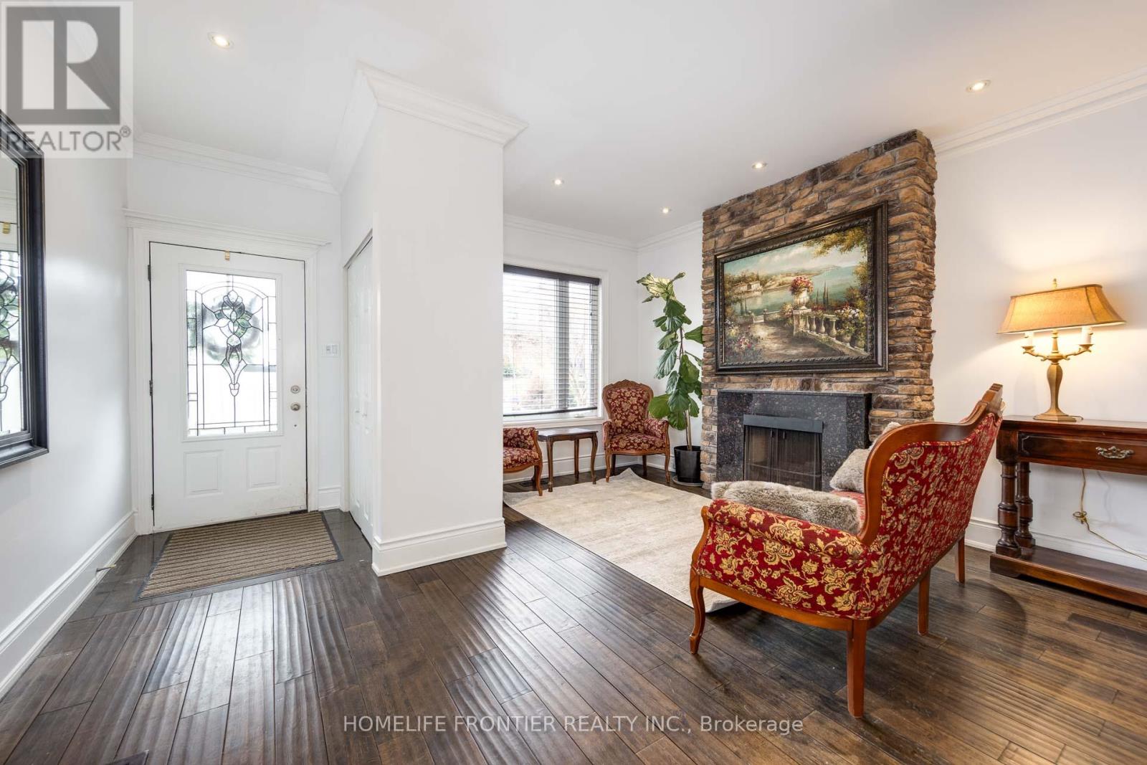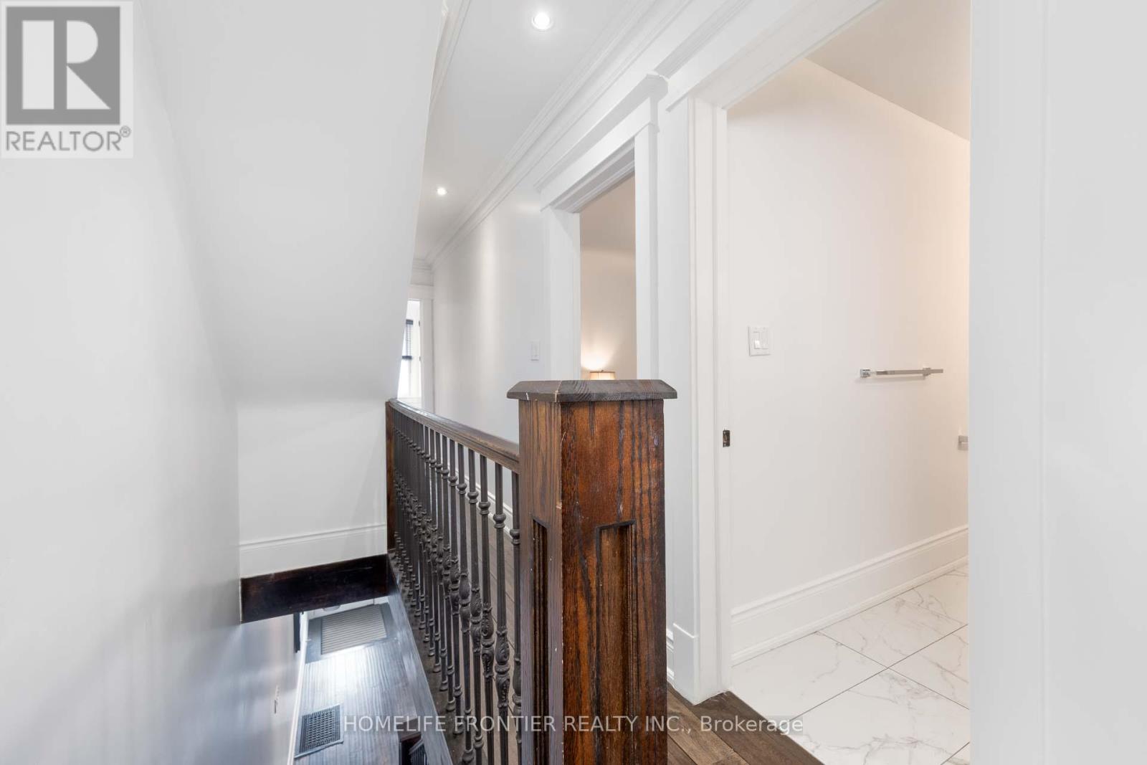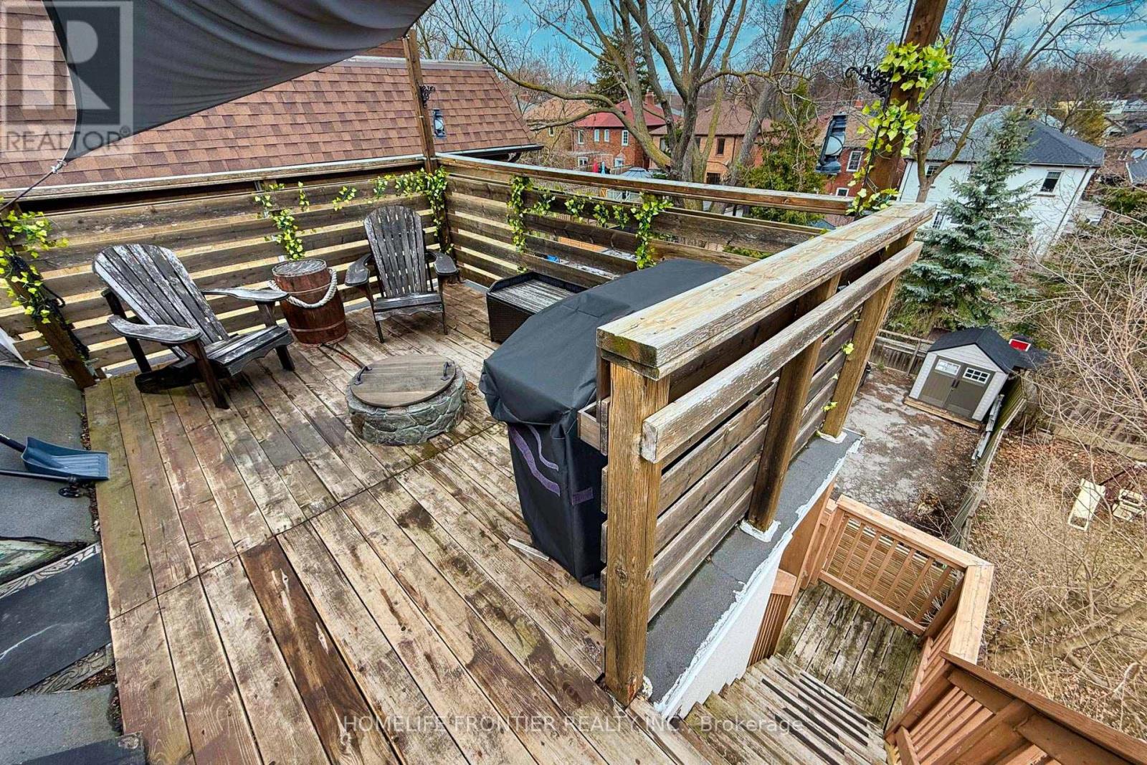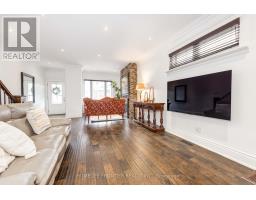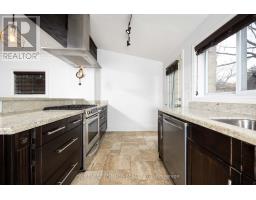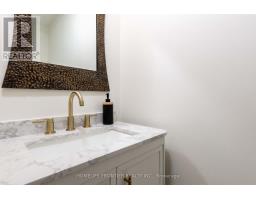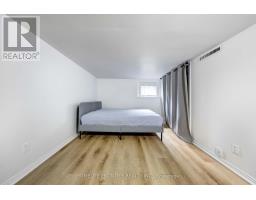302 Roselawn Avenue Toronto, Ontario M4R 1G1
$1,899,000
Charming Detached Family Home In Prestigious Lawrence Park South. Best Schools In The Area.Eglinton LRT. Walking Distance To Yonge St. This Home Is Very Special - 2.5 Story W/ 3+3 BDrm -5 Bathroom. 3 Seperate Entrances.Main Floor Open Concept, Eat-In Kitchen, Fireplace, & Main Floor Laundry.Second Floor W/ 3Bdrm & 2 Full Bath.3rd Floor W/ 1Bdrm Apt W/ Kitchen & 3pc Bath.Basement W/ 2Bdrm Apt W/ Kitchen & 3pc Bath.Parking Space For 4 Cars. Mutual Driveway, Backyard Enclosed, Patio, & Garden Shed. Allenby Junior Public school, Glenview Senior Public, North Toronto Collegiate, Northern Secondary School. (id:50886)
Property Details
| MLS® Number | C12082550 |
| Property Type | Single Family |
| Community Name | Lawrence Park South |
| Parking Space Total | 4 |
Building
| Bathroom Total | 5 |
| Bedrooms Above Ground | 4 |
| Bedrooms Below Ground | 2 |
| Bedrooms Total | 6 |
| Appliances | Dishwasher, Dryer, Two Stoves, Two Washers, Window Coverings, Two Refrigerators |
| Basement Development | Finished |
| Basement Features | Apartment In Basement, Walk Out |
| Basement Type | N/a (finished) |
| Construction Style Attachment | Detached |
| Cooling Type | Central Air Conditioning |
| Exterior Finish | Stucco |
| Fireplace Present | Yes |
| Flooring Type | Hardwood, Tile |
| Foundation Type | Concrete |
| Half Bath Total | 1 |
| Heating Fuel | Natural Gas |
| Heating Type | Forced Air |
| Stories Total | 3 |
| Size Interior | 2,000 - 2,500 Ft2 |
| Type | House |
| Utility Water | Municipal Water |
Parking
| No Garage |
Land
| Acreage | No |
| Sewer | Sanitary Sewer |
| Size Depth | 133 Ft ,3 In |
| Size Frontage | 25 Ft |
| Size Irregular | 25 X 133.3 Ft |
| Size Total Text | 25 X 133.3 Ft |
Rooms
| Level | Type | Length | Width | Dimensions |
|---|---|---|---|---|
| Second Level | Primary Bedroom | 4.93 m | 4.09 m | 4.93 m x 4.09 m |
| Second Level | Bedroom 2 | 4.55 m | 3.63 m | 4.55 m x 3.63 m |
| Second Level | Bedroom 3 | 3.51 m | 2.95 m | 3.51 m x 2.95 m |
| Third Level | Bedroom | 3.71 m | 3 m | 3.71 m x 3 m |
| Third Level | Living Room | 3.61 m | 3.05 m | 3.61 m x 3.05 m |
| Third Level | Kitchen | 3.58 m | 3.02 m | 3.58 m x 3.02 m |
| Basement | Living Room | 4.8 m | 4.5 m | 4.8 m x 4.5 m |
| Basement | Bedroom | 3.61 m | 2.72 m | 3.61 m x 2.72 m |
| Basement | Bedroom | 3.18 m | 2.72 m | 3.18 m x 2.72 m |
| Basement | Kitchen | 3.3 m | 1.6 m | 3.3 m x 1.6 m |
| Main Level | Living Room | 4.57 m | 2.67 m | 4.57 m x 2.67 m |
| Main Level | Dining Room | 3.68 m | 3.53 m | 3.68 m x 3.53 m |
| Main Level | Family Room | 3.61 m | 3.33 m | 3.61 m x 3.33 m |
| Main Level | Kitchen | 4.7 m | 3.51 m | 4.7 m x 3.51 m |
Contact Us
Contact us for more information
Christine Yun Mi Chung
Broker
7620 Yonge Street Unit 400
Thornhill, Ontario L4J 1V9
(416) 218-8800
(416) 218-8807

