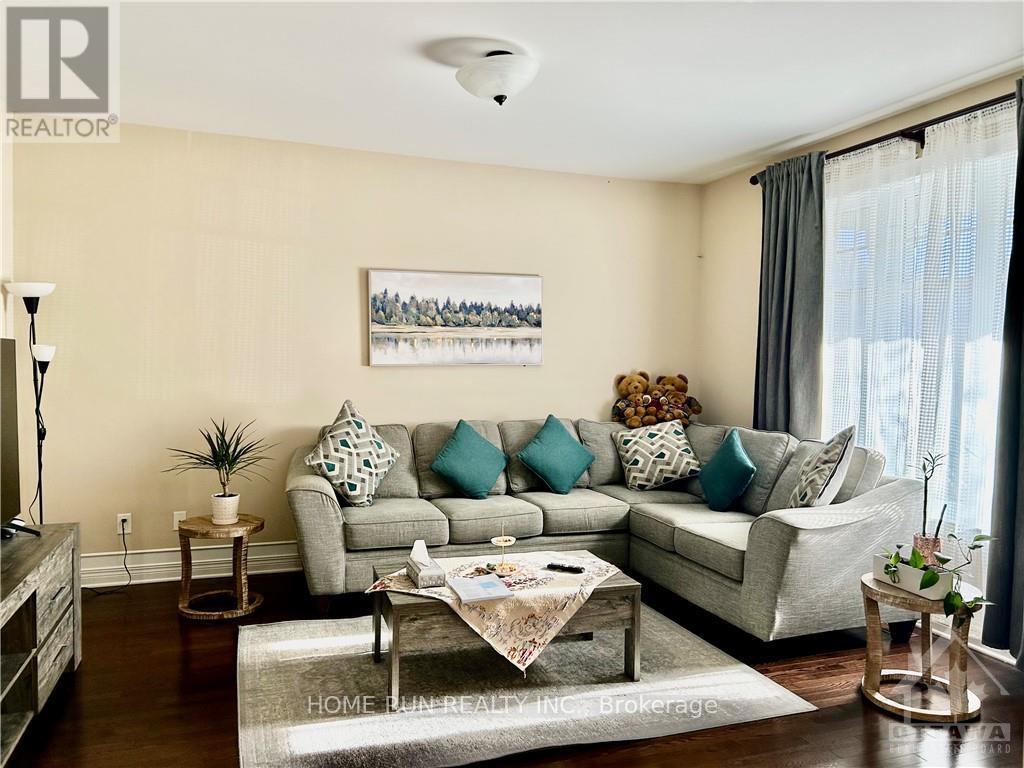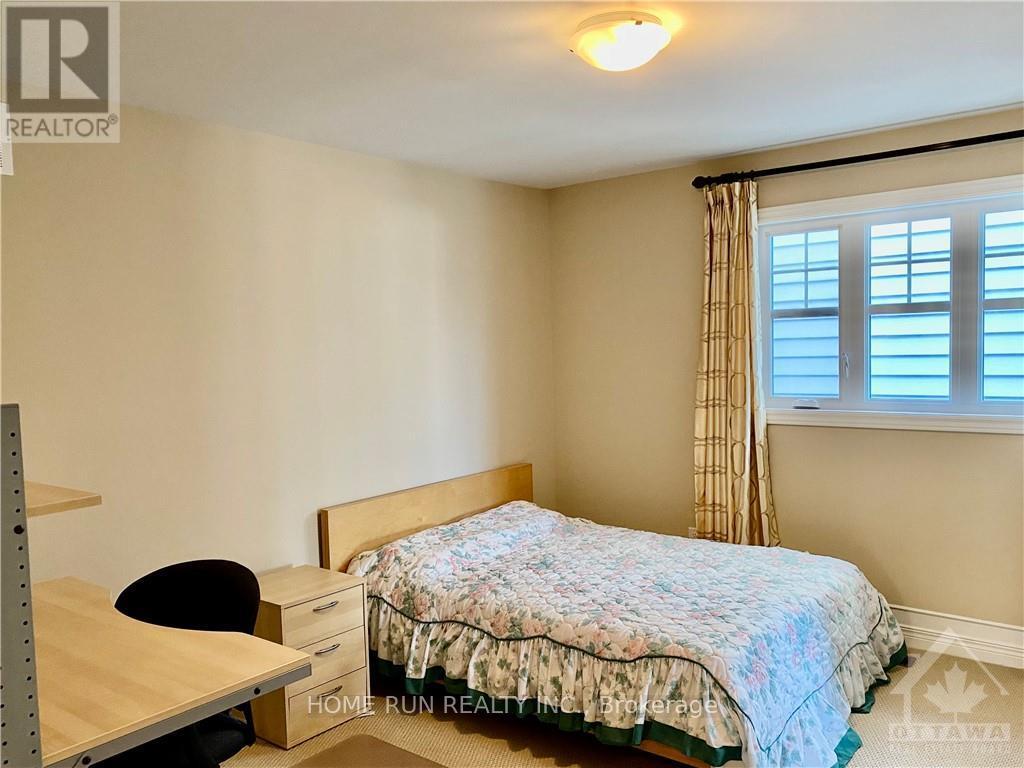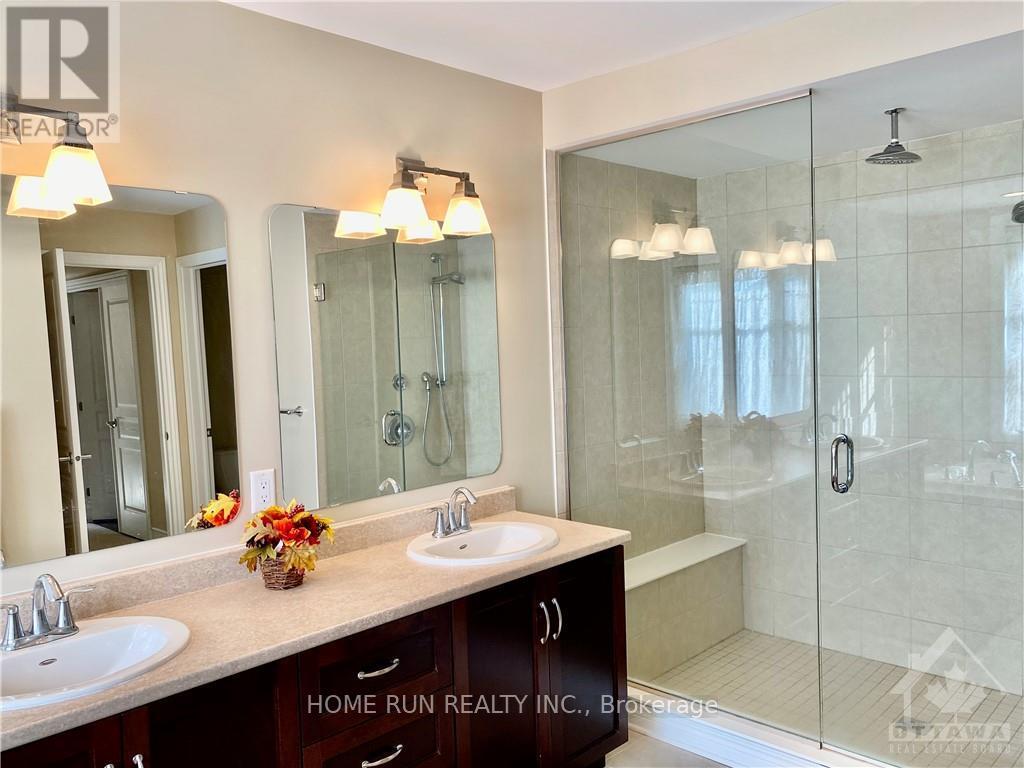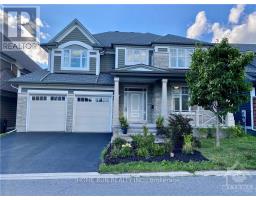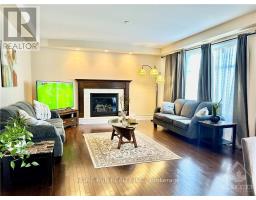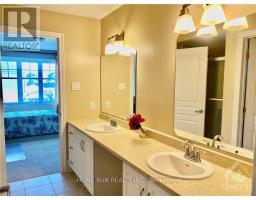302 Rywalk Circle Ottawa, Ontario K1T 0C7
$4,500 Monthly
Flooring: Tile, Flooring: Carpet Over Hardwood, Flooring: Hardwood, Ideal for Diplomat and big family,Ottawa luxury in the exclusive Solera community of Hunt Club!Spacious open-concept high efficiency ENERGY STAR® certified home with a gorgeous Craftsman-styled exterior and designer upgrades.The Orvieto model offers close to 3800 sq.ft.of above ground living space,with a rare finished walk-out basement.With 4 large bedrooms and 4 baths,this stunning home is immaculate.From the covered porch the generous foyer invites you to an interior that is both functional and entertainment-ready with its large sun-filled rooms,beautiful hardwood floors,tray ceilings,and sleek recessed lighting.The family-friendly main floor features a generous living room, formal dining room,a gourmet chef’s kitchen with high-end appliances.Enjoy a family room with a stunning vaulted ceiling and huge windows.The 2nd floor is perfect for families with its convenient laundry and den/office in the loft area.Double garage.All transit,shopping,hospitals,schools,&recreation all close by., Deposit: 9800 (id:50886)
Property Details
| MLS® Number | X10411002 |
| Property Type | Single Family |
| Neigbourhood | Hunt Club Park/Greenboro |
| Community Name | 3806 - Hunt Club Park/Greenboro |
| AmenitiesNearBy | Park |
| ParkingSpaceTotal | 4 |
Building
| BathroomTotal | 4 |
| BedroomsAboveGround | 4 |
| BedroomsTotal | 4 |
| Appliances | Dishwasher, Dryer, Hood Fan, Refrigerator, Stove, Washer |
| BasementDevelopment | Unfinished |
| BasementType | Full (unfinished) |
| ConstructionStyleAttachment | Detached |
| CoolingType | Central Air Conditioning |
| ExteriorFinish | Brick |
| FireplacePresent | Yes |
| FoundationType | Poured Concrete |
| HeatingFuel | Natural Gas |
| HeatingType | Forced Air |
| StoriesTotal | 2 |
| Type | House |
| UtilityWater | Municipal Water |
Parking
| Attached Garage |
Land
| Acreage | No |
| LandAmenities | Park |
| Sewer | Sanitary Sewer |
| SizeFrontage | 50 Ft |
| SizeIrregular | 50 Ft |
| SizeTotalText | 50 Ft |
| ZoningDescription | Residential |
Rooms
| Level | Type | Length | Width | Dimensions |
|---|---|---|---|---|
| Second Level | Bedroom | 3.65 m | 3.96 m | 3.65 m x 3.96 m |
| Second Level | Bedroom | 4.57 m | 3.96 m | 4.57 m x 3.96 m |
| Second Level | Laundry Room | 3 m | 3 m | 3 m x 3 m |
| Second Level | Primary Bedroom | 4.77 m | 4.87 m | 4.77 m x 4.87 m |
| Second Level | Bedroom | 3.96 m | 3.53 m | 3.96 m x 3.53 m |
| Main Level | Family Room | 5.18 m | 1.67 m | 5.18 m x 1.67 m |
| Main Level | Living Room | 3.65 m | 3.96 m | 3.65 m x 3.96 m |
| Main Level | Dining Room | 4.36 m | 5.18 m | 4.36 m x 5.18 m |
| Main Level | Kitchen | 4.11 m | 3.65 m | 4.11 m x 3.65 m |
| Main Level | Dining Room | 3.04 m | 4.72 m | 3.04 m x 4.72 m |
| Main Level | Bathroom | 2 m | 2 m | 2 m x 2 m |
| Main Level | Den | 3.81 m | 3.04 m | 3.81 m x 3.04 m |
https://www.realtor.ca/real-estate/27605072/302-rywalk-circle-ottawa-3806-hunt-club-parkgreenboro
Interested?
Contact us for more information
Hao Pei
Salesperson
1000 Innovation Dr, 5th Floor
Kanata, Ontario K2K 3E7
Angie Zhai
Salesperson
1000 Innovation Dr, 5th Floor
Kanata, Ontario K2K 3E7



