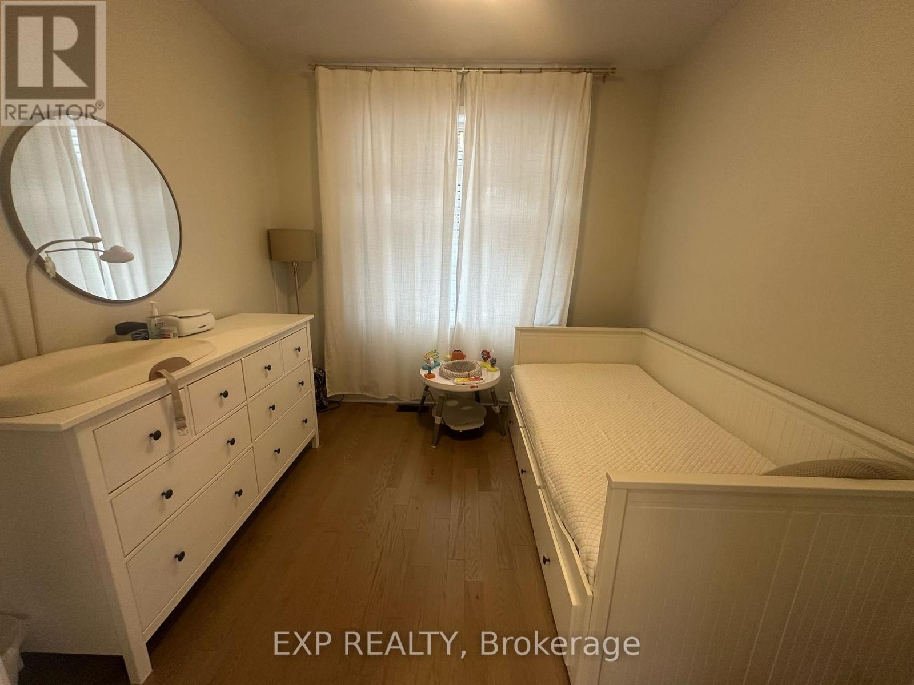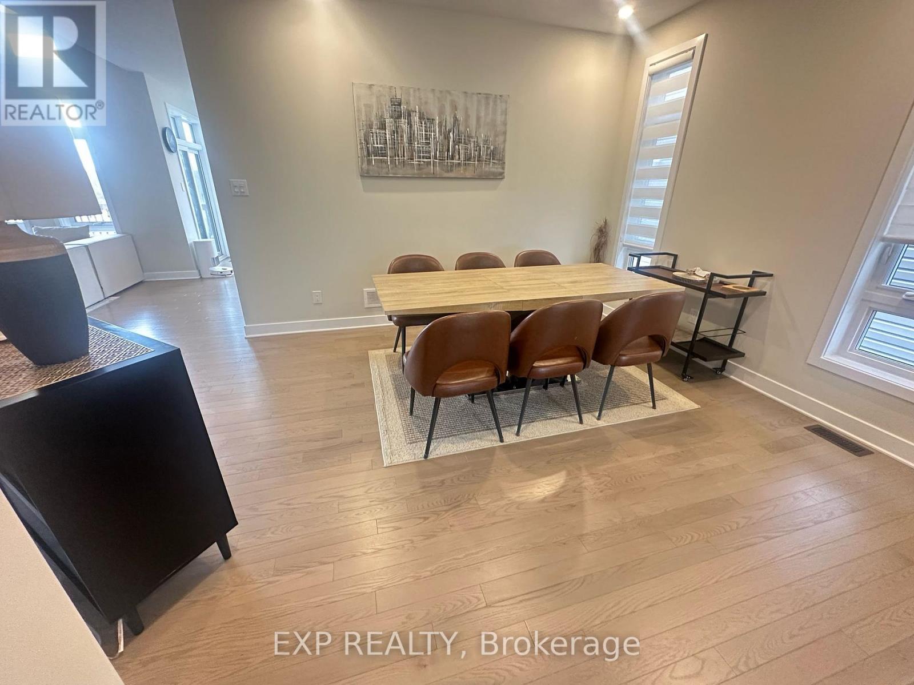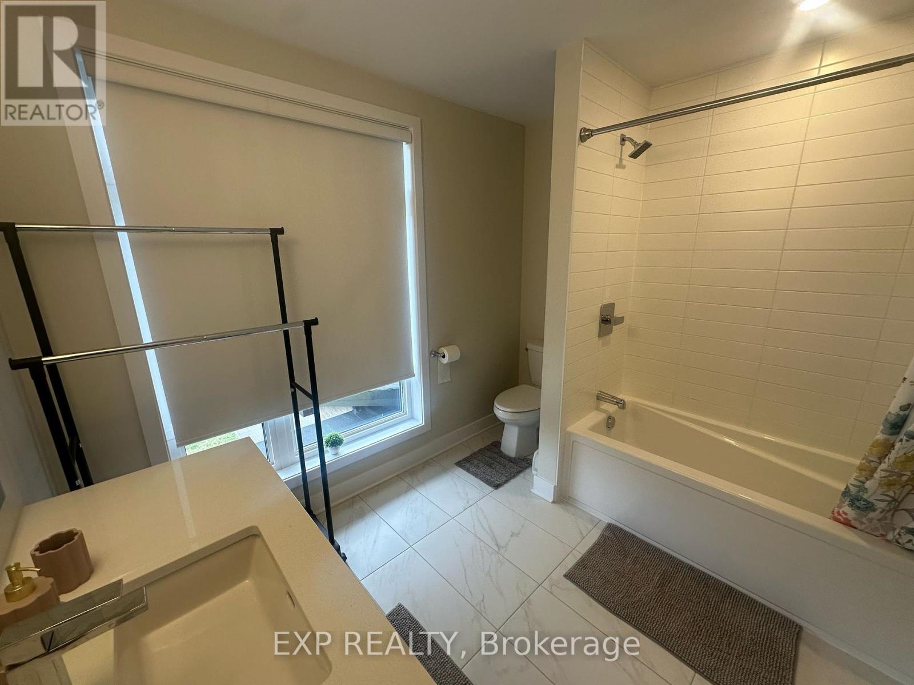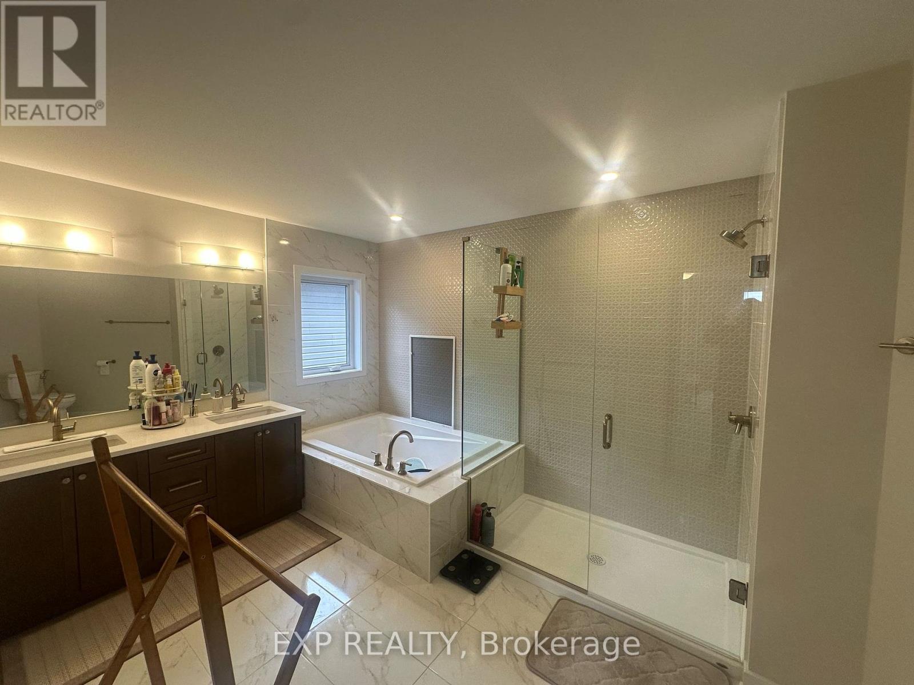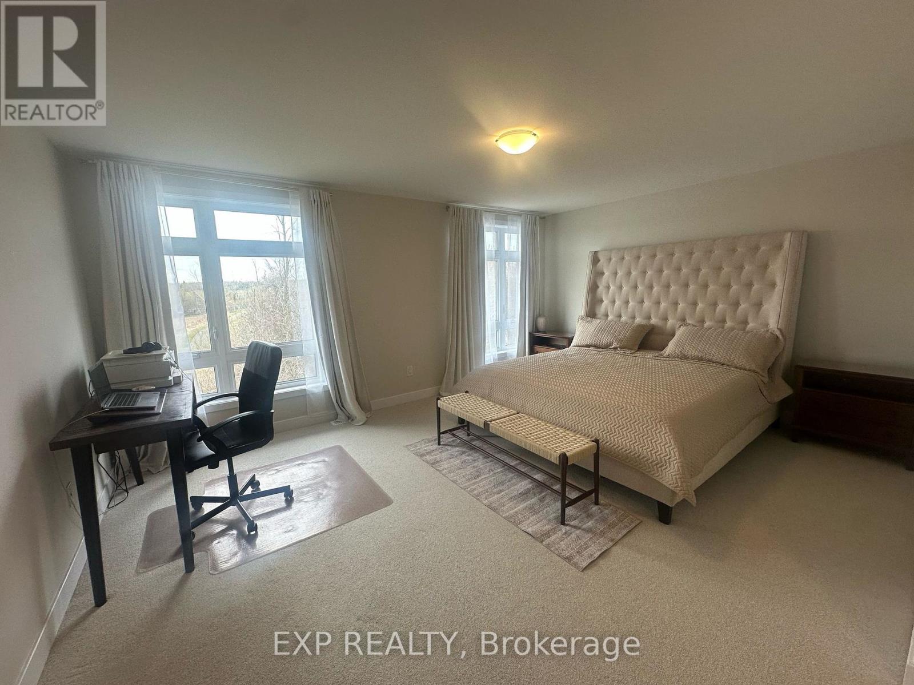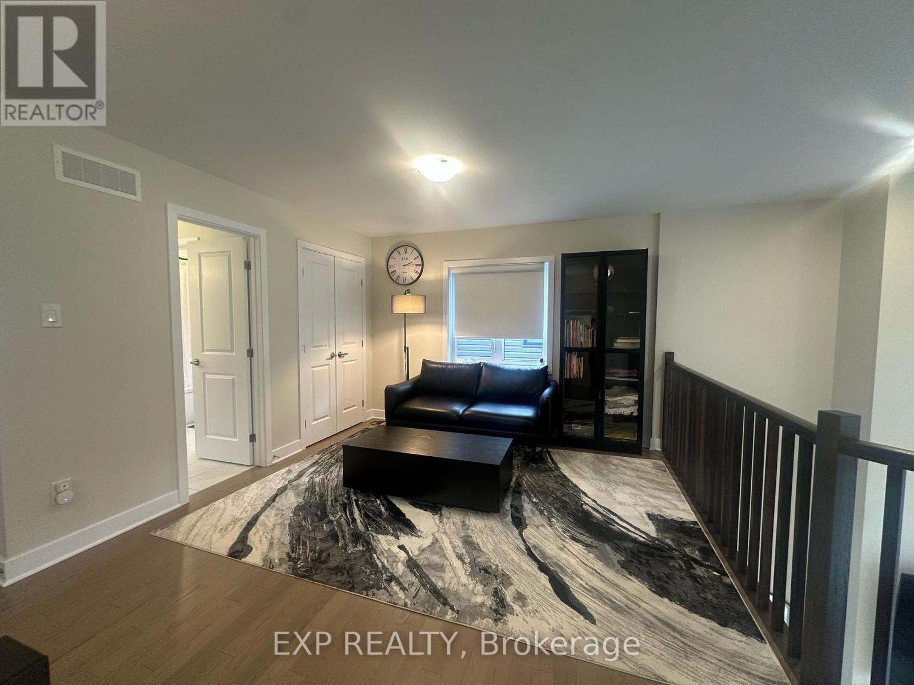302 Shuttleworth Drive Ottawa, Ontario K1T 0T6
$4,200 Monthly
Discover this stunning Urbandale-built home in Findlay Creek that is backing to a pond and beautiful forestry! Interior of the home showcases hardwood floors leading to a beautiful curved staircase as you enter. It is a beautiful open concept floor plan that also has some privacy with the 2-story ceiling in the Family Room. Chef's Kitchen impresses luxury cabinetry, large island, walk in pantry and high end appliances, complemented by quartz countertops. In addition to a living and dining room, the main floor includes a home office that can be used as a bedroom as it has access to a full ensuite bathroom suitable for multi-generational living. Upstairs has an additional 3 bedrooms, 3 full washrooms (2 ensuites and a jack-and-jill) along with a generously sized loft. Primary bedroom has direct views to the lake which needs to be seen in person to be appreciated! Basement features a fully extended recreational living space in addition to a full bathroom and a walk-out entry space! Book a private showing today, close to all amenities, schools and shops! OPTION TO FURNISH FOR ADDITIONAL PRICE. (id:50886)
Property Details
| MLS® Number | X12122579 |
| Property Type | Single Family |
| Community Name | 2501 - Leitrim |
| Features | In-law Suite |
| Parking Space Total | 6 |
| View Type | Lake View, Direct Water View |
Building
| Bathroom Total | 5 |
| Bedrooms Above Ground | 4 |
| Bedrooms Total | 4 |
| Basement Development | Finished |
| Basement Features | Walk Out |
| Basement Type | N/a (finished) |
| Construction Style Attachment | Detached |
| Cooling Type | Central Air Conditioning |
| Exterior Finish | Brick, Vinyl Siding |
| Fireplace Present | Yes |
| Foundation Type | Poured Concrete |
| Heating Fuel | Natural Gas |
| Heating Type | Forced Air |
| Stories Total | 2 |
| Size Interior | 3,000 - 3,500 Ft2 |
| Type | House |
| Utility Water | Municipal Water |
Parking
| Attached Garage | |
| Garage |
Land
| Acreage | No |
| Sewer | Sanitary Sewer |
| Size Depth | 30.42 M |
| Size Frontage | 13.42 M |
| Size Irregular | 13.4 X 30.4 M |
| Size Total Text | 13.4 X 30.4 M |
https://www.realtor.ca/real-estate/28256454/302-shuttleworth-drive-ottawa-2501-leitrim
Contact Us
Contact us for more information
Hussein Mansour
Salesperson
www.mansourrealty.ca/
343 Preston Street, 11th Floor
Ottawa, Ontario K1S 1N4
(866) 530-7737
(647) 849-3180




