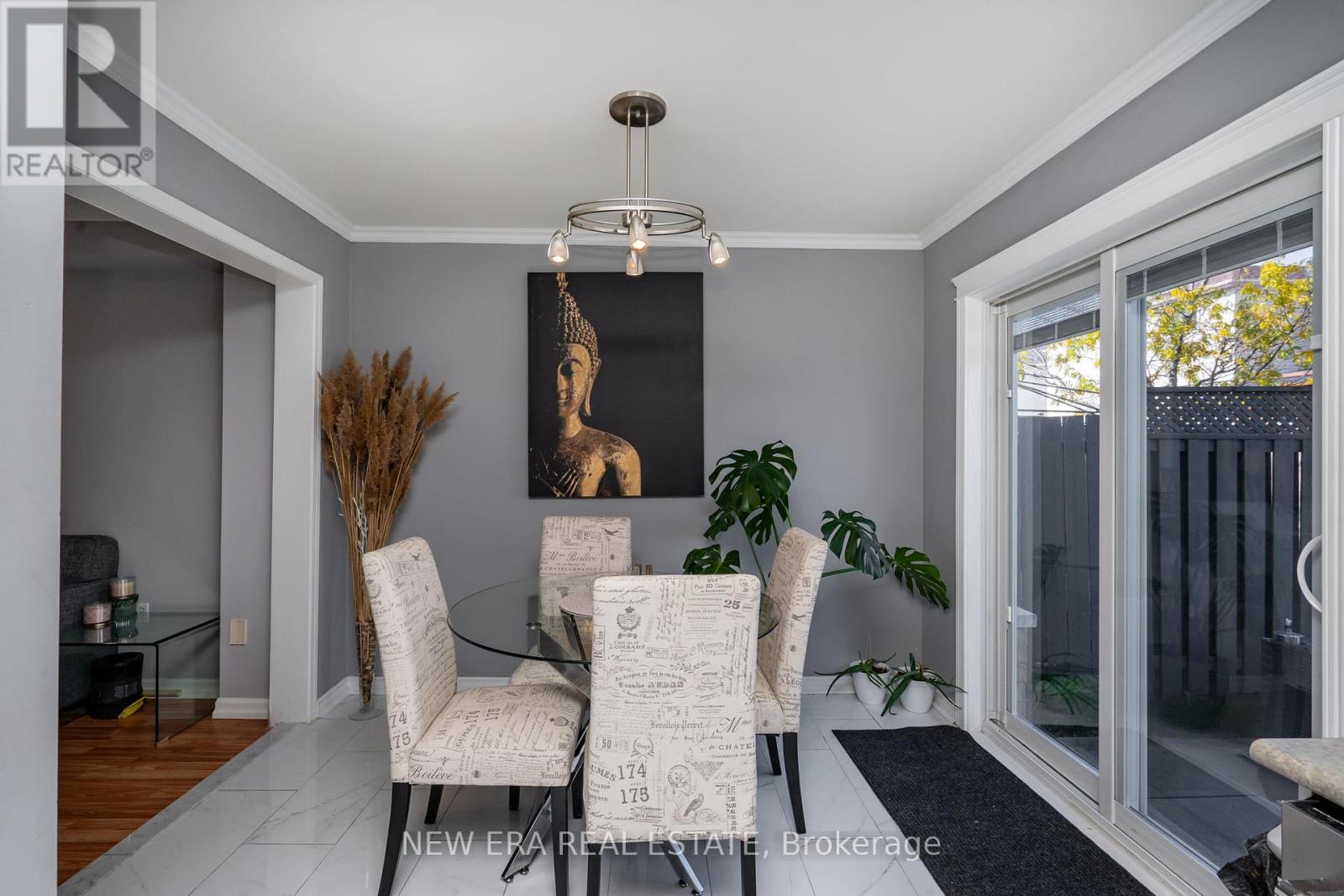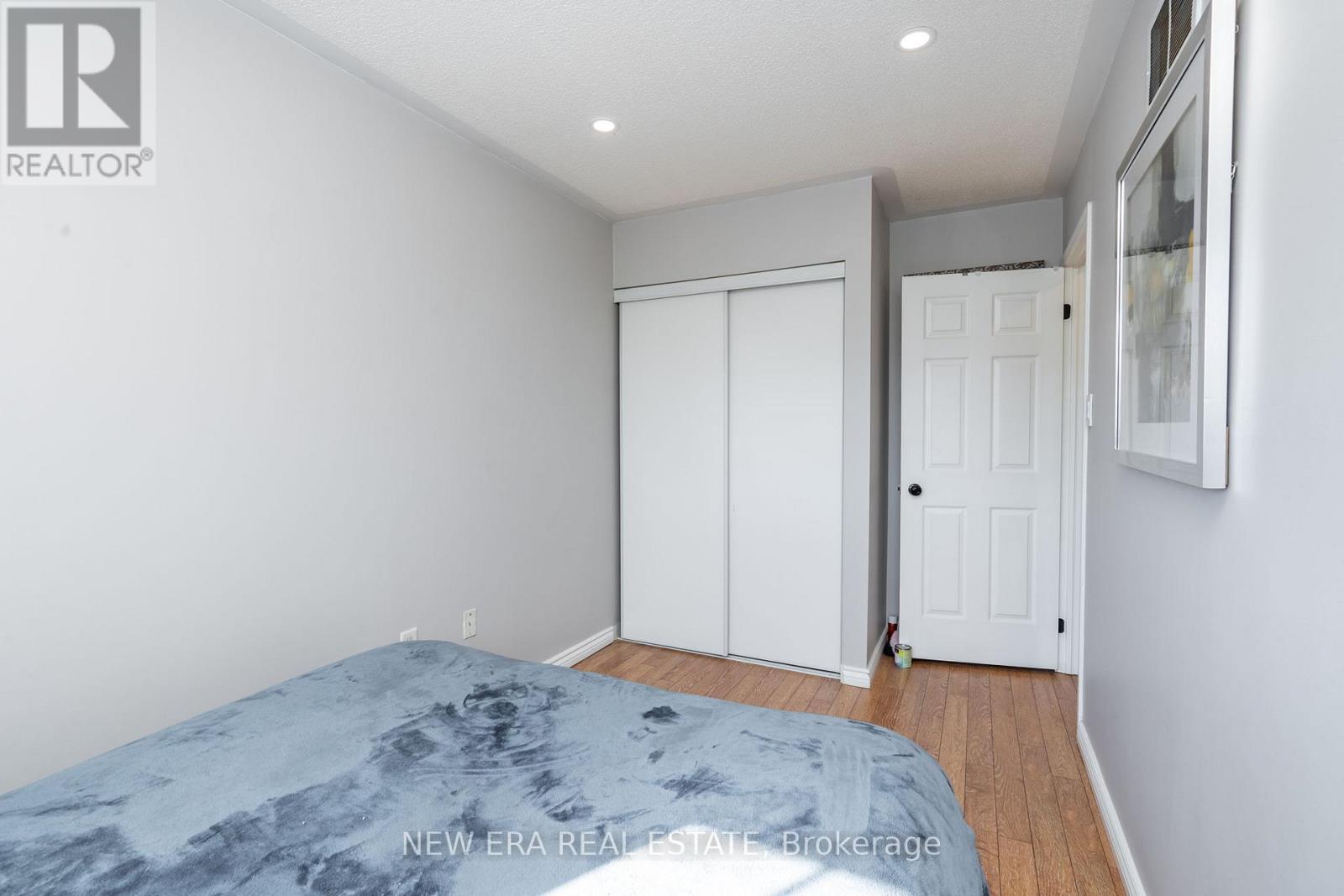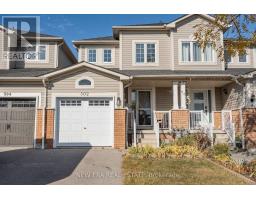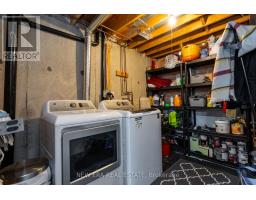302 Swindells Street Clarington, Ontario L1C 5G9
$2,900 Monthly
Located in Desirable and Convenient Neighbourhood of Historic Bowmanville. 3 bedrooms/2.5 baths welcoming you into a bright foyer with new porcelain flooring. Flowing into an open concept Living/Dining area, separate Eat-in Kitchen with new appliances and walk out to patio. Spacious primary bedroom with ensuite and walk in closet for all your wardrobe essentials. Another 2 generously sized bedrooms and 4pc main bath complete the upper level. Shopping, Schools, Dining and Transit all near by making this a great location to live (id:50886)
Property Details
| MLS® Number | E11906528 |
| Property Type | Single Family |
| Community Name | Bowmanville |
| Features | Carpet Free |
| ParkingSpaceTotal | 3 |
Building
| BathroomTotal | 3 |
| BedroomsAboveGround | 3 |
| BedroomsTotal | 3 |
| Appliances | Dishwasher, Dryer, Refrigerator, Stove, Washer |
| BasementDevelopment | Partially Finished |
| BasementType | N/a (partially Finished) |
| ConstructionStyleAttachment | Attached |
| CoolingType | Central Air Conditioning |
| ExteriorFinish | Brick, Vinyl Siding |
| FlooringType | Vinyl, Porcelain Tile |
| FoundationType | Concrete |
| HalfBathTotal | 1 |
| HeatingFuel | Natural Gas |
| HeatingType | Forced Air |
| StoriesTotal | 2 |
| Type | Row / Townhouse |
| UtilityWater | Municipal Water |
Parking
| Garage |
Land
| Acreage | No |
| Sewer | Sanitary Sewer |
Rooms
| Level | Type | Length | Width | Dimensions |
|---|---|---|---|---|
| Main Level | Living Room | 4.57 m | 5.79 m | 4.57 m x 5.79 m |
| Main Level | Dining Room | 4.57 m | 5.79 m | 4.57 m x 5.79 m |
| Main Level | Kitchen | 3.04 m | 4.26 m | 3.04 m x 4.26 m |
| Upper Level | Primary Bedroom | 3.04 m | 4.42 m | 3.04 m x 4.42 m |
| Upper Level | Bedroom 2 | 2.43 m | 3.04 m | 2.43 m x 3.04 m |
| Upper Level | Bedroom 3 | 3.08 m | 3.04 m | 3.08 m x 3.04 m |
https://www.realtor.ca/real-estate/27765235/302-swindells-street-clarington-bowmanville-bowmanville
Interested?
Contact us for more information
Patricia Chiasson
Salesperson
171 Lakeshore Rd E #14
Mississauga, Ontario L5G 4T9















































