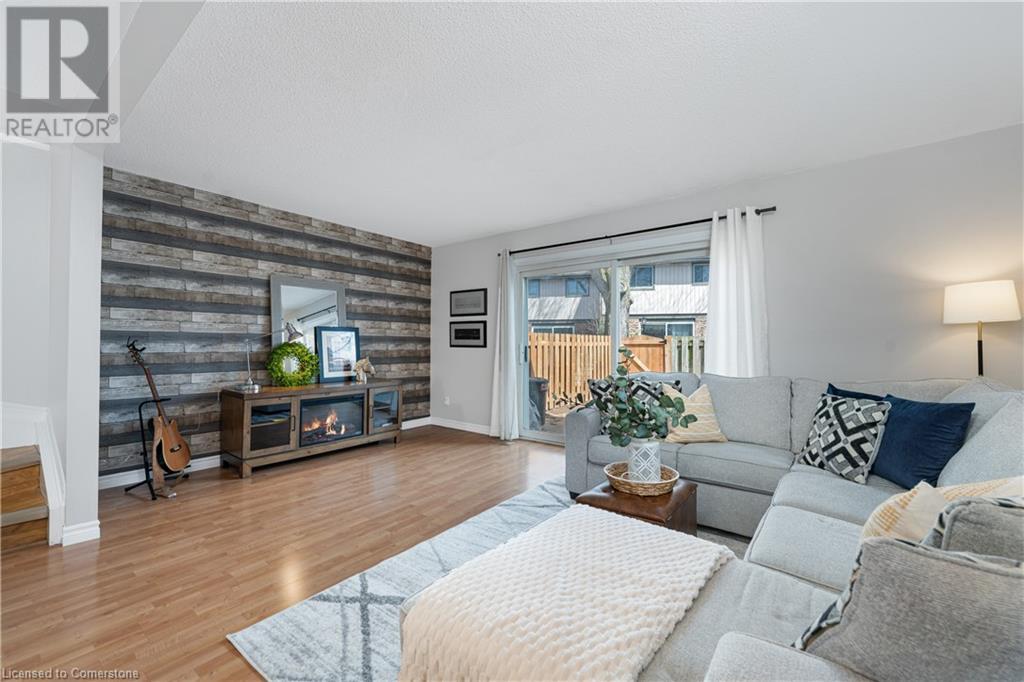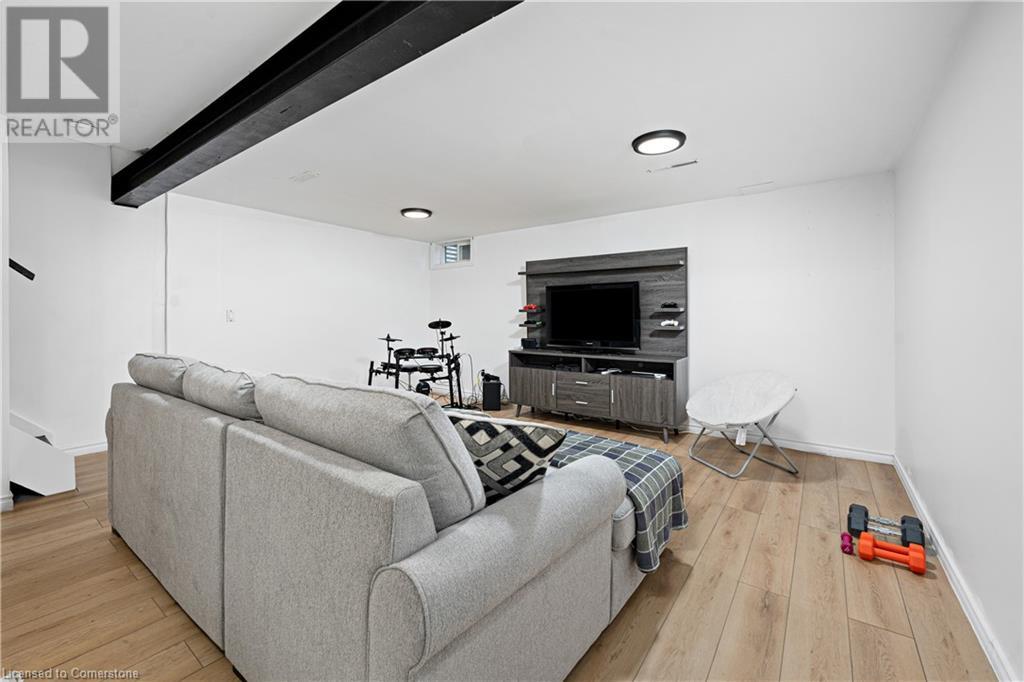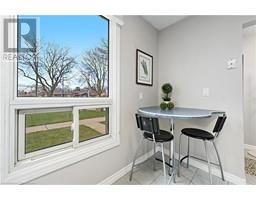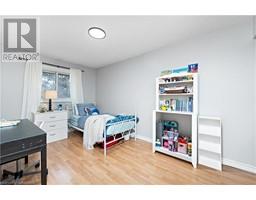302 Vine Street Unit# 60 St. Catharines, Ontario L2M 7M6
$429,900Maintenance, Insurance, Cable TV, Landscaping, Property Management, Water, Parking
$475 Monthly
Maintenance, Insurance, Cable TV, Landscaping, Property Management, Water, Parking
$475 MonthlyWelcome to this fully finished home in the highly sought-after North End of St. Catharines! This move-in ready property is perfect for first-time homebuyers and investors alike. Offering a bright, spacious layout, this home is designed for comfortable living. The main floor features an open and bright living area, ideal for everyday living and entertaining. The newly renovated lower level offers additional living space for family time or hosting, complete with a convenient 3-piece bathroom 3-piece bathroom and Wet bar. New light fixtures throughout and freshly painted.This property is located in a family-friendly neighbourhood with parks like Lester B. Pearson Park with epic playground and Kiwanis aquatic centre minutes away, walking trails, and a splash pad, perfect for outdoor activities. You’ll also enjoy easy access to shopping, schools, and transit, making it ideal for those who appreciate both peace and convenience. This wonderful community is filled with green spaces and is close to top-rated schools and other family-friendly attractions. If you love outdoor activities and peaceful afternoons, this is the perfect spot to call home. (id:50886)
Property Details
| MLS® Number | 40715472 |
| Property Type | Single Family |
| Amenities Near By | Beach, Golf Nearby, Park, Place Of Worship, Playground, Public Transit, Schools, Shopping |
| Community Features | Community Centre |
| Equipment Type | Water Heater |
| Features | Paved Driveway |
| Parking Space Total | 1 |
| Rental Equipment Type | Water Heater |
Building
| Bathroom Total | 2 |
| Bedrooms Above Ground | 3 |
| Bedrooms Total | 3 |
| Appliances | Dishwasher, Dryer, Microwave, Refrigerator, Stove, Washer, Window Coverings |
| Architectural Style | 2 Level |
| Basement Development | Finished |
| Basement Type | Full (finished) |
| Constructed Date | 1977 |
| Construction Style Attachment | Attached |
| Cooling Type | Central Air Conditioning |
| Exterior Finish | Aluminum Siding, Brick |
| Foundation Type | Poured Concrete |
| Heating Fuel | Natural Gas |
| Heating Type | Forced Air |
| Stories Total | 2 |
| Size Interior | 1,211 Ft2 |
| Type | Row / Townhouse |
| Utility Water | Municipal Water |
Parking
| Visitor Parking |
Land
| Acreage | No |
| Land Amenities | Beach, Golf Nearby, Park, Place Of Worship, Playground, Public Transit, Schools, Shopping |
| Sewer | Municipal Sewage System |
| Size Total Text | Unknown |
| Zoning Description | R3 |
Rooms
| Level | Type | Length | Width | Dimensions |
|---|---|---|---|---|
| Second Level | 4pc Bathroom | 8'1'' x 7'2'' | ||
| Second Level | Bedroom | 10'4'' x 9'1'' | ||
| Second Level | Bedroom | 13'8'' x 10'11'' | ||
| Second Level | Primary Bedroom | 13'7'' x 11'0'' | ||
| Lower Level | Laundry Room | 7'10'' x 7'2'' | ||
| Lower Level | 3pc Bathroom | 9'4'' x 4'2'' | ||
| Lower Level | Other | 8' x 7'5'' | ||
| Lower Level | Recreation Room | 25'6'' x 17'4'' | ||
| Main Level | Living Room | 17'5'' x 11'4'' | ||
| Main Level | Dining Room | 14'0'' x 7'11'' | ||
| Main Level | Kitchen | 10'7'' x 9'5'' |
https://www.realtor.ca/real-estate/28156461/302-vine-street-unit-60-st-catharines
Contact Us
Contact us for more information
Steve Augustine
Broker of Record
http//yourhomesoldguaranteedrealtyelite.com/
428 Winston Road
Grimsby, Ontario L3M 0H2
(289) 235-8000













































