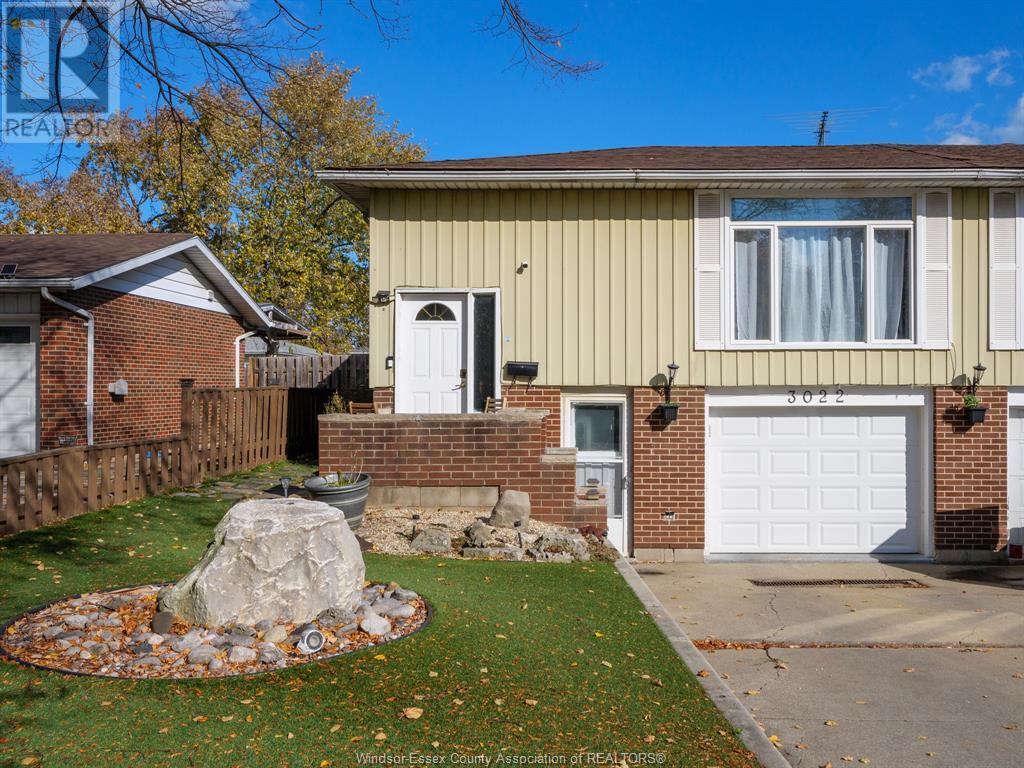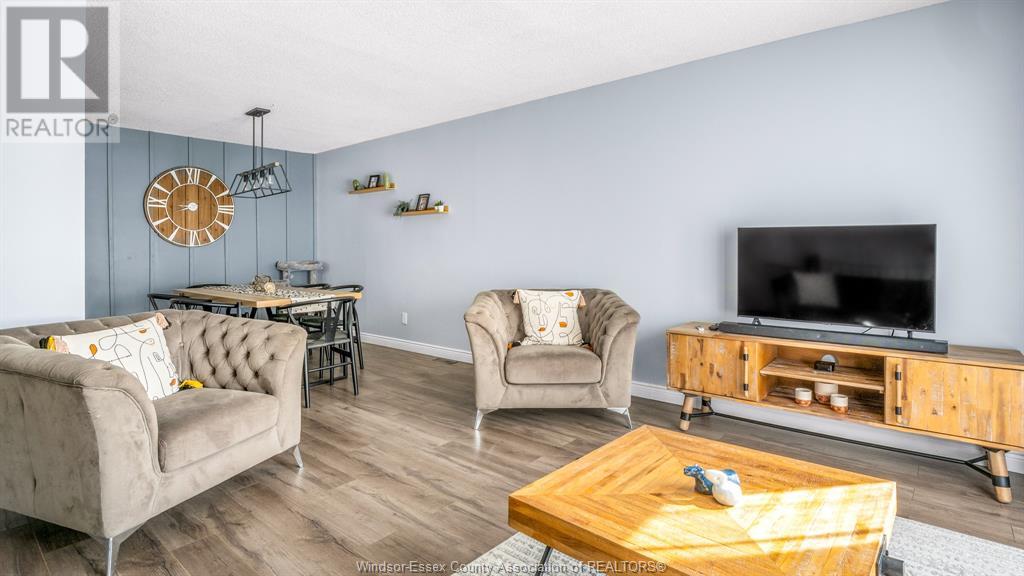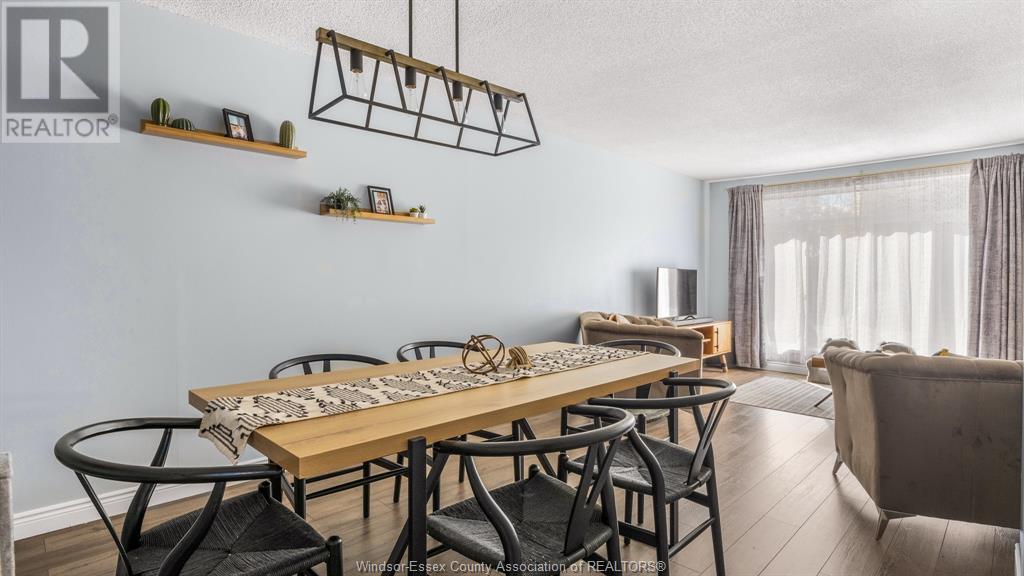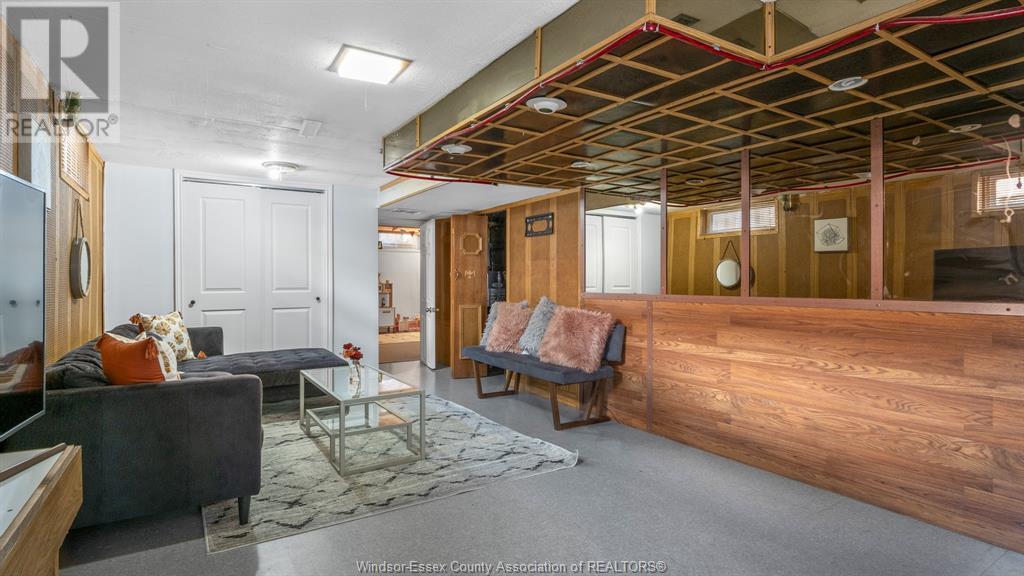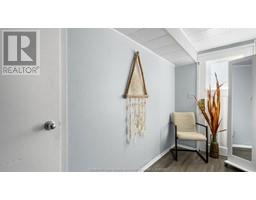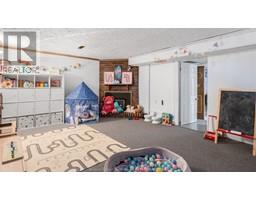3022 Brimley Drive Windsor, Ontario N8R 1M2
$449,900
Charming 3+1 bedroom, 1 bath semi-detached home in Windsor, beautifully updated and ideally located near schools, amenities and public transit. Featuring 3 spacious bedrooms plus an additional lower-level bedroom, this home offers plenty of room for your family. The main floor boasts a newer kitchen with modern appliances, an updated bathroom and fresh flooring throughout. Step outside to a private cement patio, perfect for entertaining or relaxing. The home also comes with a newer furnace and A/C ensuring comfort year-round. With a grade entrance to the lower level, there's potential for an in-law suite or simply enjoy the additional space. Contact us today to view! (id:50886)
Property Details
| MLS® Number | 24027238 |
| Property Type | Single Family |
| EquipmentType | Air Conditioner, Furnace, Other |
| Features | Concrete Driveway |
| RentalEquipmentType | Air Conditioner, Furnace, Other |
Building
| BathroomTotal | 1 |
| BedroomsAboveGround | 3 |
| BedroomsBelowGround | 1 |
| BedroomsTotal | 4 |
| Appliances | Dishwasher, Dryer, Microwave Range Hood Combo, Refrigerator, Stove, Washer |
| ArchitecturalStyle | Raised Ranch |
| ConstructionStyleAttachment | Semi-detached |
| CoolingType | Central Air Conditioning |
| ExteriorFinish | Aluminum/vinyl, Brick |
| FireplaceFuel | Gas |
| FireplacePresent | Yes |
| FireplaceType | Insert |
| FlooringType | Ceramic/porcelain, Laminate |
| FoundationType | Block |
| HeatingFuel | Natural Gas |
| HeatingType | Forced Air, Furnace |
| Type | House |
Parking
| Garage |
Land
| Acreage | No |
| FenceType | Fence |
| LandscapeFeatures | Landscaped |
| SizeIrregular | 30.16x120.45 |
| SizeTotalText | 30.16x120.45 |
| ZoningDescription | Res |
Rooms
| Level | Type | Length | Width | Dimensions |
|---|---|---|---|---|
| Lower Level | Storage | Measurements not available | ||
| Lower Level | Laundry Room | Measurements not available | ||
| Lower Level | Bedroom | Measurements not available | ||
| Lower Level | Family Room/fireplace | Measurements not available | ||
| Main Level | 4pc Bathroom | Measurements not available | ||
| Main Level | Bedroom | Measurements not available | ||
| Main Level | Bedroom | Measurements not available | ||
| Main Level | Primary Bedroom | Measurements not available | ||
| Main Level | Dining Room | Measurements not available | ||
| Main Level | Kitchen | Measurements not available | ||
| Main Level | Eating Area | Measurements not available | ||
| Main Level | Living Room | Measurements not available | ||
| Main Level | Foyer | Measurements not available |
https://www.realtor.ca/real-estate/27631161/3022-brimley-drive-windsor
Interested?
Contact us for more information
Mike Labute
Sales Person
13266 Tecumseh Rd E
Windsor, Ontario N8N 3T6
Janet Labute
Sales Person
13266 Tecumseh Rd E
Windsor, Ontario N8N 3T6

