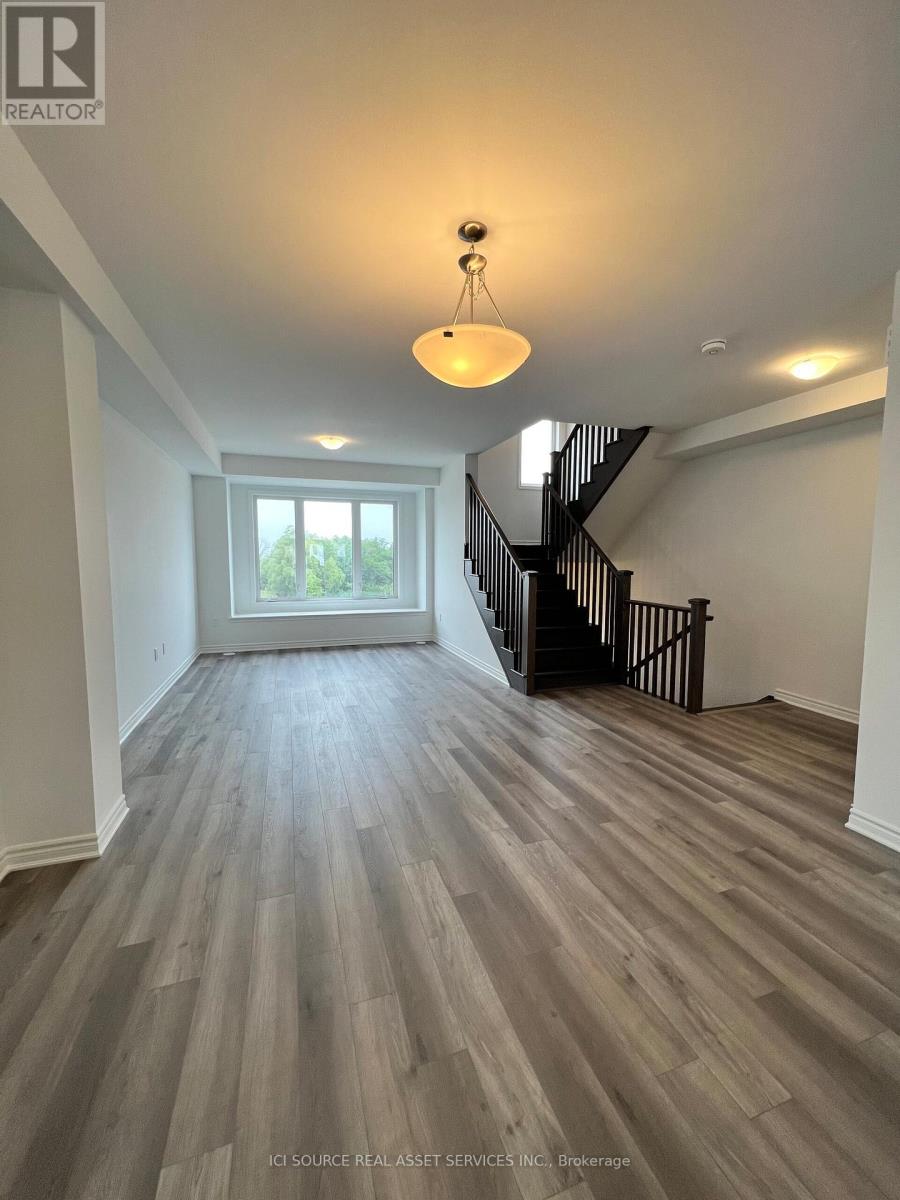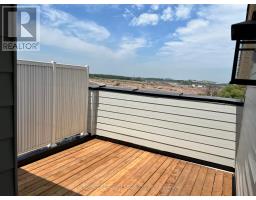3022 John Mckay Boulevard Oakville, Ontario L6H 3X1
$3,800 Monthly
Spacious 4-bedroom, 4-washroom townhouse in Upper Joshua Creek, Oakville. Ample space for families. 2-car garage offers secure parking and additional storage. Located in a serene and friendly community with top-rated schools nearby. Close proximity to shopping centers, restaurants, and recreational facilities. Easy access to major highways and public transportation. Available for lease starting January 1st, 2025 **** EXTRAS **** Stainless steel Kitchen appliances, White Washer & Dryer and a rooftop terrace. *For Additional Property Details Click The Brochure Icon Below* (id:50886)
Property Details
| MLS® Number | W10411749 |
| Property Type | Single Family |
| Community Name | Rural Oakville |
| Features | Carpet Free |
| ParkingSpaceTotal | 2 |
Building
| BathroomTotal | 4 |
| BedroomsAboveGround | 4 |
| BedroomsTotal | 4 |
| Appliances | Garage Door Opener Remote(s), Water Heater |
| ConstructionStyleAttachment | Attached |
| CoolingType | Central Air Conditioning, Air Exchanger |
| ExteriorFinish | Brick Facing |
| FoundationType | Concrete |
| HalfBathTotal | 1 |
| HeatingType | Forced Air |
| StoriesTotal | 3 |
| SizeInterior | 1999.983 - 2499.9795 Sqft |
| Type | Row / Townhouse |
| UtilityWater | Municipal Water |
Parking
| Garage |
Land
| Acreage | No |
| Sewer | Sanitary Sewer |
Rooms
| Level | Type | Length | Width | Dimensions |
|---|---|---|---|---|
| Main Level | Living Room | 4 m | 3 m | 4 m x 3 m |
| Main Level | Dining Room | 3.5 m | 2.5 m | 3.5 m x 2.5 m |
| Main Level | Kitchen | 4 m | 3 m | 4 m x 3 m |
| Upper Level | Bedroom | 4 m | 3 m | 4 m x 3 m |
| Upper Level | Bedroom 2 | 3.5 m | 2.5 m | 3.5 m x 2.5 m |
| Upper Level | Bedroom 3 | 3.5 m | 2.5 m | 3.5 m x 2.5 m |
| Upper Level | Bathroom | 3 m | 2 m | 3 m x 2 m |
| Upper Level | Bathroom | 3 m | 2 m | 3 m x 2 m |
| Ground Level | Bedroom | 3.5 m | 3 m | 3.5 m x 3 m |
| Ground Level | Bathroom | 2 m | 1.5 m | 2 m x 1.5 m |
https://www.realtor.ca/real-estate/27626064/3022-john-mckay-boulevard-oakville-rural-oakville
Interested?
Contact us for more information
James Tasca
Broker of Record







































