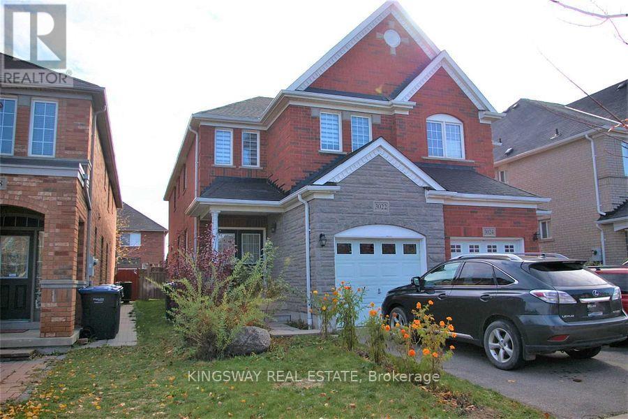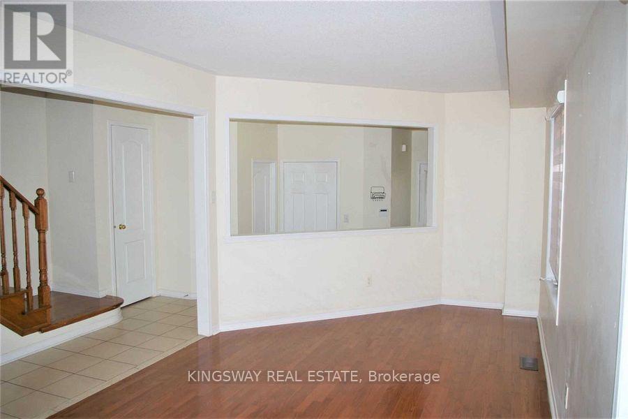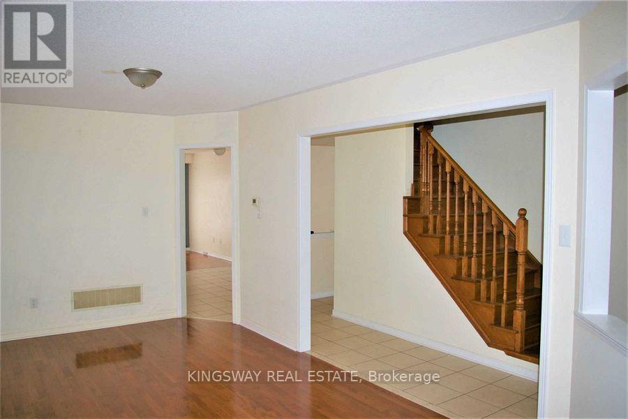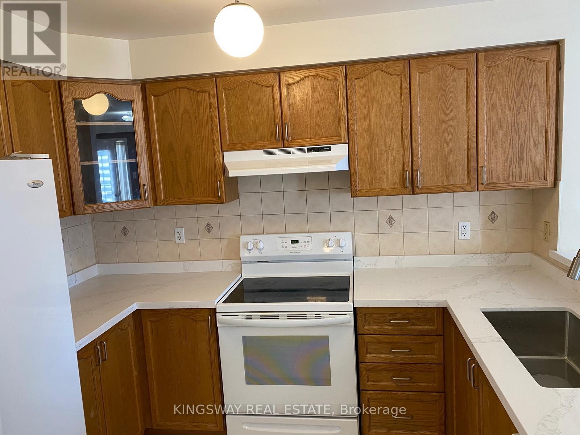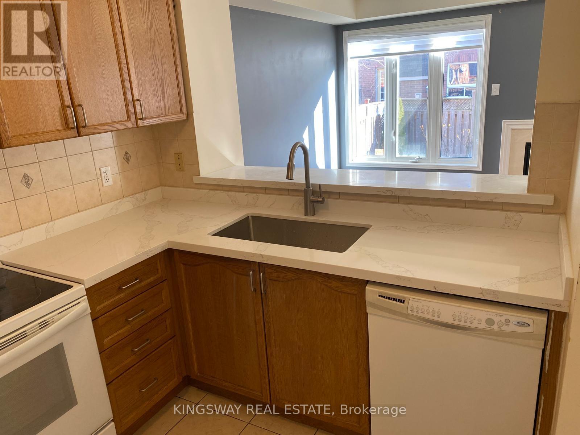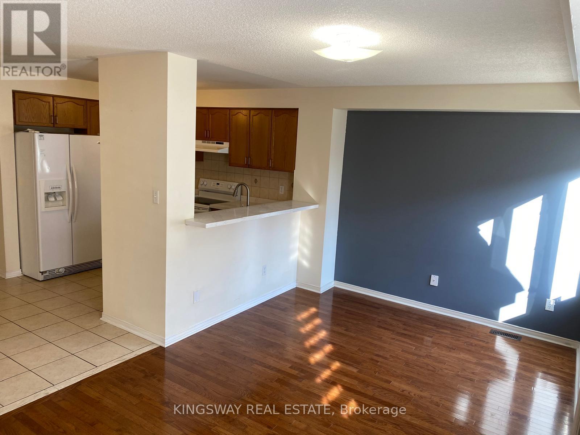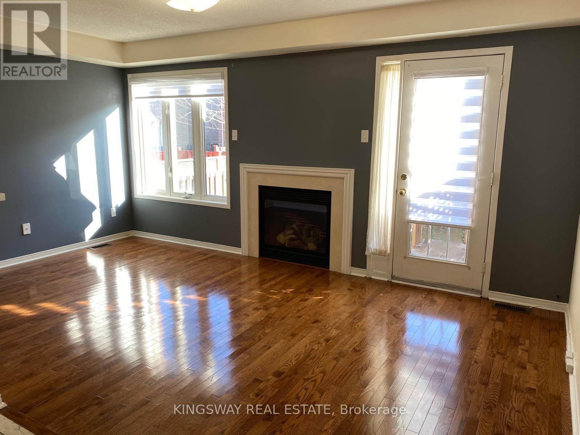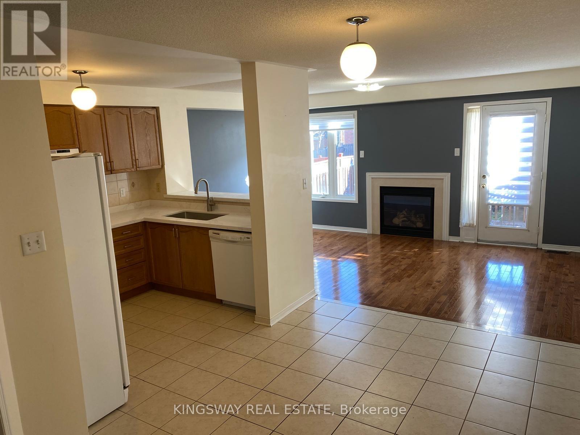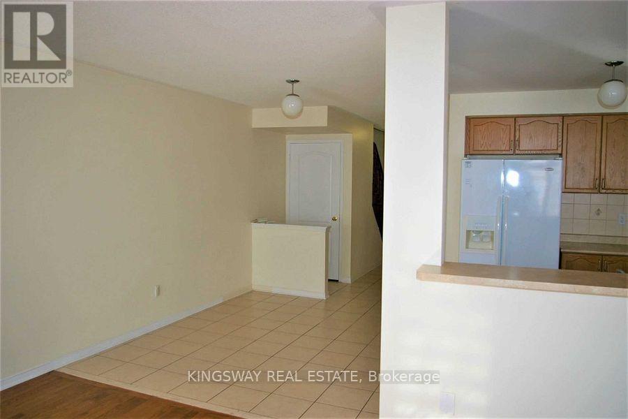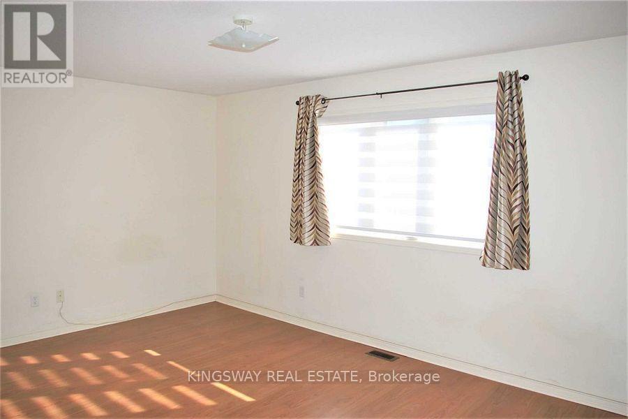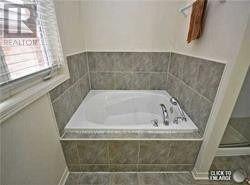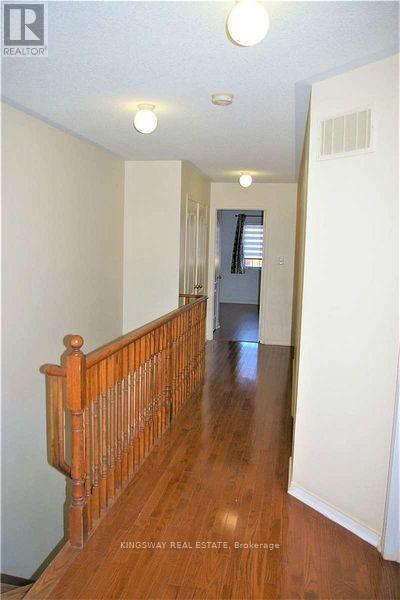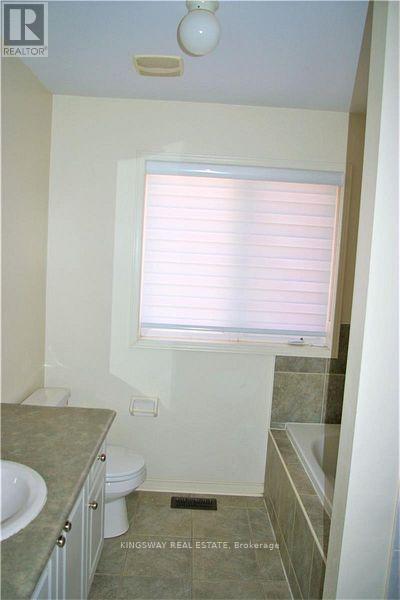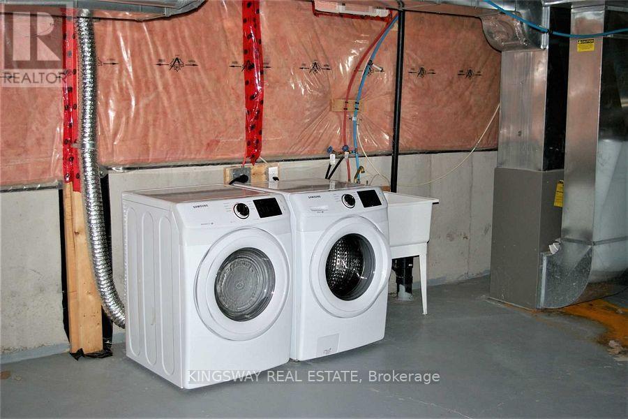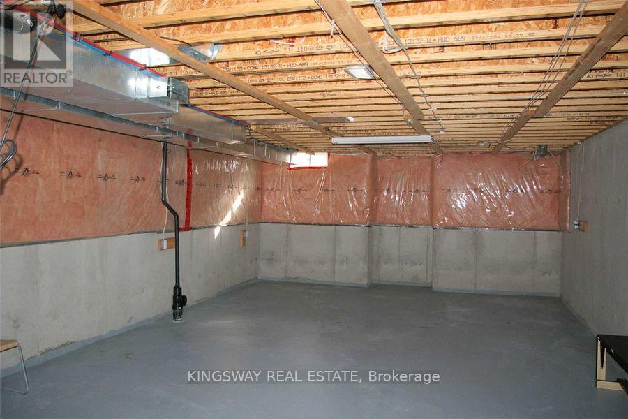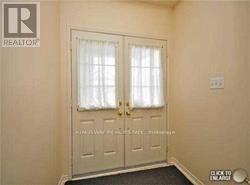3022 Mission Hill Drive Mississauga, Ontario L5M 0C1
4 Bedroom
3 Bathroom
1,500 - 2,000 ft2
Fireplace
Central Air Conditioning
Forced Air
$3,400 Monthly
Excellent Location. 4 Bedrooms Semi House,Dble Door Entry With Large Foyer. Great Layout With Entrance From Garage To House, No Carpet In The House. Hardwood In Living, Dining, Family Room And Hallway On 2nd Floor. Newer Laminate In Bedrooms. Oak Staircase. Walkout To Deck From Family Room. Overlooking Kitchen To Family Room With Open Concept Breakfast Area. Close To Schools, Parks,Transportation,Walking To Nations Supermarket (id:50886)
Property Details
| MLS® Number | W12469960 |
| Property Type | Single Family |
| Community Name | Churchill Meadows |
| Equipment Type | Water Heater |
| Parking Space Total | 2 |
| Rental Equipment Type | Water Heater |
Building
| Bathroom Total | 3 |
| Bedrooms Above Ground | 4 |
| Bedrooms Total | 4 |
| Appliances | Dishwasher, Dryer, Stove, Washer, Window Coverings, Refrigerator |
| Basement Development | Unfinished |
| Basement Type | N/a (unfinished) |
| Construction Style Attachment | Semi-detached |
| Cooling Type | Central Air Conditioning |
| Exterior Finish | Brick |
| Fireplace Present | Yes |
| Flooring Type | Hardwood, Ceramic, Laminate |
| Foundation Type | Concrete |
| Half Bath Total | 1 |
| Heating Fuel | Natural Gas |
| Heating Type | Forced Air |
| Stories Total | 2 |
| Size Interior | 1,500 - 2,000 Ft2 |
| Type | House |
| Utility Water | Municipal Water |
Parking
| Attached Garage | |
| Garage |
Land
| Acreage | No |
| Sewer | Sanitary Sewer |
Rooms
| Level | Type | Length | Width | Dimensions |
|---|---|---|---|---|
| Second Level | Primary Bedroom | 3.97 m | 4.91 m | 3.97 m x 4.91 m |
| Second Level | Bedroom 2 | 3.72 m | 2.78 m | 3.72 m x 2.78 m |
| Second Level | Bedroom 3 | 2.93 m | 2.78 m | 2.93 m x 2.78 m |
| Second Level | Bedroom 4 | 3.39 m | 2.78 m | 3.39 m x 2.78 m |
| Main Level | Living Room | 3.05 m | 3.42 m | 3.05 m x 3.42 m |
| Main Level | Dining Room | 3.05 m | 3.05 m | 3.05 m x 3.05 m |
| Main Level | Family Room | 3.05 m | 4.91 m | 3.05 m x 4.91 m |
| Main Level | Kitchen | 2.44 m | 3.05 m | 2.44 m x 3.05 m |
| Main Level | Eating Area | 2.46 m | 3.3 m | 2.46 m x 3.3 m |
Contact Us
Contact us for more information
Donghui Cai
Broker
www.caidonghui888.ca/
Kingsway Real Estate
3180 Ridgeway Drive Unit 36
Mississauga, Ontario L5L 5S7
3180 Ridgeway Drive Unit 36
Mississauga, Ontario L5L 5S7
(905) 277-2000
(905) 277-0020
www.kingswayrealestate.com/

