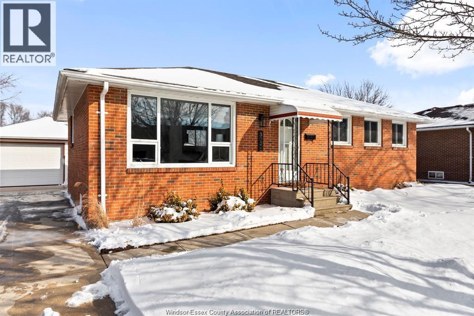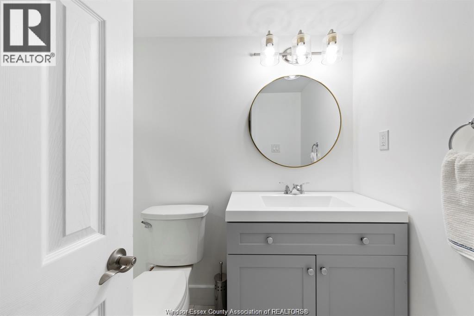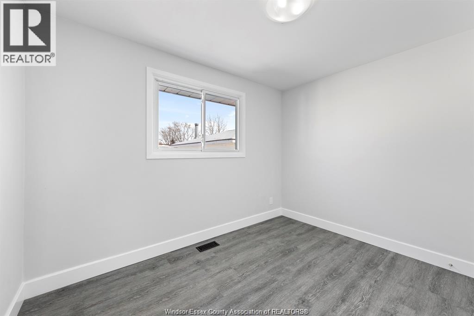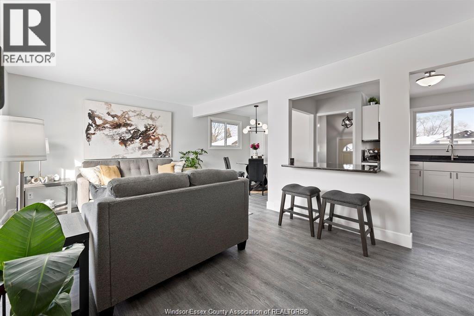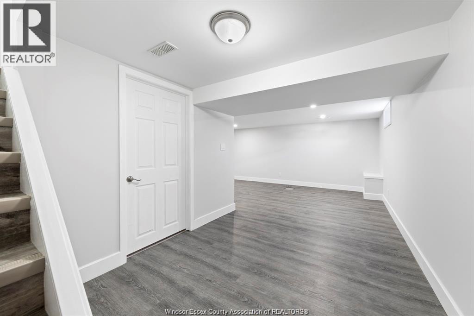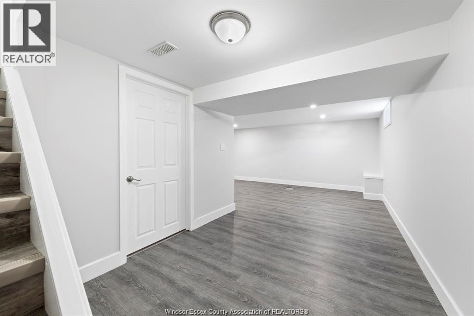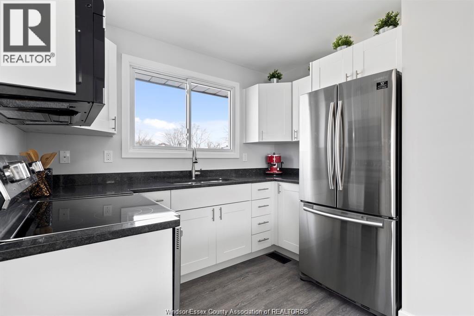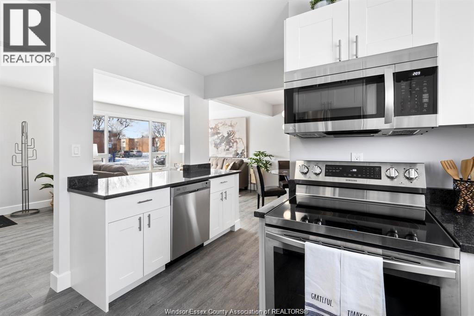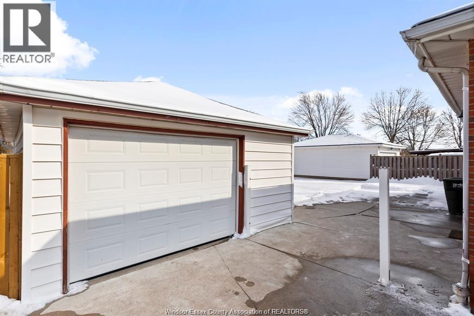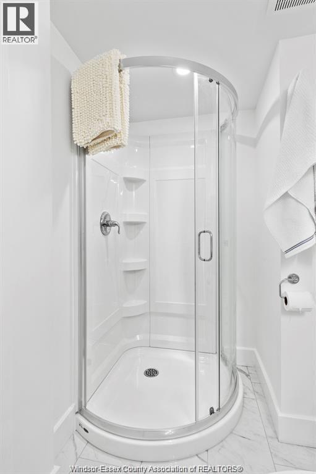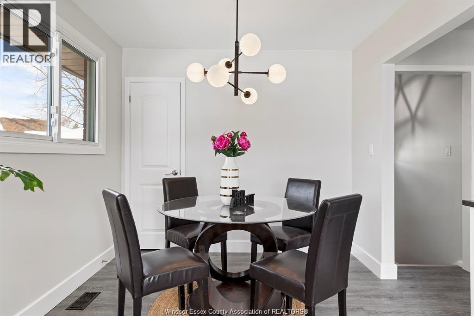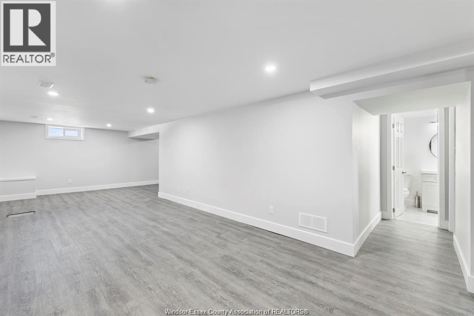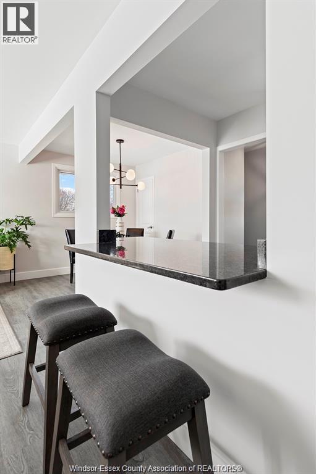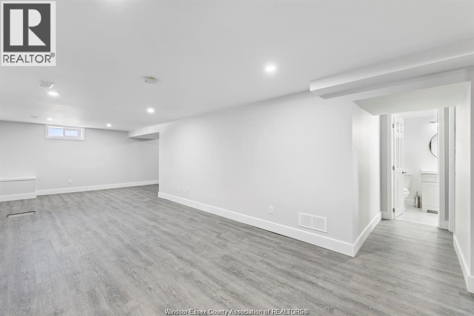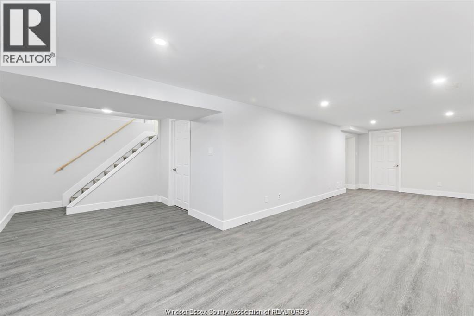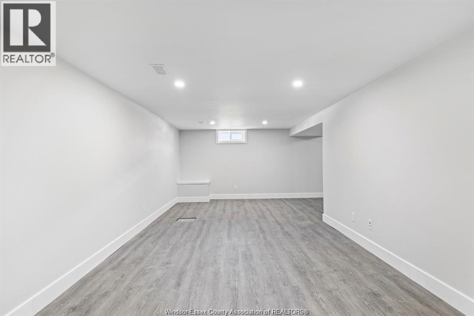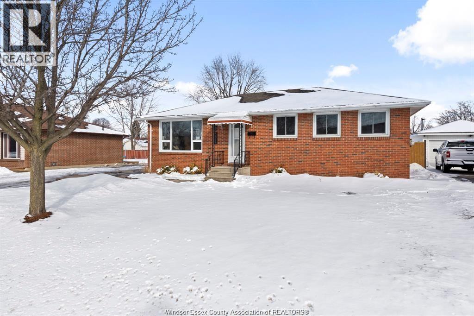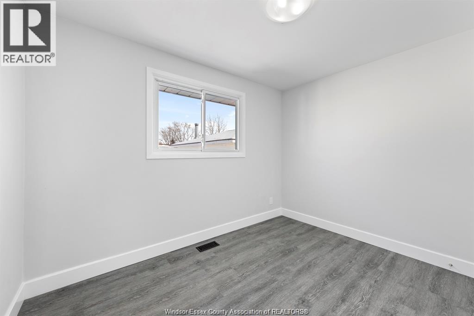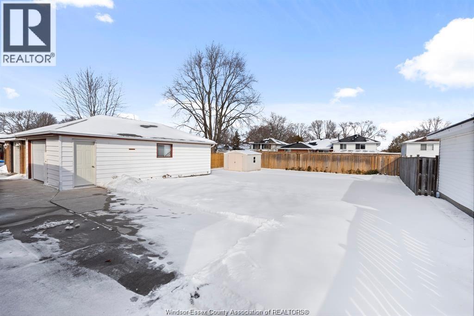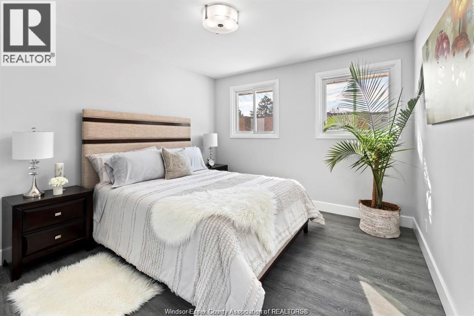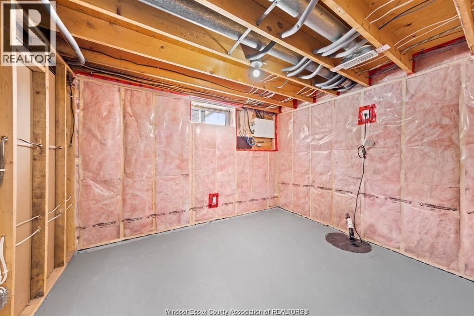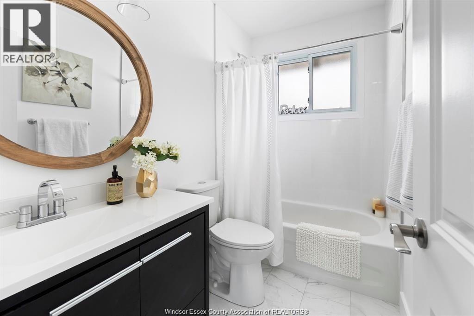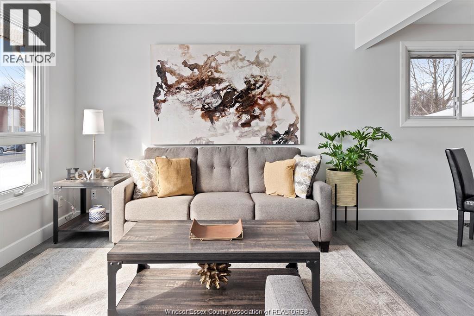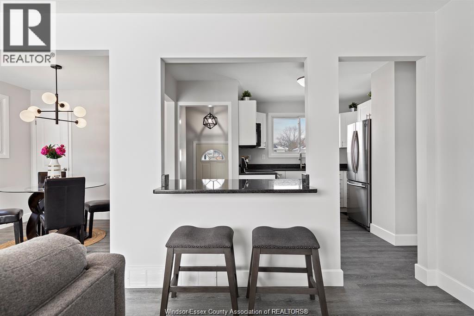3024 Grandview Windsor, Ontario N8T 2L9
$2,700 Monthly
WELCOME TO 3024 GRANDVIEW! THIS BEAUTIFUL 3+1 BEDROOM 2 BATHROOM BRICK RANCH FOR LEASE . THE MAIN FLOOR HAS AN OPEN CONCEPT LAYOUT WITH AN UPDATED KITCHEN THAT INCLUDES MODERN WHITE CABINETS AND BEAUTIFUL BLACK GRANITE COUNTERTOPS, THE BASEMENT BOASTS A LARGE COZY FAMILY ROOM, A FOURTH BEDROOM,BATHROOM, A LAUNDRY ROOM AND AN EXTRA STORAGE ROOM. THERE IS AN OVERSIZED 1.5 CAR GARAGE AND A LARGE BACKYARD ,CLOSE TO ALL AMENITIES,,SCHOOLS,PARKS ,PUBLIC TRANSIT, EC ROW EXPRESSWAY AND BATTERY PLANT, MINIMUM 1 YEAR LEASE $2700 MONTH PLUS UTILITIES, POTENTIAL TENANTS MUST PROVIDE A RENTAL APPLICATION, FULL CREDIT REPORT, EMPLOYMENT OR INCOME VERIFICATION and REFERENCE. (id:50886)
Property Details
| MLS® Number | 25026647 |
| Property Type | Single Family |
| Features | Concrete Driveway, Finished Driveway, Front Driveway |
Building
| Bathroom Total | 2 |
| Bedrooms Above Ground | 3 |
| Bedrooms Below Ground | 1 |
| Bedrooms Total | 4 |
| Appliances | Dishwasher, Dryer, Microwave Range Hood Combo, Refrigerator, Stove, Washer |
| Architectural Style | Bungalow, Ranch |
| Constructed Date | 1970 |
| Construction Style Attachment | Detached |
| Cooling Type | Central Air Conditioning |
| Exterior Finish | Brick |
| Flooring Type | Ceramic/porcelain, Cushion/lino/vinyl |
| Foundation Type | Block |
| Heating Fuel | Natural Gas |
| Heating Type | Forced Air |
| Stories Total | 1 |
| Type | House |
Parking
| Detached Garage | |
| Garage |
Land
| Acreage | No |
| Fence Type | Fence |
| Size Irregular | 60.01 X 125 |
| Size Total Text | 60.01 X 125 |
| Zoning Description | Res |
Rooms
| Level | Type | Length | Width | Dimensions |
|---|---|---|---|---|
| Basement | 3pc Ensuite Bath | Measurements not available | ||
| Basement | Living Room | Measurements not available | ||
| Basement | Storage | Measurements not available | ||
| Basement | Laundry Room | Measurements not available | ||
| Basement | Bedroom | Measurements not available | ||
| Main Level | 4pc Ensuite Bath | Measurements not available | ||
| Main Level | Bedroom | Measurements not available | ||
| Main Level | Dining Room | Measurements not available | ||
| Main Level | Primary Bedroom | Measurements not available | ||
| Main Level | Living Room | Measurements not available | ||
| Main Level | Bedroom | Measurements not available | ||
| Main Level | Kitchen | Measurements not available | ||
| Main Level | Foyer | Measurements not available |
https://www.realtor.ca/real-estate/29015022/3024-grandview-windsor
Contact Us
Contact us for more information
Manjit Kaur
Sales Person
3719 Walker Rd Unit 106
Windsor, Ontario N8W 3S9
(519) 800-4422

