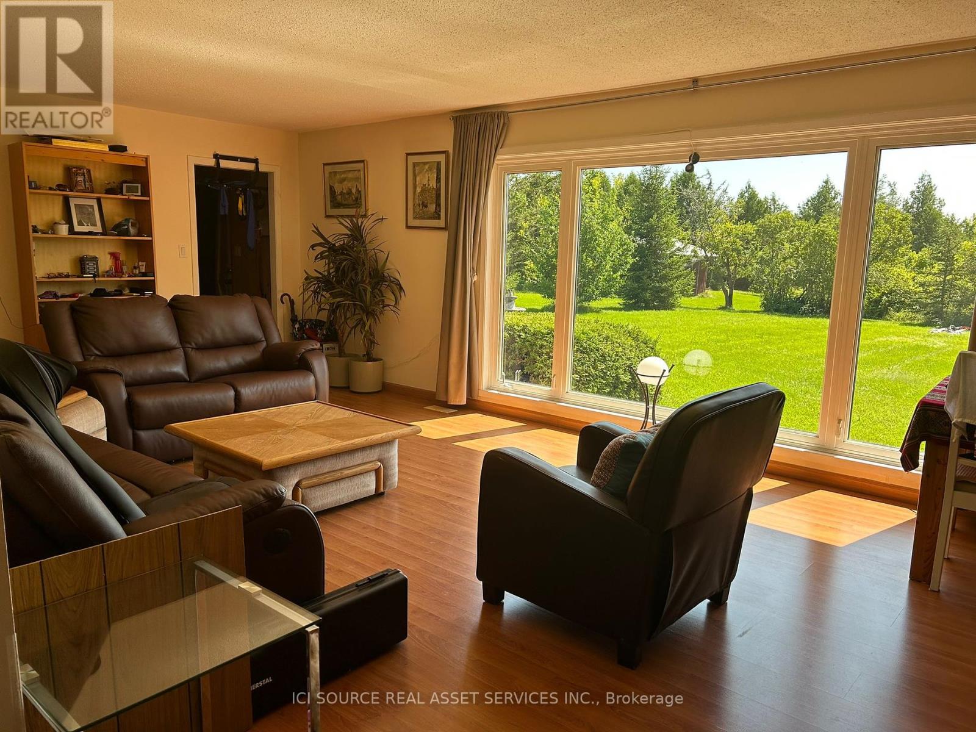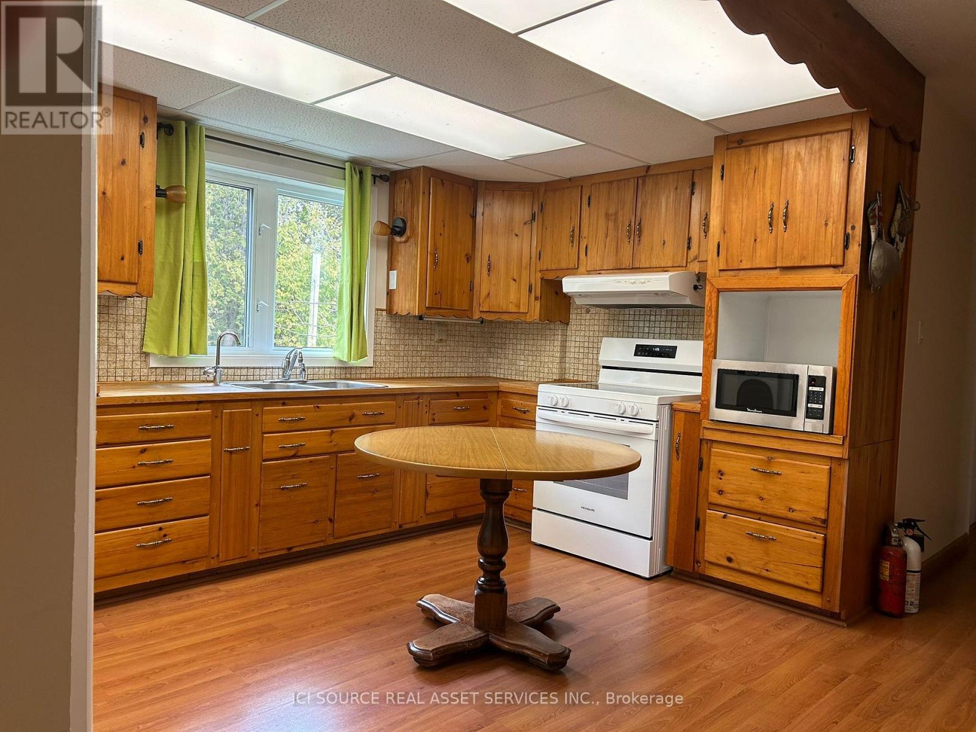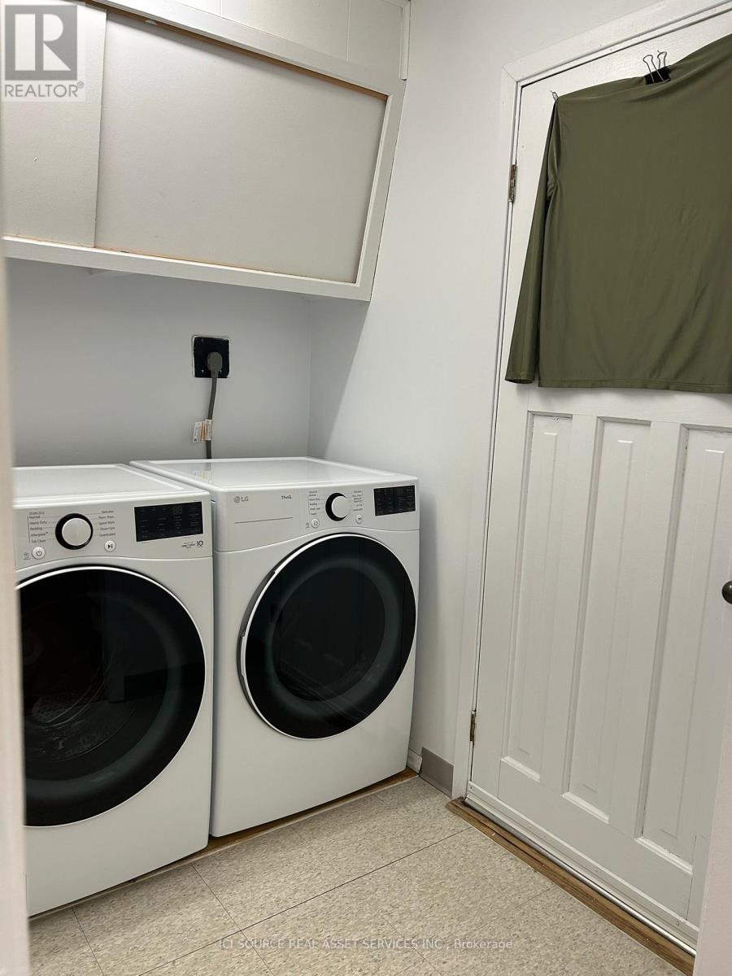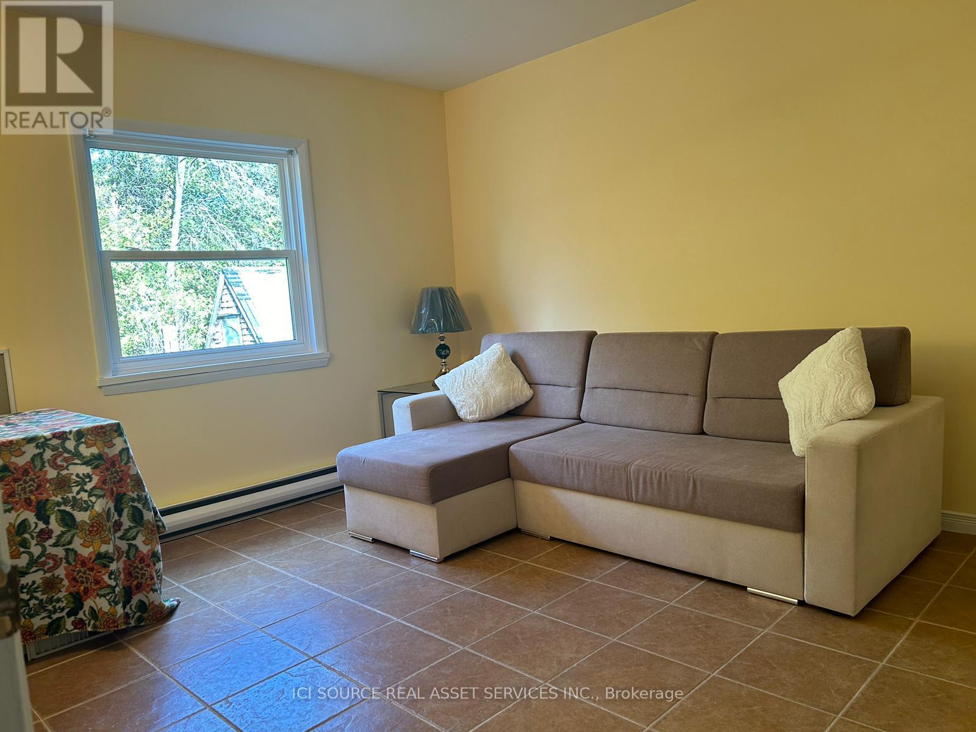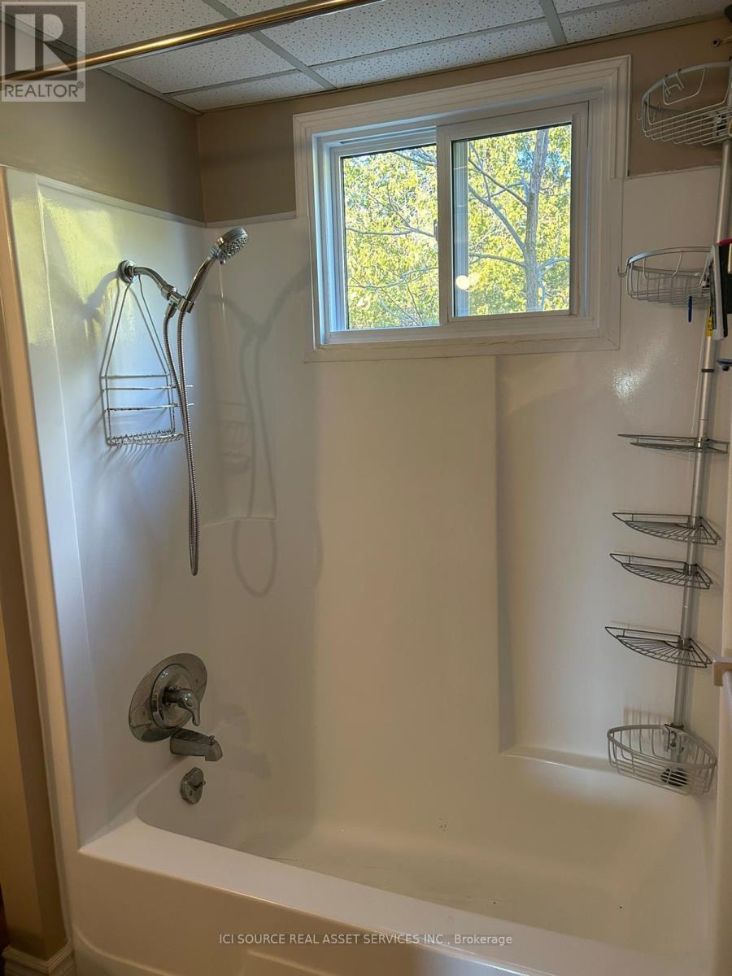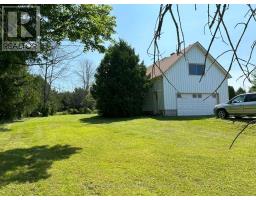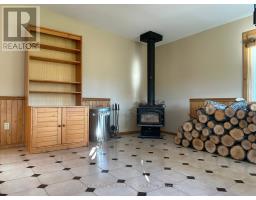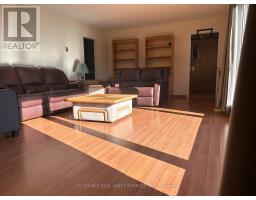3024 Harmony Road Tyendinaga, Ontario K0K 1V0
$699,000
3024 Harmony Road K0K 1V0. 4 bed 2 bath. 2600 square feet above grade, plus big basement, plus big garage with loft, on 20 acres of forest with trails. Small barn. Very private, beautifully landscaped. 2 drilled wells, unlimited water. Concrete block foundation. Steel siding. 20 years left on the roof. Wood stove. Oil furnace. Electric baseboard heat upstairs. 2 AC/Heat pump ductless minisplit units. Well insulated, minimal heating costs. Oversized windows with maximum southern exposure. Brand new plush expensive carpets upstairs. 6 new appliances. New water heater. Central vacuum. 200amp breaker panel. Crime free neighbourhood. Pleasure to live here. Good vibes, respectful neighbours. 15 minute drive to Belleville. *For Additional Property Details Click The Brochure Icon Below* (id:50886)
Property Details
| MLS® Number | X11891518 |
| Property Type | Single Family |
| Community Name | Tyendinaga Township |
| Features | Country Residential |
| Parking Space Total | 12 |
Building
| Bathroom Total | 2 |
| Bedrooms Above Ground | 4 |
| Bedrooms Total | 4 |
| Appliances | Garage Door Opener Remote(s), Central Vacuum |
| Basement Type | Full |
| Cooling Type | Wall Unit |
| Exterior Finish | Steel |
| Fireplace Present | Yes |
| Foundation Type | Block |
| Heating Fuel | Oil |
| Heating Type | Forced Air |
| Stories Total | 2 |
| Size Interior | 2,500 - 3,000 Ft2 |
| Type | House |
Parking
| Attached Garage |
Land
| Acreage | Yes |
| Sewer | Septic System |
| Size Irregular | 20 Acre |
| Size Total Text | 20 Acre|10 - 24.99 Acres |
Rooms
| Level | Type | Length | Width | Dimensions |
|---|---|---|---|---|
| Second Level | Primary Bedroom | 6.5 m | 42 m | 6.5 m x 42 m |
| Second Level | Bedroom 2 | 5.5 m | 4 m | 5.5 m x 4 m |
| Second Level | Bathroom | 2 m | 2 m | 2 m x 2 m |
| Basement | Utility Room | 14.4 m | 8.2 m | 14.4 m x 8.2 m |
| Main Level | Family Room | 8 m | 4 m | 8 m x 4 m |
| Main Level | Dining Room | 4 m | 3.2 m | 4 m x 3.2 m |
| Main Level | Kitchen | 5.5 m | 4.2 m | 5.5 m x 4.2 m |
| Main Level | Bathroom | 2.6 m | 2.1 m | 2.6 m x 2.1 m |
| Main Level | Bedroom 3 | 5 m | 3.3 m | 5 m x 3.3 m |
| Main Level | Bedroom 4 | 3.4 m | 3.3 m | 3.4 m x 3.3 m |
| Main Level | Sunroom | 7 m | 4.5 m | 7 m x 4.5 m |
Contact Us
Contact us for more information
James Tasca
Broker of Record
(800) 253-1787
(855) 517-6424
(855) 517-6424
www.icisource.ca/








