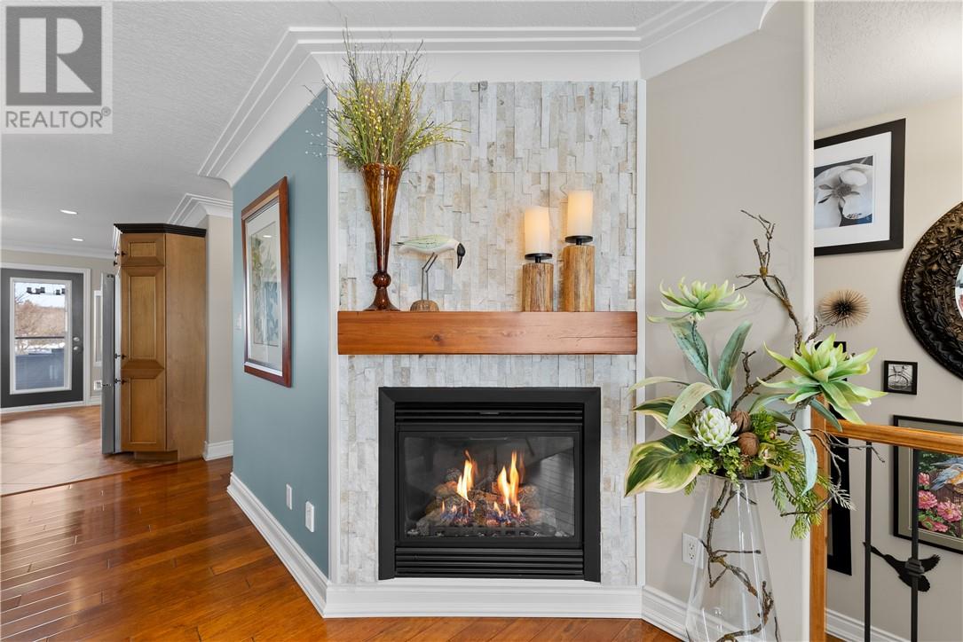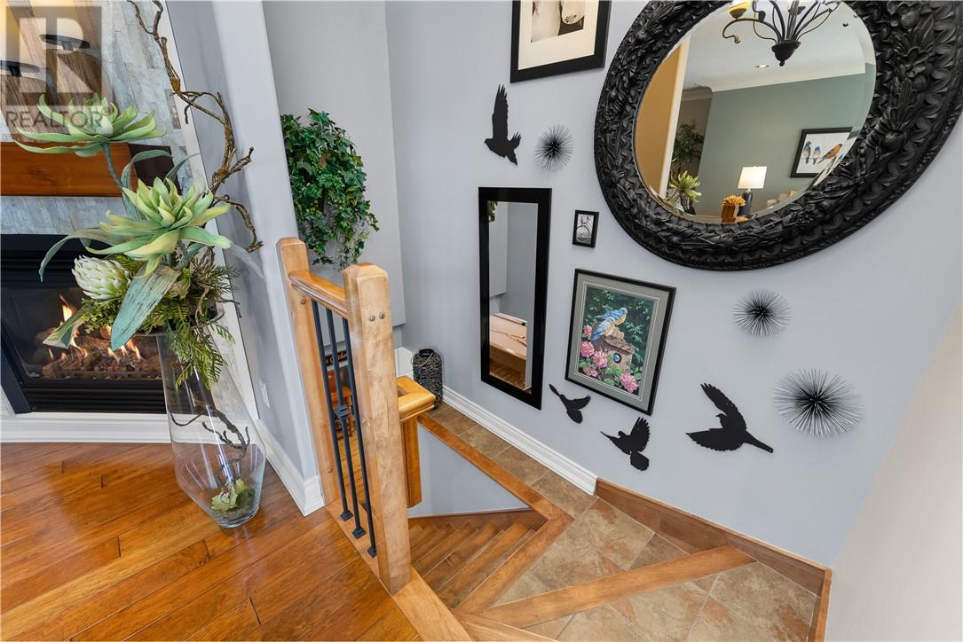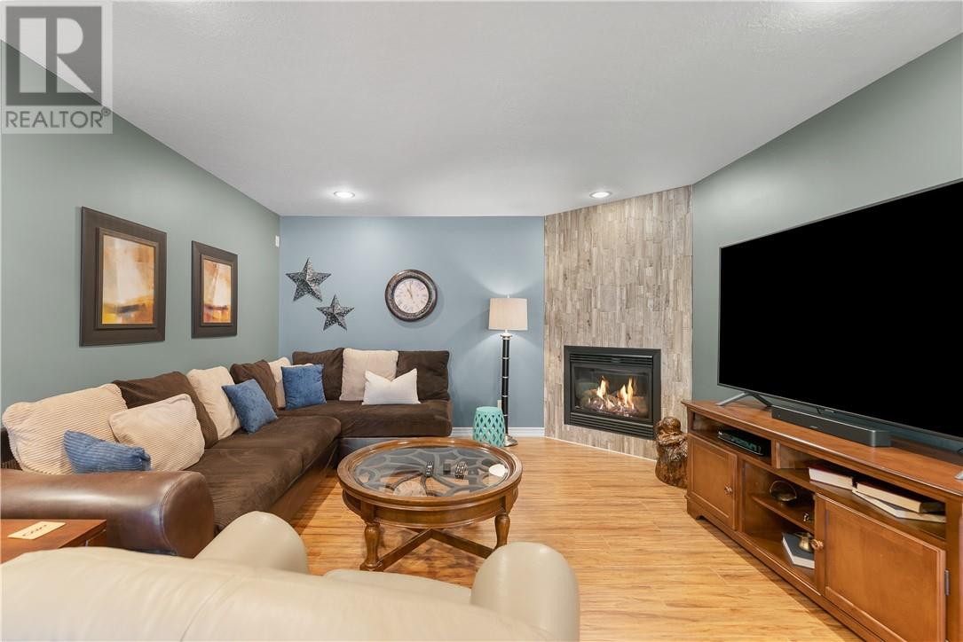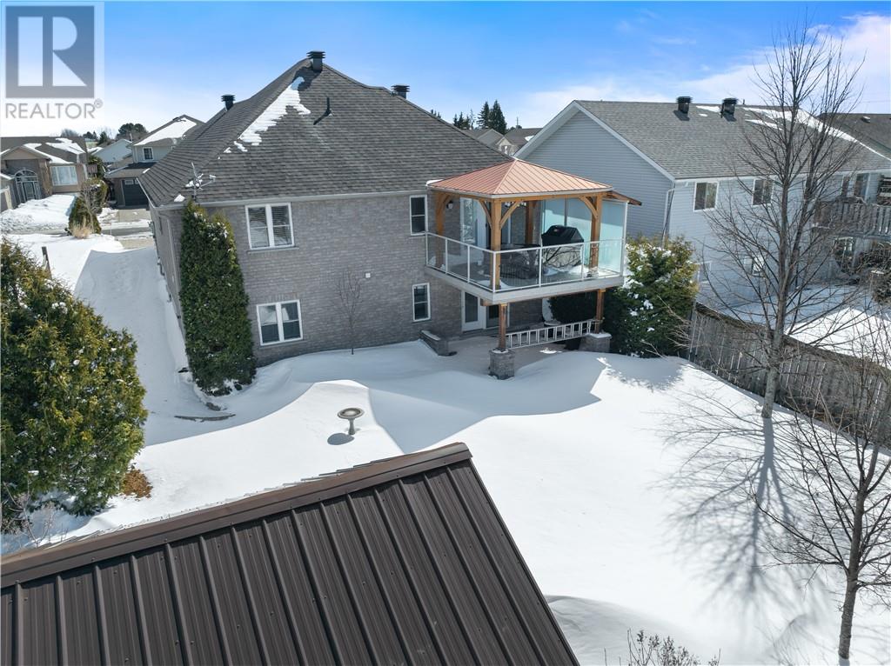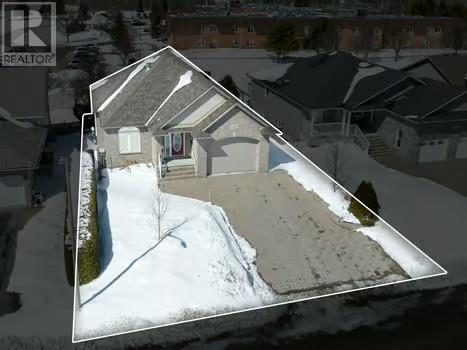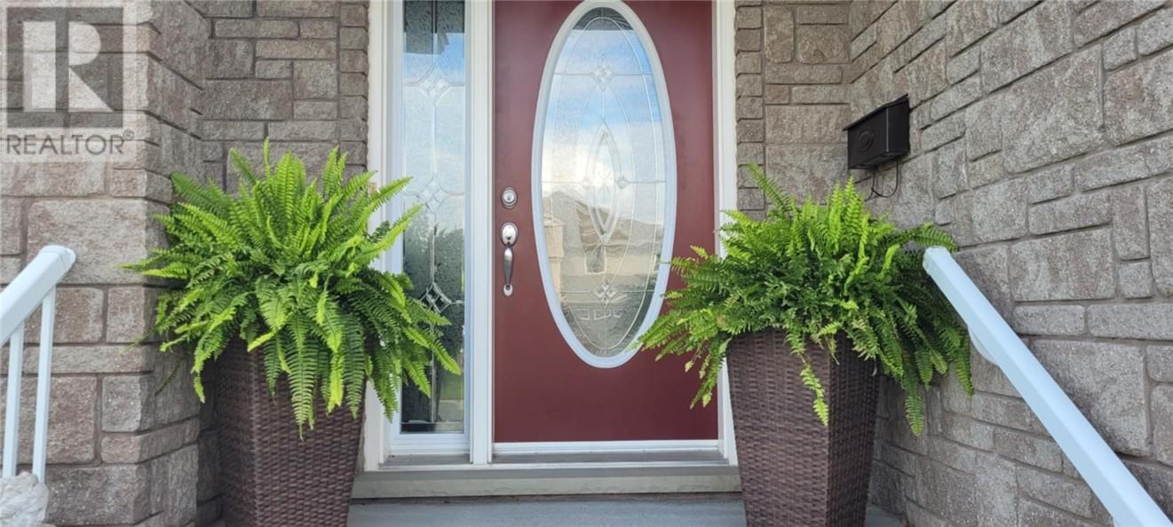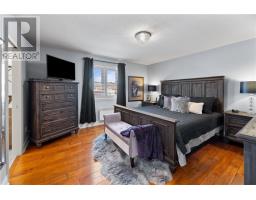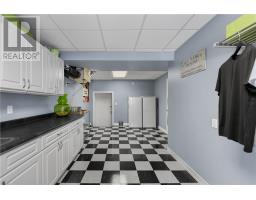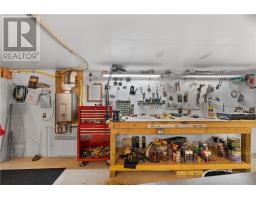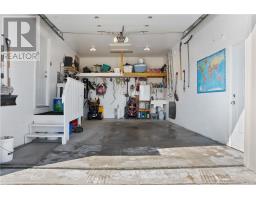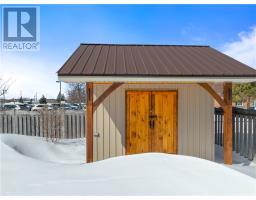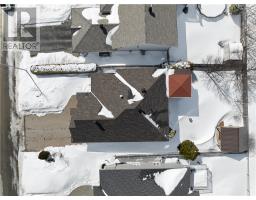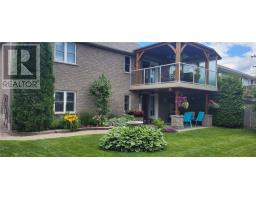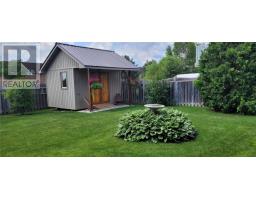3027 Justin Street Val Caron, Ontario P3N 0A2
$669,900
Welcome to 3027 Justin St in beautiful Val Caron! This stunning all-brick beauty is waiting for you! Step inside and feel the love with open-concept living, gorgeous engineered hardwood floors, and a layout that seamlessly flows into a chef's kitchen equipped with all the essentials: granite counters and stainless steel appliances! I love the bright living room with a cozy gas fireplace – it’s perfect for family gatherings or quiet nights in... Down the hall, discover 2 spacious bedrooms, including a primary suite with a walk-in closet and a luxuriously updated ensuite featuring a modern walk-in shower. Wait, there’s more! Venture to the lower level where you'll find a grand family room with a second gas fireplace that offers plenty of space to entertain whether it’s a game of pool or movie night. After a day of excitement unwind in your private steam room located in the third bathroom, which also boasts another large walk-in shower. Let’s not forget about the laundry area that’s as spacious as it is bright. And for those DIY enthusiasts, Dad will absolutely love the generous walk-in workshop area beneath the garage-ideal for hobbyists or extra storage. Step out from the family room out to a meticulously maintained fenced backyard, where you can relax in the shade under the deck while enjoying the vibrant blooms of your perennials or host a BBQ on the upper deck with a gazebo. The double-wide interlock driveway and walkways complete the picture, leading to a beautifully landscaped yard, you’ll be proud to come home to. This custom-built home shows like new – move-in ready, filled with charm and comfort, and located in the heart of beautiful Val Caron. Don't let this one slip away Your dream home awaits! schedule a visit today! Call or TEXT me @ 705-691-1561 (id:50886)
Property Details
| MLS® Number | 2121585 |
| Property Type | Single Family |
| Amenities Near By | Playground, Public Transit, Schools, Shopping |
| Community Features | Family Oriented |
| Road Type | Paved Road |
| Storage Type | Storage In Basement, Storage Shed |
| Structure | Shed, Workshop |
Building
| Bathroom Total | 3 |
| Bedrooms Total | 2 |
| Architectural Style | Bungalow |
| Basement Type | Full |
| Cooling Type | Air Exchanger |
| Exterior Finish | Brick |
| Flooring Type | Hardwood, Laminate, Tile |
| Foundation Type | Block |
| Heating Type | Baseboard Heaters |
| Roof Material | Asphalt Shingle |
| Roof Style | Unknown |
| Stories Total | 1 |
| Type | House |
| Utility Water | Municipal Water |
Parking
| Attached Garage |
Land
| Acreage | No |
| Land Amenities | Playground, Public Transit, Schools, Shopping |
| Sewer | Municipal Sewage System |
| Size Total Text | Under 1/2 Acre |
| Zoning Description | R1 |
Rooms
| Level | Type | Length | Width | Dimensions |
|---|---|---|---|---|
| Lower Level | Workshop | 21.11 x 13.8 | ||
| Lower Level | Laundry Room | 23.3 x 8.11 | ||
| Lower Level | Family Room | 36.9 x 15.4 | ||
| Main Level | Bedroom | 10 x 10.4 | ||
| Main Level | Primary Bedroom | 13.11 x 13.5 | ||
| Main Level | Living Room | 13.8 x 13.5 | ||
| Main Level | Dining Room | 9.5 x 13.5 | ||
| Main Level | Kitchen | 12.3 x 13.5 |
https://www.realtor.ca/real-estate/28154660/3027-justin-street-val-caron
Contact Us
Contact us for more information
Marlene Guimond
Salesperson
(705) 969-8183
www.sudburyhomesforsale.ca/
www.facebook.com/marleneremax/
5085 Hwy 69 N
Hanmer, Ontario P3P 1J6
(705) 969-1100
(705) 969-8183
www.remaxcrown.ca/
Sara Pilotte
Salesperson
767 Barrydowne Rd Unit 203-W
Sudbury, Ontario P3E 3T6
(888) 311-1172








