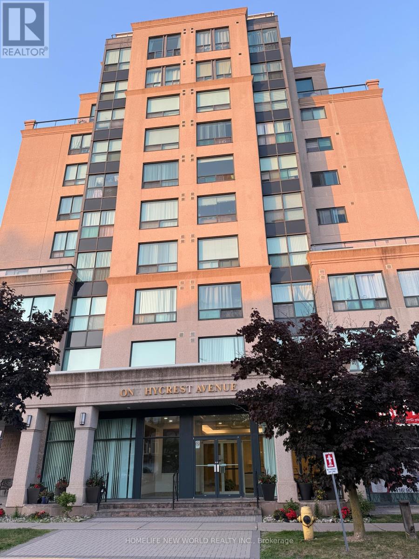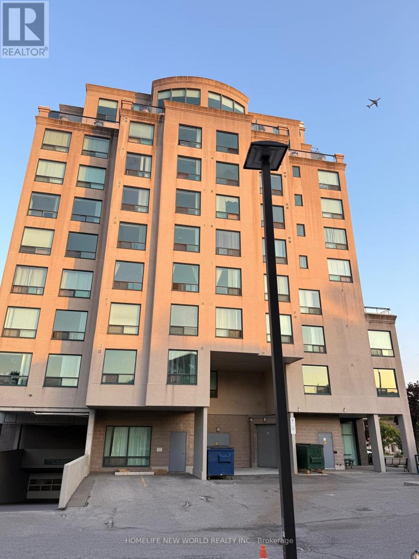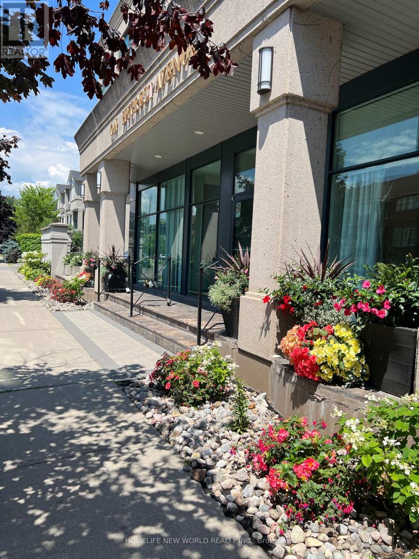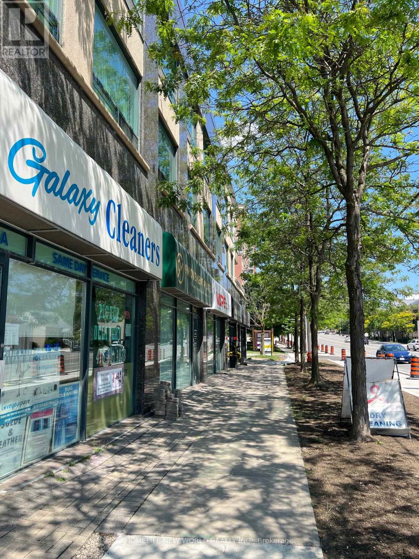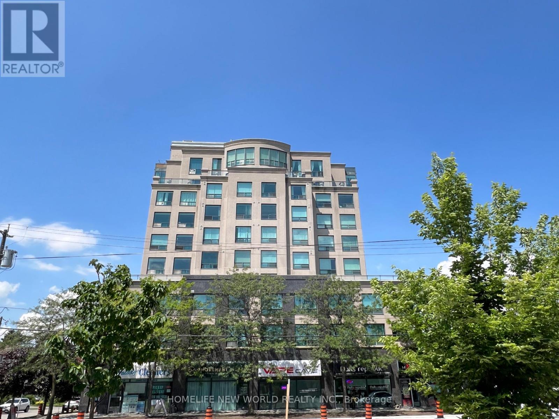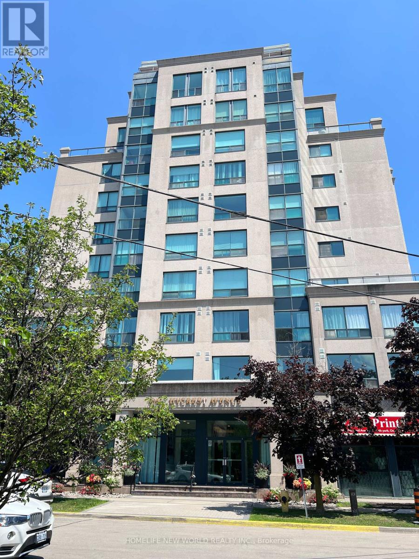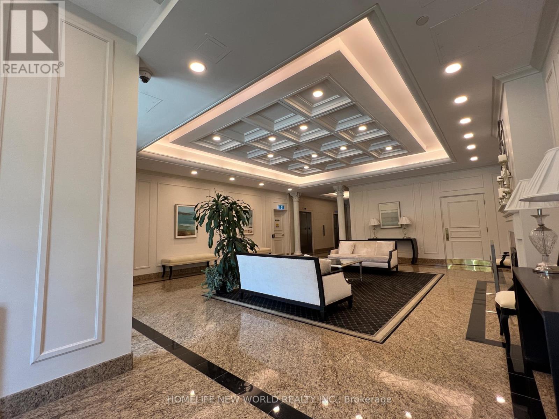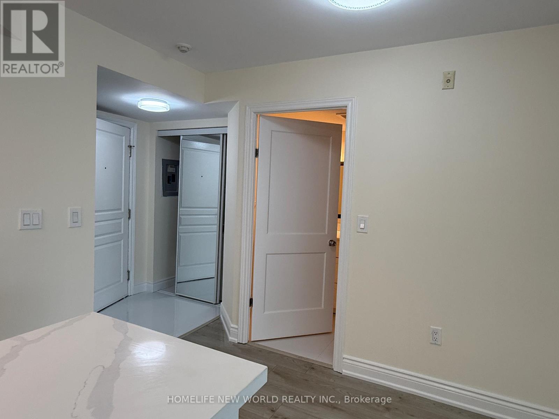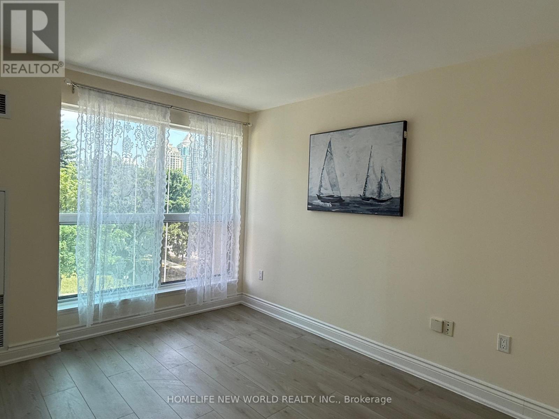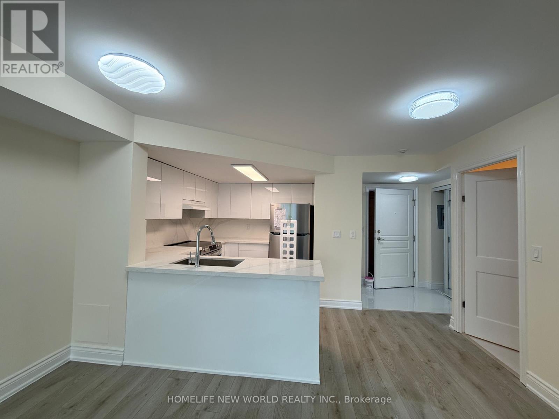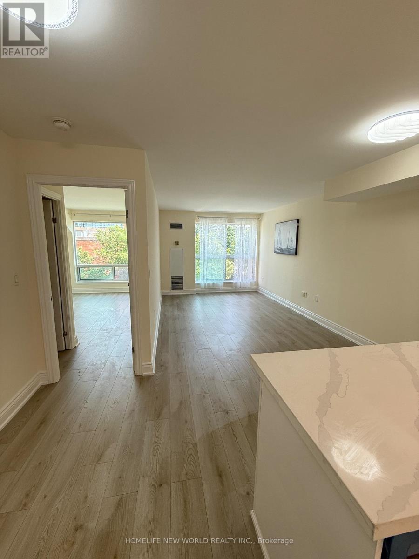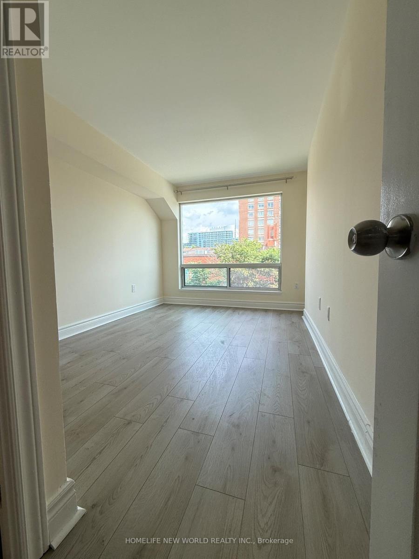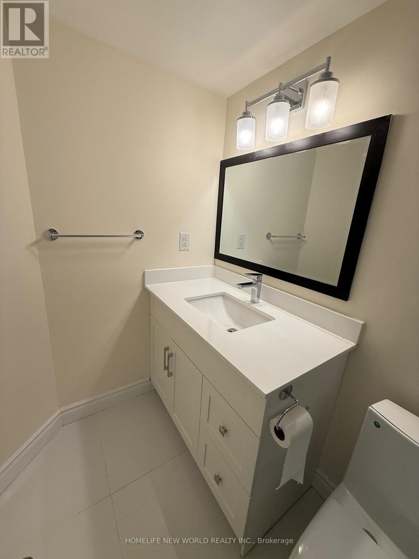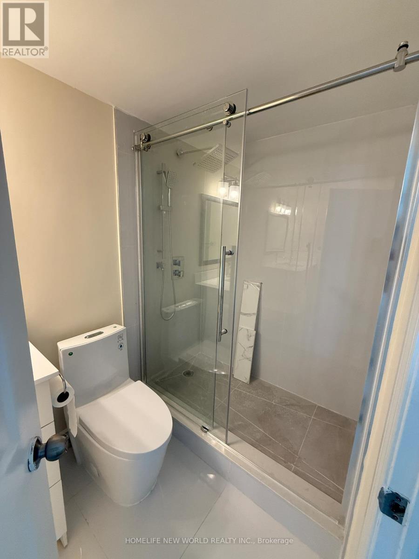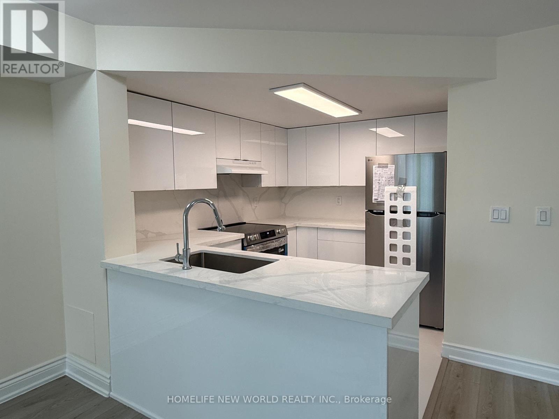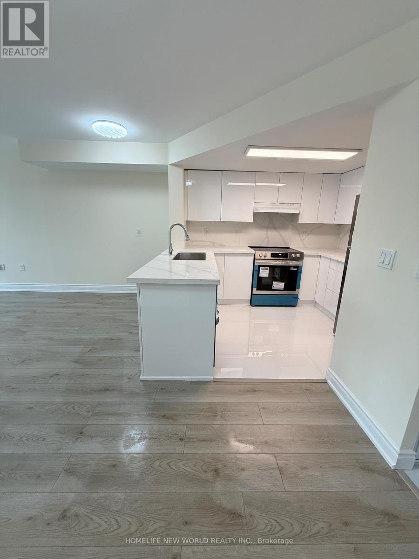303 - 1 Hycrest Avenue Toronto, Ontario M2N 6V8
$520,000Maintenance, Heat, Water, Insurance, Common Area Maintenance, Parking
$490.58 Monthly
Maintenance, Heat, Water, Insurance, Common Area Maintenance, Parking
$490.58 MonthlyGreat location at North York for Top schools (Hollywood PS and Earl Haig SS); Comprehensive renovation and upgrade including ceilings and flooring, concurrent brand new kitchen with quartz surface and shower room with brand new vanity, painting through out. Open concept kitchen with new appliances; Walk-in closet; Charming condo surrounded by nice houses, Walking distances to Bayview Subway, TTC, Bayview Village, Bank, Supermarket, Church, Close to the Hospital, YMCA, easy and fast access to Hwy/401 (id:50886)
Property Details
| MLS® Number | C12292651 |
| Property Type | Single Family |
| Community Name | Willowdale East |
| Community Features | Pet Restrictions |
| Features | Elevator, Wheelchair Access, Carpet Free |
| Parking Space Total | 1 |
Building
| Bathroom Total | 1 |
| Bedrooms Above Ground | 1 |
| Bedrooms Total | 1 |
| Amenities | Exercise Centre, Sauna, Visitor Parking |
| Appliances | Dishwasher, Dryer, Hood Fan, Sauna, Stove, Washer, Window Coverings, Refrigerator |
| Cooling Type | Central Air Conditioning |
| Exterior Finish | Concrete |
| Fire Protection | Security System |
| Flooring Type | Laminate, Ceramic |
| Heating Fuel | Natural Gas |
| Heating Type | Forced Air |
| Size Interior | 500 - 599 Ft2 |
| Type | Apartment |
Parking
| Underground | |
| Garage |
Land
| Acreage | No |
Rooms
| Level | Type | Length | Width | Dimensions |
|---|---|---|---|---|
| Flat | Living Room | 4.06 m | 3.05 m | 4.06 m x 3.05 m |
| Flat | Dining Room | 3.05 m | 1.73 m | 3.05 m x 1.73 m |
| Flat | Kitchen | 3.05 m | 2.99 m | 3.05 m x 2.99 m |
| Flat | Primary Bedroom | 4.6 m | 2.8 m | 4.6 m x 2.8 m |
| Flat | Foyer | 1.83 m | 1.68 m | 1.83 m x 1.68 m |
Contact Us
Contact us for more information
Jolan Zhang
Salesperson
201 Consumers Rd., Ste. 205
Toronto, Ontario M2J 4G8
(416) 490-1177
(416) 490-1928
www.homelifenewworld.com/

