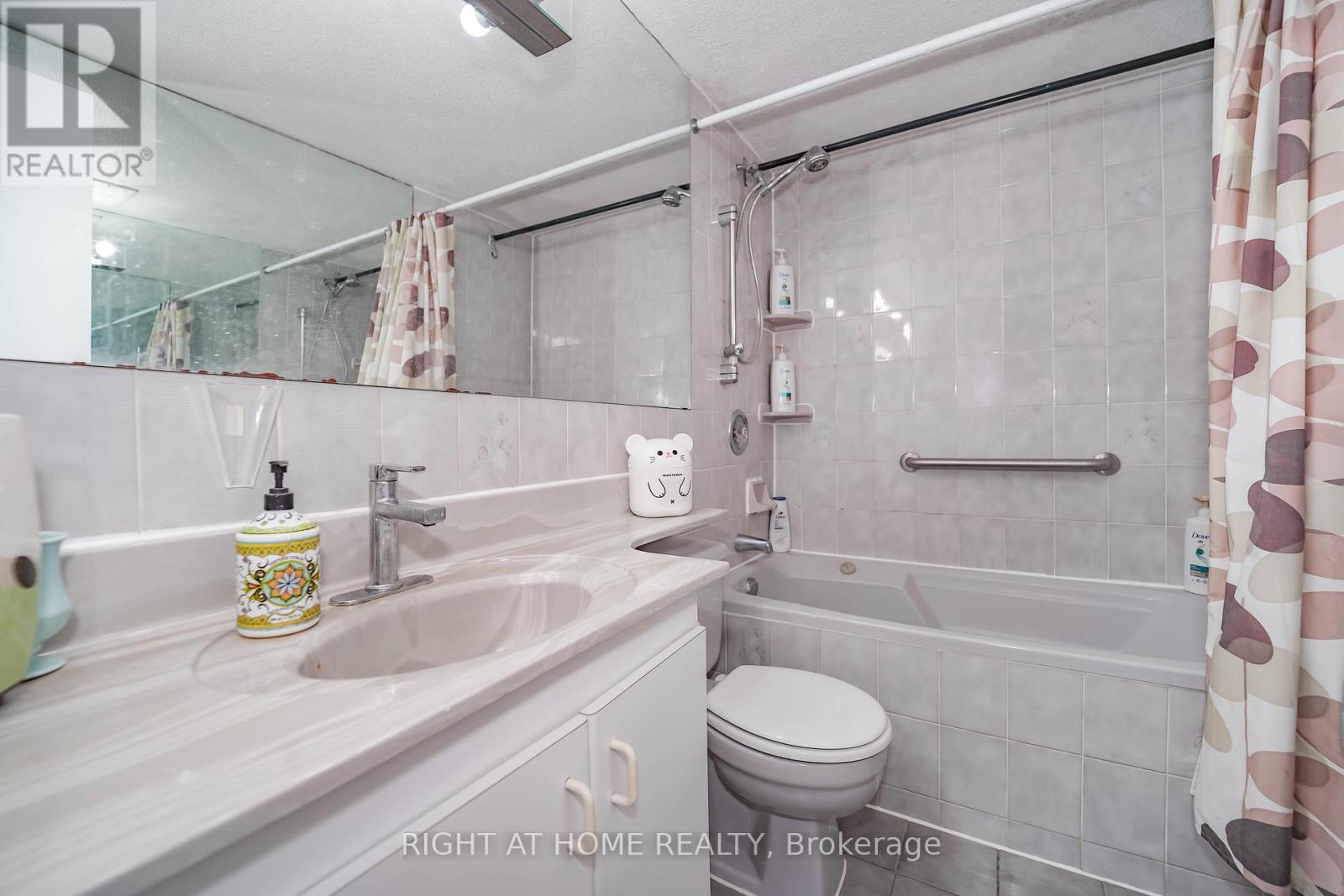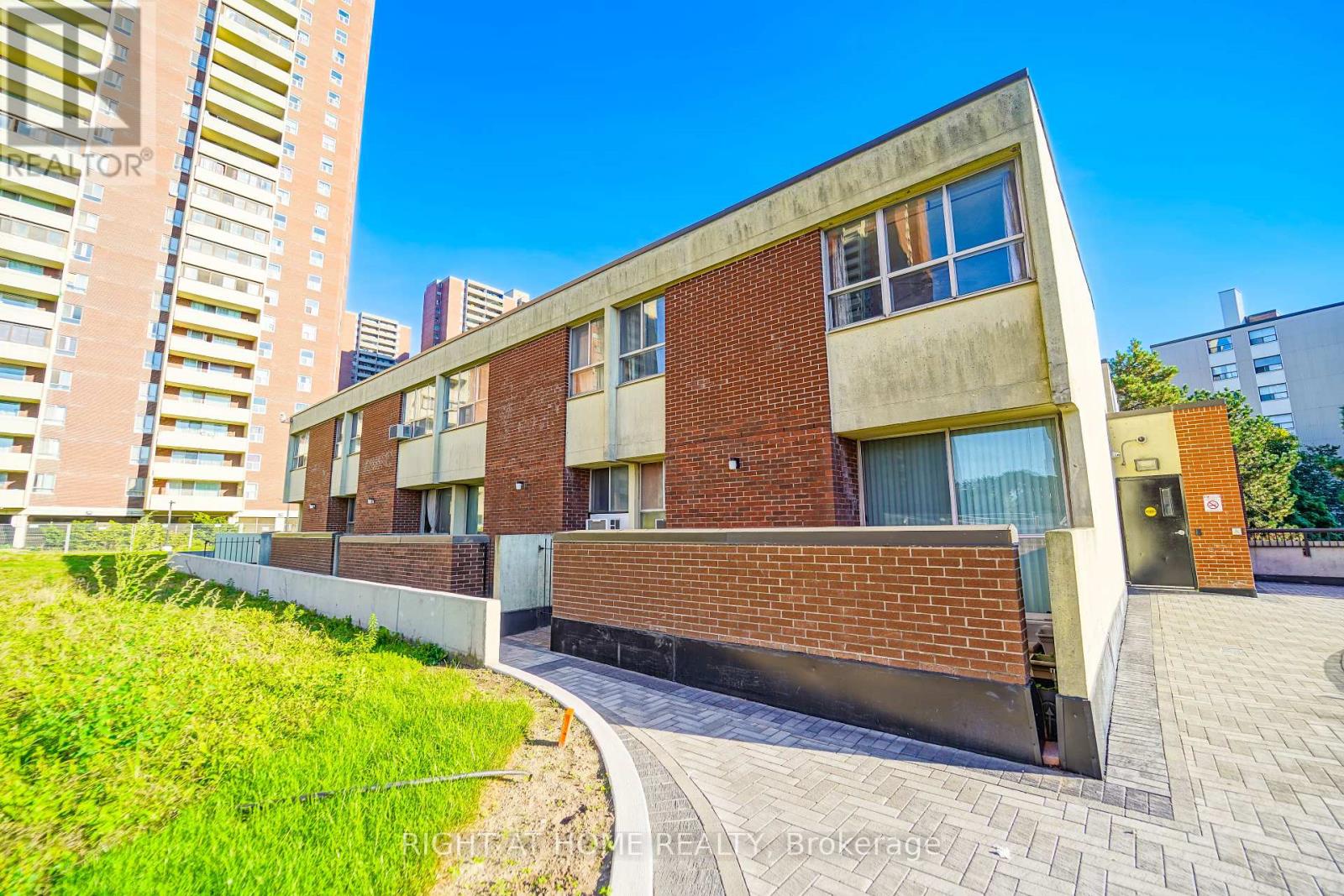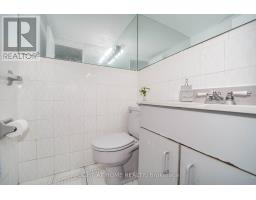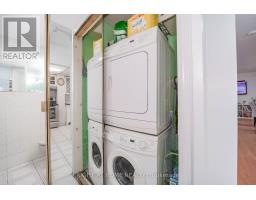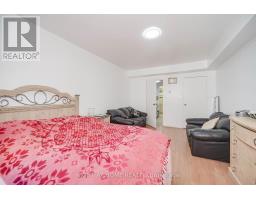303 - 10 Crescent Town Road Toronto, Ontario M4C 5L3
$679,000Maintenance, Heat, Electricity, Water, Cable TV, Common Area Maintenance, Insurance
$1,058.10 Monthly
Maintenance, Heat, Electricity, Water, Cable TV, Common Area Maintenance, Insurance
$1,058.10 MonthlyWelcome To Your A-M-A-Z-I-N-G Home! Stunning And Bright, Newly Upgraded 3 Bedrooms, 3 Washrooms 2-Storey Townhouse Located In A Highly Desirable Quiet & Safe Neighbourhood Where Modern Elegance Meets Convenience. Big Closet In All Bed Room, 2 In Suit Storage, Big Master Bedroom With Washroom. Step Inside And Be Greeted By A Freshly Painted Interior With A Bright Open Concept Living And Dining Space Boasting Plenty Of Natural Light. The Kitchen Features Top-of-the-line Appliances, Counter-top, Back-splash, And Ample Cabinet Space. On The Second Floor You'll Find A Cozy Atmosphere In Each Of The Three Generously Sized Bedrooms. The Spacious Primary Bedroom Features A Luxurious Walk In Closet And Two Piece Ensuite. You Are Also Conveniently Located Next To Victoria Park Subway Station, Parks, Daycare, Schools, Grocery, Pharmacy, Major Highways, And Much More. Just Move In and Enjoy! Don't Miss Best Deal Of The Area, Great Location! **** EXTRAS **** Owners Will Receive Access To A State Of The Art Recreation Centre, Which Includes An Indoor Pool, Fitness Centre, Gymnasium, Party Room, Squash Courts And More! (id:50886)
Property Details
| MLS® Number | E9761629 |
| Property Type | Single Family |
| Community Name | Crescent Town |
| CommunityFeatures | Pet Restrictions |
| ParkingSpaceTotal | 1 |
| PoolType | Indoor Pool |
Building
| BathroomTotal | 3 |
| BedroomsAboveGround | 3 |
| BedroomsTotal | 3 |
| Amenities | Exercise Centre, Recreation Centre, Sauna, Storage - Locker |
| Appliances | Dishwasher, Dryer, Refrigerator, Stove, Washer |
| CoolingType | Window Air Conditioner |
| ExteriorFinish | Brick |
| FireProtection | Security Guard, Security System |
| FlooringType | Laminate, Ceramic |
| HalfBathTotal | 2 |
| HeatingFuel | Electric |
| HeatingType | Radiant Heat |
| StoriesTotal | 2 |
| SizeInterior | 1399.9886 - 1598.9864 Sqft |
| Type | Row / Townhouse |
Parking
| Underground |
Land
| Acreage | No |
Rooms
| Level | Type | Length | Width | Dimensions |
|---|---|---|---|---|
| Second Level | Primary Bedroom | 17.48 m | 11.48 m | 17.48 m x 11.48 m |
| Second Level | Bedroom 2 | 12.46 m | 10.17 m | 12.46 m x 10.17 m |
| Second Level | Bedroom 3 | 10.56 m | 10.23 m | 10.56 m x 10.23 m |
| Ground Level | Living Room | 13.45 m | 13.25 m | 13.45 m x 13.25 m |
| Ground Level | Dining Room | 10.76 m | 10.33 m | 10.76 m x 10.33 m |
| Ground Level | Kitchen | 16.73 m | 7.54 m | 16.73 m x 7.54 m |
Interested?
Contact us for more information
Mahbub Osmani
Salesperson
1396 Don Mills Rd Unit B-121
Toronto, Ontario M3B 0A7
































