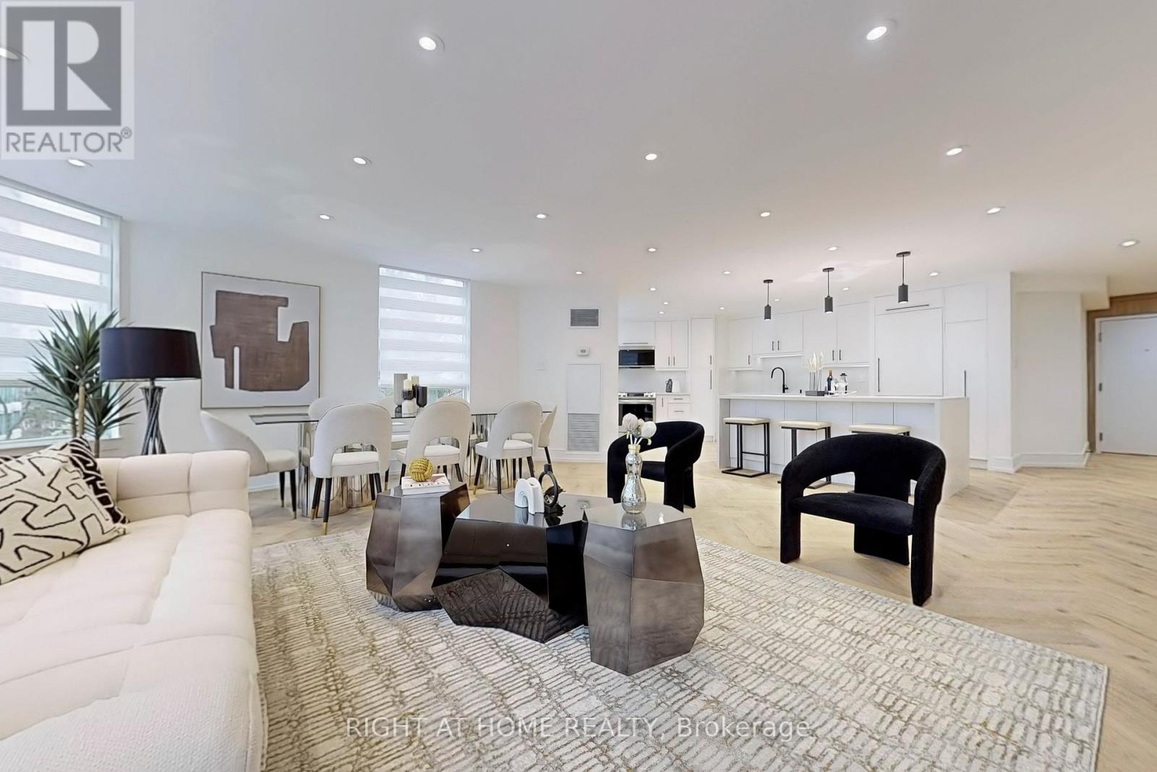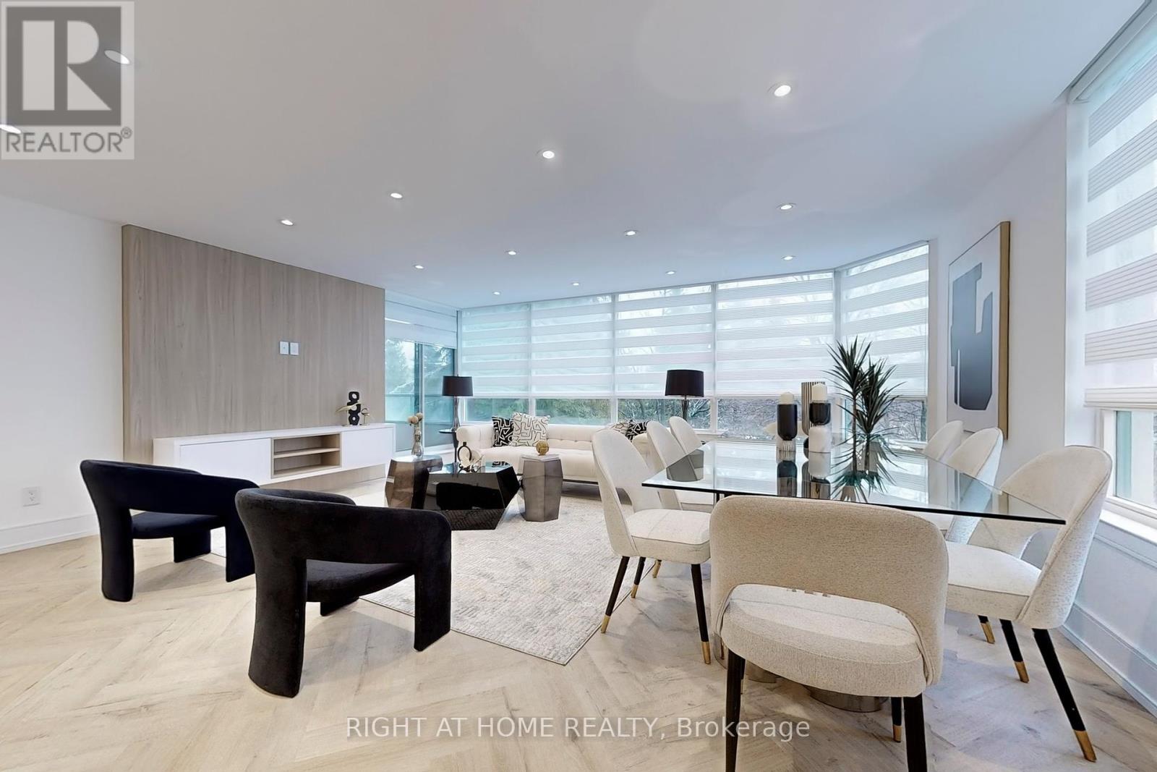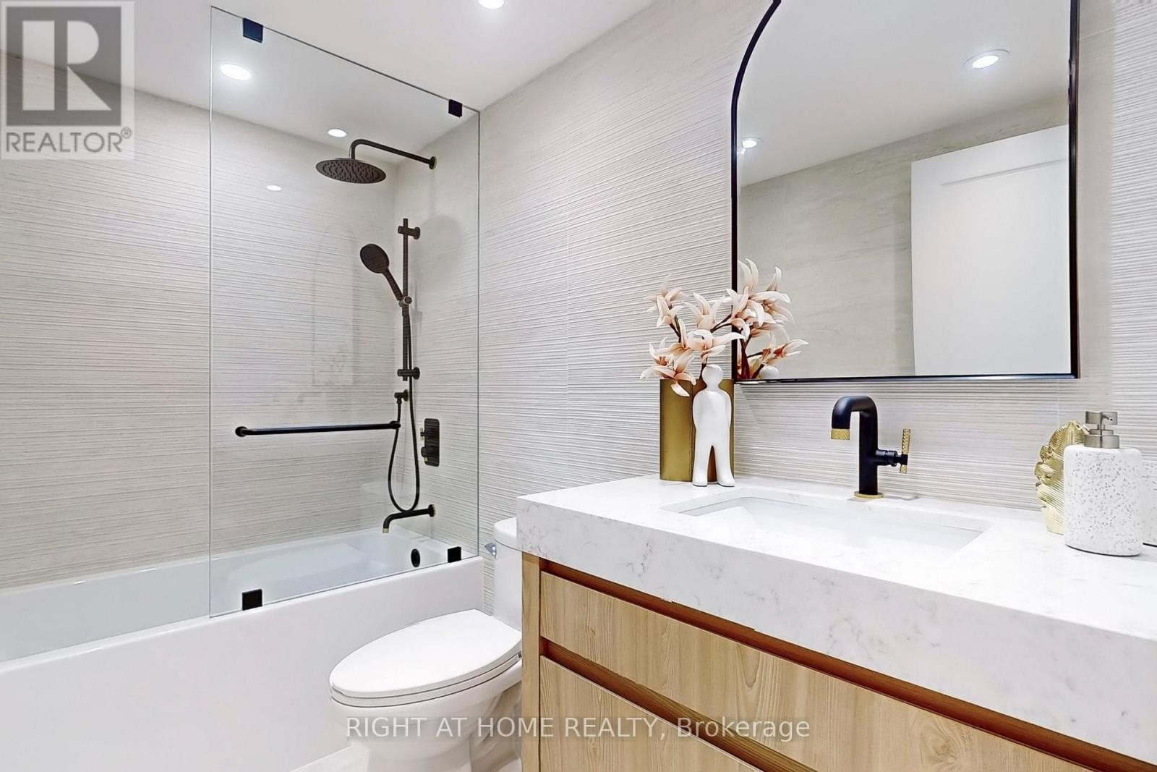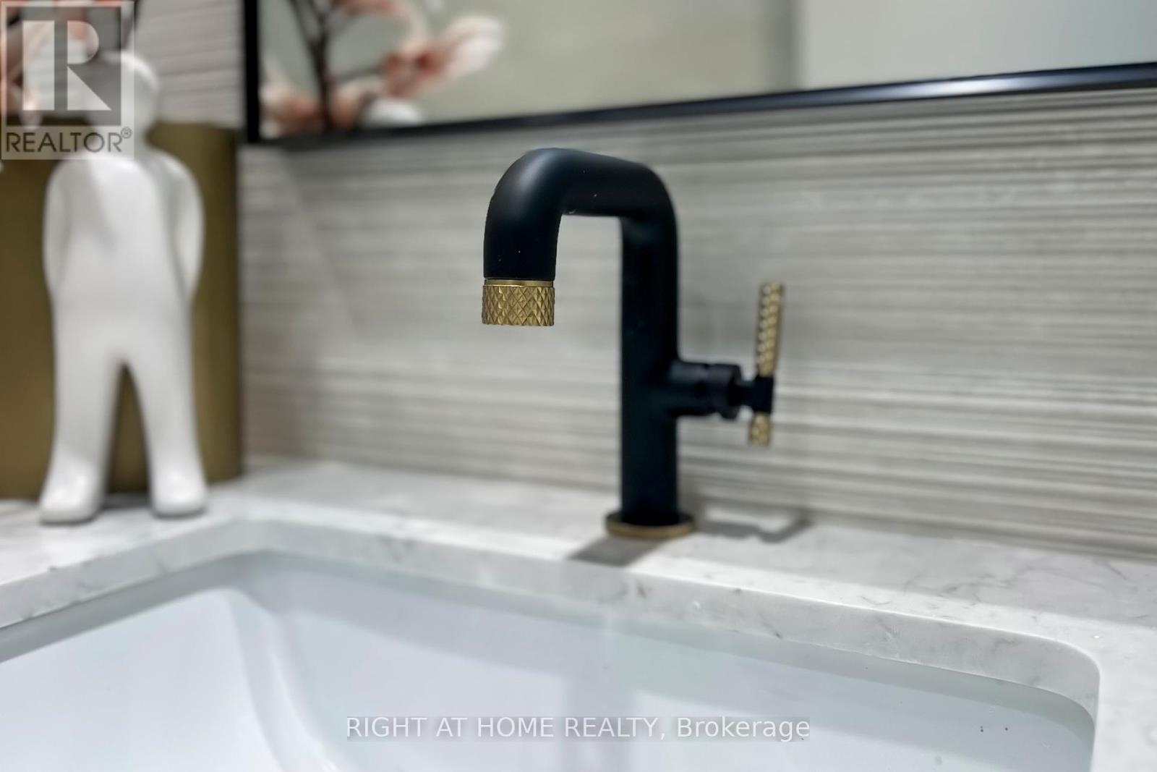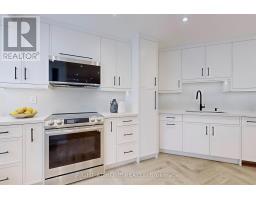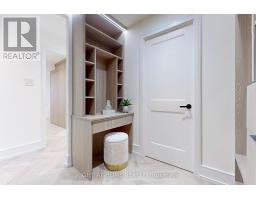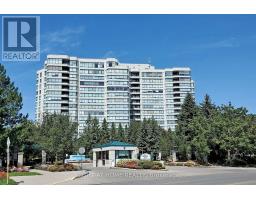303 - 120 Promenade Circle Vaughan, Ontario L4J 7W9
$1,219,000Maintenance, Heat, Water, Cable TV, Electricity, Common Area Maintenance, Parking, Insurance
$1,324.24 Monthly
Maintenance, Heat, Water, Cable TV, Electricity, Common Area Maintenance, Parking, Insurance
$1,324.24 MonthlyJust Under 1450Sqf Of High-End Quality Fully Renovated 2Bdr ,2Baths Designer Condo . Oak Wall Coverings W/ Hidden Laundry and Storage Doors. Herringbone Flrs. Large Kitchen , B/I High End GE Monogram Fridge , Designer Blinds, Black-Out Blinds In Bedrooms, Tenzo Shower Controls, Gimbal Pot-Lights, Custom TV Unit , Custom Made W/I Closet Cabinets, Closet in 2nd Bdr. Large W/I Closet, Italian Tiles in Bathrooms and much more...A MUST SEE! (id:50886)
Property Details
| MLS® Number | N12039687 |
| Property Type | Single Family |
| Community Name | Brownridge |
| Community Features | Pets Not Allowed |
| Features | Balcony, In Suite Laundry |
| Parking Space Total | 2 |
Building
| Bathroom Total | 2 |
| Bedrooms Above Ground | 2 |
| Bedrooms Total | 2 |
| Appliances | Dishwasher, Dryer, Microwave, Range, Washer, Window Coverings, Refrigerator |
| Cooling Type | Central Air Conditioning |
| Exterior Finish | Concrete |
| Heating Fuel | Natural Gas |
| Heating Type | Forced Air |
| Size Interior | 1,400 - 1,599 Ft2 |
| Type | Apartment |
Parking
| Underground | |
| Garage |
Land
| Acreage | No |
Rooms
| Level | Type | Length | Width | Dimensions |
|---|---|---|---|---|
| Main Level | Living Room | 6.1 m | 5.74 m | 6.1 m x 5.74 m |
| Main Level | Dining Room | 6.1 m | 5.74 m | 6.1 m x 5.74 m |
| Main Level | Kitchen | 5.18 m | 2.97 m | 5.18 m x 2.97 m |
| Main Level | Primary Bedroom | 6.1 m | 3.28 m | 6.1 m x 3.28 m |
| Main Level | Bedroom 2 | 5.1 m | 2.74 m | 5.1 m x 2.74 m |
https://www.realtor.ca/real-estate/28070259/303-120-promenade-circle-vaughan-brownridge-brownridge
Contact Us
Contact us for more information
Shay Lutzky
Salesperson
1396 Don Mills Rd Unit B-121
Toronto, Ontario M3B 0A7
(416) 391-3232
(416) 391-0319
www.rightathomerealty.com/






