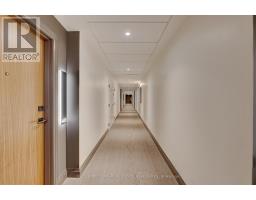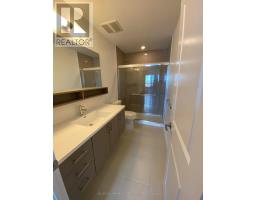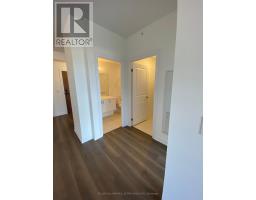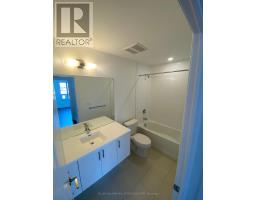303 - 121 Highway 8 Hamilton, Ontario L8G 0A3
$2,850 Monthly
Experience Modern Elegance in This Stunning Branthaven CondoDiscover the pinnacle of urban living in this sophisticated 2-bedroom, 2-bathroom condo, nestled in a contemporary building less than 4 years old. Designed with modern lifestyles in mind, this residence showcases energy-efficient features and a fresh, stylish aesthetic. The open-concept layout seamlessly blends the living, dining, and kitchen areas, accented by luxurious 6' plank laminate flooring, elegant quartz countertops, and upgraded stainless steel appliances. The primary bedroom offers a tranquil retreat with a chic 4-piece ensuite. The second bedroom is bright and spacious, featuring a large window and ample closet storage. This home also boasts the convenience of a second 4-piece bathroom and an in-unit laundry room equipped with a washer and dryer.Residents can indulge in exceptional amenities, including a lavish party room, a state-of-the-art gym, a dedicated yoga room, and a stunning rooftop retreat perfect for relaxation and entertaining. Situated in a vibrant neighborhood, this condo is steps away from shopping, dining, and entertainment, placing everything you need right at your doorstep.Experience the perfect blend of modern design and convenience in this exceptional residence. (id:50886)
Property Details
| MLS® Number | X11917013 |
| Property Type | Single Family |
| Community Name | Stoney Creek |
| Community Features | Pet Restrictions |
| Features | Balcony |
| Parking Space Total | 1 |
Building
| Bathroom Total | 2 |
| Bedrooms Above Ground | 2 |
| Bedrooms Total | 2 |
| Amenities | Storage - Locker |
| Appliances | Dishwasher, Dryer, Range, Refrigerator, Stove, Washer |
| Cooling Type | Central Air Conditioning |
| Exterior Finish | Concrete |
| Flooring Type | Laminate |
| Heating Fuel | Electric |
| Heating Type | Heat Pump |
| Size Interior | 800 - 899 Ft2 |
| Type | Apartment |
Parking
| Underground | |
| Garage |
Land
| Acreage | No |
Rooms
| Level | Type | Length | Width | Dimensions |
|---|---|---|---|---|
| Main Level | Kitchen | 2.84 m | 3.3 m | 2.84 m x 3.3 m |
| Main Level | Living Room | 5.13 m | 3.3 m | 5.13 m x 3.3 m |
| Main Level | Primary Bedroom | 4.06 m | 3.07 m | 4.06 m x 3.07 m |
| Main Level | Bedroom 2 | 2.84 m | 2.84 m | 2.84 m x 2.84 m |
https://www.realtor.ca/real-estate/27788066/303-121-highway-8-hamilton-stoney-creek-stoney-creek
Contact Us
Contact us for more information
Amal Yvette Gabraiel
Salesperson
(905) 320-4108
www.gta-housing.com/
www.facebook.com/Yvettegtahousing/
twitter.com/yvettegabraiel
www.linkedin.com/in/yvette-gabraiel-2121a131?trk=hp-identity-name
1939 Ironoak Way #101
Oakville, Ontario L6H 3V8
(905) 949-8866
(905) 949-6262

























































