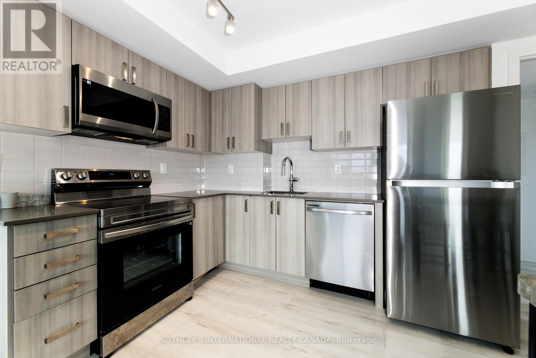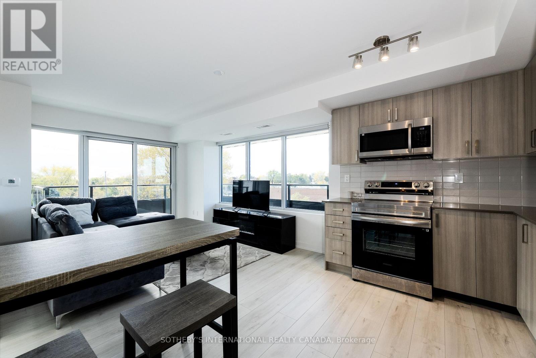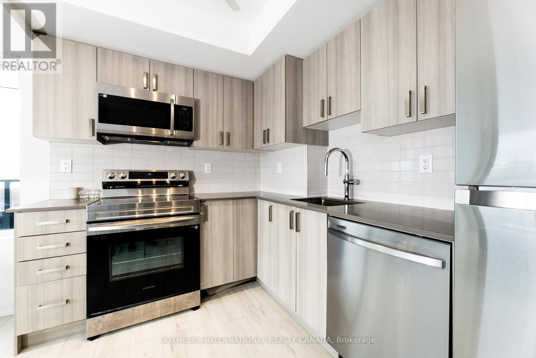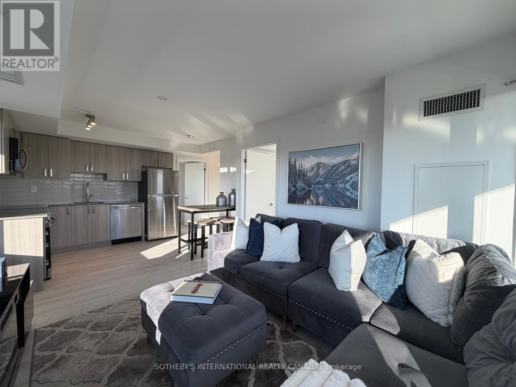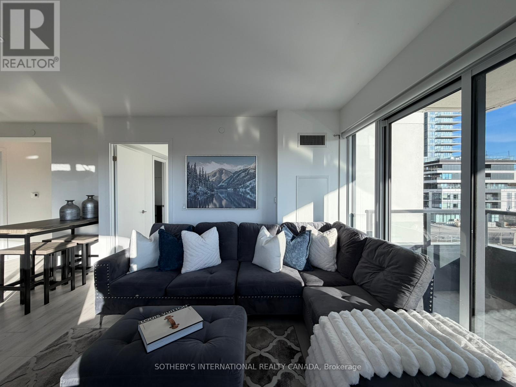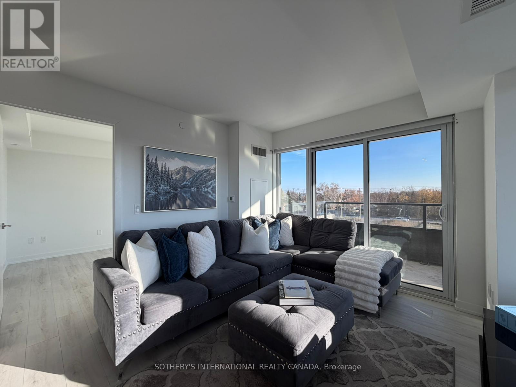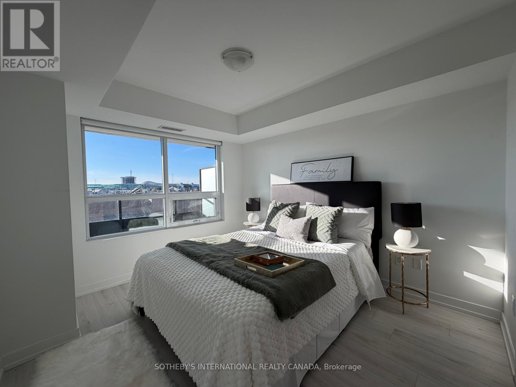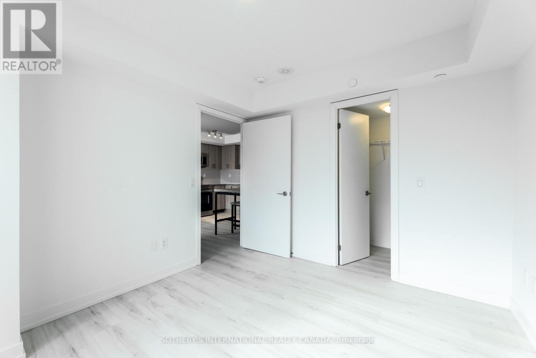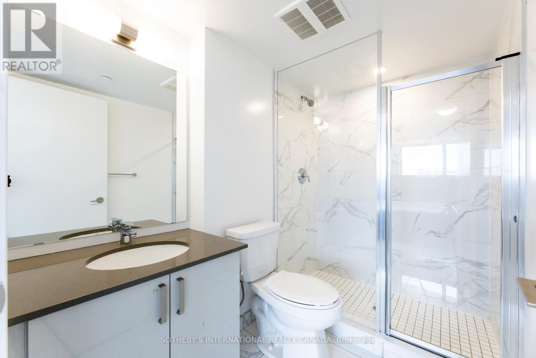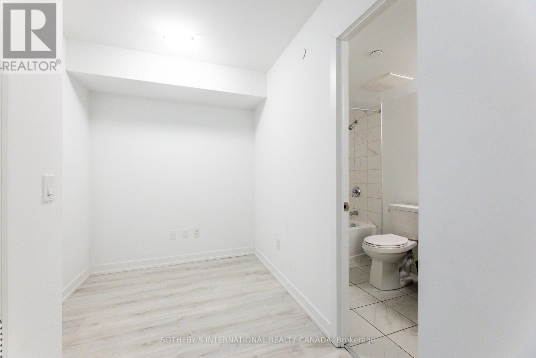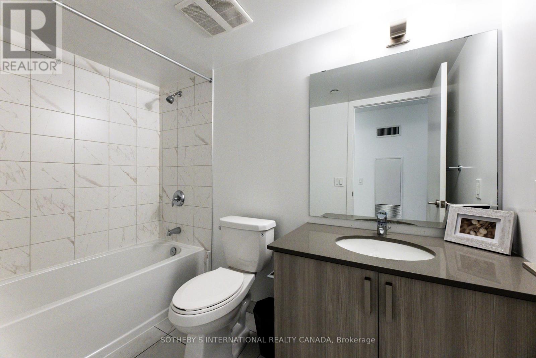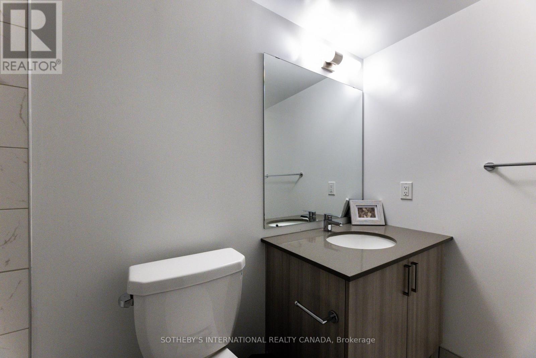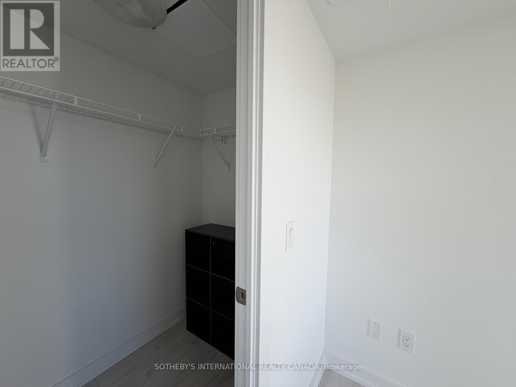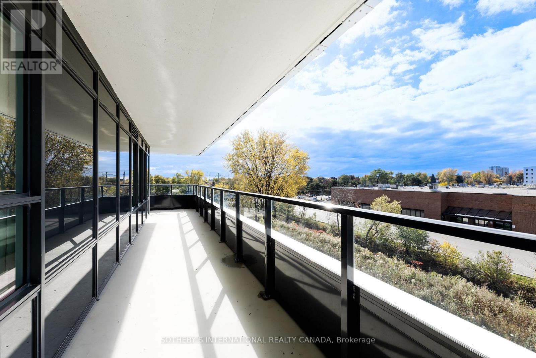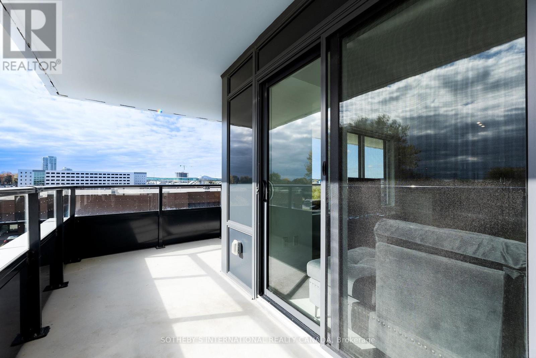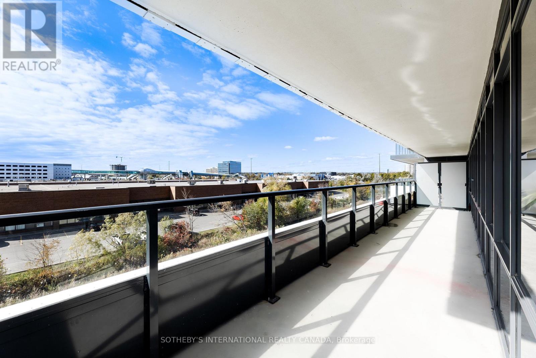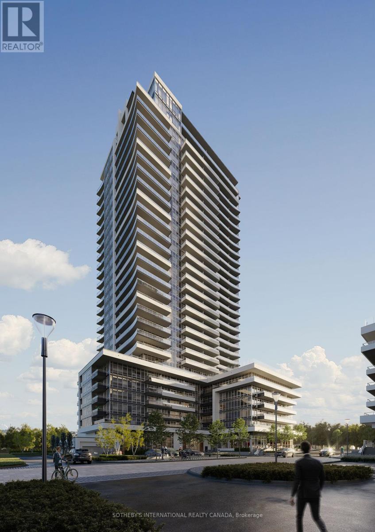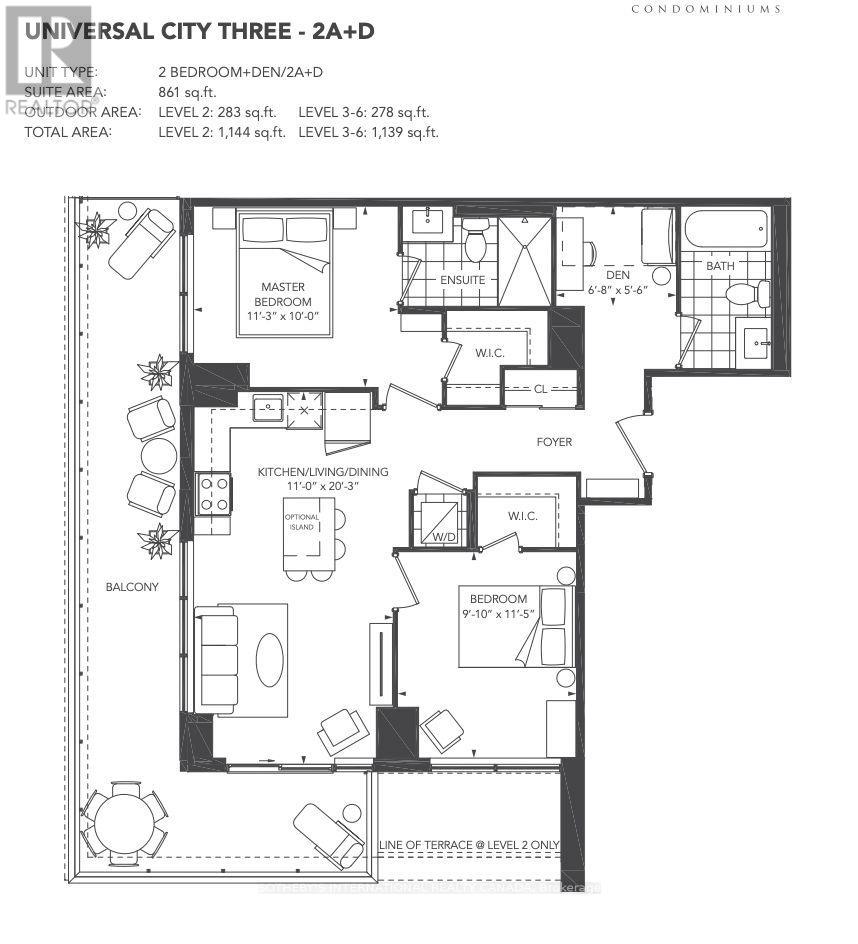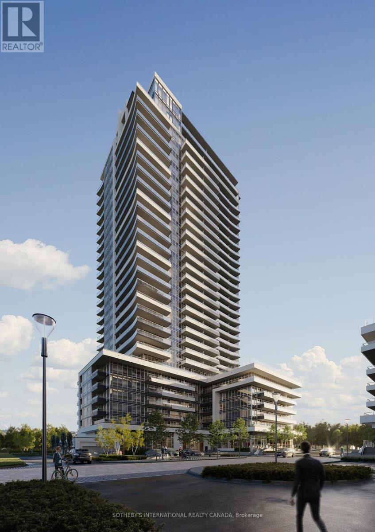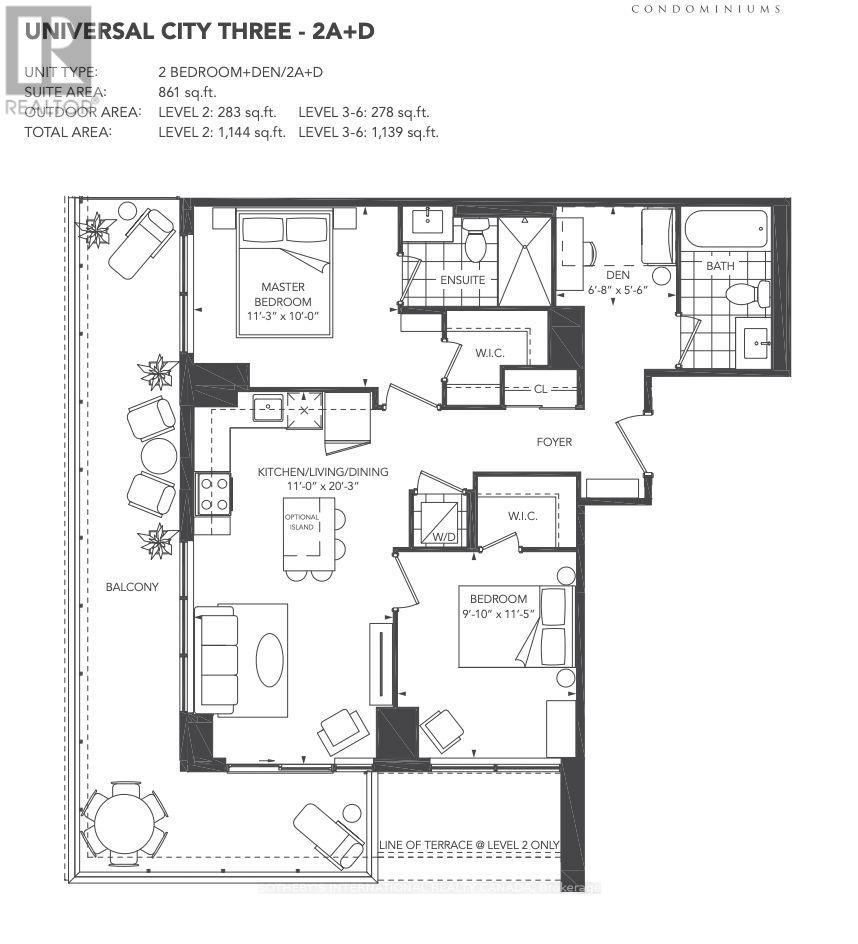303 - 1435 Celebration Drive Pickering, Ontario L1W 0C4
$599,000Maintenance, Common Area Maintenance
$616.34 Monthly
Maintenance, Common Area Maintenance
$616.34 MonthlyWelcome to his stunning 2 bed + den, 2-bath southwest corner suite at Universal City 3 - Pickering's hottest new address! It offers 861 sq ft of sun-filled living space plus a massive 278 sq ft wrap-around balcony - that's 1,139 sq ft total! The unit has two walk-in closets. Split bedroom plan and fully enclosed den. Enjoy floor-to-ceiling windows, stylish upgrades, and an open-concept layout that seamlessly blends indoor-outdoor living. Includes parking and locker in a brand-new building with premium amenities: fitness centre, party lounge, rooftop terrace, pool, and 24-hr concierge. Steps to Pickering GO, Pickering Town Centre, restaurants, parks, and the waterfront - everything you need right at your doorstep. An unbeatable below-$600K dream deal offering luxury, lifestyle, and incredible value in one perfect package! All furniture included as well! (id:50886)
Property Details
| MLS® Number | E12509786 |
| Property Type | Single Family |
| Community Name | Bay Ridges |
| Community Features | Pets Allowed With Restrictions |
| Features | Balcony |
| Parking Space Total | 1 |
Building
| Bathroom Total | 2 |
| Bedrooms Above Ground | 2 |
| Bedrooms Below Ground | 1 |
| Bedrooms Total | 3 |
| Amenities | Storage - Locker |
| Appliances | Furniture, Window Coverings |
| Basement Type | None |
| Cooling Type | Central Air Conditioning |
| Exterior Finish | Brick, Concrete |
| Heating Fuel | Natural Gas |
| Heating Type | Forced Air |
| Size Interior | 800 - 899 Ft2 |
| Type | Apartment |
Parking
| Underground | |
| Garage |
Land
| Acreage | No |
Rooms
| Level | Type | Length | Width | Dimensions |
|---|---|---|---|---|
| Flat | Living Room | 20 m | 11 m | 20 m x 11 m |
| Flat | Dining Room | 20 m | 11 m | 20 m x 11 m |
| Flat | Kitchen | 20 m | 11 m | 20 m x 11 m |
| Flat | Bedroom | 11.3 m | 10 m | 11.3 m x 10 m |
| Flat | Bedroom 2 | 11.5 m | 9.1 m | 11.5 m x 9.1 m |
| Flat | Den | 6.8 m | 5.6 m | 6.8 m x 5.6 m |
Contact Us
Contact us for more information
Andrea Hanak
Broker
www.andreahanak.com/
192 Davenport Rd
Toronto, Ontario M5R 1J2
(416) 913-7930

