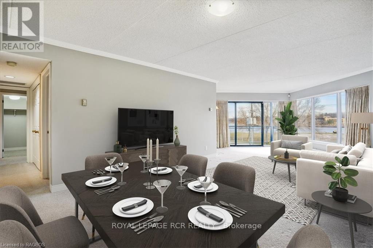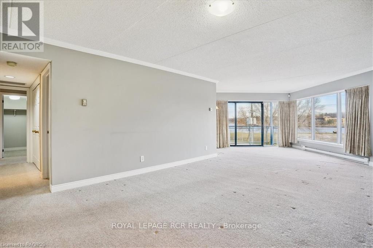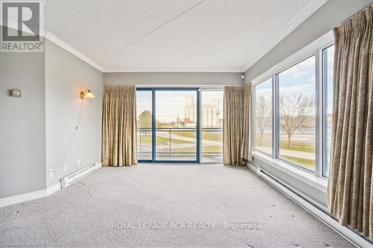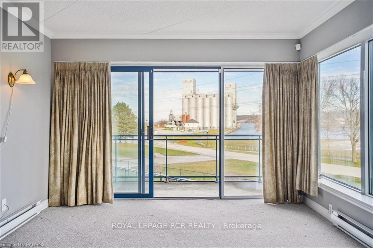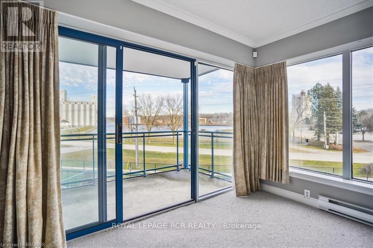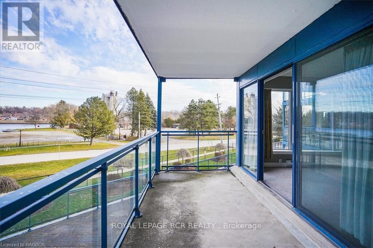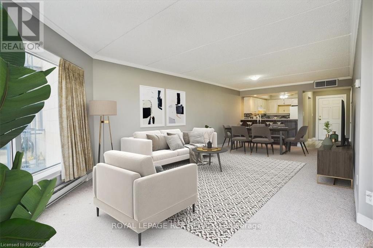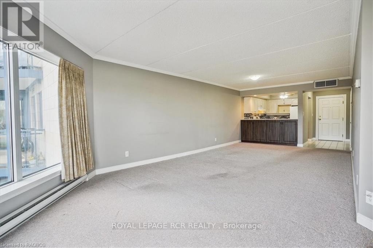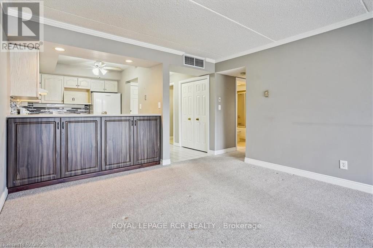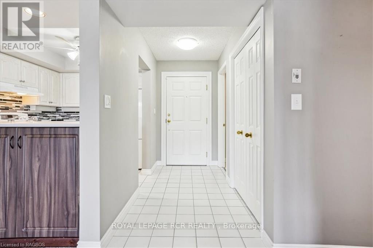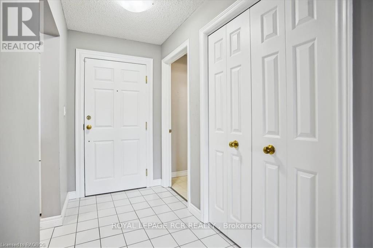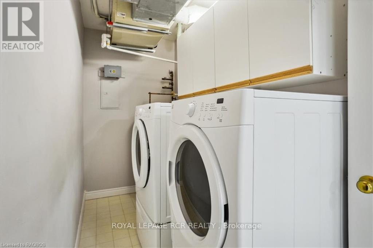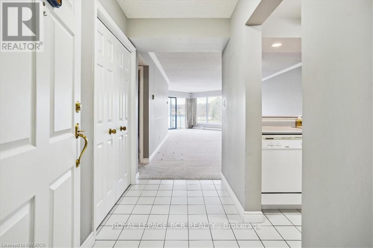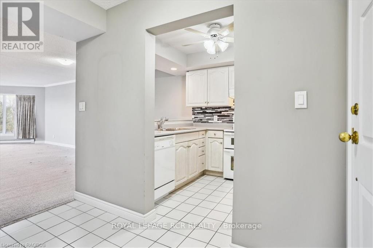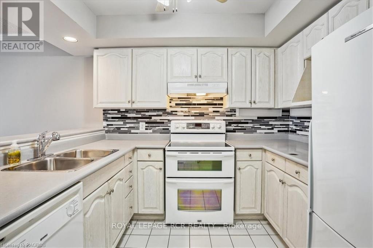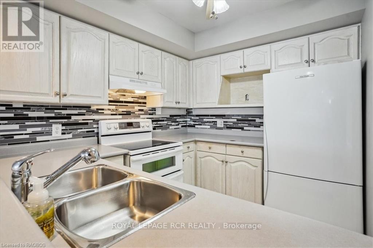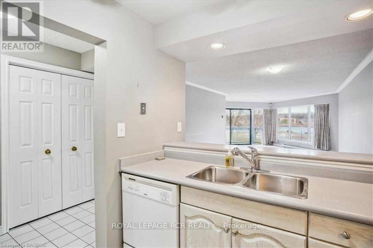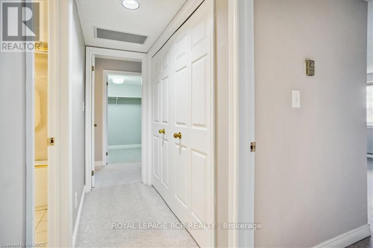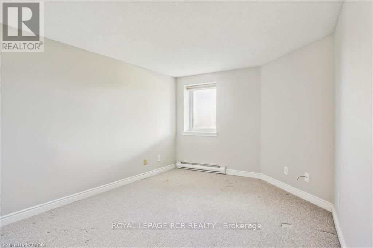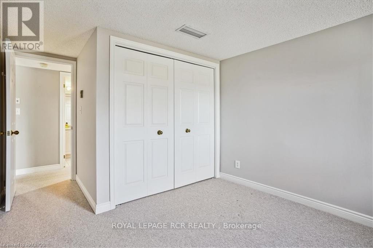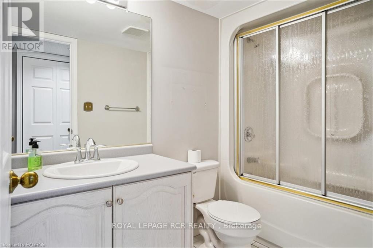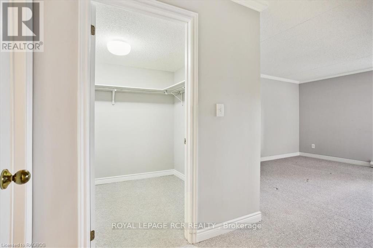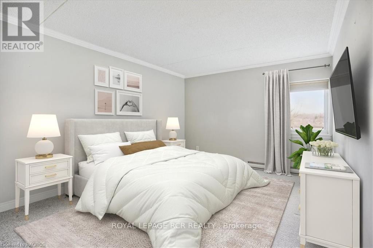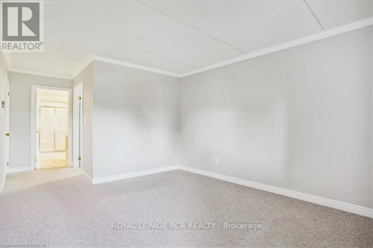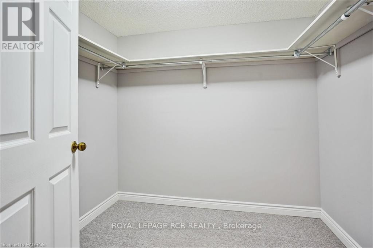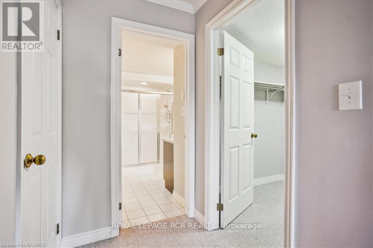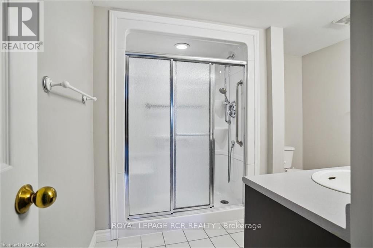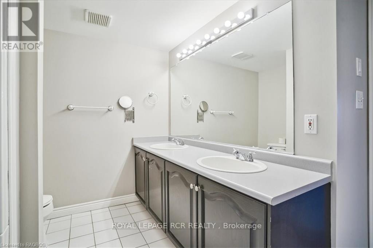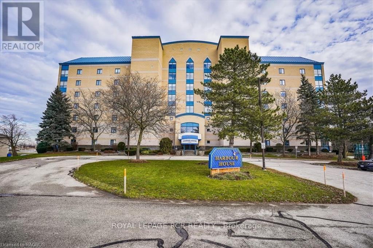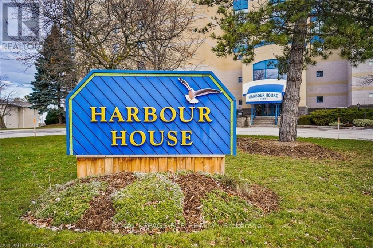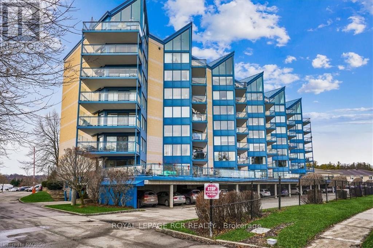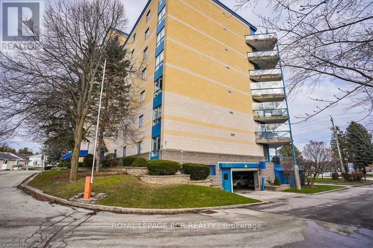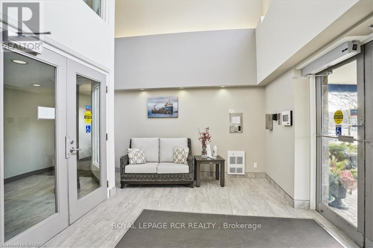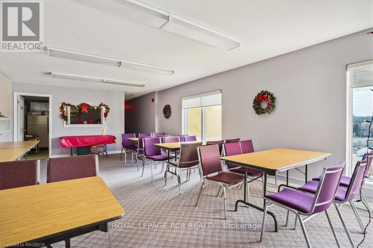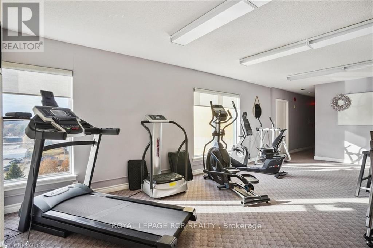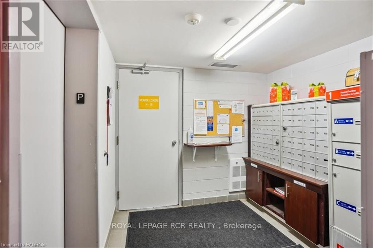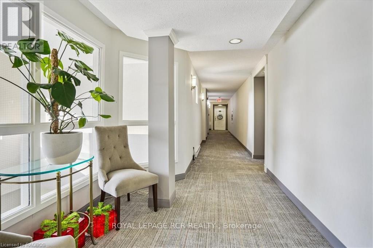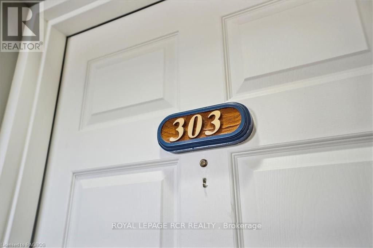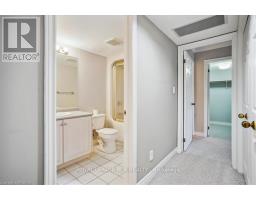303 - 1455 2nd Avenue W Owen Sound, Ontario N4K 6V3
$515,000Maintenance, Insurance, Common Area Maintenance, Water, Parking
$592 Monthly
Maintenance, Insurance, Common Area Maintenance, Water, Parking
$592 MonthlyWelcome to Harbour House, one of the most sought-after condo buildings in Owen Sound! This bright and spacious 2-bedroom, 2-bathroom unit offers spectacular views of Georgian Bay, where you can soak in stunning sunrises from your east-facing balcony. It?s also the perfect spot to catch the Canada Day fireworks over the bay! Inside, the open-concept design flows seamlessly from the kitchen to the dining and living room, creating a great space for entertaining or simply relaxing. The primary bedroom features a generous walk-in closet and an ensuite with double sinks. All appliances are included, even the washer and dryer, conveniently located right in the unit. The hot water tank was replaced in 2018 for added peace of mind. Step outside, and you?re greeted with walking trails, a nearby park, and a beach for those summer days. Plus, you?re just a short stroll to the family medical building and downtown amenities. Enjoy the best of condo living with nature and city conveniences right at your doorstep! Some photos include virtual staging. (id:50886)
Property Details
| MLS® Number | X11898802 |
| Property Type | Single Family |
| Community Name | Owen Sound |
| Amenities Near By | Beach, Marina, Park, Public Transit |
| Community Features | Pet Restrictions |
| Features | Balcony, In Suite Laundry |
| Parking Space Total | 1 |
| View Type | View Of Water |
Building
| Bathroom Total | 2 |
| Bedrooms Above Ground | 2 |
| Bedrooms Total | 2 |
| Age | 31 To 50 Years |
| Amenities | Exercise Centre, Recreation Centre, Party Room, Visitor Parking, Separate Heating Controls, Storage - Locker |
| Appliances | Water Heater, Dishwasher, Dryer, Stove, Washer, Window Coverings, Refrigerator |
| Cooling Type | Central Air Conditioning |
| Exterior Finish | Concrete |
| Heating Fuel | Electric |
| Heating Type | Baseboard Heaters |
| Size Interior | 1,200 - 1,399 Ft2 |
| Type | Apartment |
| Utility Water | Municipal Water |
Parking
| Underground | |
| Garage |
Land
| Acreage | No |
| Land Amenities | Beach, Marina, Park, Public Transit |
| Zoning Description | Rc1 |
Rooms
| Level | Type | Length | Width | Dimensions |
|---|---|---|---|---|
| Main Level | Other | 3.6 m | 2.05 m | 3.6 m x 2.05 m |
| Main Level | Kitchen | 3.07 m | 2.36 m | 3.07 m x 2.36 m |
| Main Level | Living Room | 5.53 m | 3.93 m | 5.53 m x 3.93 m |
| Main Level | Primary Bedroom | 4.34 m | 3.45 m | 4.34 m x 3.45 m |
| Main Level | Other | 2.38 m | 2 m | 2.38 m x 2 m |
| Main Level | Bathroom | Measurements not available | ||
| Main Level | Bedroom | 4.62 m | 3.04 m | 4.62 m x 3.04 m |
| Main Level | Bathroom | Measurements not available | ||
| Main Level | Laundry Room | 3.35 m | 1.34 m | 3.35 m x 1.34 m |
| Main Level | Foyer | 2.84 m | 1.37 m | 2.84 m x 1.37 m |
https://www.realtor.ca/real-estate/27750139/303-1455-2nd-avenue-w-owen-sound-owen-sound
Contact Us
Contact us for more information
Shauna Bonterre
Broker
www.shaunabonterre.com/
www.facebook.com/shaunabonterrerealestate
820 10th St W
Owen Sound, N4K 3S1
(519) 376-9210
(519) 376-1355

