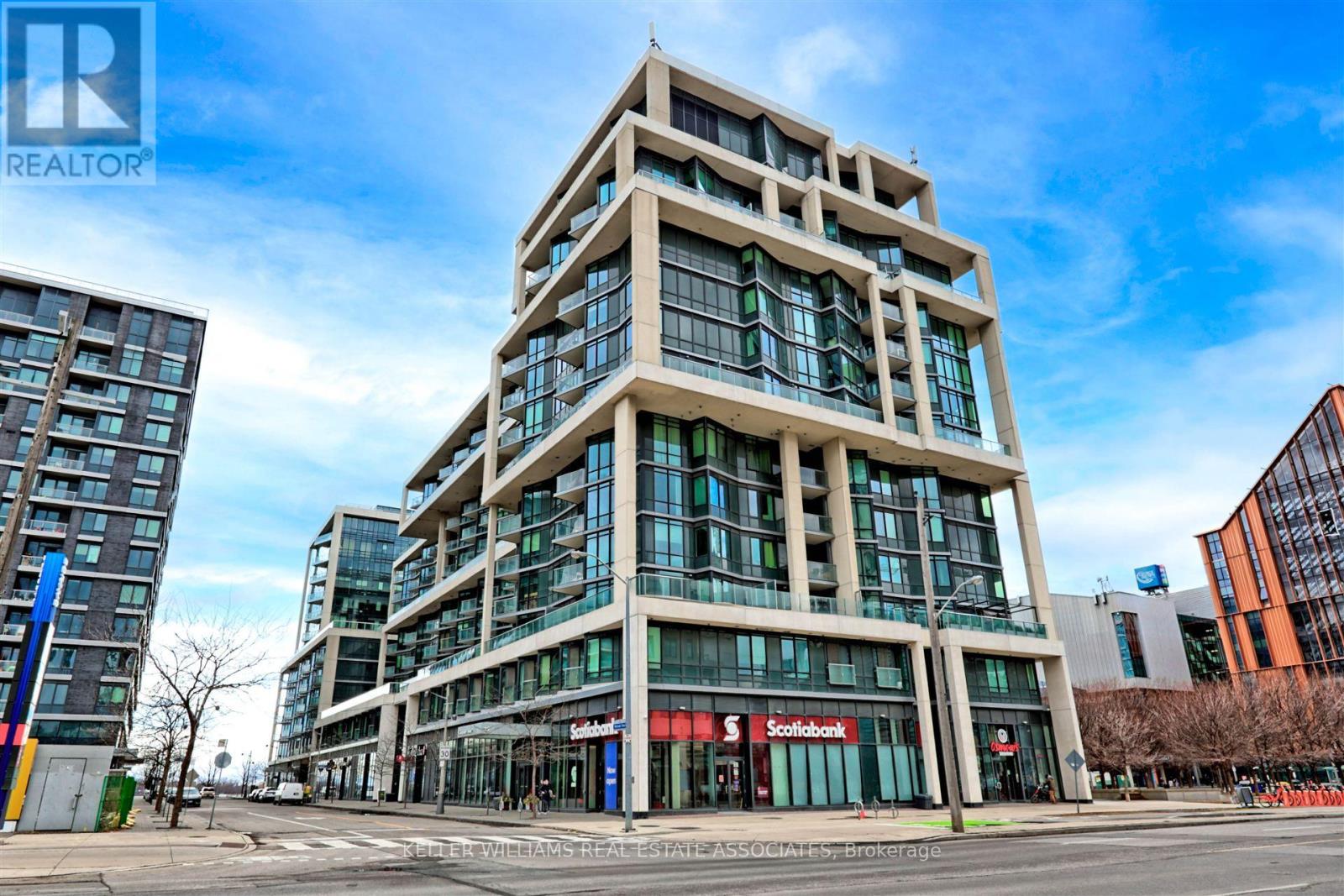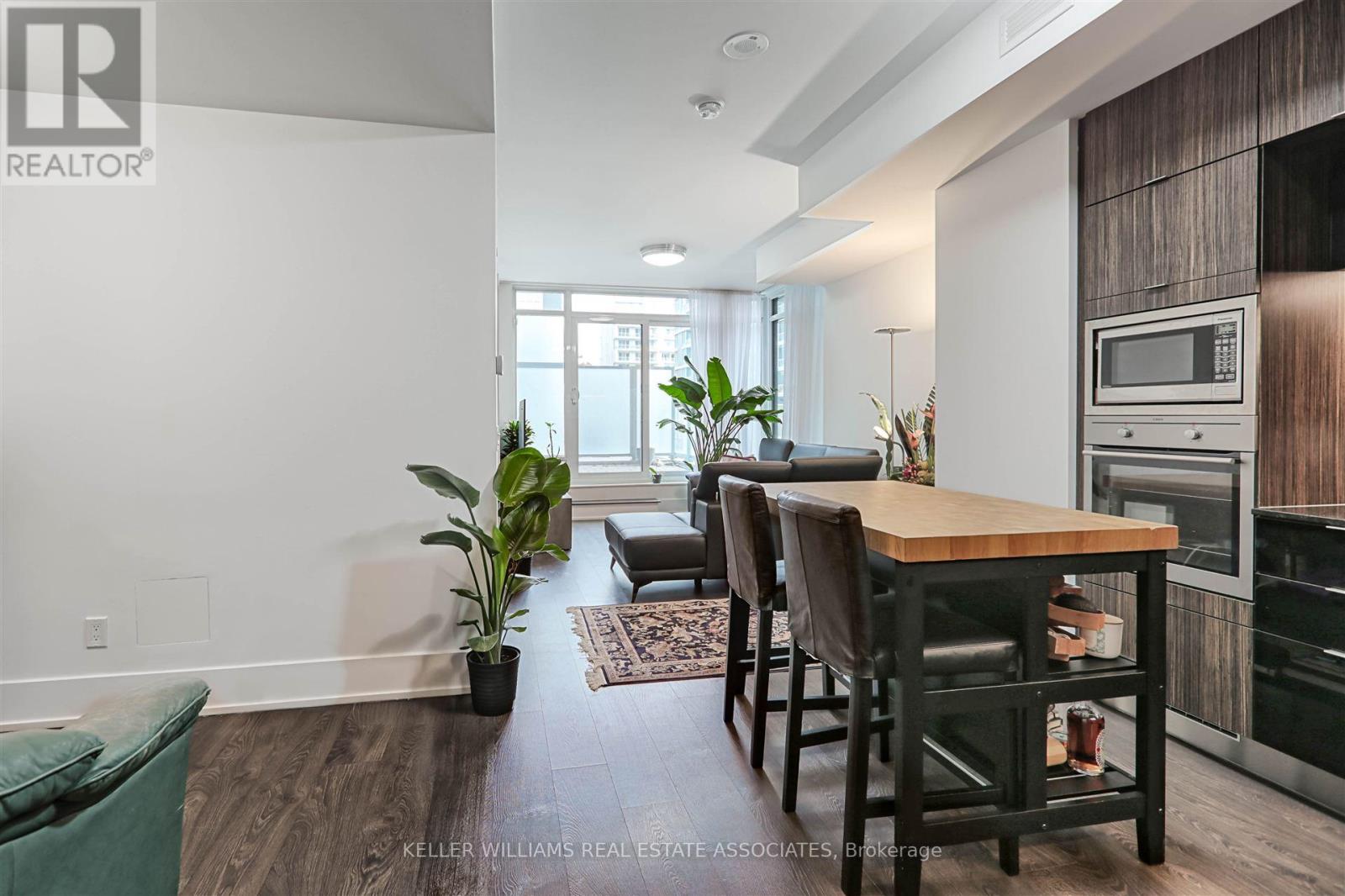303 - 15 Merchants' Wharf Toronto, Ontario M5A 0N8
$769,000Maintenance, Heat, Insurance, Parking
$679 Monthly
Maintenance, Heat, Insurance, Parking
$679 MonthlyLuxury Waterfront Living at Aqualina at Bayside A Rare Gem by Tridel. This private 1-bedroom + Den condo boasts 10-ft ceilings, premium high-end finishes, and a spacious 100 sq.ft. terrace. Perfect for summer gatherings. The versatile den can transform into a second bedroom or a large office. Enjoy seamless access to Toronto's vibrant waterfront, with the boardwalk, Harbourfront, Sugar Beach, and ferry terminal steps away. A commuter's dream: you're minutes from the DVP, Gardiner Expressway, and George Brown College. Experience resort-style amenities, including a state-of-the-art fitness centre, whirlpool spa, yoga studio, party room with bar, billiards lounge, games room, theatre, outdoor terrace, sundeck, infinity pool, and BBQ dining area. Don't miss this rare opportunity to own a piece of Toronto's waterfront paradise where luxury meets lifestyle. (id:50886)
Property Details
| MLS® Number | C12045720 |
| Property Type | Single Family |
| Community Name | Waterfront Communities C8 |
| Amenities Near By | Beach, Public Transit |
| Community Features | Pet Restrictions |
| Features | In Suite Laundry |
| Parking Space Total | 1 |
Building
| Bathroom Total | 2 |
| Bedrooms Above Ground | 1 |
| Bedrooms Below Ground | 1 |
| Bedrooms Total | 2 |
| Age | 0 To 5 Years |
| Amenities | Security/concierge, Exercise Centre, Party Room |
| Appliances | Dishwasher, Dryer, Microwave, Oven, Stove, Washer, Refrigerator |
| Cooling Type | Central Air Conditioning |
| Heating Fuel | Natural Gas |
| Heating Type | Forced Air |
| Size Interior | 700 - 799 Ft2 |
| Type | Apartment |
Parking
| Underground | |
| Garage |
Land
| Acreage | No |
| Land Amenities | Beach, Public Transit |
| Surface Water | Lake/pond |
Rooms
| Level | Type | Length | Width | Dimensions |
|---|---|---|---|---|
| Main Level | Primary Bedroom | 2.91 m | 4.11 m | 2.91 m x 4.11 m |
| Main Level | Den | 2.52 m | 1.95 m | 2.52 m x 1.95 m |
| Main Level | Living Room | 3.06 m | 4.44 m | 3.06 m x 4.44 m |
| Main Level | Dining Room | 3.06 m | 4.44 m | 3.06 m x 4.44 m |
| Main Level | Kitchen | 3.55 m | 3.24 m | 3.55 m x 3.24 m |
Contact Us
Contact us for more information
Yvonne Plumb
Broker
www.plumbrealtygroup.com/
(905) 278-8866
(905) 278-8881
Jenna Rose Ferguson
Salesperson
(905) 278-8866
(905) 278-8881











































