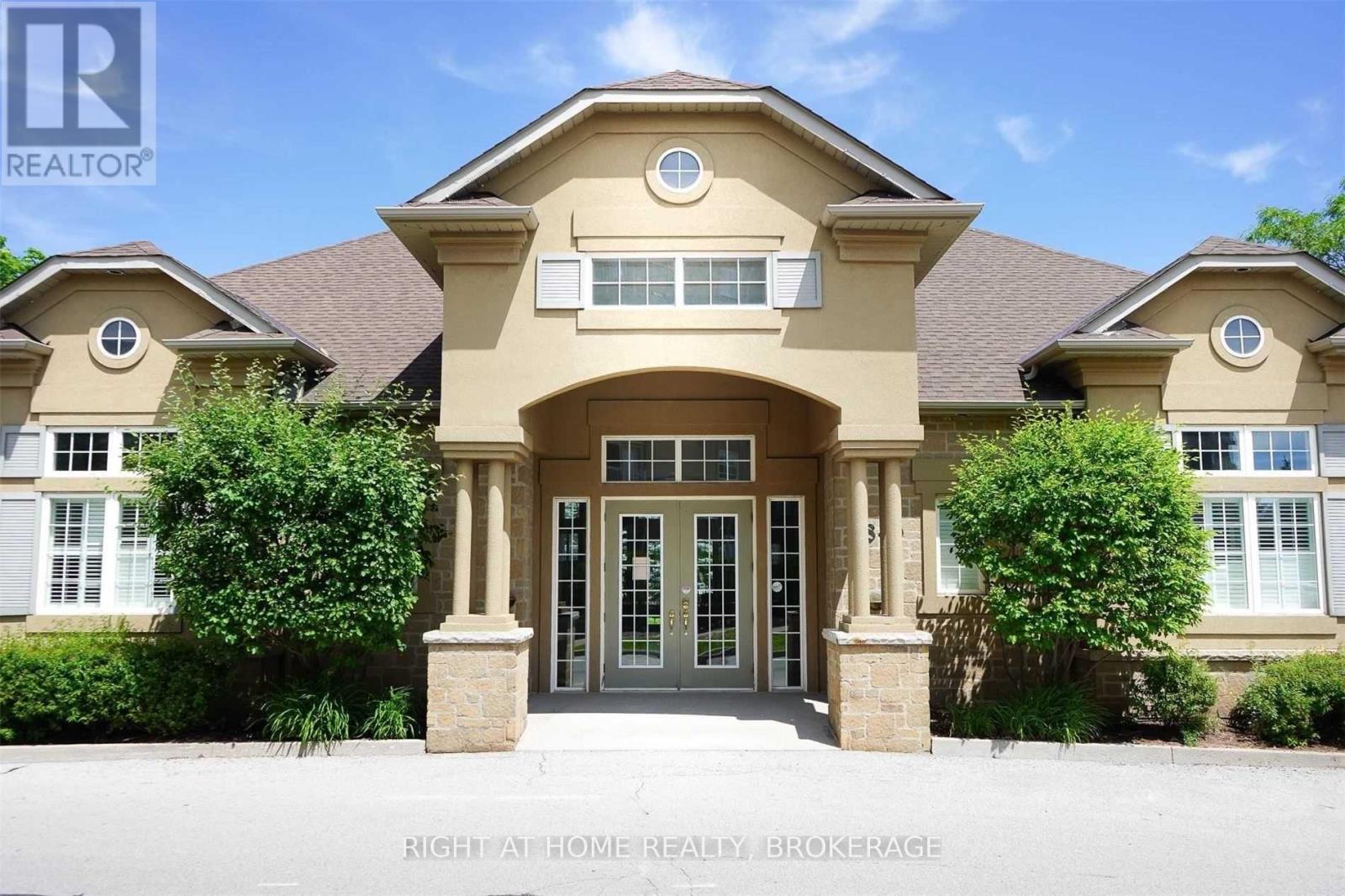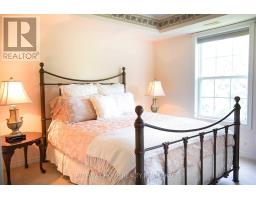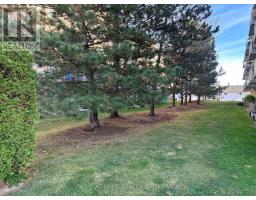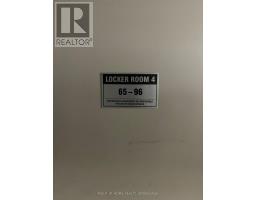303 - 1810 Walker's Line Burlington, Ontario L7M 4V3
$499,000Maintenance, Water, Insurance, Parking, Common Area Maintenance
$440 Monthly
Maintenance, Water, Insurance, Parking, Common Area Maintenance
$440 MonthlyThis Is The One You've Been Waiting For! Welcome To The Woodbridge And 1810 Walker's Line! Feels Larger Than It Looks, This Bright And Spacious Unit Backs Onto The Green Space Between It's Sister Building. It Boasts A Generous Outdoor Balcony Space That Is Both Cozy And Private. This Well-Maintained Complex Has A Small Town Feel While Being Just A Stone's Throw Away From Every Amenity Imaginable. Convenience At Your Doorstep With 4 Plazas Within Walking Distance! Freshco, Tim Hortons, Medical, Dental, Optical, Walk-In Clinic, Shopping, Restaurants, Schools, Green Spaces, Parks And Easy Access To 2 Highways (Hwy. 403 & Hwy. 407)! Make Yourself A Great Home In A Wonderful And Welcoming Neighbourhood! (id:50886)
Property Details
| MLS® Number | W10431682 |
| Property Type | Single Family |
| Community Name | Palmer |
| CommunityFeatures | Pet Restrictions |
| EquipmentType | Water Heater |
| Features | Balcony, In Suite Laundry |
| ParkingSpaceTotal | 1 |
| RentalEquipmentType | Water Heater |
Building
| BathroomTotal | 1 |
| BedroomsAboveGround | 2 |
| BedroomsTotal | 2 |
| Amenities | Car Wash, Exercise Centre, Party Room, Sauna, Visitor Parking, Storage - Locker |
| Appliances | Dishwasher, Dryer, Microwave, Refrigerator, Stove, Washer |
| CoolingType | Central Air Conditioning |
| ExteriorFinish | Stucco, Brick |
| HeatingFuel | Natural Gas |
| HeatingType | Forced Air |
| SizeInterior | 699.9943 - 798.9932 Sqft |
| Type | Apartment |
Parking
| Underground |
Land
| Acreage | No |
Rooms
| Level | Type | Length | Width | Dimensions |
|---|---|---|---|---|
| Flat | Kitchen | 2.74 m | 3.63 m | 2.74 m x 3.63 m |
| Flat | Dining Room | 5.59 m | 4.01 m | 5.59 m x 4.01 m |
| Flat | Living Room | 5.59 m | 4.01 m | 5.59 m x 4.01 m |
| Flat | Primary Bedroom | 3.43 m | 2.87 m | 3.43 m x 2.87 m |
| Flat | Bedroom 2 | 3.99 m | 2.34 m | 3.99 m x 2.34 m |
| Flat | Bathroom | 2.46 m | 1.7 m | 2.46 m x 1.7 m |
https://www.realtor.ca/real-estate/27667596/303-1810-walkers-line-burlington-palmer-palmer
Interested?
Contact us for more information
Ash Gobin
Salesperson
5111 New Street, Suite 106
Burlington, Ontario L7L 1V2







































